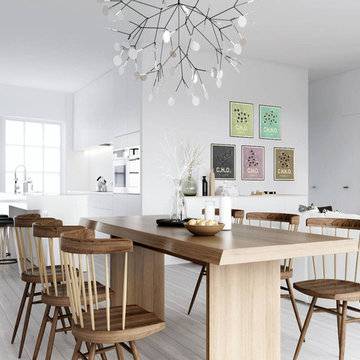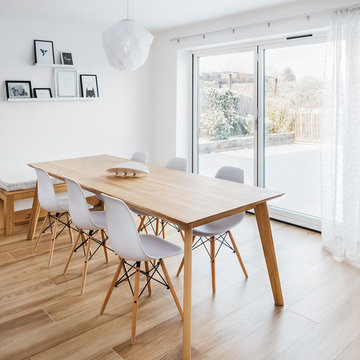Premium Scandinavian Dining Room Ideas and Designs
Refine by:
Budget
Sort by:Popular Today
161 - 180 of 1,135 photos
Item 1 of 3
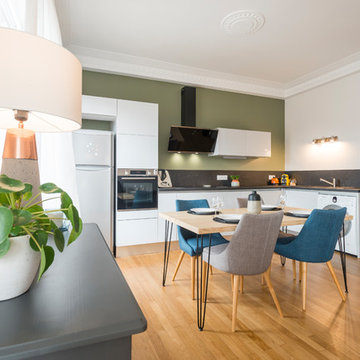
Sandrine Rivière
Inspiration for a medium sized scandi open plan dining room in Grenoble with white walls and light hardwood flooring.
Inspiration for a medium sized scandi open plan dining room in Grenoble with white walls and light hardwood flooring.
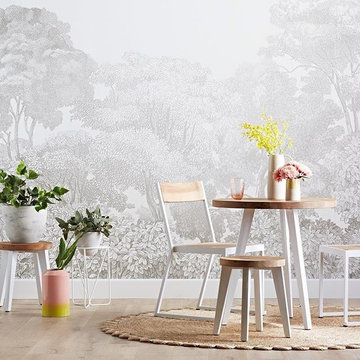
Flooring: Godfrey Hirst Regal Oak in Dover
Furniture: GlobeWest
Styling: Ruth Welsby
Photography: Mike Baker
Inspiration for a medium sized scandi kitchen/dining room in Melbourne with light hardwood flooring.
Inspiration for a medium sized scandi kitchen/dining room in Melbourne with light hardwood flooring.
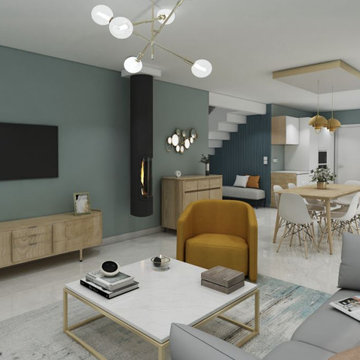
Grand salon sur une cuisine ouverte.
Ici rien n'est cloisonné pour garder l'ouverture de ce grand espace.
Design ideas for a medium sized scandi dining room in Le Havre with blue walls, ceramic flooring, grey floors, wallpapered walls and a wood burning stove.
Design ideas for a medium sized scandi dining room in Le Havre with blue walls, ceramic flooring, grey floors, wallpapered walls and a wood burning stove.
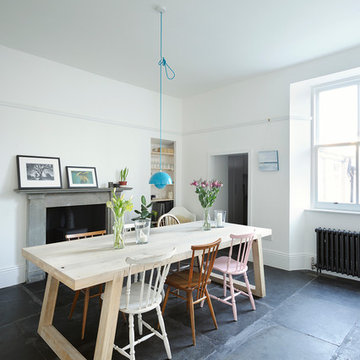
Dining room with large chunky table. Original flagstone flooring restored. New cast iron radiator, and bookshelves in alcoves. Copyright Nigel Rigden
Large scandinavian kitchen/dining room in Other with white walls, slate flooring, a wood burning stove, a stone fireplace surround and black floors.
Large scandinavian kitchen/dining room in Other with white walls, slate flooring, a wood burning stove, a stone fireplace surround and black floors.
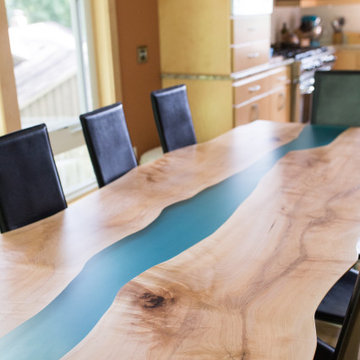
Custom live edge river table
This is an example of a large scandi kitchen/dining room in Minneapolis.
This is an example of a large scandi kitchen/dining room in Minneapolis.
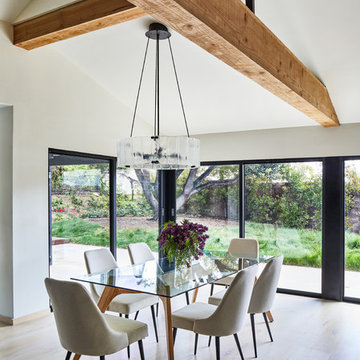
Dining room
Landscape deign beyond by Meg Rushing Coffee
Photo by Dan Arnold
This is an example of a medium sized scandinavian kitchen/dining room in Los Angeles with white walls, light hardwood flooring and beige floors.
This is an example of a medium sized scandinavian kitchen/dining room in Los Angeles with white walls, light hardwood flooring and beige floors.
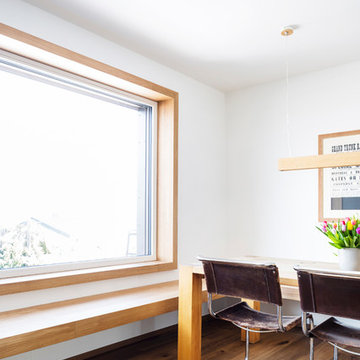
This is an example of a small scandinavian open plan dining room in Stuttgart with white walls, medium hardwood flooring, no fireplace and brown floors.
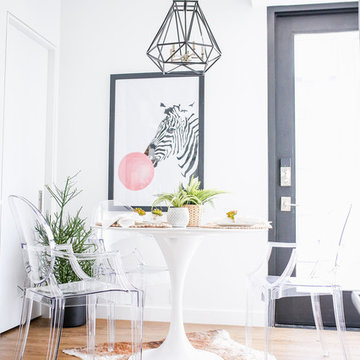
MCM sofa, Clean lines, white walls and a hint of boho, black marble 1X4" Tile
This is an example of a small scandi open plan dining room in Phoenix with vinyl flooring and brown floors.
This is an example of a small scandi open plan dining room in Phoenix with vinyl flooring and brown floors.
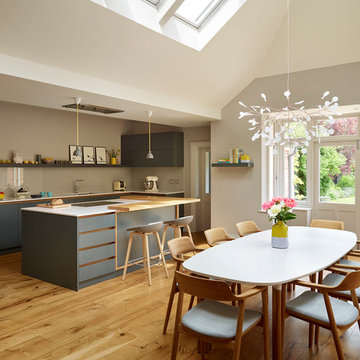
Roundhouse Urbo handle less painted matt lacquer bespoke kitchen in Farrow & Ball Downpipe with painted box shelves, solid Oak breakfast bar, Blanco Zeus composite stone work top and glass splashback. Photography by Darren Chung.
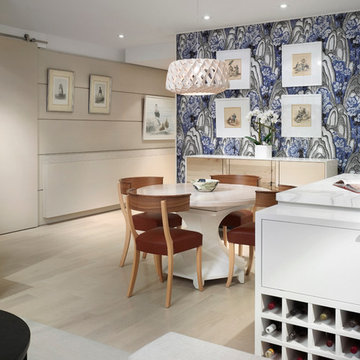
This apartment was designed in a light, modern Scandinavian aesthetic for a retired couple who divide their time between Toronto and the British Columbia Interior. The suite layout was reconfigured to provide a more open plan without sacrificing areas for privacy. Every opportunity was taken to maximize storage into custom designed cabinetry for an ordered and clean space.
Assisting on this project was interior designer, Jill Greaves. Custom cabinetry fabricated by MCM2001. Home Automation coordinated with Jeff Gosselin at Cloud 9 AV Inc. Photography by Shai Gil.
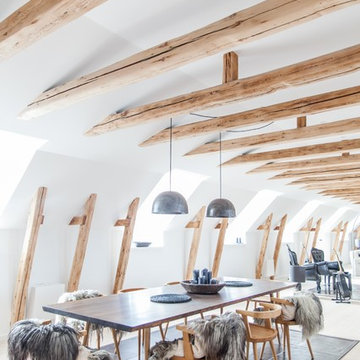
Photo of a large scandi enclosed dining room in Copenhagen with white walls, ceramic flooring and no fireplace.
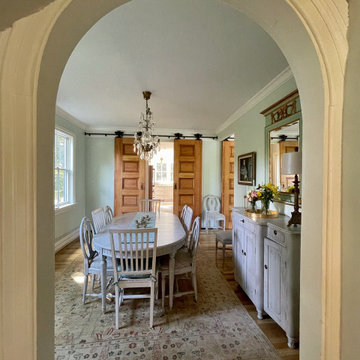
This project for a builder husband and interior-designer wife involved adding onto and restoring the luster of a c. 1883 Carpenter Gothic cottage in Barrington that they had occupied for years while raising their two sons. They were ready to ditch their small tacked-on kitchen that was mostly isolated from the rest of the house, views/daylight, as well as the yard, and replace it with something more generous, brighter, and more open that would improve flow inside and out. They were also eager for a better mudroom, new first-floor 3/4 bath, new basement stair, and a new second-floor master suite above.
The design challenge was to conceive of an addition and renovations that would be in balanced conversation with the original house without dwarfing or competing with it. The new cross-gable addition echoes the original house form, at a somewhat smaller scale and with a simplified more contemporary exterior treatment that is sympathetic to the old house but clearly differentiated from it.
Renovations included the removal of replacement vinyl windows by others and the installation of new Pella black clad windows in the original house, a new dormer in one of the son’s bedrooms, and in the addition. At the first-floor interior intersection between the existing house and the addition, two new large openings enhance flow and access to daylight/view and are outfitted with pairs of salvaged oversized clear-finished wooden barn-slider doors that lend character and visual warmth.
A new exterior deck off the kitchen addition leads to a new enlarged backyard patio that is also accessible from the new full basement directly below the addition.
(Interior fit-out and interior finishes/fixtures by the Owners)
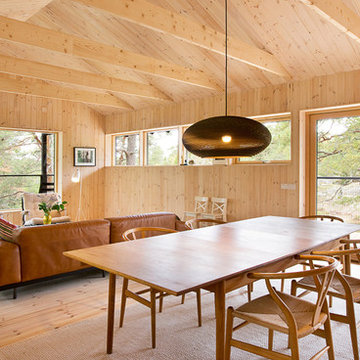
Inspiration for a large scandi dining room in Stockholm with beige walls, light hardwood flooring and no fireplace.
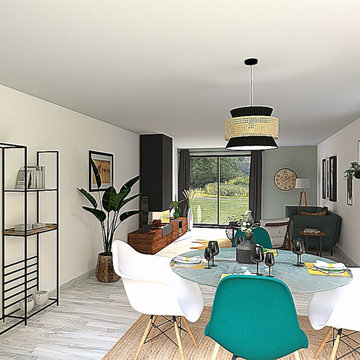
Le mobilier se veut léger pour plus de fluidité, ponctué d’un élément fort avec le meuble cheminée donnant du caractère à la pièce.
Coté jardin, on a opté pour des rideaux en coton gris pour créer une ambiance plus cosy.
Pour compléter cette déco zen, des touches de bois, de jolis tapis et de nombreuses plantes s’associent pour apporter une touche cocooning à cet espace au design minimaliste.
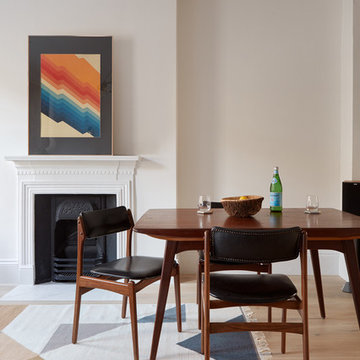
Inspiration for a medium sized scandi dining room in London with white walls, light hardwood flooring, a wood burning stove and a plastered fireplace surround.
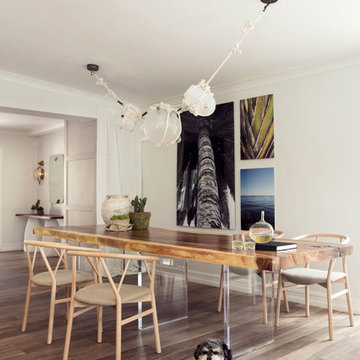
Dining area features a custom-built dining table with an acrylic base and wood slab top, wood grain porcelain tile flooring, wood chairs by Miniforms, and fine art photography by Ricky Cohete.
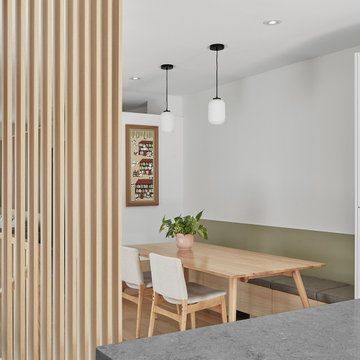
Small scandinavian open plan dining room in Toronto with white walls and light hardwood flooring.
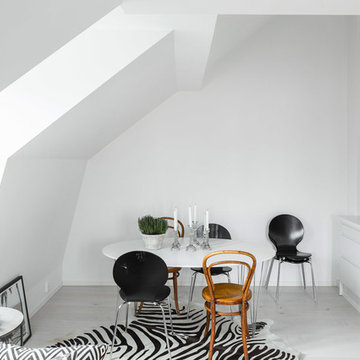
This is an example of a medium sized scandinavian enclosed dining room in Stockholm with white walls, light hardwood flooring, no fireplace and feature lighting.
Premium Scandinavian Dining Room Ideas and Designs
9
