Modern Dining Room with All Types of Ceiling Ideas and Designs
Refine by:
Budget
Sort by:Popular Today
41 - 60 of 2,234 photos
Item 1 of 3

Full Decoration
Photo of a modern dining room in Other with marble flooring, beige floors, a wood ceiling and wallpapered walls.
Photo of a modern dining room in Other with marble flooring, beige floors, a wood ceiling and wallpapered walls.
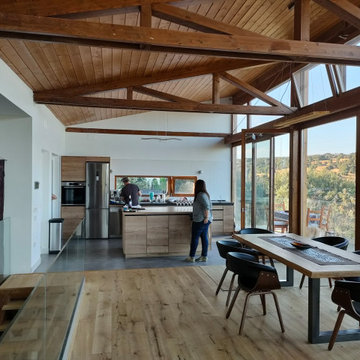
Zonas comunes abiertas y con vistas hacia el parque natural y muy luminosas.
This is an example of a medium sized modern dining room in Other with ceramic flooring, no fireplace and a wood ceiling.
This is an example of a medium sized modern dining room in Other with ceramic flooring, no fireplace and a wood ceiling.
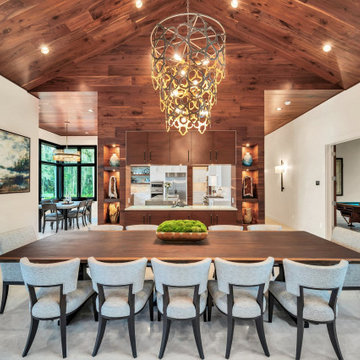
Gorgeous walnut ceiling and marble white floors. Live Edge Dining table with equisite Century chairs. Currey & Co dining room light. RH sconces in hallway. Arteriors Home light for kitchen table.
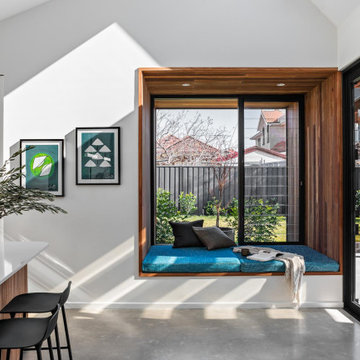
Drawn by a large square timber-lined window box seat that extends the view out to the garden, a threshold and garden light well creates a distinct separation between old and new. The period detailing gives way to timeless, yet contemporary, natural materials; concrete floors, painted brickwork and natural timbers.
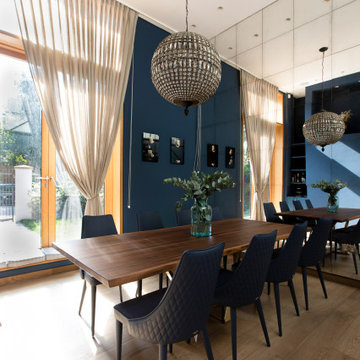
Photo of a medium sized modern enclosed dining room in London with blue walls, light hardwood flooring, no fireplace, beige floors and a coffered ceiling.
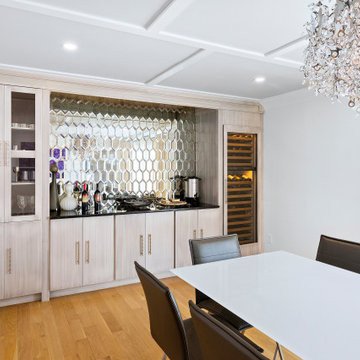
We gutted and renovated this entire modern Colonial home in Bala Cynwyd, PA. Introduced to the homeowners through the wife’s parents, we updated and expanded the home to create modern, clean spaces for the family. Highlights include converting the attic into completely new third floor bedrooms and a bathroom; a light and bright gray and white kitchen featuring a large island, white quartzite counters and Viking stove and range; a light and airy master bath with a walk-in shower and soaking tub; and a new exercise room in the basement.
Rudloff Custom Builders has won Best of Houzz for Customer Service in 2014, 2015 2016, 2017 and 2019. We also were voted Best of Design in 2016, 2017, 2018, and 2019, which only 2% of professionals receive. Rudloff Custom Builders has been featured on Houzz in their Kitchen of the Week, What to Know About Using Reclaimed Wood in the Kitchen as well as included in their Bathroom WorkBook article. We are a full service, certified remodeling company that covers all of the Philadelphia suburban area. This business, like most others, developed from a friendship of young entrepreneurs who wanted to make a difference in their clients’ lives, one household at a time. This relationship between partners is much more than a friendship. Edward and Stephen Rudloff are brothers who have renovated and built custom homes together paying close attention to detail. They are carpenters by trade and understand concept and execution. Rudloff Custom Builders will provide services for you with the highest level of professionalism, quality, detail, punctuality and craftsmanship, every step of the way along our journey together.
Specializing in residential construction allows us to connect with our clients early in the design phase to ensure that every detail is captured as you imagined. One stop shopping is essentially what you will receive with Rudloff Custom Builders from design of your project to the construction of your dreams, executed by on-site project managers and skilled craftsmen. Our concept: envision our client’s ideas and make them a reality. Our mission: CREATING LIFETIME RELATIONSHIPS BUILT ON TRUST AND INTEGRITY.
Photo Credit: Linda McManus Images

Ultra PNW modern remodel located in Bellevue, WA.
Inspiration for a modern dining room in Seattle with black walls, porcelain flooring, grey floors, a wood ceiling and wood walls.
Inspiration for a modern dining room in Seattle with black walls, porcelain flooring, grey floors, a wood ceiling and wood walls.

Entertainment kitchen with integrated dining table
Medium sized modern kitchen/dining room in Los Angeles with white walls, porcelain flooring, a corner fireplace, a metal fireplace surround, grey floors, a vaulted ceiling and panelled walls.
Medium sized modern kitchen/dining room in Los Angeles with white walls, porcelain flooring, a corner fireplace, a metal fireplace surround, grey floors, a vaulted ceiling and panelled walls.

A feature unique to this house, the inset nook functions like an inverted bay window on the interior, with built-in bench seating included, while simultaneously providing built-in seating for the exterior eating area as well. Large sliding windows allow the boundary to dissolve completely here. Photography: Andrew Pogue Photography.

Photo of an expansive modern open plan dining room in Vancouver with concrete flooring, a standard fireplace, a concrete fireplace surround and exposed beams.

Der geräumige Ess- und Wohnbereich ist offen gestaltet. Der TV ist an eine mit Stoff bezogene Wand angefügt.
Inspiration for an expansive modern kitchen/dining room in Other with white walls, ceramic flooring, white floors, a wallpapered ceiling and wainscoting.
Inspiration for an expansive modern kitchen/dining room in Other with white walls, ceramic flooring, white floors, a wallpapered ceiling and wainscoting.

Residential house small Eating area interior design of guest room which is designed by an architectural design studio.Fully furnished dining tables with comfortable sofa chairs., stripped window curtains, painting ,shade pendant light, garden view looks relaxing.
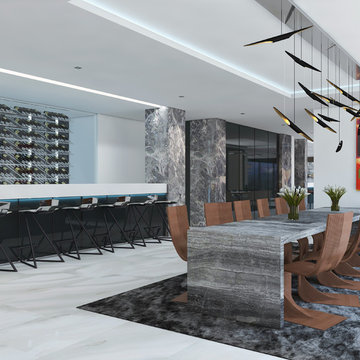
Design ideas for an expansive modern kitchen/dining room in Los Angeles with white walls, marble flooring, white floors and a vaulted ceiling.
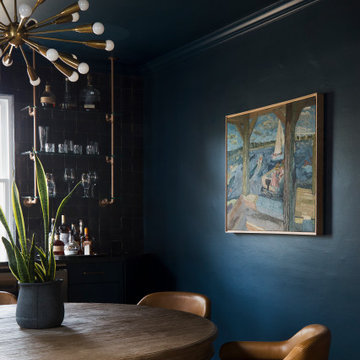
This is an example of a medium sized modern enclosed dining room in Other with blue walls, medium hardwood flooring, no fireplace and a drop ceiling.
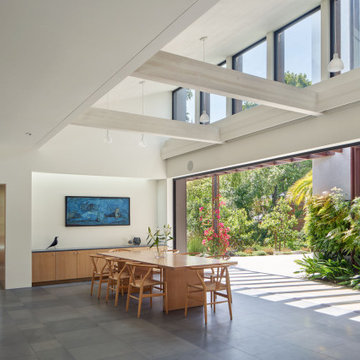
Design ideas for a modern dining room in San Francisco with white walls, slate flooring, grey floors and exposed beams.
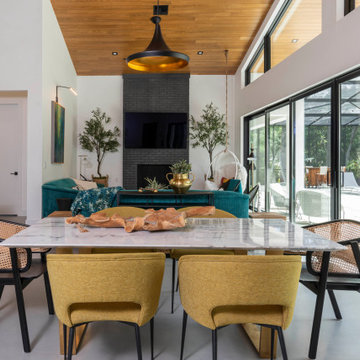
Design ideas for a modern open plan dining room in Orlando with white walls, a standard fireplace, a brick fireplace surround, grey floors and a vaulted ceiling.

Wrap-around windows and sliding doors extend the visual boundaries of the dining and lounge spaces to the treetops beyond.
Custom windows, doors, and hardware designed and furnished by Thermally Broken Steel USA.
Other sources:
Chandelier: Emily Group of Thirteen by Daniel Becker Studio.
Dining table: Newell Design Studios.
Parsons dining chairs: John Stuart (vintage, 1968).
Custom shearling rug: Miksi Rugs.
Custom built-in sectional: sourced from Place Textiles and Craftsmen Upholstery.
Coffee table: Pierre Augustin Rose.
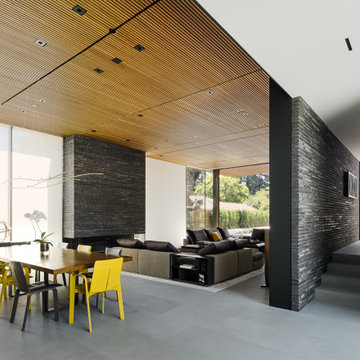
This is an example of a modern open plan dining room in San Francisco with white walls, grey floors and a wood ceiling.
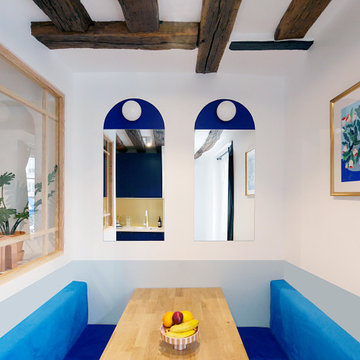
Pour l'espace repas, nous nous sommes inspirés des brasseries de la rue, pour créer des banquettes avec une table de repas et une verrière en bois.
Small modern dining room with banquette seating, blue walls, light hardwood flooring, beige floors and exposed beams.
Small modern dining room with banquette seating, blue walls, light hardwood flooring, beige floors and exposed beams.
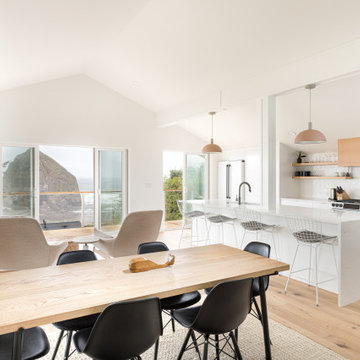
New open floor plan created on upper level of the home capturing the view of Haystack Rock.
Design ideas for a medium sized modern dining room in Portland with light hardwood flooring and a vaulted ceiling.
Design ideas for a medium sized modern dining room in Portland with light hardwood flooring and a vaulted ceiling.
Modern Dining Room with All Types of Ceiling Ideas and Designs
3