Modern Dining Room with Dark Hardwood Flooring Ideas and Designs
Refine by:
Budget
Sort by:Popular Today
161 - 180 of 3,264 photos
Item 1 of 3
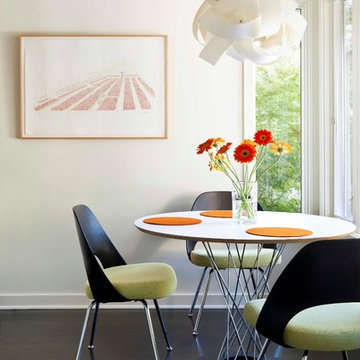
Laura Hull Photography
Design ideas for a modern dining room in Los Angeles with white walls and dark hardwood flooring.
Design ideas for a modern dining room in Los Angeles with white walls and dark hardwood flooring.
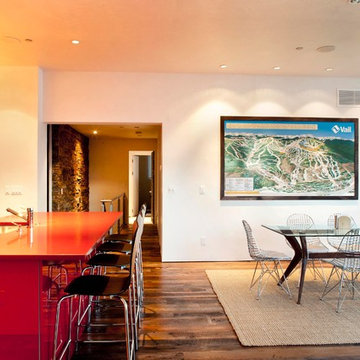
Inspiration for a medium sized modern kitchen/dining room in Denver with white walls, dark hardwood flooring, no fireplace and brown floors.
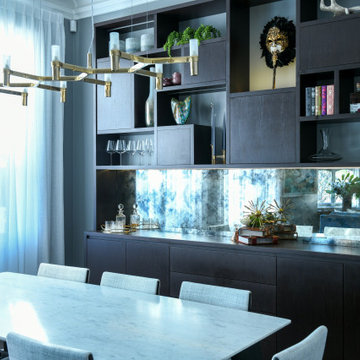
Large modern enclosed dining room in Sydney with grey walls, dark hardwood flooring and black floors.
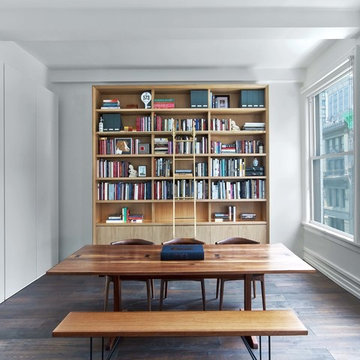
This is an example of a modern dining room in New York with white walls, dark hardwood flooring and brown floors.
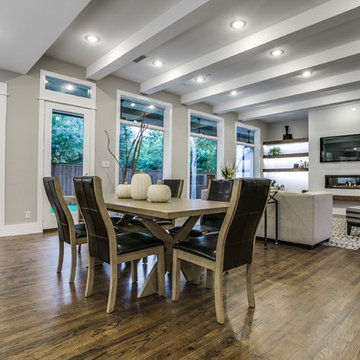
One of the biggest differences between formal and functional dining rooms is where the room is located within your home. Formal dining rooms tend to be a completely separate room, often with pocket doors, French doors or ornate double doors, to further sequester them from the rest of the house. Casual dining rooms often share space with the kitchen or living room and are wide open. Even separate casual dining rooms tend to have open doorways, instead of closable doors. The purpose of a formal dining room is for elegant dinners, classy social gatherings and meals almost ceremonial in nature with proper etiquette and fine embellishments. A functional dining room isn't even always used for eating situations. They often serve dual purposes that make them even more utilitarian, such as a homework area for the kids or gaming table for family night.
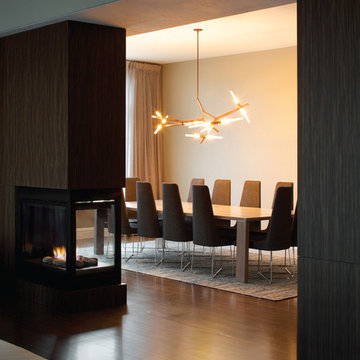
Location: Denver, CO, USA
THE CHALLENGE: Transform an outdated, uninspired condo into a unique, forward thinking home, while dealing with a limited capacity to remodel due to the buildings’ high-rise architectural restrictions.
THE SOLUTION: Warm wood clad walls were added throughout the home, creating architectural interest, as well as a sense of unity. Soft, textured furnishing was selected to elevate the home’s sophistication, while attention to layout and detail ensures its functionality.
Dado Interior Design
DAVID LAUER PHOTOGRAPHY
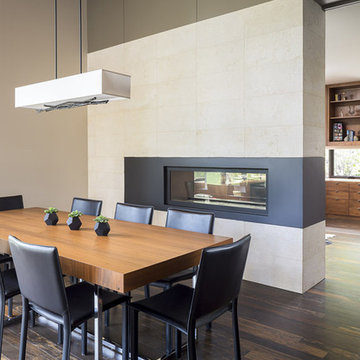
The two sided fireplace between the dining room and office separate the spaces while providing visual continuity. A hidden door slides to separate the office when privacy is desired.
© Andrew Pogue
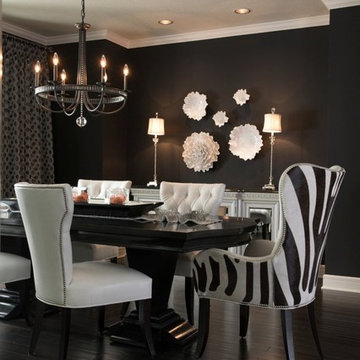
Black and white create a dramatic backdrop for intimate dinners.
Photographer: Matt Kocourek
Inspiration for a medium sized modern enclosed dining room in Kansas City with black walls, dark hardwood flooring, no fireplace and black floors.
Inspiration for a medium sized modern enclosed dining room in Kansas City with black walls, dark hardwood flooring, no fireplace and black floors.
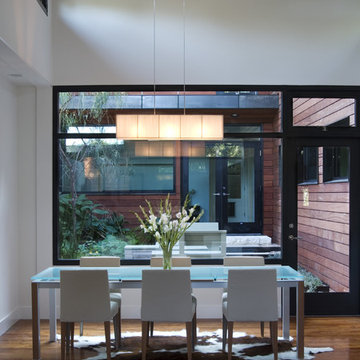
The rooms are small, but borrow space from each other and the courtyard.
Photos by Casey Woods
Photo of a medium sized modern open plan dining room in Austin with white walls and dark hardwood flooring.
Photo of a medium sized modern open plan dining room in Austin with white walls and dark hardwood flooring.
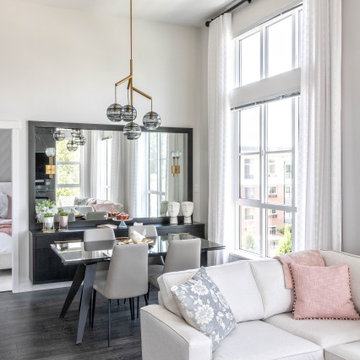
This well-balanced dining area has custom dark millwork, accented by polished brass hardware. Light hues on the walls and sofa are contrasted by dark hardwood floors and subtle black accents. The reflective dining table is framed by a large window and elegant drapery. Delicate details in the space create an elevated sophistication.
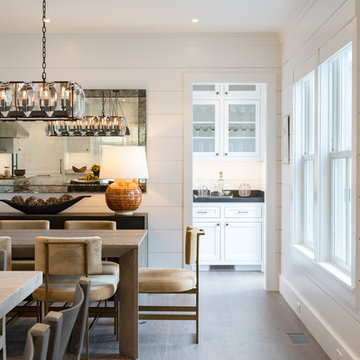
View from kitchen through dining room into dry bar area
Modern kitchen/dining room in Boston with white walls, dark hardwood flooring and grey floors.
Modern kitchen/dining room in Boston with white walls, dark hardwood flooring and grey floors.
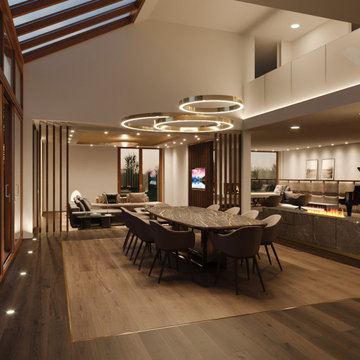
Ganzheitliches Einrichtungs- und Gestaltungskonzept für eine Villa im Rohbau inklusive Lichtplanung, maßgefertigte Einbauten etc.
Inspiration for an expansive modern open plan dining room in Dusseldorf with dark hardwood flooring.
Inspiration for an expansive modern open plan dining room in Dusseldorf with dark hardwood flooring.
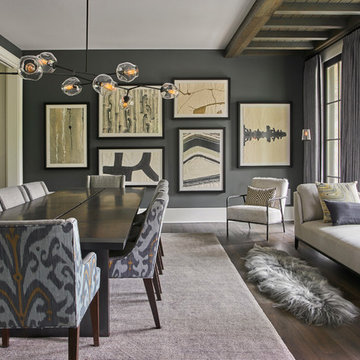
Design ideas for a large modern enclosed dining room in Chicago with grey walls and dark hardwood flooring.

Design ideas for a modern kitchen/dining room in Melbourne with white walls, dark hardwood flooring, a standard fireplace and a brick fireplace surround.
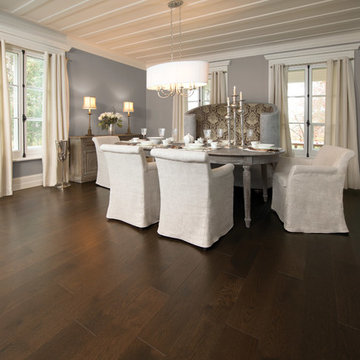
Burroughs Hardwoods Inc.
Large modern kitchen/dining room in New York with blue walls and dark hardwood flooring.
Large modern kitchen/dining room in New York with blue walls and dark hardwood flooring.
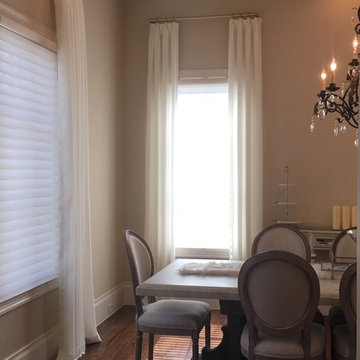
Custom made sheer linen draperies. Drapes self-lined with sheer fabric for a softer look.
Designed and created by Avanti Designs/Nohemi Skrabanek
Design ideas for a large modern open plan dining room in Dallas with beige walls, dark hardwood flooring and brown floors.
Design ideas for a large modern open plan dining room in Dallas with beige walls, dark hardwood flooring and brown floors.
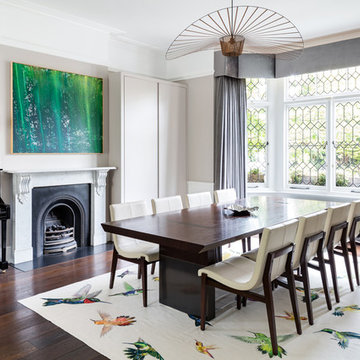
Photo of a modern dining room in London with beige walls, dark hardwood flooring, a standard fireplace and brown floors.
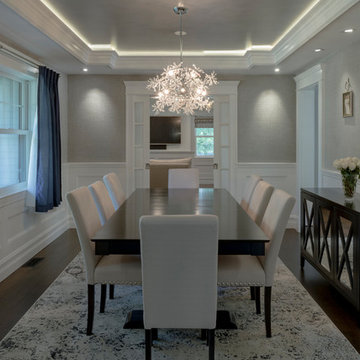
Medium sized modern enclosed dining room in Boston with grey walls, dark hardwood flooring, no fireplace and brown floors.
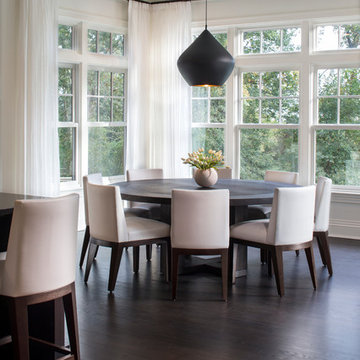
Nitzan Home Collection:
Breakfast Room:
"NUANCE" Dining Chairs, "HELENA" Dining Table,
"NUANCE" Counter Stool,
Design ideas for a medium sized modern open plan dining room in New York with beige walls, dark hardwood flooring, no fireplace and brown floors.
Design ideas for a medium sized modern open plan dining room in New York with beige walls, dark hardwood flooring, no fireplace and brown floors.
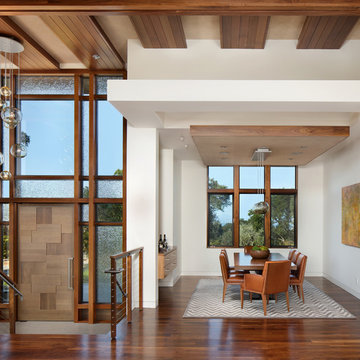
This new 6400 s.f. two-story split-level home lifts upward and orients toward unobstructed views of Windy Hill. The deep overhanging flat roof design with a stepped fascia preserves the classic modern lines of the building while incorporating a Zero-Net Energy photovoltaic panel system. From start to finish, the construction is uniformly energy efficient and follows California Build It Green guidelines. Many sustainable finish materials are used on both the interior and exterior, including recycled old growth cedar and pre-fabricated concrete panel siding.
Photo by:
www.bernardandre.com
Modern Dining Room with Dark Hardwood Flooring Ideas and Designs
9