Modern Entrance with a Glass Front Door Ideas and Designs
Refine by:
Budget
Sort by:Popular Today
1 - 20 of 1,062 photos
Item 1 of 3

Mudrooms are practical entryway spaces that serve as a buffer between the outdoors and the main living areas of a home. Typically located near the front or back door, mudrooms are designed to keep the mess of the outside world at bay.
These spaces often feature built-in storage for coats, shoes, and accessories, helping to maintain a tidy and organized home. Durable flooring materials, such as tile or easy-to-clean surfaces, are common in mudrooms to withstand dirt and moisture.
Additionally, mudrooms may include benches or cubbies for convenient seating and storage of bags or backpacks. With hooks for hanging outerwear and perhaps a small sink for quick cleanups, mudrooms efficiently balance functionality with the demands of an active household, providing an essential transitional space in the home.

Photo of an expansive modern front door in Other with grey walls, slate flooring, a pivot front door and a glass front door.
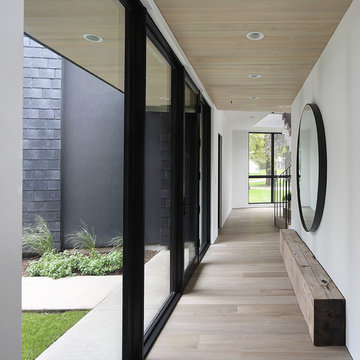
Design ideas for a modern entrance in Milwaukee with white walls, light hardwood flooring and a glass front door.
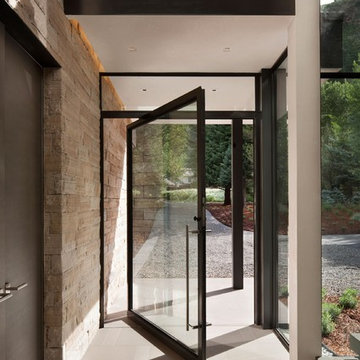
Fork River Residence by architects Rich Pavcek and Charles Cunniffe. Thermally broken steel windows and steel-and-glass pivot door by Dynamic Architectural. Photography by David O. Marlow.
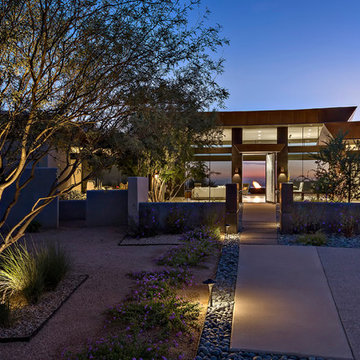
This is an example of a medium sized modern front door in Phoenix with a pivot front door, beige walls, ceramic flooring and a glass front door.
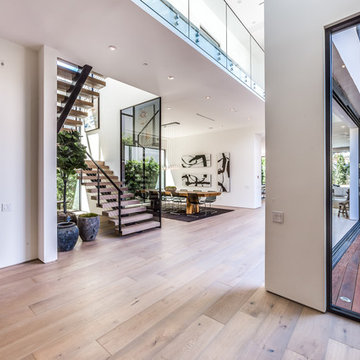
The Sunset Team
This is an example of a large modern foyer in Los Angeles with white walls, light hardwood flooring, a single front door, a glass front door and feature lighting.
This is an example of a large modern foyer in Los Angeles with white walls, light hardwood flooring, a single front door, a glass front door and feature lighting.
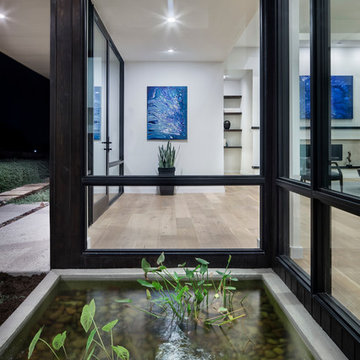
Paul Finkel
Inspiration for a large modern front door in Austin with brown walls, a single front door and a glass front door.
Inspiration for a large modern front door in Austin with brown walls, a single front door and a glass front door.

Front Door Entry [Photography by Ralph Lauer] [Landscaping by Lin Michaels]
Design ideas for a medium sized modern foyer in Dallas with white walls, marble flooring, a glass front door, a double front door and white floors.
Design ideas for a medium sized modern foyer in Dallas with white walls, marble flooring, a glass front door, a double front door and white floors.
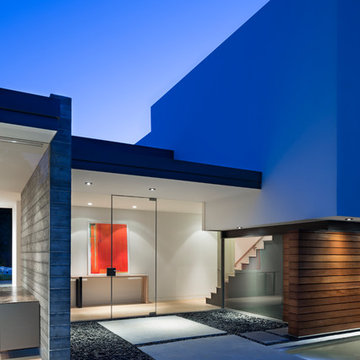
Photography by Assassi Productions ©assassi2015 | http://www.assassi.com
Artworks by Thomas Prinz ©thomasprinz2015 | http://www.thomasprinz.com
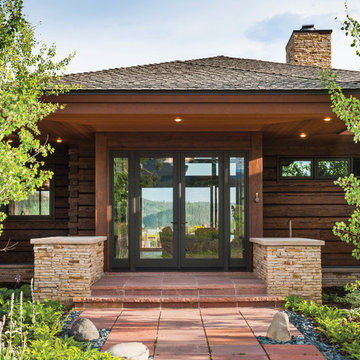
The use of stone and terra cotta in the entry way pays homage to the organic materials used by Frank Lloyd Wright.
Produced By: PrecisionCraft Log & Timber Homes
Photos: Heidi Long
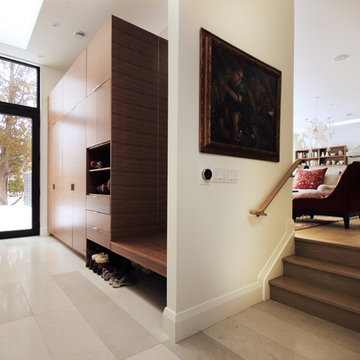
This beautiful mudroom was designed to store all of the family's belongings while creating a functional space. A floating bench with an accompanying mirror allows for ample shoe/boot storage below, while drawers provide perfect storage for hats and gloves. The open shelves are equipped with power and USB ports to allow for easy plug in of personal devices and ample storage space is provided for kids and adults outerwear.
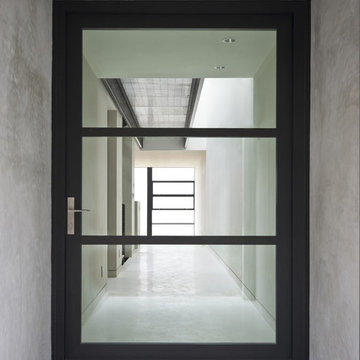
Photos Courtesy of Sharon Risedorph and Arrowood Photography
This is an example of a modern front door in San Francisco with a glass front door.
This is an example of a modern front door in San Francisco with a glass front door.
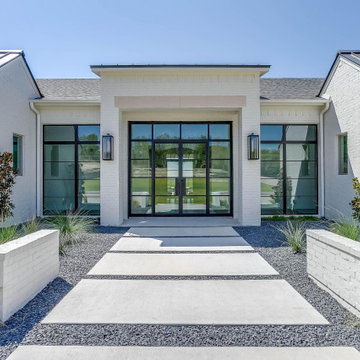
Beautiful front entry features a wall of glass, stone and concrete walkway and drought resistant landscaping.
Modern entrance in Dallas with white walls, a double front door and a glass front door.
Modern entrance in Dallas with white walls, a double front door and a glass front door.

Design ideas for a modern front door in Other with white walls, a single front door, a glass front door, grey floors and a vaulted ceiling.
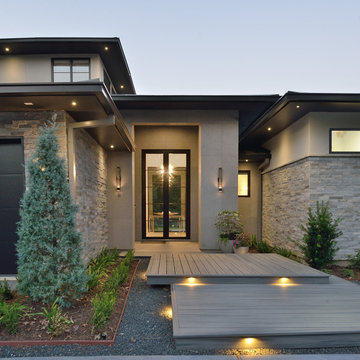
See through entry
Design ideas for a medium sized modern front door in Houston with a glass front door and grey floors.
Design ideas for a medium sized modern front door in Houston with a glass front door and grey floors.

Featured in the November 2008 issue of Phoenix Home & Garden, this "magnificently modern" home is actually a suburban loft located in Arcadia, a neighborhood formerly occupied by groves of orange and grapefruit trees in Phoenix, Arizona. The home, designed by architect C.P. Drewett, offers breathtaking views of Camelback Mountain from the entire main floor, guest house, and pool area. These main areas "loft" over a basement level featuring 4 bedrooms, a guest room, and a kids' den. Features of the house include white-oak ceilings, exposed steel trusses, Eucalyptus-veneer cabinetry, honed Pompignon limestone, concrete, granite, and stainless steel countertops. The owners also enlisted the help of Interior Designer Sharon Fannin. The project was built by Sonora West Development of Scottsdale, AZ.
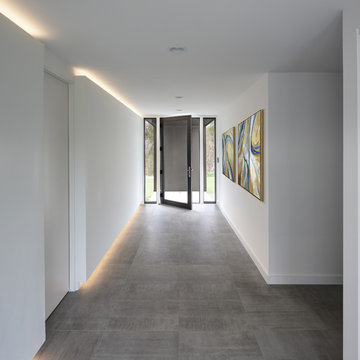
Tricia Shay Photography
This is an example of a modern hallway in Milwaukee with white walls, a single front door, a glass front door and grey floors.
This is an example of a modern hallway in Milwaukee with white walls, a single front door, a glass front door and grey floors.
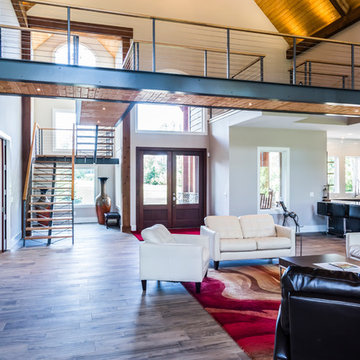
Design ideas for a medium sized modern front door in Raleigh with grey walls, dark hardwood flooring, a double front door, a glass front door and brown floors.
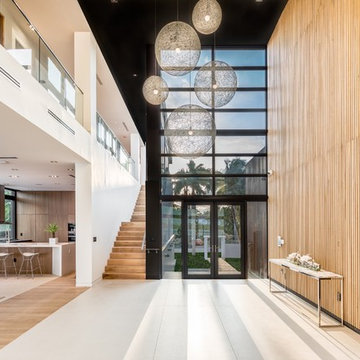
Photo of a large modern foyer in Miami with a double front door and a glass front door.
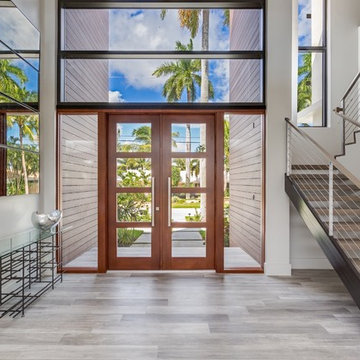
Photo of a medium sized modern foyer in Miami with white walls, light hardwood flooring, a double front door, a glass front door and grey floors.
Modern Entrance with a Glass Front Door Ideas and Designs
1