Modern Entrance with a Grey Front Door Ideas and Designs
Refine by:
Budget
Sort by:Popular Today
141 - 160 of 456 photos
Item 1 of 3
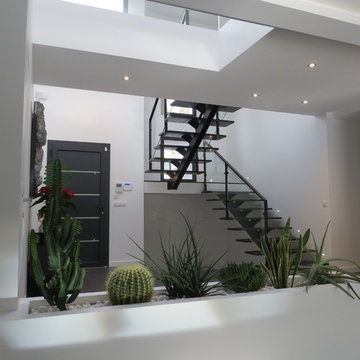
Grand hall d'entrée avec hauteur sous plafond d'environ 5,5m et passerelle. Style moderne, blanche et anthracite. Escalier sur mesure avec limon central métallique noir et marche en granit noir du Zimbabwe. Garde corps en verre et métal noir.
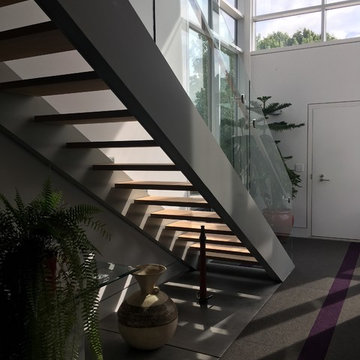
Lee Companies
This is an example of a large modern foyer in Chicago with grey walls, slate flooring, a single front door and a grey front door.
This is an example of a large modern foyer in Chicago with grey walls, slate flooring, a single front door and a grey front door.
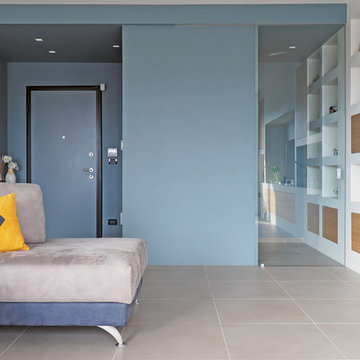
Photo of a modern foyer in Turin with ceramic flooring, a single front door, a grey front door, beige floors and white walls.
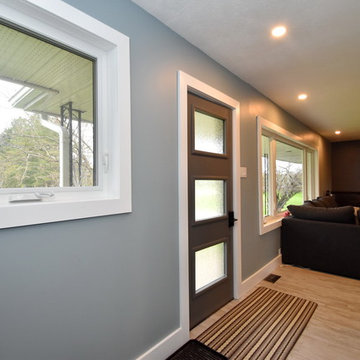
This is an example of a medium sized modern hallway in Toronto with blue walls, vinyl flooring, a single front door, a grey front door and grey floors.
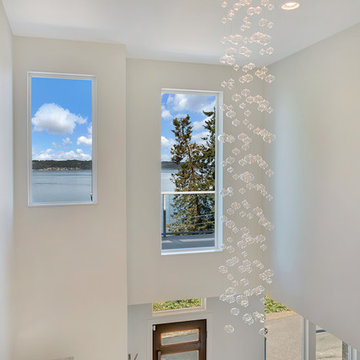
Bill Johnson Photography
This is an example of a large modern front door in Seattle with white walls, light hardwood flooring, a single front door and a grey front door.
This is an example of a large modern front door in Seattle with white walls, light hardwood flooring, a single front door and a grey front door.
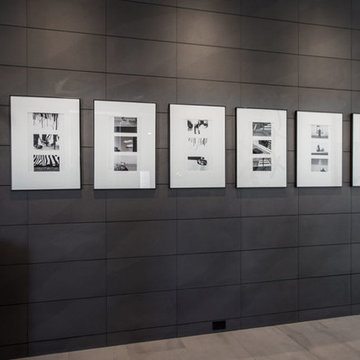
The Hive
Custom Home Built by Markay Johnson Construction Designer: Ashley Johnson & Gregory Abbott
Photographer: Scot Zimmerman
Southern Utah Parade of Homes
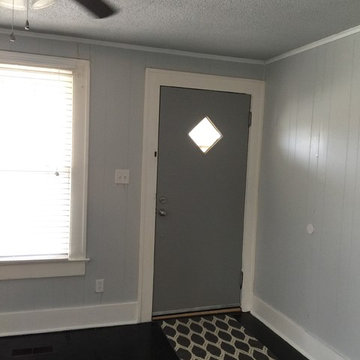
Design ideas for a modern entrance in Oklahoma City with grey walls, dark hardwood flooring, a single front door and a grey front door.
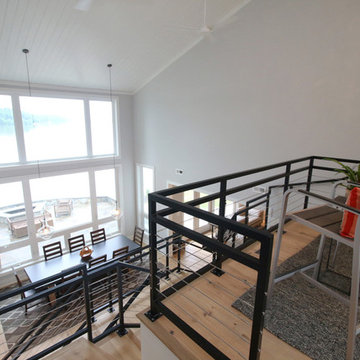
This is an example of a modern entrance in Raleigh with grey walls, light hardwood flooring, a double front door and a grey front door.
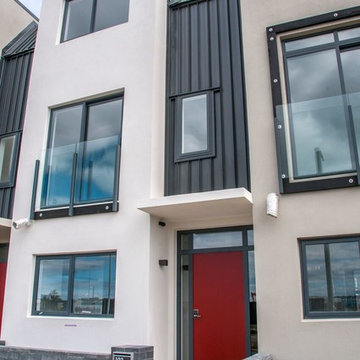
Fibreglass doors do not need a finish on top due to its baked on finish and can be customized to suit your needs.
Modern front door in Melbourne with multi-coloured walls, a single front door and a grey front door.
Modern front door in Melbourne with multi-coloured walls, a single front door and a grey front door.
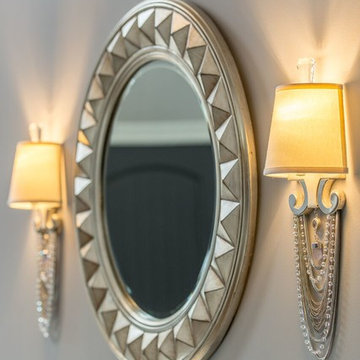
The original house at this estate had builder-grade characteristics, so we took many of the walls down to create a more open layout.
This immediately modernized the house and allowed for a more comfortable, contemporary flow for the homeowner. The unique design choices: gray cabinetry in the kitchen, dark gray doors, rooms painted eggplant and even black, along with ornate, high-end light fixtures, wallpaper and wall coverings, combine for real standout moments in every room. Yet the overall feel of the home remains cozy and inviting.
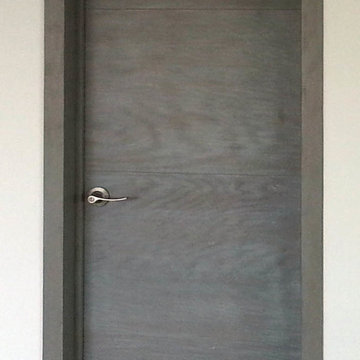
This is an example of a medium sized modern foyer in Other with white walls, ceramic flooring, a single front door and a grey front door.
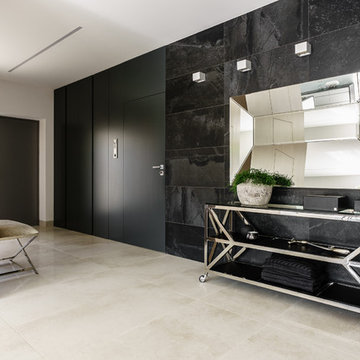
Design ideas for a medium sized modern hallway in Other with black walls, ceramic flooring, a single front door and a grey front door.

階段から見おろす土間。
Photo by Masao Nishikawa
Medium sized modern entrance in Tokyo Suburbs with white walls, tongue and groove walls, concrete flooring, a sliding front door, a grey front door, grey floors and a timber clad ceiling.
Medium sized modern entrance in Tokyo Suburbs with white walls, tongue and groove walls, concrete flooring, a sliding front door, a grey front door, grey floors and a timber clad ceiling.
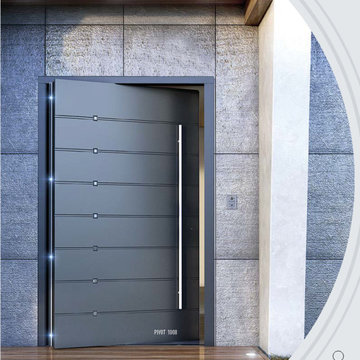
Spitfire S-700 Pivot door. This door is a premium Aluminium door, this entrance door can be coupled with Puzzle Aluminium Cladding to achieve a flush maintenance free entrance to your home.
With the WOW factor.
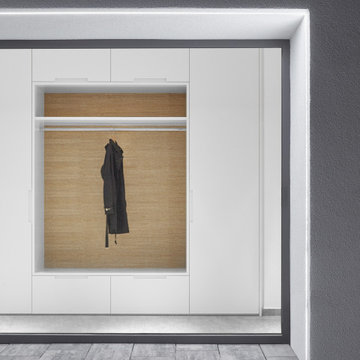
Design ideas for a large modern front door in Cologne with white walls, terrazzo flooring, a single front door and a grey front door.
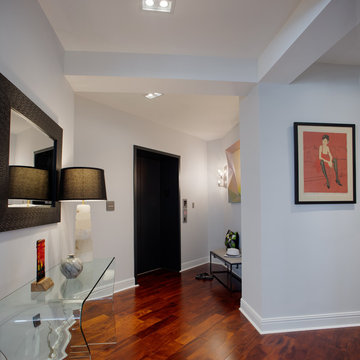
Foyer after the arches that enclosed the entryway were removed, giving room for ample views and light. Entry artwork by Will Penny.
This is an example of a large modern foyer in Other with grey walls, dark hardwood flooring, a sliding front door, a grey front door and red floors.
This is an example of a large modern foyer in Other with grey walls, dark hardwood flooring, a sliding front door, a grey front door and red floors.
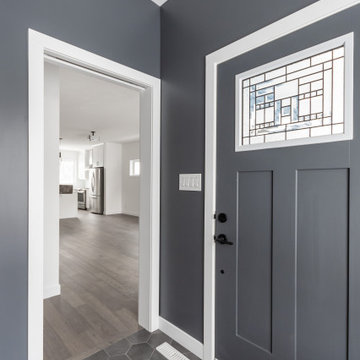
This Infill home is in one of Regina’s oldest neighbourhoods. It was extremely important to both the client and ourselves to respect the character of the neighbourhood. We came up with a design that both respected the heritage as well as provide a much needed upgrade and modernization for the homeowner. The interior is inspired by a mixture of modern farmhouse and South African. The barn-style doors in the kitchen leading to the mudroom, as well as the doors in the master suite leading into the ensuite, were repurposed from the home that was previously on the lot.
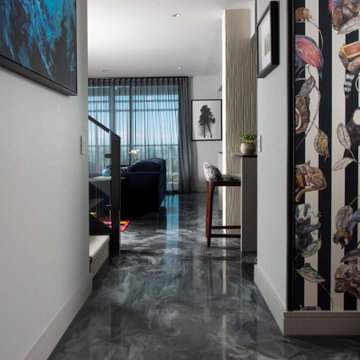
Sometimes a project starts with a statement piece. The inspiration and centrepiece for this apartment was a pendant light sourced from France. The Vertigo Light is reminiscent of a ladies’ racing day hat, so the drama and glamour of a day at the races was the inspiration for all other design decisions. I used colour to create drama, with rich, deep hues offset with more neutral greys to add layers of interest and occasional moments of wow.
The floor – another bespoke element – combines functionality with visual appeal to meet the brief of having a sense of walking on clouds, while functionally disguising pet hair.
Storage was an essential part in this renovation and clever solutions were identified for each room. Apartment living always brings some storage constraints, so achieving space saving solutions with efficient design is key to success.
Rotating the kitchen achieved the open floor plan requested, and brought light and views into every room, opening the main living area to create a wonderful sense of space.
A juxtaposition of lineal design and organic shapes has resulted in a dramatic inner city apartment with a sense of warmth and homeliness that resonated with the clients.
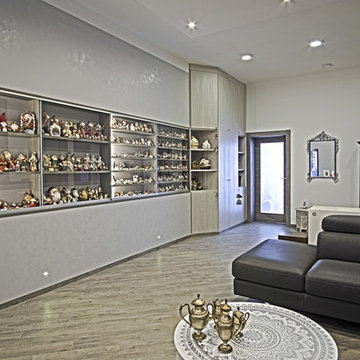
Grazie ad alcune demolizioni gli spazi sono stati “liberati” ed un mobile, realizzato su disegno ed inglobato nella muratura, si snoda per tutto l’appartamento e lo domina. Le linee pulite del mobile espositore, consentono di concentrare lo sguardo sui dettagli della singolare collezione dei numerosi Babbi Natale. In questa foto è possibile vedere la parte di mobile della zona ingresso dove è integrata una comoda cappottiera
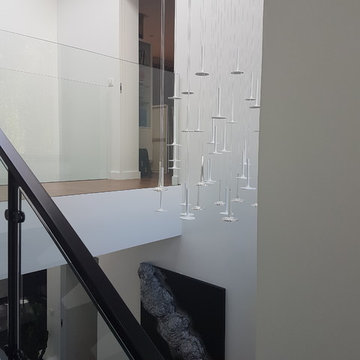
Entrée cathédrale avec plus de 5,5m de hauteur sous plafond. Lustre sur mesure I-Rain chez Blackbody.
This is an example of a large modern foyer in Paris with white walls, ceramic flooring, a single front door, a grey front door and black floors.
This is an example of a large modern foyer in Paris with white walls, ceramic flooring, a single front door, a grey front door and black floors.
Modern Entrance with a Grey Front Door Ideas and Designs
8