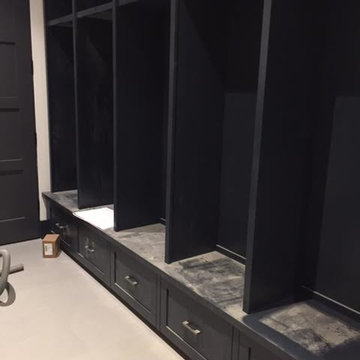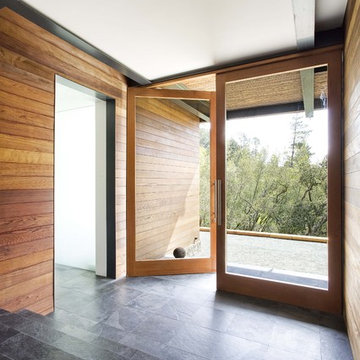Modern Entrance with Slate Flooring Ideas and Designs
Refine by:
Budget
Sort by:Popular Today
1 - 20 of 236 photos
Item 1 of 3
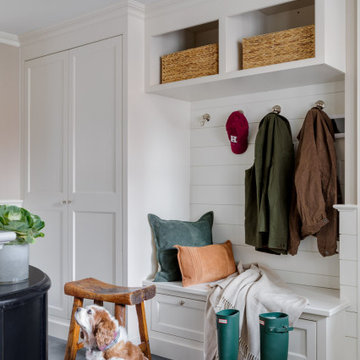
Inspiration for a large modern boot room in Bridgeport with white walls, slate flooring and black floors.

The plantation style entry creates a stunning entrance to the home with it's low rock wall and half height rock columns the double white pillars add interest and a feeling of lightness to the heavy rock base. The exterior walls are finished in a white board and batten paneling, with black windows, and large dark bronze sconces. The large glass front door opens into the great room. The freshly planted tropical planters can be seen just beginning to grow in.
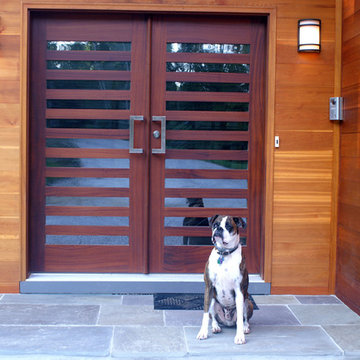
Unique contemporary home style features a wood and glass modern front entry door.
Available at http://www.millworkforless.com/avalon.htm

Photo of a medium sized modern foyer in Charleston with slate flooring, grey floors, a wood ceiling and wood walls.

Court / Corten House is clad in Corten Steel - an alloy that develops a protective layer of rust that simultaneously protects the house over years of weathering, but also gives a textured facade that changes and grows with time. This material expression is softened with layered native grasses and trees that surround the site, and lead to a central courtyard that allows a sheltered entrance into the home.
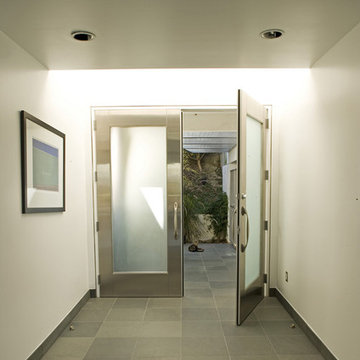
Design ideas for a modern entrance in Los Angeles with white walls, a double front door, a metal front door and slate flooring.
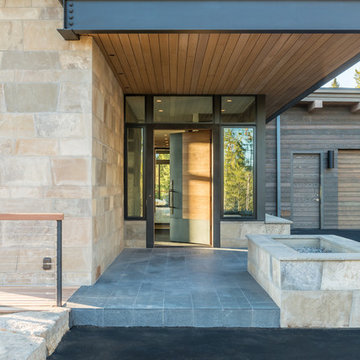
SAV Digital Environments -
Audrey Hall Photography -
Reid Smith Architects
This is an example of a medium sized modern front door in Other with beige walls, slate flooring, a single front door, a medium wood front door and grey floors.
This is an example of a medium sized modern front door in Other with beige walls, slate flooring, a single front door, a medium wood front door and grey floors.
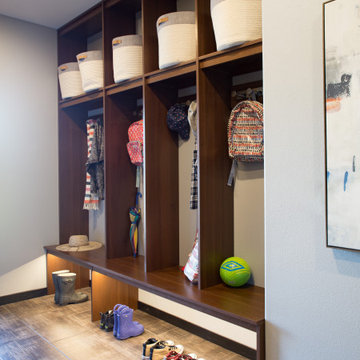
In this Cedar Rapids residence, sophistication meets bold design, seamlessly integrating dynamic accents and a vibrant palette. Every detail is meticulously planned, resulting in a captivating space that serves as a modern haven for the entire family.
Characterized by blue countertops and abundant storage, the laundry space effortlessly blends practicality and style. The mudroom is meticulously designed for streamlined organization.
---
Project by Wiles Design Group. Their Cedar Rapids-based design studio serves the entire Midwest, including Iowa City, Dubuque, Davenport, and Waterloo, as well as North Missouri and St. Louis.
For more about Wiles Design Group, see here: https://wilesdesigngroup.com/
To learn more about this project, see here: https://wilesdesigngroup.com/cedar-rapids-dramatic-family-home-design

The homeowners sought to create a modest, modern, lakeside cottage, nestled into a narrow lot in Tonka Bay. The site inspired a modified shotgun-style floor plan, with rooms laid out in succession from front to back. Simple and authentic materials provide a soft and inviting palette for this modern home. Wood finishes in both warm and soft grey tones complement a combination of clean white walls, blue glass tiles, steel frames, and concrete surfaces. Sustainable strategies were incorporated to provide healthy living and a net-positive-energy-use home. Onsite geothermal, solar panels, battery storage, insulation systems, and triple-pane windows combine to provide independence from frequent power outages and supply excess power to the electrical grid.
Photos by Corey Gaffer
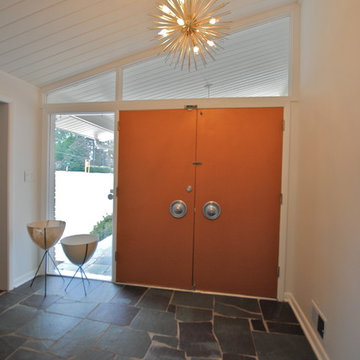
If you are familiar with our work, at Berry Design Build, you know that to us each project is more than just sticks and mortar. Each home, each client, each family we have the privilege to work with becomes part of our team. We believe in the value of excellence, the importance of commitment, and the significance of delivery. This renovation, along with many, is very close to our hearts because it’s one of the few instances where we get to exercise more than just the Design Build division of our company. This particular client had been working with Berry for many years to find that lifetime home. Through many viewings, agent caravans, and lots of offers later she found a house worth calling home. Although not perfectly to her personality (really what home is until you make it yours) she asked our Design Build division to come in and renovate some areas: including the kitchen, hall bathroom, master bathroom, and most other areas of the house; i.e. paint, hardwoods, and lighting. Each project comes with its challenges, but we were able to combine her love of mid-century modern furnishings with the character of the already existing 1962 ranch.
Photos by Nicole Cosentino
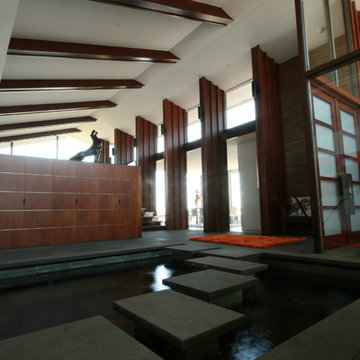
Foyer: The entry foyer is highlighted by this koi pond filled with bright colorful fish. Modern materials and details blend gracefully with the existing exposed redwood columns and beams.
Photo: Couture Architecture
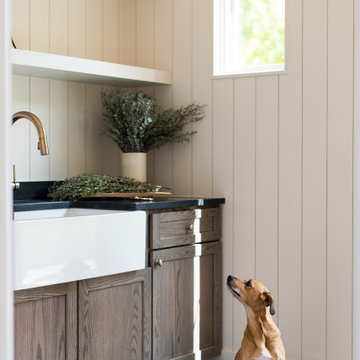
This is an example of a medium sized modern boot room in Indianapolis with slate flooring, a single front door and tongue and groove walls.
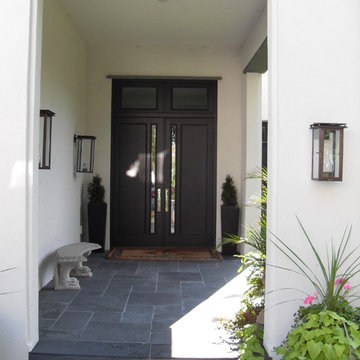
This is an example of a large modern front door in Minneapolis with white walls, slate flooring, a double front door and a black front door.
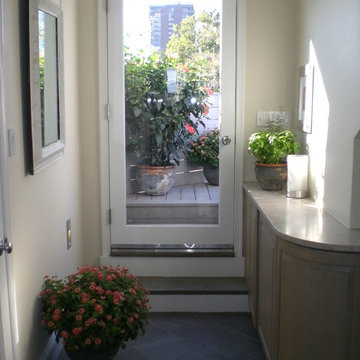
A former dormer window area of the Master Bedroom Suite is converted into the entry to the roof terrace, and includes a wet bar and undercounter refrigerator.
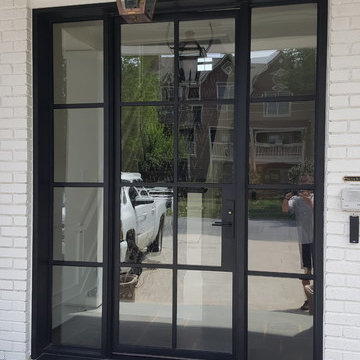
Beautiful narrow stiles and low profile glazing allow for maximum glass. The simple design makes a bold statement. Perfect for entries and lanai doors.
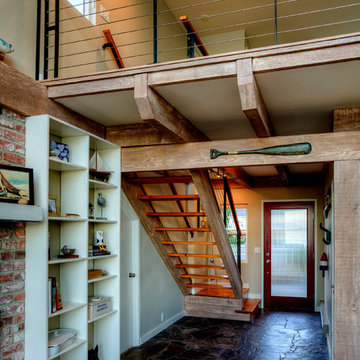
Photography by Lucas Henning.
Medium sized modern foyer in Seattle with white walls, slate flooring, a single front door, a red front door and brown floors.
Medium sized modern foyer in Seattle with white walls, slate flooring, a single front door, a red front door and brown floors.
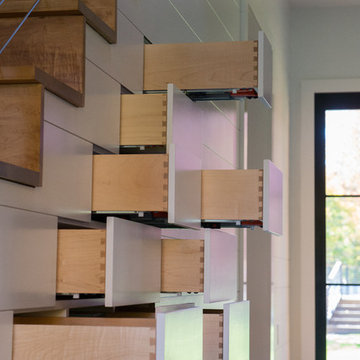
Sally McCay Photography
This is an example of a large modern foyer in Burlington with white walls, slate flooring, a single front door and a glass front door.
This is an example of a large modern foyer in Burlington with white walls, slate flooring, a single front door and a glass front door.
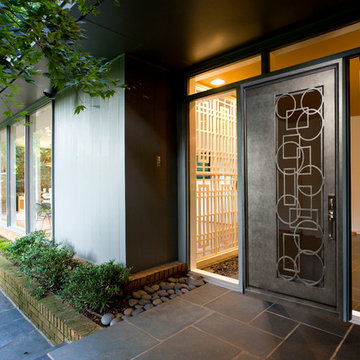
Check out this full view of a custom 60/40 pivot style door, finished in Charcoal and boasting intricate wrought iron details and chrome hardware.
Design ideas for a medium sized modern front door in Charlotte with slate flooring, a metal front door, brown walls and a single front door.
Design ideas for a medium sized modern front door in Charlotte with slate flooring, a metal front door, brown walls and a single front door.
Modern Entrance with Slate Flooring Ideas and Designs
1
