Modern Entrance with Tongue and Groove Walls Ideas and Designs
Refine by:
Budget
Sort by:Popular Today
41 - 60 of 116 photos
Item 1 of 3
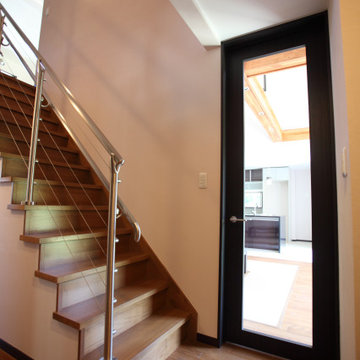
吹き抜け天井の玄関ホールには、特注で制作したステンレス手すりで昇降できる。ステンレスのハンドレールとワイヤーデザインの手すりで、圧迫感がなくシャープな印象を与える。
ホールにはハイドアの扉で開けた瞬間LDKの大空間が目に飛び込んでくる設計になっています。
Photo of a medium sized modern boot room in Other with pink walls, porcelain flooring, a pivot front door, a dark wood front door, beige floors, a wallpapered ceiling and tongue and groove walls.
Photo of a medium sized modern boot room in Other with pink walls, porcelain flooring, a pivot front door, a dark wood front door, beige floors, a wallpapered ceiling and tongue and groove walls.
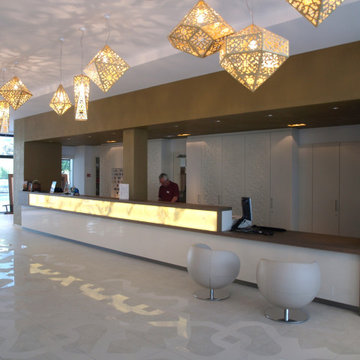
Modern entrance in Malaga with white walls, marble flooring, a black front door, white floors, a drop ceiling and tongue and groove walls.
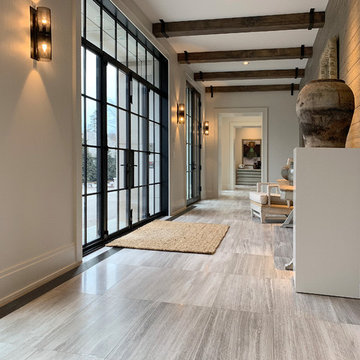
Always at the forefront of style, this Chicago Gold Coast home is no exception. Crisp lines accentuate the bold use of light and dark hues. The white cerused grey toned wood floor fortifies the contemporary impression. Floor: 7” wide-plank Vintage French Oak | Rustic Character | DutchHaus® Collection smooth surface | nano-beveled edge | color Rock | Matte Hardwax Oil. For more information please email us at: sales@signaturehardwoods.com
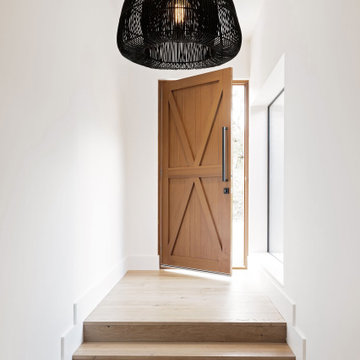
Nestled in the Adelaide Hills, 'The Modern Barn' is a reflection of it's site. Earthy, honest, and moody materials make this family home a lovely statement piece. With two wings and a central living space, this building brief was executed with maximizing views and creating multiple escapes for family members. Overlooking a north facing escarpment, the deck and pool overlook a stunning hills landscape and completes this building. reminiscent of a barn, but with all the luxuries.
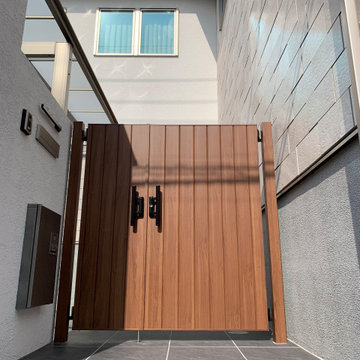
エクステリアの門扉は、玄関門扉に合わせて木調風門扉と致しました。
This is an example of a medium sized modern front door in Tokyo with beige walls, porcelain flooring, a double front door, a light wood front door, black floors and tongue and groove walls.
This is an example of a medium sized modern front door in Tokyo with beige walls, porcelain flooring, a double front door, a light wood front door, black floors and tongue and groove walls.

真っ暗だった廊下へは階段を介して光が届きます。
玄関スペースを広げてワークスペースとしました(写真右側)。
玄関収納にはバギー置場を設け、子どもの成長に合わせて変えていきます。
(写真 傍島利浩)
Design ideas for a small modern hallway in Tokyo with white walls, cork flooring, a single front door, a grey front door, brown floors, a timber clad ceiling and tongue and groove walls.
Design ideas for a small modern hallway in Tokyo with white walls, cork flooring, a single front door, a grey front door, brown floors, a timber clad ceiling and tongue and groove walls.
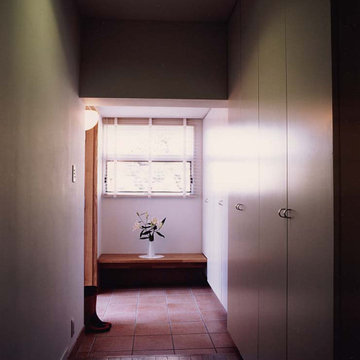
This is an example of a medium sized modern hallway in Tokyo with white walls, terracotta flooring, a single front door, a medium wood front door, red floors, a timber clad ceiling and tongue and groove walls.
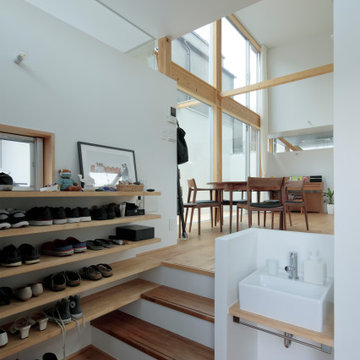
Photo of a medium sized modern hallway in Tokyo with white walls, medium hardwood flooring, a single front door, a dark wood front door, brown floors, a timber clad ceiling and tongue and groove walls.
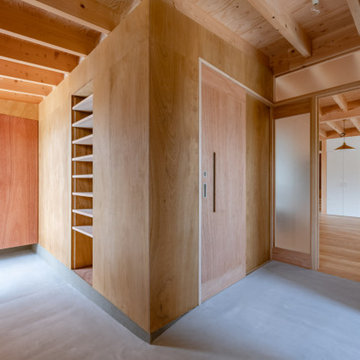
Inspiration for a medium sized modern front door in Other with brown walls, concrete flooring, a single front door, a light wood front door, grey floors, exposed beams and tongue and groove walls.
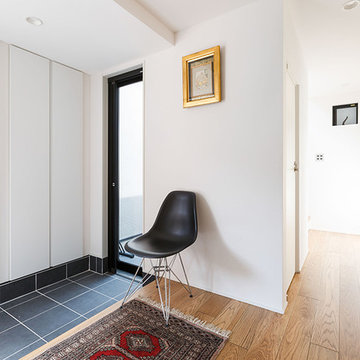
Inspiration for a medium sized modern hallway in Tokyo Suburbs with white walls, medium hardwood flooring, a single front door, a black front door, brown floors, a vaulted ceiling and tongue and groove walls.
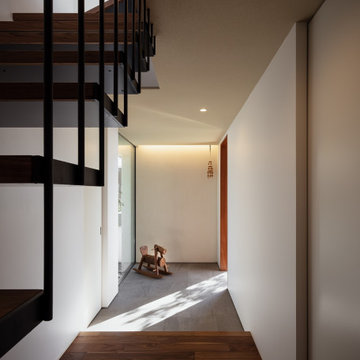
Design ideas for a large modern hallway in Osaka with brown walls, porcelain flooring, a single front door, a medium wood front door, grey floors, a timber clad ceiling and tongue and groove walls.
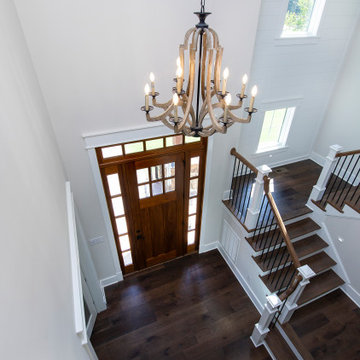
This is an example of a large modern entrance in Charlotte with white walls, dark hardwood flooring, a single front door, a dark wood front door, brown floors, a vaulted ceiling and tongue and groove walls.
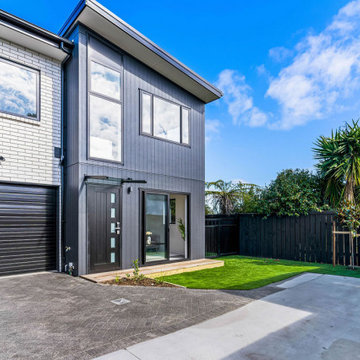
In response to the Housing crisis in Auckland, a new style of development emerged, and has continued to dominate the market ever since. In these photos we can see why, as they are aesthetic and fulfil a need! The gardens in developments vary a lot but in this case we opted for high grade artificial grasses and basic shrubs/grasses, so that the home owner would have more to play with, and more open space to enjoy on sunny days.
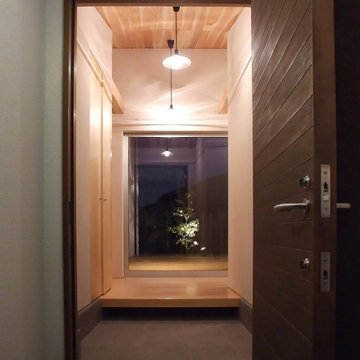
玄関より中庭を望む
Design ideas for a modern front door in Other with white walls, light hardwood flooring, a single front door, a dark wood front door, a wood ceiling and tongue and groove walls.
Design ideas for a modern front door in Other with white walls, light hardwood flooring, a single front door, a dark wood front door, a wood ceiling and tongue and groove walls.
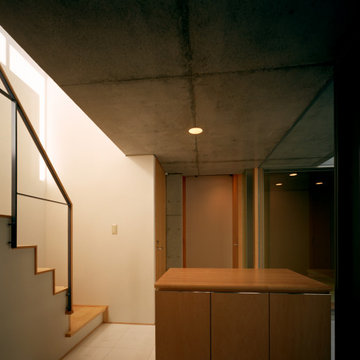
This is an example of a modern hallway in Tokyo with ceramic flooring, white floors, exposed beams, tongue and groove walls and white walls.
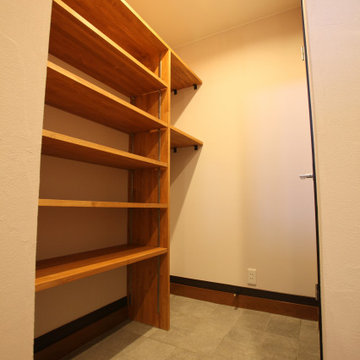
玄関の隣には、シューズインクロークを配置しました。お客様との動線を分け、靴収納は可動棚によって自由自在に高さを調整できます。
ですから、靴以外でもゴルフバックやベビーカーなども収納することができ、収納量がありとても便利です。
Medium sized modern boot room in Other with pink walls, porcelain flooring, a pivot front door, a dark wood front door, beige floors, a wallpapered ceiling and tongue and groove walls.
Medium sized modern boot room in Other with pink walls, porcelain flooring, a pivot front door, a dark wood front door, beige floors, a wallpapered ceiling and tongue and groove walls.
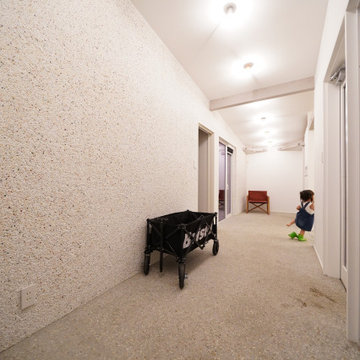
Photo of a modern hallway in Other with white walls, a single front door, a white front door, grey floors, a wallpapered ceiling and tongue and groove walls.
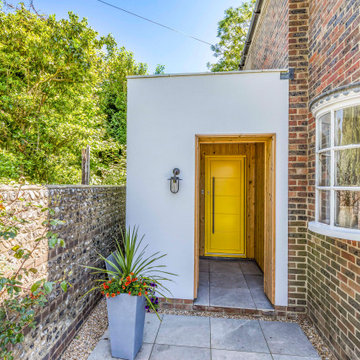
Inspiration for a large modern foyer in Hampshire with brown walls, a single front door, a yellow front door, grey floors, a timber clad ceiling and tongue and groove walls.
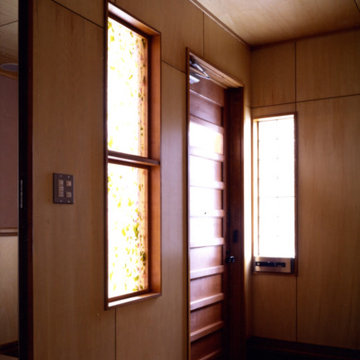
玄関の内観。玄関ドアは、オリジナルデザイン。左がステンドグラスで、右のガラスブロック最下段がポストの取り出し口。全館通して内装は、壁・天井ともシナ合板目透かし張りにクリア塗装がベースとなっている。
Inspiration for a medium sized modern front door in Other with brown walls, light hardwood flooring, a single front door, a dark wood front door, brown floors, a timber clad ceiling and tongue and groove walls.
Inspiration for a medium sized modern front door in Other with brown walls, light hardwood flooring, a single front door, a dark wood front door, brown floors, a timber clad ceiling and tongue and groove walls.
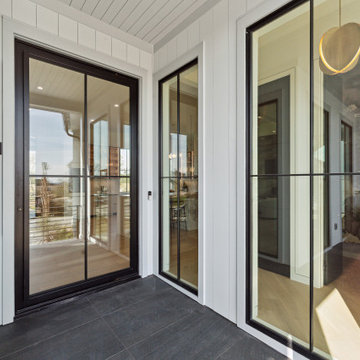
Photo of a large modern front door in Charleston with white walls, porcelain flooring, a pivot front door, a black front door, black floors, a timber clad ceiling and tongue and groove walls.
Modern Entrance with Tongue and Groove Walls Ideas and Designs
3