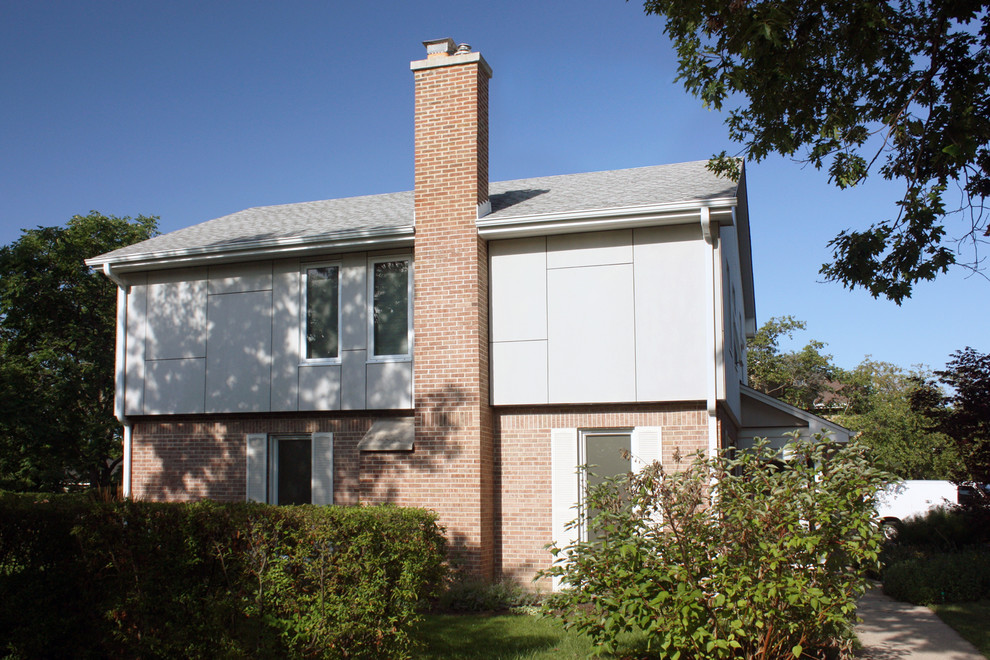
Modern Exterior Renovation Evanston
Midcentury House Exterior, Chicago
East facing street facade. Cement fiberboard panel open joint system installed on a rain screen. This completely changed the aesthetics of the home (see the before photo)! The joint lines align with various points around the building.
Kipnis Architecture + Planning
