Modern Games Room with All Types of Wall Treatment Ideas and Designs
Refine by:
Budget
Sort by:Popular Today
161 - 180 of 888 photos
Item 1 of 3
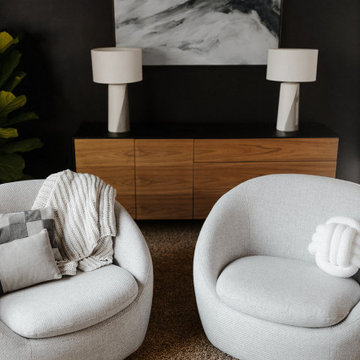
Inspiration for a medium sized modern mezzanine games room in Portland with a game room, black walls, carpet, no fireplace, no tv, beige floors and wood walls.
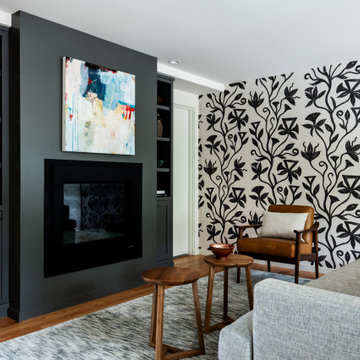
Design ideas for a small modern open plan games room in Seattle with a standard fireplace, a plastered fireplace surround and wallpapered walls.

Small modern mezzanine games room in Portland with concrete flooring, a reading nook, brown walls, a wood burning stove, a concrete fireplace surround, a wall mounted tv, grey floors, a vaulted ceiling and wood walls.
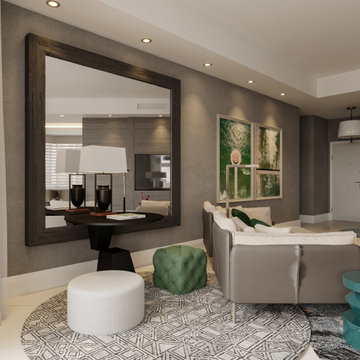
Full Decoration
Photo of a modern games room in Other with grey walls, ceramic flooring, white floors and wallpapered walls.
Photo of a modern games room in Other with grey walls, ceramic flooring, white floors and wallpapered walls.
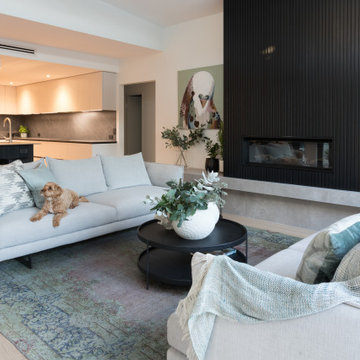
A renovation completed in Floreat. The home was completely destroyed by fire, Building 51 helped bring the home back to new again while also adding on a second storey.
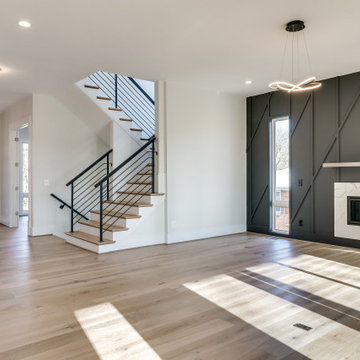
Family Room with unique decorative wall trim.
Medium sized modern open plan games room in DC Metro with a standard fireplace and wood walls.
Medium sized modern open plan games room in DC Metro with a standard fireplace and wood walls.
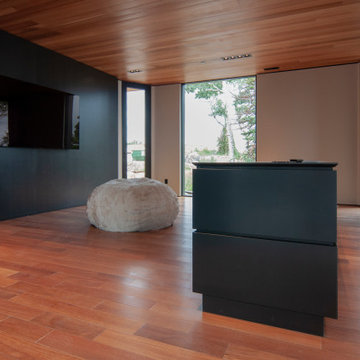
This is an example of a modern open plan games room in Salt Lake City with black walls, medium hardwood flooring, a wall mounted tv, no fireplace, brown floors, wood walls and a feature wall.
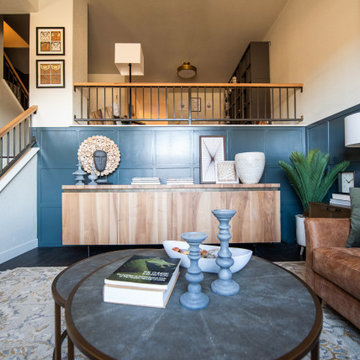
Photo of a medium sized modern mezzanine games room in Denver with blue walls, dark hardwood flooring, brown floors and panelled walls.
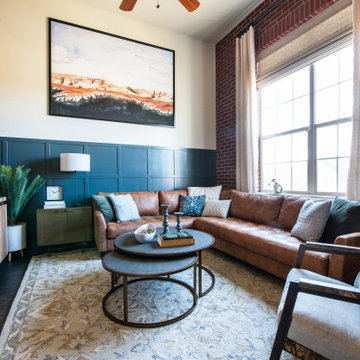
Design ideas for a medium sized modern mezzanine games room in Denver with blue walls, dark hardwood flooring, brown floors and panelled walls.
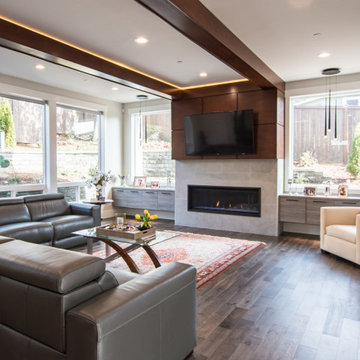
Photo of a large modern open plan games room in Seattle with white walls, dark hardwood flooring, a ribbon fireplace, a tiled fireplace surround, a wall mounted tv, brown floors, exposed beams and panelled walls.
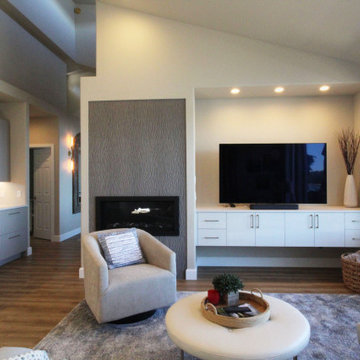
Medium sized modern open plan games room in Seattle with grey walls, laminate floors, a standard fireplace, a tiled fireplace surround, a wall mounted tv, brown floors, a vaulted ceiling and brick walls.
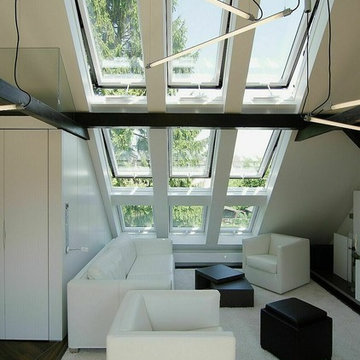
Düsseldorf, neuer Wohnraum mit hohen Dachflächenfenstern
Expansive modern open plan games room in Dusseldorf with white walls, dark hardwood flooring, no fireplace, brown floors, a reading nook, a wall mounted tv, exposed beams and wallpapered walls.
Expansive modern open plan games room in Dusseldorf with white walls, dark hardwood flooring, no fireplace, brown floors, a reading nook, a wall mounted tv, exposed beams and wallpapered walls.
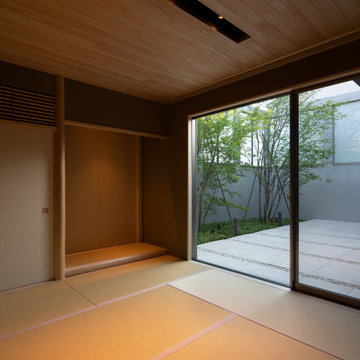
和室 接客や宿泊のためのものです、床の間には壁掛けテレビが仕込んであり見るときは壁をスライドさせて
見るようになっています
Photo of a medium sized modern games room in Fukuoka with brown walls, tatami flooring, a wall mounted tv, beige floors, a timber clad ceiling and all types of wall treatment.
Photo of a medium sized modern games room in Fukuoka with brown walls, tatami flooring, a wall mounted tv, beige floors, a timber clad ceiling and all types of wall treatment.
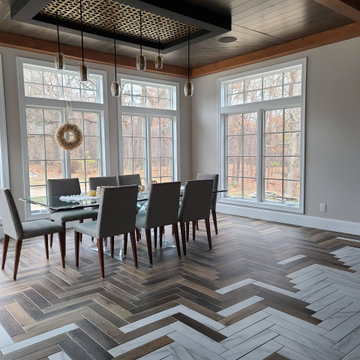
A large multipurpose room great for entertaining or chilling with the family. This space includes a built-in pizza oven, bar, fireplace and grill.
Inspiration for an expansive modern enclosed games room in Other with a home bar, white walls, ceramic flooring, a standard fireplace, a brick fireplace surround, a wall mounted tv, multi-coloured floors, exposed beams and brick walls.
Inspiration for an expansive modern enclosed games room in Other with a home bar, white walls, ceramic flooring, a standard fireplace, a brick fireplace surround, a wall mounted tv, multi-coloured floors, exposed beams and brick walls.
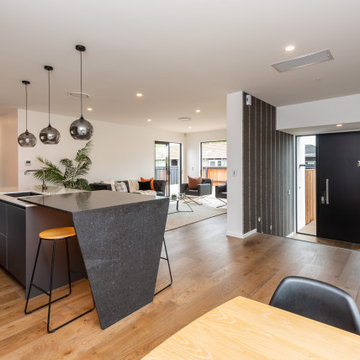
Photo of a medium sized modern open plan games room in Christchurch with white walls, light hardwood flooring and wallpapered walls.

Beyond the entryway and staircase, the central living area contains the kitchen on the right, a family room/living room space on the left and a dining area at the back, all with beautiful views of the lake. The home is designed by Pierre Hoppenot of Studio PHH Architects.
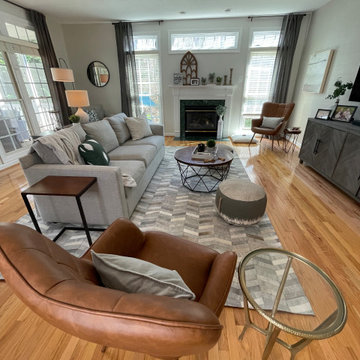
Family friendly and cozy! This busy family needed help styling their new home. My goal was to mix dads modern style with mom's farmhouse style. Both wanted light and airy. Mission accomplished! Our first step was to remove the previous homeowners wall-built ins. New white walls and gorgeous grass cloth wallpaper accent wall sets the mood. Designating several spaces allows the entire family to use. New Create & Barrel furniture adds a chic and modern style while accents add a relaxing farmhouse design. We hung new linen curtains high to accent all of the great windows in the room. I LOVE the new rug we selected to anchor the room. Much needed additional lighting is solved stylish new lamps. The beautiful emerald marble fireplace surround is coordinated with fun modern green pillows. The new large television is balanced with a chic gray media cabinet. My client's first words at their reveal- "Ya, I could not have done this, love it!"
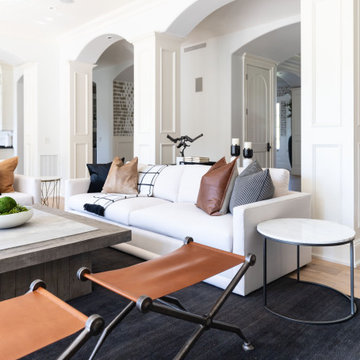
THIS FAMILY ROOM IS A BLND OF BLACK WHITE AND TAN VIBES. IT HOLDS NICE LUXE LARGE SOFAS AND 2 CONSOLE TABLES PUSHED TOGETHER MAKING THE TV WALL EXPANSIVE. WALLPAPER ADDS SOME TEXTURE TO THE SPACE AND ADDS INTEREST.
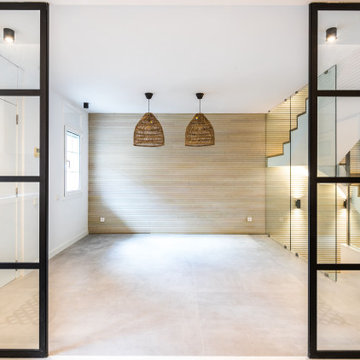
En la entrada encontramos la cocina frente una sala de estar abierta. Seguidamente, encontramos las escaleras en el centro que distribuyen las tres plantas.
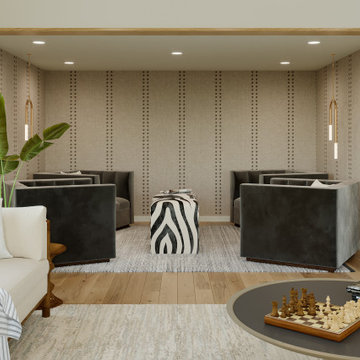
This modern home nestled in the beautiful Los Altos Hills area is being remodeled both inside and out with a minimalist vibe to make the most of the breathtaking valley views. With limited structural changes to maximize the function of the home and showcase the view, the main goal of this project is to completely furnish for a busy active family of five who loves outdoors, entertaining, and fitness. Because the client wishes to extensively use the outdoor spaces, this project is also about recreating key rooms outside on the 3-tier patio so this family can enjoy all this home has to offer.
Modern Games Room with All Types of Wall Treatment Ideas and Designs
9