Modern Games Room with Exposed Beams Ideas and Designs
Refine by:
Budget
Sort by:Popular Today
81 - 100 of 235 photos
Item 1 of 3
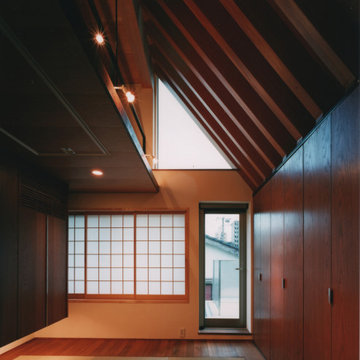
Modern open plan games room in Tokyo with white walls, tatami flooring, multi-coloured floors, exposed beams and tongue and groove walls.
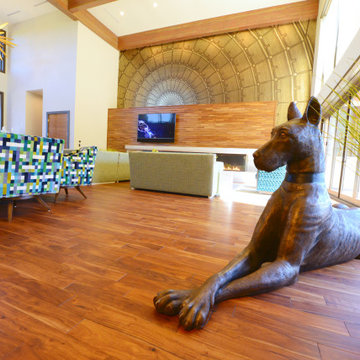
This amazing area combines a huge number of different materials to create on expansive and cohesive space... Hardwood, Glass, Limestone, Marble, Stainless Steel, Copper, Wallpaper, Concrete, and more.
The ceiling sores to well over twenty feet and features massive wood beams. One whole wall features a custom fifteen foot glass fireplace. Surrounded by faux limestone, there is a wooden wall that is topped by a modern yet retro mural.
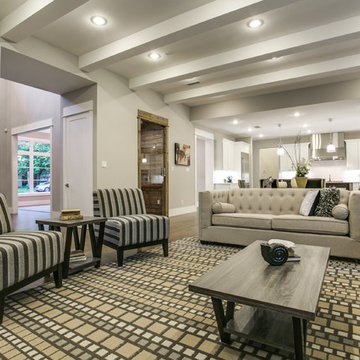
The family room serves a similar function in the home to a living room: it's a gathering place for everyone to convene and relax together at the end of the day. That said, there are some differences. Family rooms are more relaxed spaces, and tend to be more kid-friendly. It's also a newer concept that dates to the mid-century.
Historically, the family room is the place to let your hair down and get comfortable. This is the room where you let guests rest their feet on the ottoman and cozy up with a blanket on the couch.
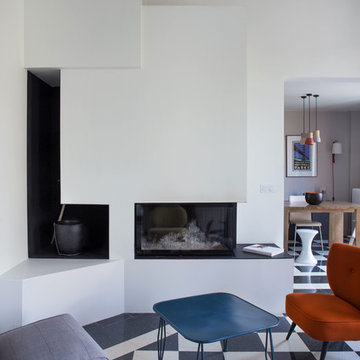
Design ideas for a modern open plan games room in Paris with white walls, a ribbon fireplace, exposed beams, a reading nook and ceramic flooring.
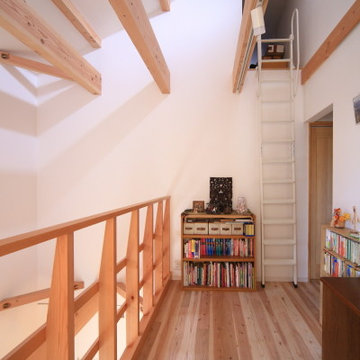
吹抜に面したファミリースペースです。
手摺の左側が吹抜でリビングが見下ろせます。
はしごはロフト空間に繋がっています。
床はスギの無垢フローリングです。
Design ideas for a medium sized modern mezzanine games room in Other with a reading nook, light hardwood flooring, brown floors and exposed beams.
Design ideas for a medium sized modern mezzanine games room in Other with a reading nook, light hardwood flooring, brown floors and exposed beams.
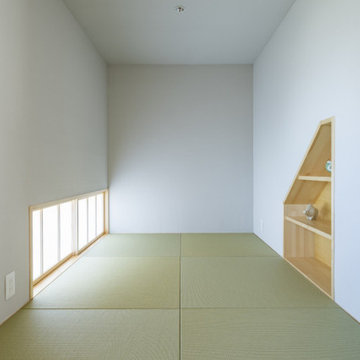
余計なものはいらない小さな家がいい。
漆喰や無垢材、自然素材をたくさん使いたい。
木製サッシを使って高断熱住宅にしたい。
子上がりの和室をつくって本棚を。
無垢フローリングは杉の圧密フロアを選びました。
家族みんなで動線を考え、たったひとつ間取りにたどり着いた。
光と風を取り入れ、快適に暮らせるようなつくりを。
こだわりは(UA値)0.28(C値)0.20の高性能なつくり。
そんな理想を取り入れた建築計画を一緒に考えました。
そして、家族の想いがまたひとつカタチになりました。
家族構成:30代夫婦+子供2人
施工面積: 89.43㎡(27.05坪)
竣工:2022年10月
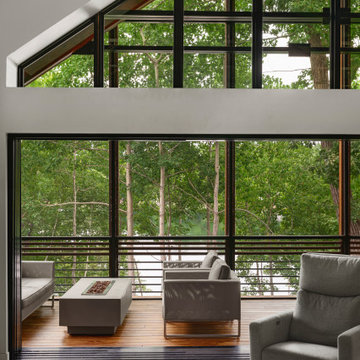
Spacecrafting
Design ideas for a modern open plan games room in Minneapolis with white walls and exposed beams.
Design ideas for a modern open plan games room in Minneapolis with white walls and exposed beams.
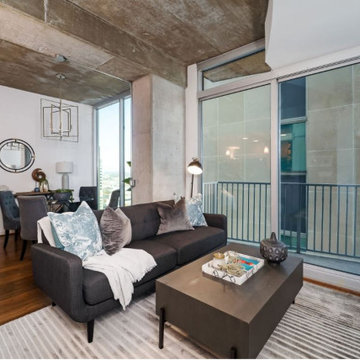
Open plan condo design with exposed concrete and large art installation.
Small modern games room in Nashville with medium hardwood flooring, brown floors and exposed beams.
Small modern games room in Nashville with medium hardwood flooring, brown floors and exposed beams.
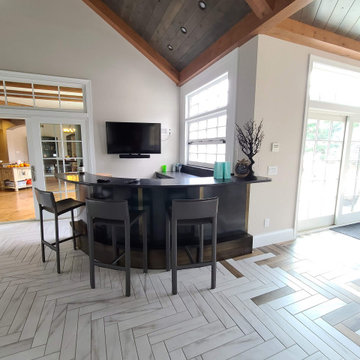
A large multipurpose room great for entertaining or chilling with the family. This space includes a built-in pizza oven, bar, fireplace and grill.
Photo of an expansive modern enclosed games room in Other with a home bar, white walls, ceramic flooring, a standard fireplace, a brick fireplace surround, a wall mounted tv, multi-coloured floors, exposed beams and brick walls.
Photo of an expansive modern enclosed games room in Other with a home bar, white walls, ceramic flooring, a standard fireplace, a brick fireplace surround, a wall mounted tv, multi-coloured floors, exposed beams and brick walls.
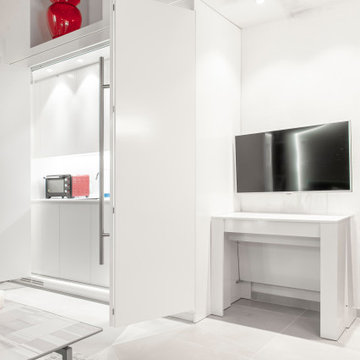
Inspiration for a medium sized modern mezzanine games room in Florence with a reading nook, green walls, porcelain flooring, no fireplace, a wall mounted tv, beige floors and exposed beams.
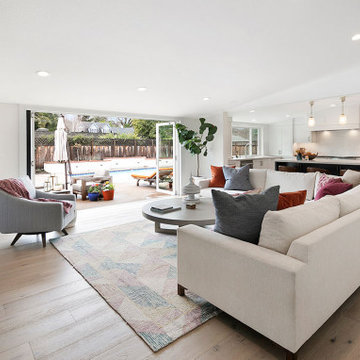
The use of lighter tones for the wood floors enlarges the home visually. Pops of navy blue, brass hardware, and leathered quartzite give the open living space a modern, upscale look that is chic enough to command attention yet understated enough not to overwhelm.
The kitchen was designed with full-length semi-custom white shaker style cabinetry, leathered quartzite countertops, a large navy-blue island with seating for four, high-end Wolf appliances, and pendant lighting.
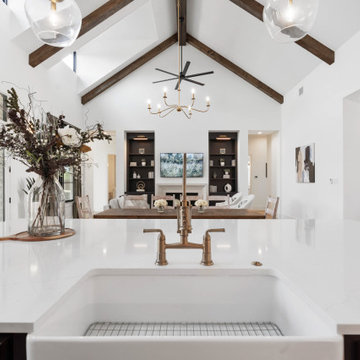
Modern games room in Dallas with white walls, light hardwood flooring, a stone fireplace surround, a built-in media unit and exposed beams.
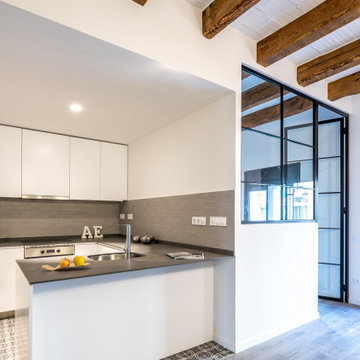
Resultado final de la reforma de un piso. Estilo moderno, manteniendo las vigas de madera en los techos. Cocina abierta, salón comedor y dormitorio con vistas a la calle.
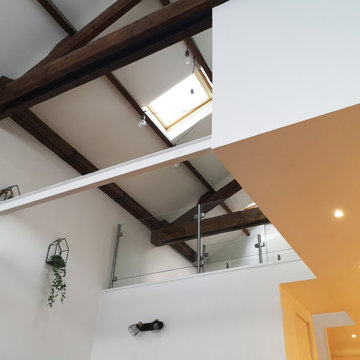
Photo de chantier sur la construction de la structure porteuse de la mezzanine.
Photo of an expansive modern mezzanine games room in Paris with white walls, light hardwood flooring, a freestanding tv and exposed beams.
Photo of an expansive modern mezzanine games room in Paris with white walls, light hardwood flooring, a freestanding tv and exposed beams.
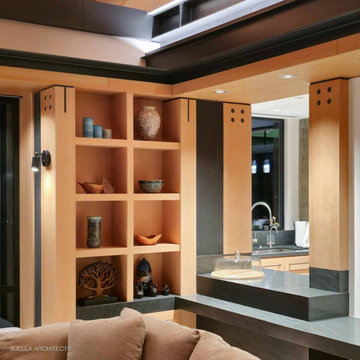
Heavy-timber and steel passthrough between kitchen and family room
Photo of a modern games room in Other with exposed beams.
Photo of a modern games room in Other with exposed beams.
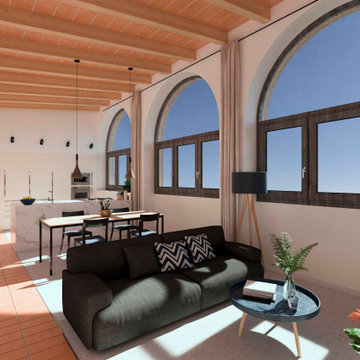
Sala d'estar, cuina i menjador, tot en un mateix espai per donar amplitud i aprofitar al màxim la llum natural.
Sostres alts i amb bigues de fusta.
Es remarca la zona de pas amb un canvi de paviment.
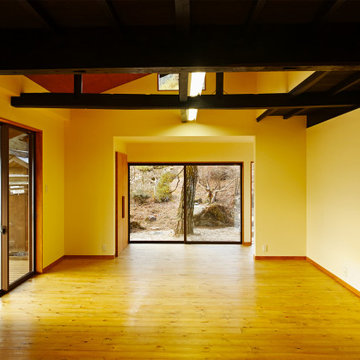
リビング
Large modern open plan games room in Other with white walls, painted wood flooring, a freestanding tv, exposed beams and wallpapered walls.
Large modern open plan games room in Other with white walls, painted wood flooring, a freestanding tv, exposed beams and wallpapered walls.
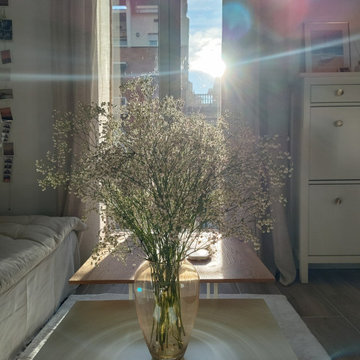
Puesta a punto de un piso en el centro de Barcelona. Los cambios se basaron en pintura, cambio de pavimentos, cambios de luminarias y enchufes, y decoración.
El pavimento escogido fue porcelánico en lamas acabado madera en tono medio. Para darle más calidez y que en invierno el suelo no esté frío se complementó con alfombras de pelo suave, largo medio en tono natural.
Al ser los textiles muy importantes se colocaron cortinas de lino beige, y la ropa de cama en color blanco.
el mobiliario se escogió en su gran mayoría de madera.
El punto final se lo llevan los marcos de fotos y gran espejo en el comedor.
El cambio de look de cocina se consiguió con la pintura del techo, pintar la cenefa por encima del azulejo, pintar los tubos que quedaban a la vista, cambiar la iluminación y utilizar cortinas de lino para tapar las zonas abiertas
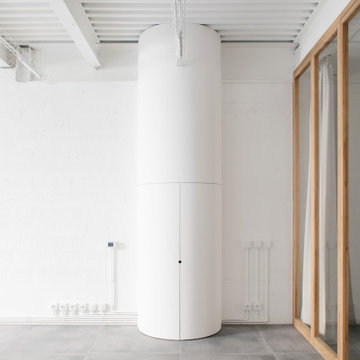
Design ideas for a medium sized modern open plan games room in Paris with white walls, ceramic flooring, grey floors, exposed beams and feature lighting.
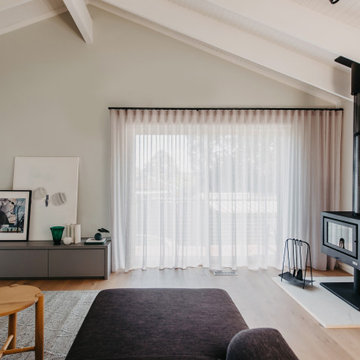
In the leafy outer eastern suburbs, a family of five embark on a journey to create the ultimate forever home. The 75 square meter renovation includes an open plan family, dining and kitchen space, as well as bathroom and ensuite upgrade.
Kornerstone Building Group constructed the build in 8 weeks, bringing the design intent to life with quality workmanship.
Jenni Robin Interior Design provided the client weekly progress reports to ensure the project remained on track, allowing the clients to view the project evolving.
Modern Games Room with Exposed Beams Ideas and Designs
5