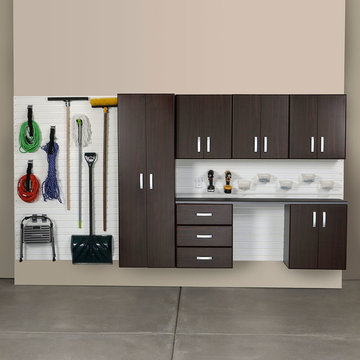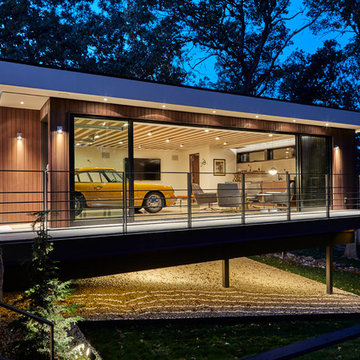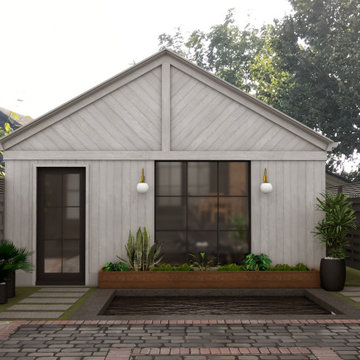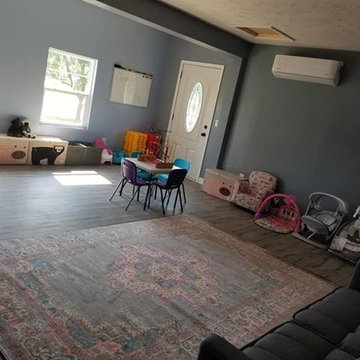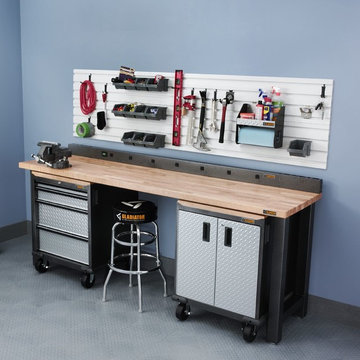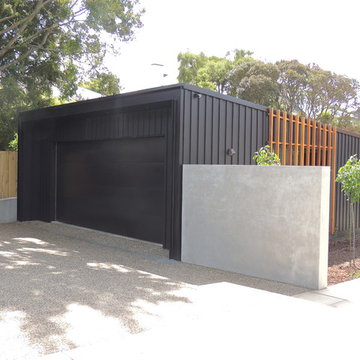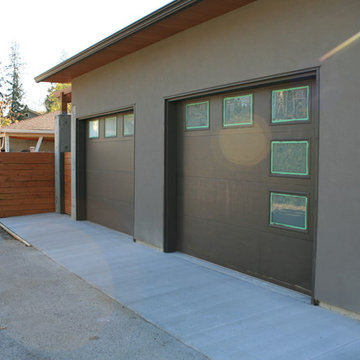Modern Garage Workshop Ideas and Designs
Refine by:
Budget
Sort by:Popular Today
141 - 160 of 623 photos
Item 1 of 3
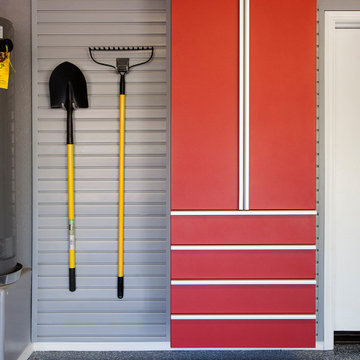
Red Cabinet w Drawers-Shovel-Rake on Grey Slatwall. Gardening tool organizer.
This is an example of a modern attached garage workshop in Denver.
This is an example of a modern attached garage workshop in Denver.
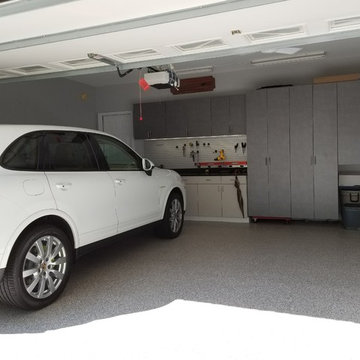
Photo of a medium sized modern attached double garage workshop in Atlanta.
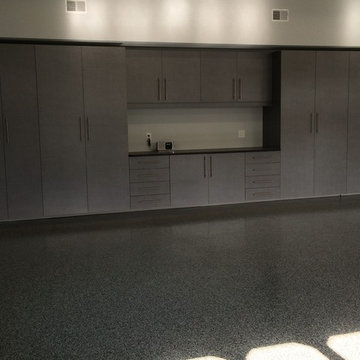
Michael Greco
Design ideas for an expansive modern attached garage workshop in Detroit with three or more cars.
Design ideas for an expansive modern attached garage workshop in Detroit with three or more cars.
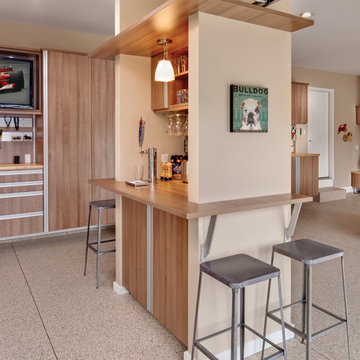
Photo of a medium sized modern attached garage workshop in Cleveland with three or more cars.
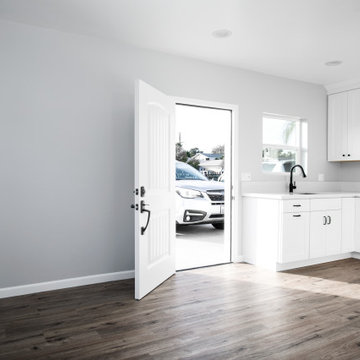
Spacious ADU! Converted from a 2 Car Garage.
Expansive modern attached double garage workshop in Los Angeles.
Expansive modern attached double garage workshop in Los Angeles.
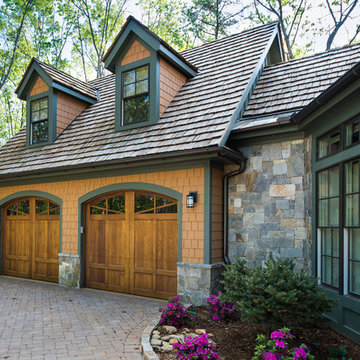
The brightly colored flowers really bring your attention to the earth tone colors of the home.
This is an example of a large modern attached double garage workshop in Other.
This is an example of a large modern attached double garage workshop in Other.
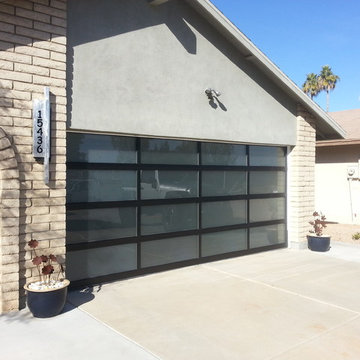
This beautiful glass garage doors features an anodized bronze frame with frosted satin etched glass. It turned out to be the final touch on this modern remodel.
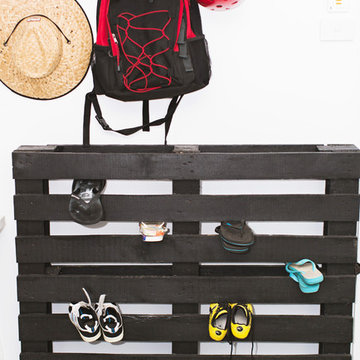
Learn how to make this pallet show rack for your garage or command centre, by Tomfo
Photo credit: Vicki james
Design ideas for a modern attached double garage workshop in Sydney.
Design ideas for a modern attached double garage workshop in Sydney.
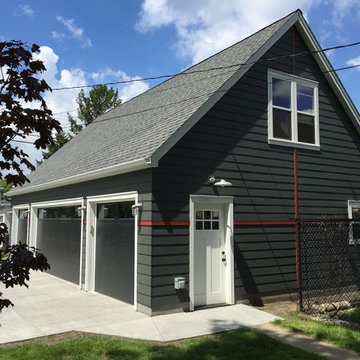
A simple monopoly house style garage for a car enthusiast
This is an example of a large modern detached garage workshop in Minneapolis with four or more cars.
This is an example of a large modern detached garage workshop in Minneapolis with four or more cars.
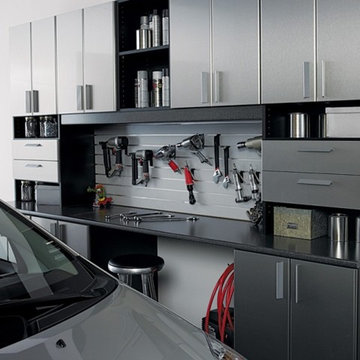
Garage Work Bench & Tool Storage
This is an example of a medium sized modern attached double garage workshop in San Francisco.
This is an example of a medium sized modern attached double garage workshop in San Francisco.
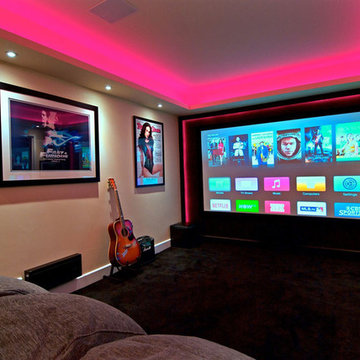
This is a beautiful example of how a garage conversion can be used for almost anything! Especially a stylish cinema room like this..
Inspiration for a medium sized modern attached garage workshop in Dorset.
Inspiration for a medium sized modern attached garage workshop in Dorset.
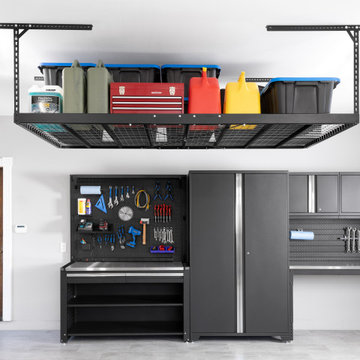
Steel wall shelves and wall-mounted systems, comprised of tension-tested heavy-duty steel cables, the ultimate shelf system for your garage.
This is an example of a medium sized modern detached double garage workshop in Toronto.
This is an example of a medium sized modern detached double garage workshop in Toronto.
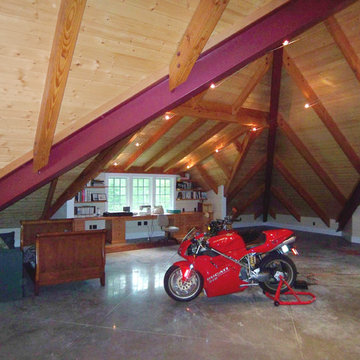
This 5,000 square-foot project consisted of a new barn structure on a sloping waterfront property. The structure itself is tucked into the hillside to allow direct access to an upper level space by driveway. The forms and details of the barn are in keeping with the existing, century-old main residence, located down-slope, and adjacent to the water’s edge.
The program included a lower-level three-bay garage, and an upper-level multi-use room both sporting polished concrete floors. Strong dedication to material quality and style provided the chance to introduce modern touches while maintaining the maturity of the site. Combining steel and timber framing brought the two styles together and offered the chance to utilize durable wood paneling on the interior and create an air-craft cable metal staircase linking the two levels. Whether using the space for work or play, this one-of-a-kind structure showcases all aspects of a personalized, functional barn.
Photographer: MTA
Modern Garage Workshop Ideas and Designs
8
