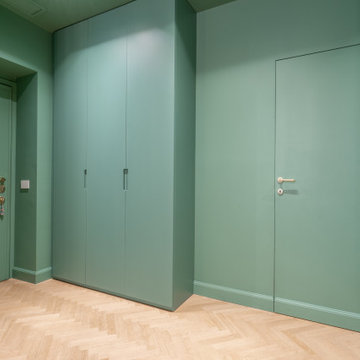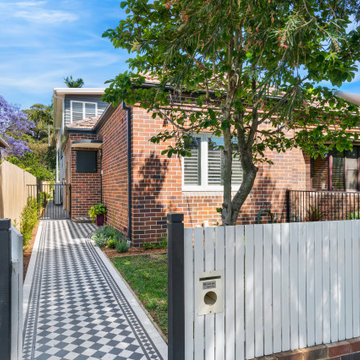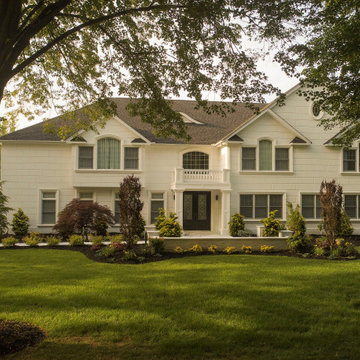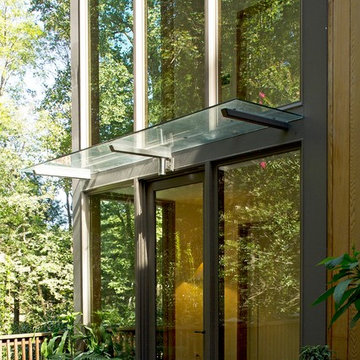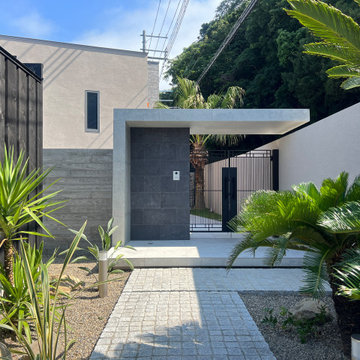Modern Green Entrance Ideas and Designs
Refine by:
Budget
Sort by:Popular Today
1 - 20 of 1,375 photos
Item 1 of 3
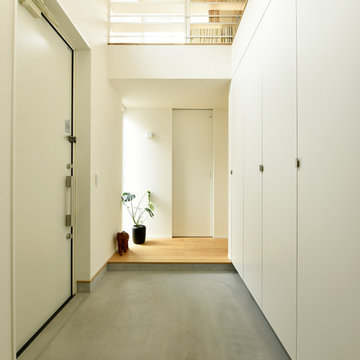
玄関に入ってすぐに目に入る大きな吹き抜けと勾配天井。LDKに足を踏み入れるお客様もワクワクされることでしょう。土間はモルタル仕上でラフな印象を受けます。照明はイサム・ノグチさんの「AKARI」を採用。お施主様のセンスが光ります。
Design ideas for a modern hallway in Other with white walls, concrete flooring, a single front door, a white front door and grey floors.
Design ideas for a modern hallway in Other with white walls, concrete flooring, a single front door, a white front door and grey floors.
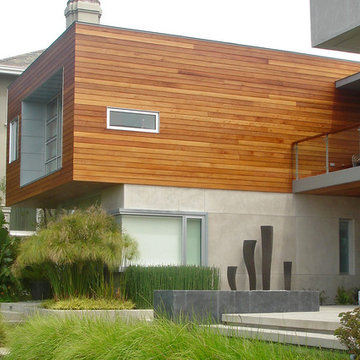
The goal of this project was to expand and create a second floor addition that is sympathetic to the original Mid Century Ranch Architecture and sensitive the the existing traditional buildings in the neighborhood.
This remodel of a low slung U-shaped ranch transforms from front to back. One arm of the ‘U’ houses a stacked sleeping wing, and the other houses the communal program; both arms embrace a courtyard in the rear. The wings are connected by the more formal program of dining, living and art gallery. The varied material composition emphasizes the horizontal layering of space, while the large expanse of glass at the front and back create a strong connection between inside and out. The interplay between material softness and bold spatial form are truly a modern approach.
©serrao design/architecture, unless otherwise noted
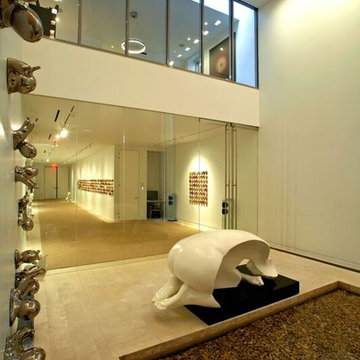
Large modern vestibule in New York with white walls, porcelain flooring, a double front door and a glass front door.
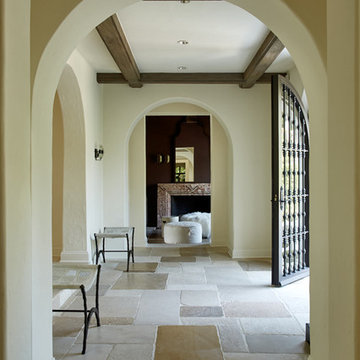
Craig Denis
This is an example of a medium sized modern foyer in Miami with beige walls, terracotta flooring, a single front door and a brown front door.
This is an example of a medium sized modern foyer in Miami with beige walls, terracotta flooring, a single front door and a brown front door.

Court / Corten House is clad in Corten Steel - an alloy that develops a protective layer of rust that simultaneously protects the house over years of weathering, but also gives a textured facade that changes and grows with time. This material expression is softened with layered native grasses and trees that surround the site, and lead to a central courtyard that allows a sheltered entrance into the home.
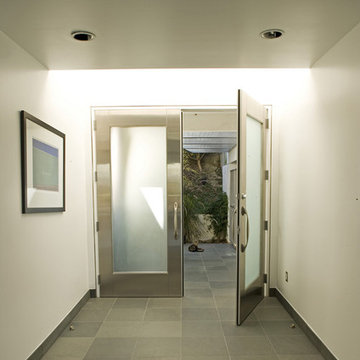
Design ideas for a modern entrance in Los Angeles with white walls, a double front door, a metal front door and slate flooring.
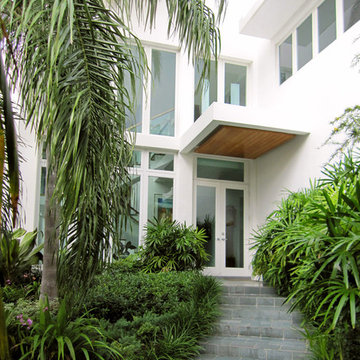
This private residence is located at the end of a cul-de-sac on a deep-water canal that leads to Florida's Biscayne Bay. The clients—parents of Principal Richard Parker, AIA—sought a modern yet grandchild-friendly retirement home with open interior spaces, ample areas to entertain and display Mrs. Parker's artwork, and an inviting connection to the water and Florida breezes.
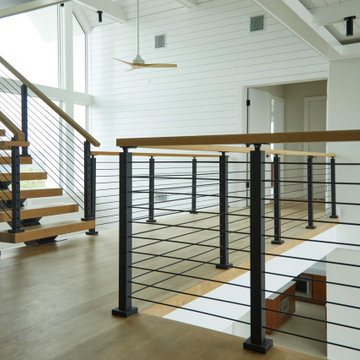
Black onyx rod railing brings the future to this home in Westhampton, New York.
.
The owners of this home in Westhampton, New York chose to install a switchback floating staircase to transition from one floor to another. They used our jet black onyx rod railing paired it with a black powder coated stringer. Wooden handrail and thick stair treads keeps the look warm and inviting. The beautiful thin lines of rods run up the stairs and along the balcony, creating security and modernity all at once.
.
Outside, the owners used the same black rods paired with surface mount posts and aluminum handrail to secure their balcony. It’s a cohesive, contemporary look that will last for years to come.
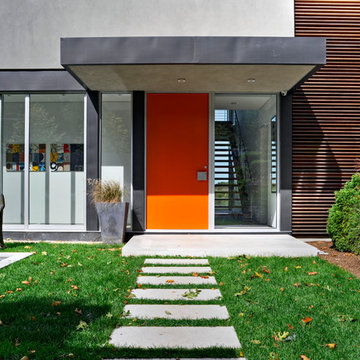
Inspiration for a large modern front door in New York with grey walls, limestone flooring, a pivot front door and an orange front door.
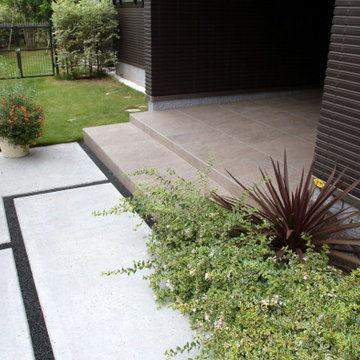
アプローチと玄関ポーチです。アプローチは型枠を使用してデザインしたコンクリートと自然石樹脂舗装の目地でコントラストをつけています。玄関ポーチは磁器タイル仕上げとし、階段の踏面はゆったりと広くするために60cm確保しています。
Photo of an expansive modern hallway in Other with black walls, porcelain flooring, orange floors and panelled walls.
Photo of an expansive modern hallway in Other with black walls, porcelain flooring, orange floors and panelled walls.

Scott Amundson
Medium sized modern front door in Minneapolis with white walls, medium hardwood flooring, a medium wood front door, brown floors and a pivot front door.
Medium sized modern front door in Minneapolis with white walls, medium hardwood flooring, a medium wood front door, brown floors and a pivot front door.
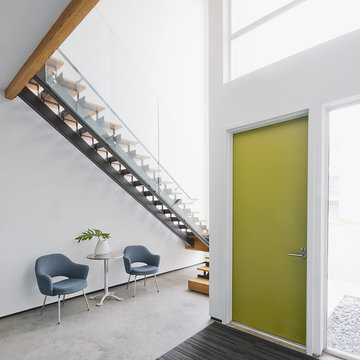
Intexure Live Work Studio
Photo of a modern entrance in Houston with a green front door and grey floors.
Photo of a modern entrance in Houston with a green front door and grey floors.
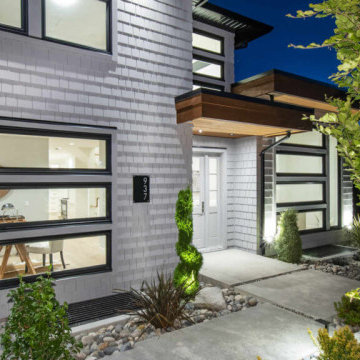
Location: Vancouver, B.C.
Window Collection: Signature
Window Series: Classic
Window Type: Casement Windows. Picture Windows.
Colour: Prolux Black

Here is an example of a modern farmhouse mudroom that I converted from a laundry room by simply relocating the washer and dryer, adding a new closet and specifying cabinetry. Within that, I choose a modern styled cabinet and hardware; along with warm toned pillows and decorative accents to complete that farmhouse feel.
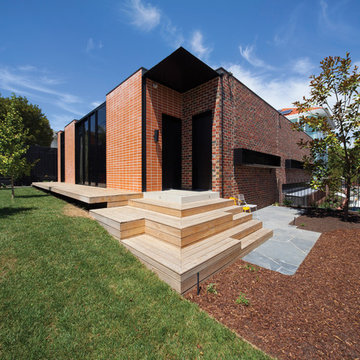
Front entrance. The contrast between the bricks clearly shows where the house has been extended.
Featured Product: Austral Bricks Symmetry Bricks in 'Terracotta'
Location: Hawthorn, VIC.
Builder: Sargant Construction
Function: Extension to family home
Architect: Architects EAT
Structural Engineer: R Bliem & Associates
Bricklayers: Melbourne Brick & Block
Photography: James Coombe, Earl Cater
Modern Green Entrance Ideas and Designs
1
