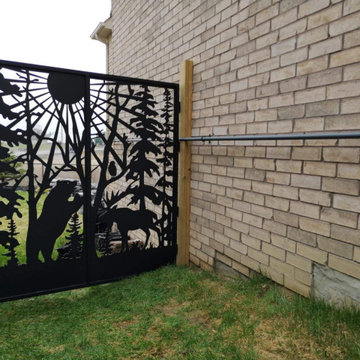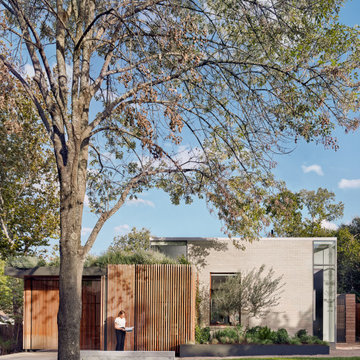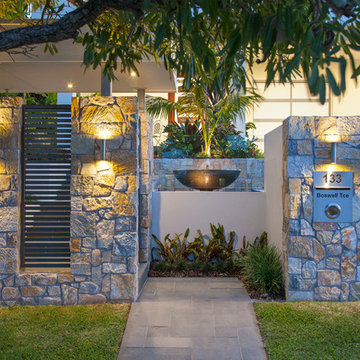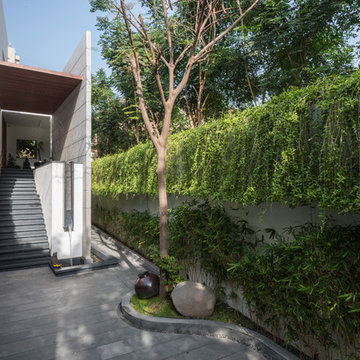Contemporary Green Entrance Ideas and Designs
Refine by:
Budget
Sort by:Popular Today
1 - 20 of 2,474 photos
Item 1 of 3

Photo of a contemporary front door in Los Angeles with grey walls, concrete flooring, a single front door, a medium wood front door and grey floors.
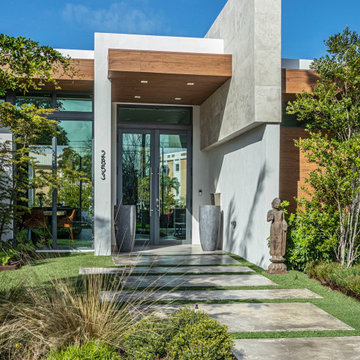
This is an example of a contemporary entrance in Miami with a single front door and a glass front door.
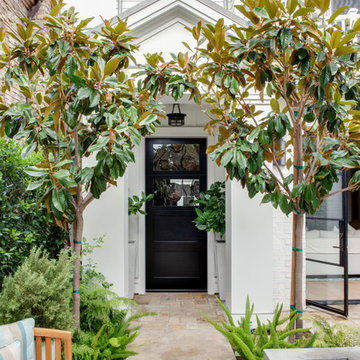
Photo of a medium sized contemporary front door in Los Angeles with a single front door and a black front door.

Small contemporary hallway in Moscow with green walls, porcelain flooring, a single front door, a green front door and grey floors.
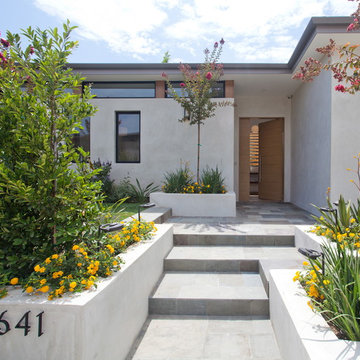
Photo Credit: Bethany Nauert
Architect: Nadav Rokach
Interior Design and Staging: Eliana Rokach
Contractor: Building Solutions and Design, Inc
Contemporary entrance in Los Angeles with a single front door.
Contemporary entrance in Los Angeles with a single front door.

Various Entry Doors by...Door Beautiful of Santa Rosa, CA
Medium sized contemporary hallway in San Francisco with yellow walls, travertine flooring and a white front door.
Medium sized contemporary hallway in San Francisco with yellow walls, travertine flooring and a white front door.
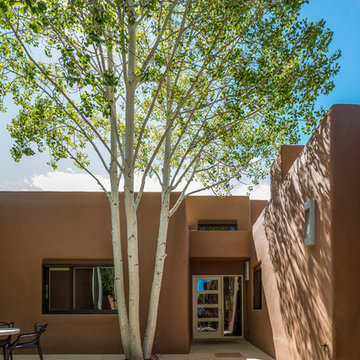
Los Miradores Condo entrance, with contemporary features including sharp angles, concrete pavers, a beautiful water feature, Western Window custom glass door, breakfast area and incorporating an existing Aspen tree. Robert Reck Photo
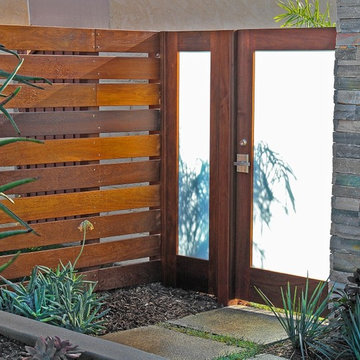
This was an exterior gate project of a home on Huntington Beach Harbor. The gates were built by Mike Bless of Lido Gates in Newport Beach, CA. The contemporary gates were made of ipe wood with 360 Yardware's Alta Gate Latch installed.
To read the full Project Profile, visit: http://www.360yardware.com/2013/02/project-profile-contemporary-harbor-front-home-in-huntington-beach/"> http://www.360yardware.com/2013/02/project-profile-contemporary-harbor-front-home-in-huntington-beach/
All photos by: Mike Bless of Lido Gates in Newport Beach, CA. http://www.lidogates.com"> http://www.lidogates.com.
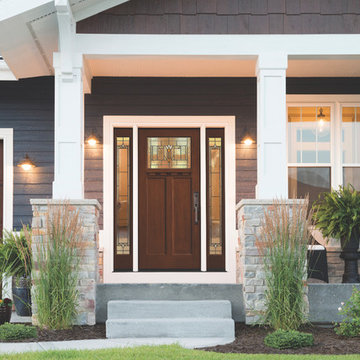
Design ideas for a medium sized contemporary porch in Boston with a single front door and a dark wood front door.
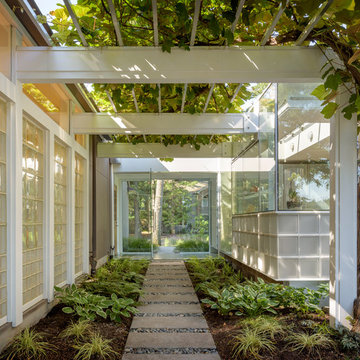
Designed by Risa Boyer and built by Hammer & Hand, this comprehensive external and internal remodel updated the home with an open layout featuring clean, modern stylings throughout and custom cabinetry by Ben Klebba of Phloem Studio. The team transformed a dark side room into a luminous sunroom overlooking Oswego Lake, designed to highlight a large stained glass window created by the homeowner’s family. A new enclosed garden breezeway connects the house to the freestanding garage, where H&H added a creative work space.
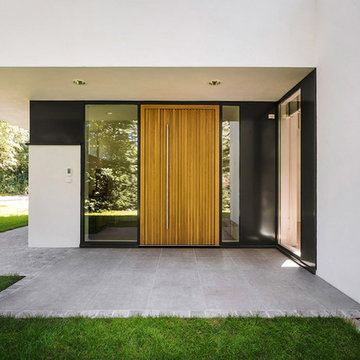
Das freistehende Wohnhaus erfährt durch zwei wesentliche Aspekte des Grundstücks und der Nutzung seine besondere Gestalt: Das Grundstück ist von sehr schönem altem Baumbestand geprägt - aber auch in der Bebaubarkeit eingeschränkt. Es galt, das Gebäude schonend zwischen den Bäumen einzufügen und zugleich eine möglichst große verbleibende Gartenfläche zu erzeugen. Die Bauherrin ist Konzertpianistin mit japanischer Herkunft. Im Haus sollen Konzerte gegeben werden. Der Aufstellungsort des Flügels, seine Sicht- und Hörbarkeit während der Proben und Aufführungen, bildete daher den Ausgangspunkt aller innenräumlichen Überlegungen. Neben diesen besonderen Anforderungen dient das Haus als Zuhause für eine fünfköpfige Familie und Gäste, mit allen Anforderungen an den Alltag.
Der Entwurf gliedert das Raumprogramm zunächst in drei Bereiche - Wohnbereich, Gastbereich und Schlafbereich – und ordnet diese kubischen Baukörpern zu. Diese Kuben werden so miteinander verschränkt, dass räumliche Schnittmengen entstehen - deutlich erkennbar in dem zentralen zweigeschossigen Raum. Diese Vorgehensweise erlaubt zweierlei: Zum einen wird über den zentralen Raum der Bezug zum Konzertflügel über beide Ebenen des Hauses herstellt. Zum anderen kann das Obergeschoss des Hauses über dem Wurzelbereich der alten Bäume auskragen und so das Grundstück optimal nutzen. Der Neubau wirkt von Anfang an eingewachsen.
Das Gebäude entwickelt sich scheinbar unabhängig von den statischen Notwendigkeiten, denn die Öffnungen der unteren Kuben befinden sich immer genau dort, wo eigentlich der obere Kubus auflagern müsste. Der obere Kubus scheint aus den unteren Kuben herausgezogen zu sein. Die Oberflächen des Hauses betonen dieses volumetrische Spiel der Baukörper. Große, dunkel abgesetzte Fensterelemente aus eloxiertem Aluminium sind flächenbündig in die glatte Putzfassade eingelassen. Wandstärken und Lastabtrag des Gebäudes werden nicht offenbart. Die Holzarbeiten aus massiver Eiche im Inneren und im Eingangsbereich verweisen auf traditionelle japanische Trennwände (Shōji).
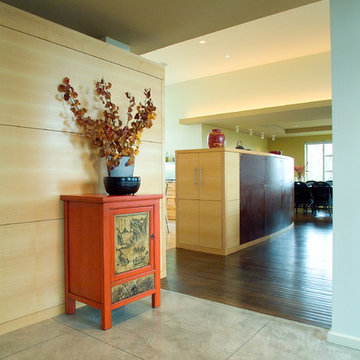
This Mid-Century house was completely renovated to meet the needs of a growing family. The central roof was raised to admit generous overhead light to the kitchen and living spaces. New metal windows were enlarged and repositioned to capture distant views. Interior finishes were replaced and the mechanical system revised to provide radiantly heated floors. Our designer friend, John Forsgren, created the pedestrian entrance at the street and the passage to the front door through the garden.
Bruce Forster Photography
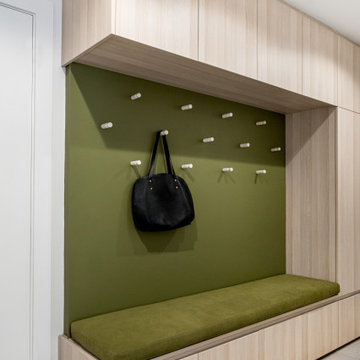
Mudroom Bench
Inspiration for a medium sized contemporary boot room in Calgary with white walls, porcelain flooring and grey floors.
Inspiration for a medium sized contemporary boot room in Calgary with white walls, porcelain flooring and grey floors.
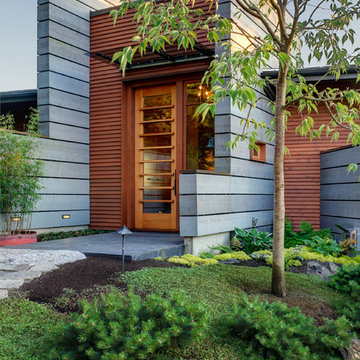
Photographer: Jay Goodrich
Inspiration for a contemporary front door in Seattle with a single front door and a medium wood front door.
Inspiration for a contemporary front door in Seattle with a single front door and a medium wood front door.
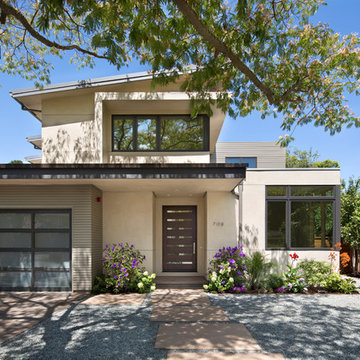
Photographer: Bernard Andre'
Photo of a contemporary entrance in San Francisco.
Photo of a contemporary entrance in San Francisco.
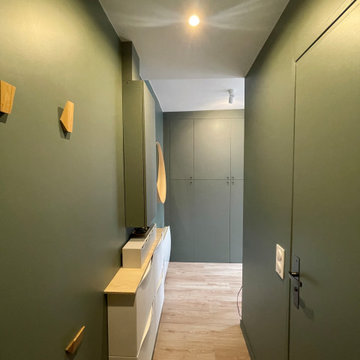
25 m2 entièrement repensés pour que chaque chose ait sa place, chaque sous espace soit un espace en soi tout en conservant un volume important et une lumière donnant l'impression d'espace
Contemporary Green Entrance Ideas and Designs
1
