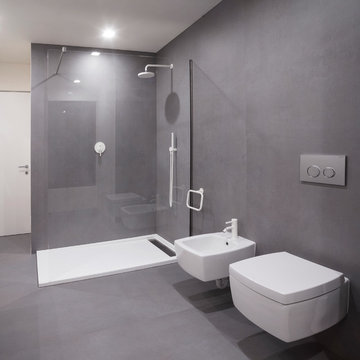Refine by:
Budget
Sort by:Popular Today
1 - 20 of 890 photos
Item 1 of 3

Bad Design aus weißem Quarzit (Marmor Dream White), grauen Mosa-Fliesen und Einbaumöbel aus gedämpfter Erle. Beleuchtete LED- Deckenvouten und Wandnischen.
Sanfte Caparol Wandfarbe.
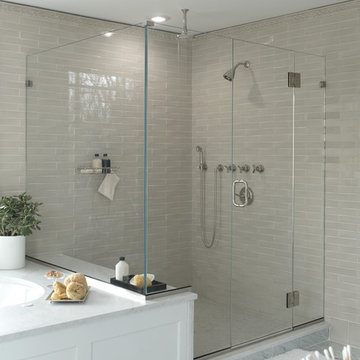
Photo of a medium sized modern grey and white ensuite bathroom in New York with a submerged bath, beige tiles, ceramic tiles, beige walls, a hinged door, recessed-panel cabinets, white cabinets, a corner shower, a one-piece toilet, ceramic flooring, a submerged sink, granite worktops and multi-coloured floors.
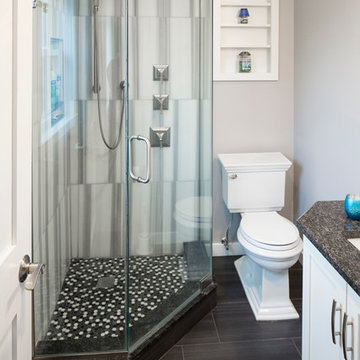
Tiniest Bathroom Ever!
Photo of a small modern grey and white ensuite bathroom in New York with shaker cabinets, white cabinets, a corner shower, a two-piece toilet, grey tiles, porcelain tiles, grey walls, porcelain flooring, a submerged sink, granite worktops, black floors, a hinged door, black worktops, a single sink and a built in vanity unit.
Photo of a small modern grey and white ensuite bathroom in New York with shaker cabinets, white cabinets, a corner shower, a two-piece toilet, grey tiles, porcelain tiles, grey walls, porcelain flooring, a submerged sink, granite worktops, black floors, a hinged door, black worktops, a single sink and a built in vanity unit.

Download our free ebook, Creating the Ideal Kitchen. DOWNLOAD NOW
A tired primary bathroom, with varying ceiling heights and a beige-on-beige color scheme, was screaming for love. Squaring the room and adding natural materials erased the memory of the lack luster space and converted it to a bright and welcoming spa oasis. The home was a new build in 2005 and it looked like all the builder’s material choices remained. The client was clear on their design direction but were challenged by the differing ceiling heights and were looking to hire a design-build firm that could resolve that issue.
This local Glen Ellyn couple found us on Instagram (@kitchenstudioge, follow us ?). They loved our designs and felt like we fit their style. They requested a full primary bath renovation to include a large shower, soaking tub, double vanity with storage options, and heated floors. The wife also really wanted a separate make-up vanity. The biggest challenge presented to us was to architecturally marry the various ceiling heights and deliver a streamlined design.
The existing layout worked well for the couple, so we kept everything in place, except we enlarged the shower and replaced the built-in tub with a lovely free-standing model. We also added a sitting make-up vanity. We were able to eliminate the awkward ceiling lines by extending all the walls to the highest level. Then, to accommodate the sprinklers and HVAC, lowered the ceiling height over the entrance and shower area which then opens to the 2-story vanity and tub area. Very dramatic!
This high-end home deserved high-end fixtures. The homeowners also quickly realized they loved the look of natural marble and wanted to use as much of it as possible in their new bath. They chose a marble slab from the stone yard for the countertops and back splash, and we found complimentary marble tile for the shower. The homeowners also liked the idea of mixing metals in their new posh bathroom and loved the look of black, gold, and chrome.
Although our clients were very clear on their style, they were having a difficult time pulling it all together and envisioning the final product. As interior designers it is our job to translate and elevate our clients’ ideas into a deliverable design. We presented the homeowners with mood boards and 3D renderings of our modern, clean, white marble design. Since the color scheme was relatively neutral, at the homeowner’s request, we decided to add of interest with the patterns and shapes in the room.
We were first inspired by the shower floor tile with its circular/linear motif. We designed the cabinetry, floor and wall tiles, mirrors, cabinet pulls, and wainscoting to have a square or rectangular shape, and then to create interest we added perfectly placed circles to contrast with the rectangular shapes. The globe shaped chandelier against the square wall trim is a delightful yet subtle juxtaposition.
The clients were overjoyed with our interpretation of their vision and impressed with the level of detail we brought to the project. It’s one thing to know how you want a space to look, but it takes a special set of skills to create the design and see it thorough to implementation. Could hiring The Kitchen Studio be the first step to making your home dreams come to life?

Convertimos la antigua cocina del piso superior en un baño amplio y apto para los niños de la casa. Decidimos colocar suelo hidráulico para atar la estética de la casa original de la escalera y la terraza. Para las paredes apostamos por una baldosa sencilla y lisa, mientras que le damos el toque de color con la pintura.
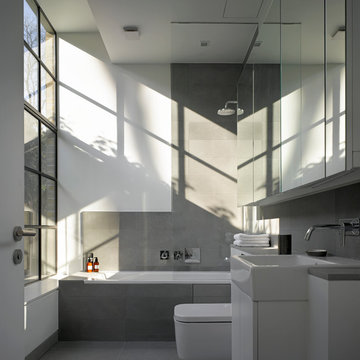
Photo of a modern grey and white bathroom in London with a vessel sink, white cabinets, a built-in bath, a shower/bath combination, a wall mounted toilet and grey tiles.

Mike Strutt Design
Modern grey and white bathroom in Vancouver with a vessel sink, slate flooring and grey floors.
Modern grey and white bathroom in Vancouver with a vessel sink, slate flooring and grey floors.
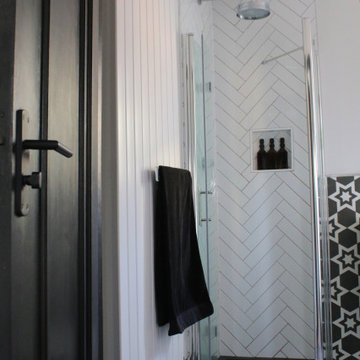
Inspiration for a small modern grey and white shower room bathroom in Gloucestershire with flat-panel cabinets, grey cabinets, a corner shower, a one-piece toilet, white tiles, porcelain tiles, white walls, porcelain flooring, a wall-mounted sink, tiled worktops, black floors, a single sink and a freestanding vanity unit.

Design ideas for a medium sized modern grey and white ensuite bathroom in Phoenix with flat-panel cabinets, white cabinets, a walk-in shower, a wall mounted toilet, grey tiles, porcelain tiles, grey walls, porcelain flooring, a vessel sink, engineered stone worktops, grey floors, an open shower, grey worktops, a wall niche, double sinks, a floating vanity unit and a vaulted ceiling.
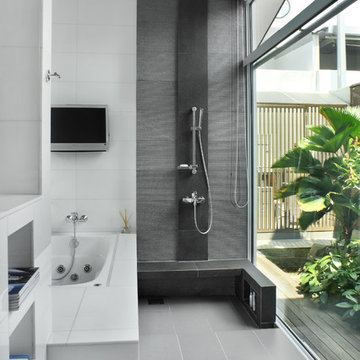
This is an example of a medium sized modern grey and white ensuite bathroom in Singapore with a submerged sink, a hot tub, a walk-in shower, white tiles, porcelain tiles, white walls, porcelain flooring and an open shower.

Warm Bathroom in Woodingdean, East Sussex
Designer Aron has created a simple design that works well across this family bathroom and cloakroom in Woodingdean.
The Brief
This Woodingdean client required redesign and rethink for a family bathroom and cloakroom. To keep things simple the design was to be replicated across both rooms, with ample storage to be incorporated into either space.
The brief was relatively simple.
A warm and homely design had to be accompanied by all standard bathroom inclusions.
Design Elements
To maximise storage space in the main bathroom the rear wall has been dedicated to storage. The ensure plenty of space for personal items fitted storage has been opted for, and Aron has specified a customised combination of units based upon the client’s storage requirements.
Earthy grey wall tiles combine nicely with a chosen mosaic tile, which wraps around the entire room and cloakroom space.
Chrome brassware from Vado and Puraflow are used on the semi-recessed basin, as well as showering and bathing functions.
Special Inclusions
The furniture was a key element of this project.
It is primarily for storage, but in terms of design it has been chosen in this Light Grey Gloss finish to add a nice warmth to the family bathroom. By opting for fitted furniture it meant that a wall-to-wall appearance could be incorporated into the design, as well as a custom combination of units.
Atop the furniture, Aron has used a marble effect laminate worktop which ties in nicely with the theme of the space.
Project Highlight
As mentioned the cloakroom utilises the same design, with the addition of a small cloakroom storage unit and sink from Deuco.
Tile choices have also been replicated in this room to half-height. The mosaic tiles particularly look great here as they catch the light through the window.
The End Result
The result is a project that delivers upon the brief, with warm and homely tile choices and plenty of storage across the two rooms.
If you are thinking of a bathroom transformation, discover how our design team can create a new bathroom space that will tick all of your boxes. Arrange a free design appointment in showroom or online today.
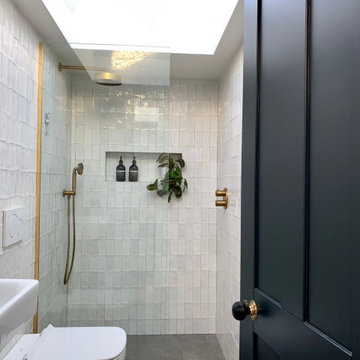
This is an example of a medium sized modern grey and white shower room bathroom in London with a walk-in shower, a wall mounted toilet, metro tiles, white walls, slate flooring, a wall-mounted sink, grey floors, an open shower, feature lighting and a single sink.

The first floor main bathroom has the classic shower over bath option. A timber vanity with a stone basin inset sits against a warm grey oversized tile.
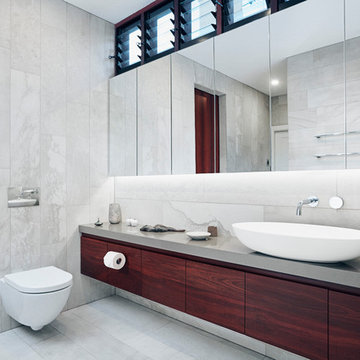
Small modern grey and white ensuite bathroom in Perth with flat-panel cabinets, dark wood cabinets, an alcove shower, a wall mounted toilet, grey tiles, ceramic tiles, grey walls, ceramic flooring, a vessel sink, engineered stone worktops, grey floors, an open shower, grey worktops, a feature wall, a single sink and a floating vanity unit.

Design ideas for a large modern grey and white ensuite bathroom in Munich with flat-panel cabinets, light wood cabinets, a built-in bath, a built-in shower, a two-piece toilet, beige tiles, ceramic tiles, grey walls, pebble tile flooring, a vessel sink, wooden worktops, beige floors, an open shower, double sinks, a floating vanity unit and wood walls.

Design ideas for a medium sized modern grey and white bathroom in Louisville with shaker cabinets, white cabinets, an alcove shower, a one-piece toilet, white tiles, stone slabs, white walls, porcelain flooring, a submerged sink, granite worktops, white floors, a sliding door, white worktops, a single sink, a built in vanity unit and a vaulted ceiling.
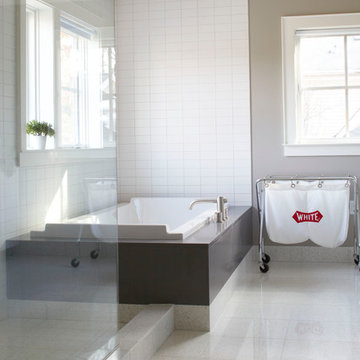
Lauren Rubinstein
Photo of a large modern grey and white ensuite bathroom in Atlanta with a built-in bath, a corner shower and beige walls.
Photo of a large modern grey and white ensuite bathroom in Atlanta with a built-in bath, a corner shower and beige walls.

A lovely bathroom, with brushed gold finishes, a sumptuous shower and enormous bath and a shower toilet. The tiles are not marble but a very large practical marble effect porcelain which is perfect for easy maintenance.

This is an example of a large modern grey and white ensuite wet room bathroom in Kansas City with shaker cabinets, white cabinets, grey tiles, stone tiles, white walls, porcelain flooring, a submerged sink, soapstone worktops, white floors, an open shower, black worktops, a shower bench, double sinks, a built in vanity unit and a vaulted ceiling.
Modern Grey and White Bathroom and Cloakroom Ideas and Designs
1


