Modern Grey and White Bathroom Ideas and Designs
Refine by:
Budget
Sort by:Popular Today
161 - 180 of 880 photos
Item 1 of 3
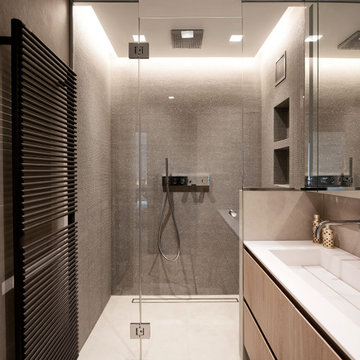
Rénovation totale d'un appartement de 140 m². L'enjeu ici a été de ne pas dénaturer l'esprit du lieu, habité par les clients depuis 30 ans, tout en rénovant complétement leur appartement. Parquet dans les pièces à vivre au lieu du carrelage daté, carreaux de grandes dimensions dans la cuisine, travail sur l'éclairage, rénovation de l'entrée, des pièces d'eau, des dressings, de la buanderie. L’agencement sur mesure, que nous avons proposé, dans toutes ces pièces a permis une optimisation des espaces, dans un souci constant de recherche d'une harmonie globale.
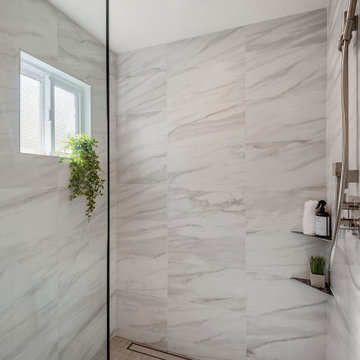
Yellow carpet and a green countertop should never be allowed in a bathroom. The crisp white vanity, floor to ceiling shower tile and hinged glass shower make this mater bathroom fresh, bright and beautiful.
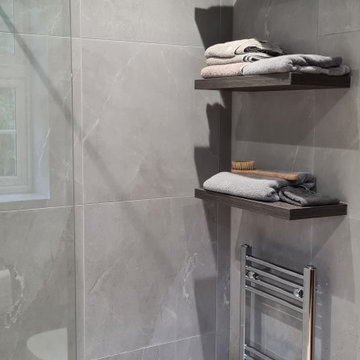
Ensuite bathroom refurbishment in Hatfield.
The project consisted in removing the old bathroom, design, supply and install the new specified bathroom.
We have used high quality sanitary ware, custom made furniture and porcelain tiles.
Part of the design process, 3D images and realistic renders were presented followed by requested changes.
A mood board with chosen finishes helped the customer make a decisions before placing the order for all specified items.
New electrics and plumbing were required.
The Quartz worktop was templated, supplied and installed matching the custom made vanity unit.
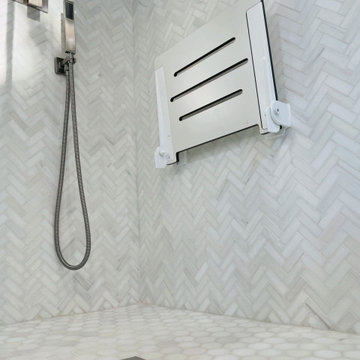
Elegant herringbone and hexagon patterns for walk-in shower.
Contact One Horizon LLC for a free consultation at (201)655-3835 today!
Inspiration for a large modern grey and white ensuite bathroom in New York with shaker cabinets, grey cabinets, a freestanding bath, a one-piece toilet, grey tiles, matchstick tiles, white walls, ceramic flooring, a submerged sink, granite worktops, grey floors, a hinged door, white worktops, a shower bench, double sinks, a freestanding vanity unit and a vaulted ceiling.
Inspiration for a large modern grey and white ensuite bathroom in New York with shaker cabinets, grey cabinets, a freestanding bath, a one-piece toilet, grey tiles, matchstick tiles, white walls, ceramic flooring, a submerged sink, granite worktops, grey floors, a hinged door, white worktops, a shower bench, double sinks, a freestanding vanity unit and a vaulted ceiling.
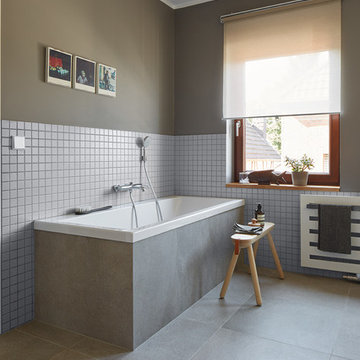
Modernisierung Altbau, Architekt: VSBL (Belgrad), Fotograf: Jochen Stüber
Fliesen von AGROB BUCHTAL
Design ideas for a medium sized modern grey and white bathroom in Bonn with flat-panel cabinets, a built-in bath, a wall mounted toilet, grey tiles, ceramic tiles, grey walls, ceramic flooring, a console sink and wooden worktops.
Design ideas for a medium sized modern grey and white bathroom in Bonn with flat-panel cabinets, a built-in bath, a wall mounted toilet, grey tiles, ceramic tiles, grey walls, ceramic flooring, a console sink and wooden worktops.
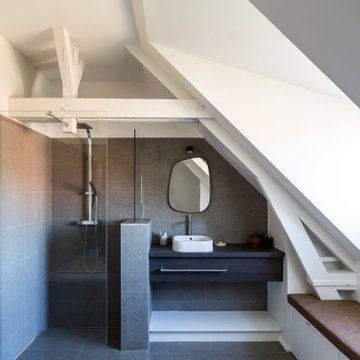
Dans la salle de bain des enfants, réalisation d’une banquette basse avec rangements intégrés et pose d’une tablette sous vasque.
Design ideas for a medium sized modern grey and white shower room bathroom in Lille with grey cabinets, grey tiles, white walls, a built-in sink, grey floors, a single sink, a floating vanity unit and exposed beams.
Design ideas for a medium sized modern grey and white shower room bathroom in Lille with grey cabinets, grey tiles, white walls, a built-in sink, grey floors, a single sink, a floating vanity unit and exposed beams.
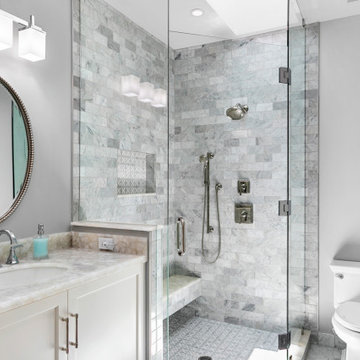
Guest Bathroom - Beautiful Studs-Out-Remodel in Palm Beach Gardens, FL. We gutted this house "to the studs," taking it down to its original floor plan. Drywall, insulation, flooring, tile, cabinetry, doors and windows, trim and base, plumbing, the roof, landscape, and ceiling fixtures were stripped away, leaving nothing but beams and unfinished flooring. Essentially, we demolished the home's interior to rebuild it from scratch.
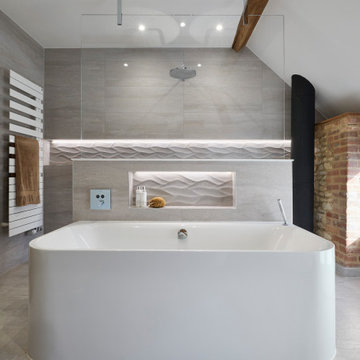
A refresh of the master ensuite bathroom was required by our client, returning for their second Hobson’s Choice renovation. They had recently moved into the property and the original bathroom wasn’t providing the functionality or quality of finish they desired.
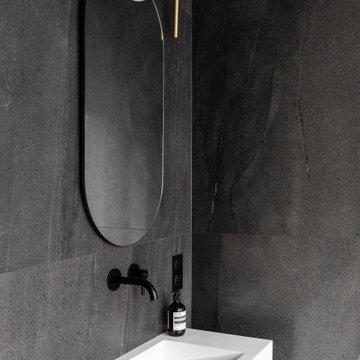
Design ideas for a medium sized modern grey and white ensuite bathroom in Paris with a built-in shower, white tiles, glass tiles, light hardwood flooring, a vessel sink, a hinged door, a floating vanity unit, white cabinets, grey walls and double sinks.
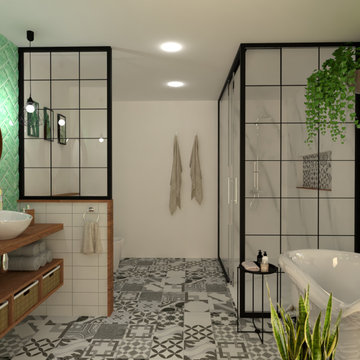
Diseño de baño con bañera de patas, ducha, encimera con dos lavabos y bidé e inodoro escondidos.
Inspiration for a large modern grey and white bathroom in Other with white cabinets, a claw-foot bath, a shower/bath combination, a two-piece toilet, black and white tiles, white walls, mosaic tile flooring, a vessel sink, wooden worktops, a sliding door, an enclosed toilet and double sinks.
Inspiration for a large modern grey and white bathroom in Other with white cabinets, a claw-foot bath, a shower/bath combination, a two-piece toilet, black and white tiles, white walls, mosaic tile flooring, a vessel sink, wooden worktops, a sliding door, an enclosed toilet and double sinks.
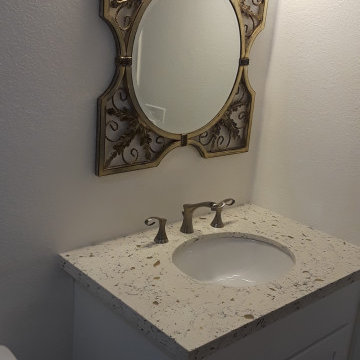
Photo of a medium sized modern grey and white ensuite half tiled bathroom in Los Angeles with shaker cabinets, white cabinets, an alcove bath, a shower/bath combination, a two-piece toilet, grey tiles, porcelain tiles, white walls, porcelain flooring, a submerged sink, quartz worktops, grey floors, a shower curtain, multi-coloured worktops, a single sink, a built in vanity unit and a vaulted ceiling.
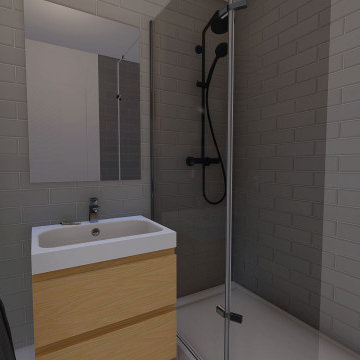
Salle de bain
Évier
Plan vasque
douche
vitre
partie murale en carrelage
sol en carrelage
Inspiration for a small modern grey and white shower room bathroom in Other with flat-panel cabinets, white cabinets, a walk-in shower, a one-piece toilet, grey tiles, ceramic tiles, grey walls, laminate floors, a console sink, grey floors, a hinged door, white worktops, an enclosed toilet, a single sink and a floating vanity unit.
Inspiration for a small modern grey and white shower room bathroom in Other with flat-panel cabinets, white cabinets, a walk-in shower, a one-piece toilet, grey tiles, ceramic tiles, grey walls, laminate floors, a console sink, grey floors, a hinged door, white worktops, an enclosed toilet, a single sink and a floating vanity unit.
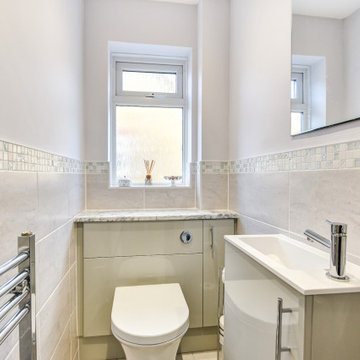
Warm Bathroom in Woodingdean, East Sussex
Designer Aron has created a simple design that works well across this family bathroom and cloakroom in Woodingdean.
The Brief
This Woodingdean client required redesign and rethink for a family bathroom and cloakroom. To keep things simple the design was to be replicated across both rooms, with ample storage to be incorporated into either space.
The brief was relatively simple.
A warm and homely design had to be accompanied by all standard bathroom inclusions.
Design Elements
To maximise storage space in the main bathroom the rear wall has been dedicated to storage. The ensure plenty of space for personal items fitted storage has been opted for, and Aron has specified a customised combination of units based upon the client’s storage requirements.
Earthy grey wall tiles combine nicely with a chosen mosaic tile, which wraps around the entire room and cloakroom space.
Chrome brassware from Vado and Puraflow are used on the semi-recessed basin, as well as showering and bathing functions.
Special Inclusions
The furniture was a key element of this project.
It is primarily for storage, but in terms of design it has been chosen in this Light Grey Gloss finish to add a nice warmth to the family bathroom. By opting for fitted furniture it meant that a wall-to-wall appearance could be incorporated into the design, as well as a custom combination of units.
Atop the furniture, Aron has used a marble effect laminate worktop which ties in nicely with the theme of the space.
Project Highlight
As mentioned the cloakroom utilises the same design, with the addition of a small cloakroom storage unit and sink from Deuco.
Tile choices have also been replicated in this room to half-height. The mosaic tiles particularly look great here as they catch the light through the window.
The End Result
The result is a project that delivers upon the brief, with warm and homely tile choices and plenty of storage across the two rooms.
If you are thinking of a bathroom transformation, discover how our design team can create a new bathroom space that will tick all of your boxes. Arrange a free design appointment in showroom or online today.
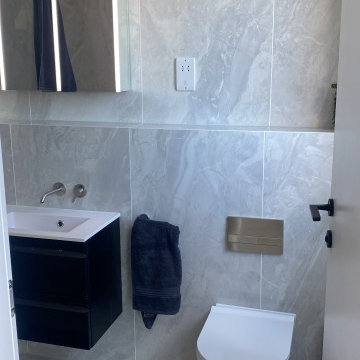
Photo of a small modern grey and white ensuite wet room bathroom in London with beaded cabinets, black cabinets, a wall mounted toilet, white tiles, porcelain tiles, white walls, porcelain flooring, white floors, an open shower, white worktops, a single sink and a floating vanity unit.
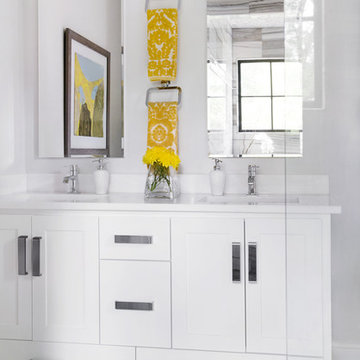
This white master bathroom boasts a clean, simple vibe with moments of bright yellow and greys for added interest. Overlay cabinet doors and Thassos marble countertop make the white lacquered vanity a transitional piece that fits seamlessly into the rest of the design. The large grey marble floor tiles emphasize the neutral grey color palette. Reflected in the mirrors are the tub shower room, sporting the same marble tile, and a simply framed painting that pulls inspiration from the room’s bright yellow accents. Modern lighting, plumbing and cabinet hardware in polished chrome are the jewelry that add the finishing touch to this elegant master bathroom.
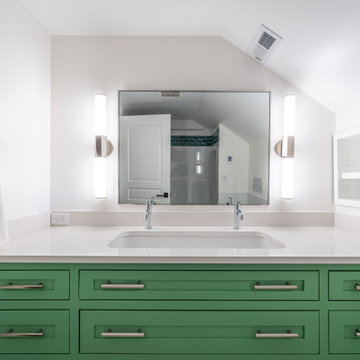
Bright, colorful bathroom featuring a green freestanding vanity, a wall mounted toilet and a tub shower combo. Special details include a trough sink for two, a built in shelf niche and a large format white tile wainscot.
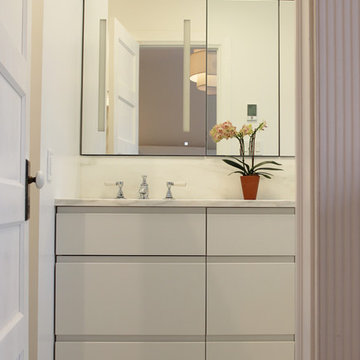
The primary bathroom greats you with a reflection back into the bedroom and relaxing gray toned vanity.
Inspiration for a medium sized modern grey and white ensuite bathroom in New York with flat-panel cabinets, white cabinets, a wall mounted toilet, white walls, marble flooring, grey floors, white worktops, a submerged bath, a built-in shower, a submerged sink, marble worktops, an open shower, double sinks and a built in vanity unit.
Inspiration for a medium sized modern grey and white ensuite bathroom in New York with flat-panel cabinets, white cabinets, a wall mounted toilet, white walls, marble flooring, grey floors, white worktops, a submerged bath, a built-in shower, a submerged sink, marble worktops, an open shower, double sinks and a built in vanity unit.
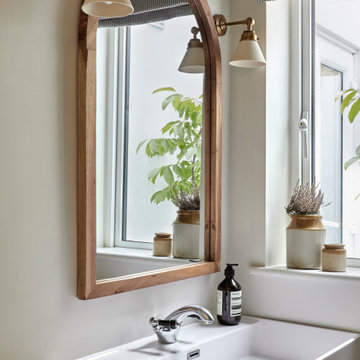
Inspiration for a small modern grey and white bathroom in London with flat-panel cabinets, white cabinets, a walk-in shower, a one-piece toilet, beige tiles, ceramic tiles, white walls, ceramic flooring, an integrated sink, an open shower, a wall niche, a single sink and a floating vanity unit.
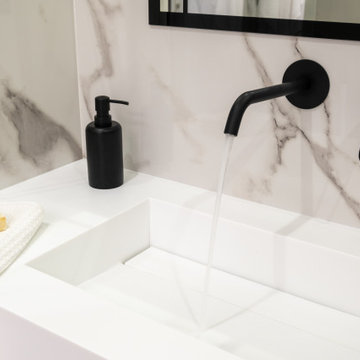
Baño con baldosas imitación mármol
Design ideas for a large modern grey and white shower room bathroom in Seville with raised-panel cabinets, an alcove shower, an urinal, grey tiles, grey walls, porcelain flooring, a wall-mounted sink, grey floors, white worktops, a single sink and a floating vanity unit.
Design ideas for a large modern grey and white shower room bathroom in Seville with raised-panel cabinets, an alcove shower, an urinal, grey tiles, grey walls, porcelain flooring, a wall-mounted sink, grey floors, white worktops, a single sink and a floating vanity unit.
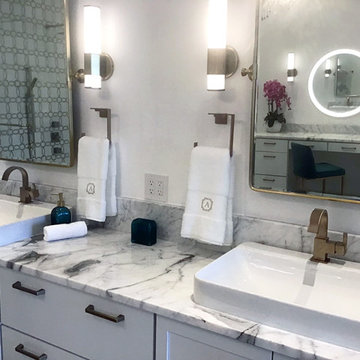
This is an example of a large modern grey and white ensuite bathroom in Orlando with flat-panel cabinets, white cabinets, white tiles, marble tiles, white walls, porcelain flooring, a vessel sink, quartz worktops, multi-coloured floors, a hinged door, multi-coloured worktops, double sinks and a floating vanity unit.
Modern Grey and White Bathroom Ideas and Designs
9

 Shelves and shelving units, like ladder shelves, will give you extra space without taking up too much floor space. Also look for wire, wicker or fabric baskets, large and small, to store items under or next to the sink, or even on the wall.
Shelves and shelving units, like ladder shelves, will give you extra space without taking up too much floor space. Also look for wire, wicker or fabric baskets, large and small, to store items under or next to the sink, or even on the wall.  The sink, the mirror, shower and/or bath are the places where you might want the clearest and strongest light. You can use these if you want it to be bright and clear. Otherwise, you might want to look at some soft, ambient lighting in the form of chandeliers, short pendants or wall lamps. You could use accent lighting around your modern bath in the form to create a tranquil, spa feel, as well.
The sink, the mirror, shower and/or bath are the places where you might want the clearest and strongest light. You can use these if you want it to be bright and clear. Otherwise, you might want to look at some soft, ambient lighting in the form of chandeliers, short pendants or wall lamps. You could use accent lighting around your modern bath in the form to create a tranquil, spa feel, as well. 