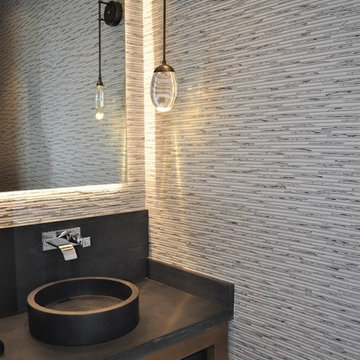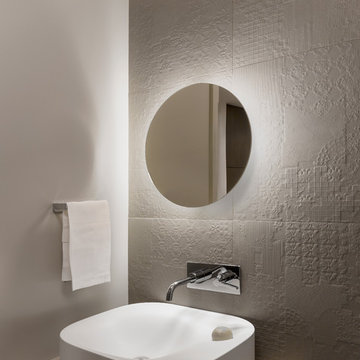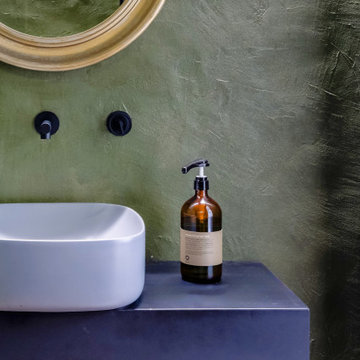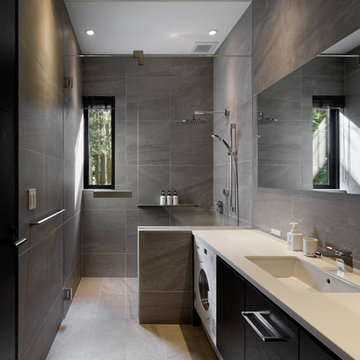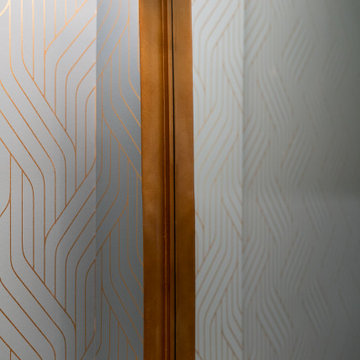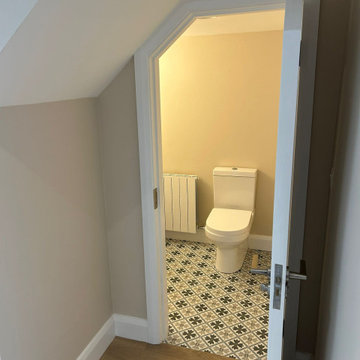Modern Grey Cloakroom Ideas and Designs
Refine by:
Budget
Sort by:Popular Today
1 - 20 of 2,554 photos
Item 1 of 3

Photo of a modern cloakroom in Denver with grey walls, medium hardwood flooring, a vessel sink, concrete worktops and grey worktops.

Inspiration for a small modern cloakroom in Austin with flat-panel cabinets, blue cabinets, a two-piece toilet, white tiles, beige walls, a submerged sink, quartz worktops and white worktops.

Ron Rosenzweig
Photo of a medium sized modern cloakroom in Miami with flat-panel cabinets, beige cabinets, beige tiles, beige walls, a submerged sink, grey floors and beige worktops.
Photo of a medium sized modern cloakroom in Miami with flat-panel cabinets, beige cabinets, beige tiles, beige walls, a submerged sink, grey floors and beige worktops.
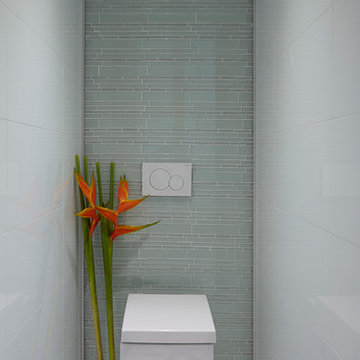
Powder Room - Miami Interior Designers Firm – Modern - Contemporary at your service.
Inviting guests over your home is always meaningful. Make it a memorable visit for them by impressing them with the smallest area of the entertaining space in your home – your powder room.
At J Design Group, we think it is essential to leave your guests impressed and we take great pride in designing with contrasting finishes and pops of color to make a powder room unforgettable. Our team of experts will help you choose the right finishes and colors for this space
We welcome you to take a look at some of our past powder room projects. As you can see, powder rooms are a great way to enhance the entertaining area of your home or office space. We invite you to give our office a call today to schedule your appointment with one of our design experts. We will work one-on-one with you to ensure that we create the right look in every room throughout your home.
Give J. Design Group a call today to discuss all different options and to receive a free consultation.
Your friendly Interior design firm in Miami at your service.
Contemporary - Modern Interior designs.
Top Interior Design Firm in Miami – Coral Gables.
Powder Room,
Powder Rooms,
Panel,
Panels,
Paneling,
Wall Panels,
Wall Paneling,
Wood Panels,
Glass Panels,
Bedroom,
Bedrooms,
Bed,
Queen bed,
King Bed,
Single bed,
House Interior Designer,
House Interior Designers,
Home Interior Designer,
Home Interior Designers,
Residential Interior Designer,
Residential Interior Designers,
Modern Interior Designers,
Miami Beach Designers,
Best Miami Interior Designers,
Miami Beach Interiors,
Luxurious Design in Miami,
Top designers,
Deco Miami,
Luxury interiors,
Miami modern,
Interior Designer Miami,
Contemporary Interior Designers,
Coco Plum Interior Designers,
Miami Interior Designer,
Sunny Isles Interior Designers,
Pinecrest Interior Designers,
Interior Designers Miami,
J Design Group interiors,
South Florida designers,
Best Miami Designers,
Miami interiors,
Miami décor,
Miami Beach Luxury Interiors,
Miami Interior Design,
Miami Interior Design Firms,
Beach front,
Top Interior Designers,
top décor,
Top Miami Decorators,
Miami luxury condos,
Top Miami Interior Decorators,
Top Miami Interior Designers,
Modern Designers in Miami,
modern interiors,
Modern,
Pent house design,
white interiors,
Miami, South Miami, Miami Beach, South Beach, Williams Island, Sunny Isles, Surfside, Fisher Island, Aventura, Brickell, Brickell Key, Key Biscayne, Coral Gables, CocoPlum, Coconut Grove, Pinecrest, Miami Design District, Golden Beach, Downtown Miami, Miami Interior Designers, Miami Interior Designer, Interior Designers Miami, Modern Interior Designers, Modern Interior Designer, Modern interior decorators, Contemporary Interior Designers, Interior decorators, Interior decorator, Interior designer, Interior designers, Luxury, modern, best, unique, real estate, decor
J Design Group – Miami Interior Design Firm – Modern – Contemporary
Contact us: (305) 444-4611
www.JDesignGroup.com

Photo courtesy of Chipper Hatter
Inspiration for a medium sized modern cloakroom in San Francisco with recessed-panel cabinets, white cabinets, a two-piece toilet, white tiles, metro tiles, white walls, marble flooring, a submerged sink and marble worktops.
Inspiration for a medium sized modern cloakroom in San Francisco with recessed-panel cabinets, white cabinets, a two-piece toilet, white tiles, metro tiles, white walls, marble flooring, a submerged sink and marble worktops.
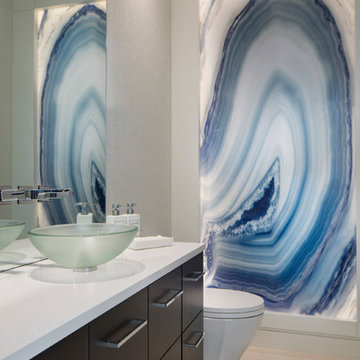
Uneek Image
Inspiration for a large modern cloakroom in Orlando with flat-panel cabinets, dark wood cabinets, a one-piece toilet, porcelain flooring and engineered stone worktops.
Inspiration for a large modern cloakroom in Orlando with flat-panel cabinets, dark wood cabinets, a one-piece toilet, porcelain flooring and engineered stone worktops.

Modern powder room with custom stone wall, LED mirror and rectangular floating sink.
Inspiration for a medium sized modern cloakroom in Philadelphia with flat-panel cabinets, medium wood cabinets, a one-piece toilet, grey tiles, grey walls, medium hardwood flooring, a wall-mounted sink and slate tiles.
Inspiration for a medium sized modern cloakroom in Philadelphia with flat-panel cabinets, medium wood cabinets, a one-piece toilet, grey tiles, grey walls, medium hardwood flooring, a wall-mounted sink and slate tiles.

Aseo para la habitación principal, un espacio "pequeño" adaptado ahora con un acabado más moderno y piezas sanitarias nuevas. Colores tierra que añaden calidez y la transición entre el cuarto , vestidor y habitación

The ground floor in this terraced house had a poor flow and a badly positioned kitchen with limited worktop space.
By moving the kitchen to the longer wall on the opposite side of the room, space was gained for a good size and practical kitchen, a dining zone and a nook for the children’s arts & crafts. This tactical plan provided this family more space within the existing footprint and also permitted the installation of the understairs toilet the family was missing.
The new handleless kitchen has two contrasting tones, navy and white. The navy units create a frame surrounding the white units to achieve the visual effect of a smaller kitchen, whilst offering plenty of storage up to ceiling height. The work surface has been improved with a longer worktop over the base units and an island finished in calacutta quartz. The full-height units are very functional housing at one end of the kitchen an integrated washing machine, a vented tumble dryer, the boiler and a double oven; and at the other end a practical pull-out larder. A new modern LED pendant light illuminates the island and there is also under-cabinet and plinth lighting. Every inch of space of this modern kitchen was carefully planned.
To improve the flood of natural light, a larger skylight was installed. The original wooden exterior doors were replaced for aluminium double glazed bifold doors opening up the space and benefiting the family with outside/inside living.
The living room was newly decorated in different tones of grey to highlight the chimney breast, which has become a feature in the room.
To keep the living room private, new wooden sliding doors were fitted giving the family the flexibility of opening the space when necessary.
The newly fitted beautiful solid oak hardwood floor offers warmth and unifies the whole renovated ground floor space.
The first floor bathroom and the shower room in the loft were also renovated, including underfloor heating.
Portal Property Services managed the whole renovation project, including the design and installation of the kitchen, toilet and bathrooms.

Rénovation de la salle de bain, de son dressing, des wc qui n'avaient jamais été remis au goût du jour depuis la construction.
La salle de bain a entièrement été démolie pour ré installer une baignoire 180x80, une douche de 160x80 et un meuble double vasque de 150cm.

Modern guest bathroom with floor to ceiling tile and Porcelanosa vanity and sink. Equipped with Toto bidet and adjustable handheld shower. Shiny golden accent tile and niche help elevates the look.

Photo by 冨田英次
This is an example of a small modern cloakroom in Osaka with white cabinets, glass tiles, porcelain flooring, solid surface worktops, grey floors and white worktops.
This is an example of a small modern cloakroom in Osaka with white cabinets, glass tiles, porcelain flooring, solid surface worktops, grey floors and white worktops.

Small modern cloakroom in Milwaukee with flat-panel cabinets, blue cabinets, a two-piece toilet, beige walls, medium hardwood flooring, a submerged sink, engineered stone worktops, brown floors, beige worktops, a freestanding vanity unit and wallpapered walls.
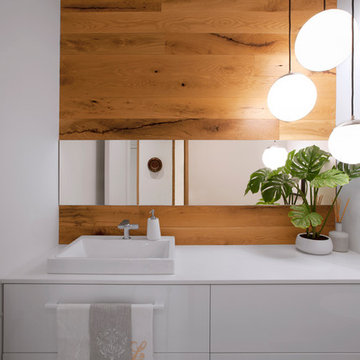
Powder Room furnished imply with floating white vanity, modern pendants, and white oak mirror wall with horizontal mirror - Architecture/Interiors/Renderings/Photography: HAUS | Architecture For Modern Lifestyles - Construction Manager: WERK | Building Modern
Modern Grey Cloakroom Ideas and Designs
1
