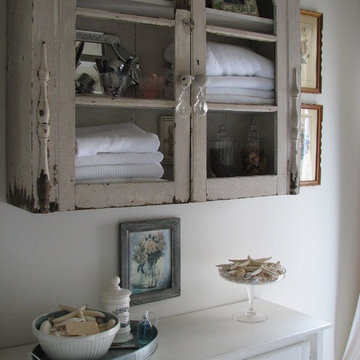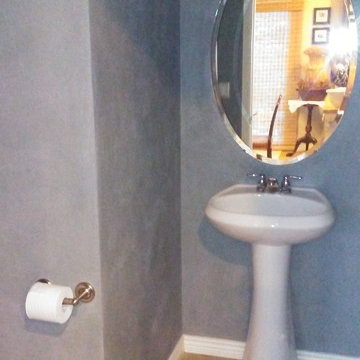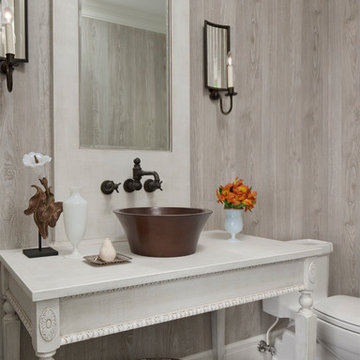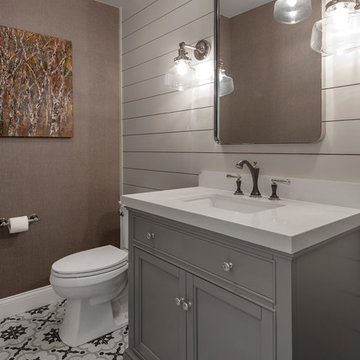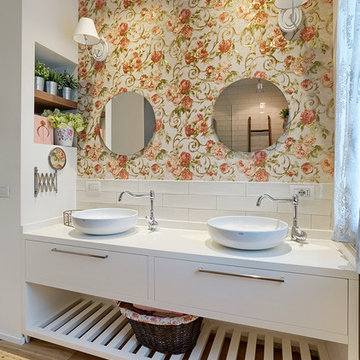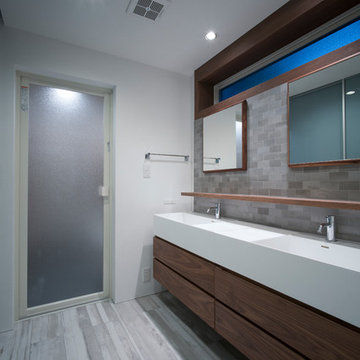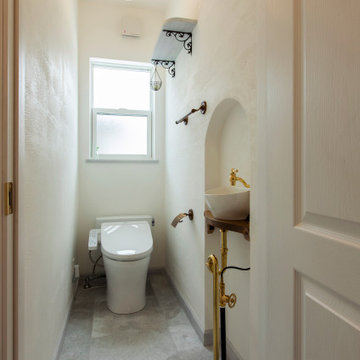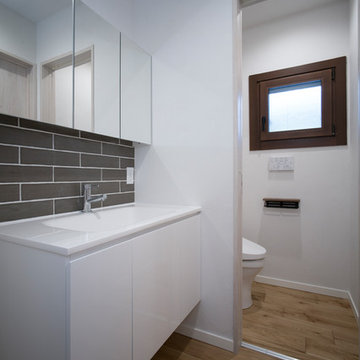Shabby-Chic Style Grey Cloakroom Ideas and Designs
Refine by:
Budget
Sort by:Popular Today
1 - 20 of 72 photos
Item 1 of 3
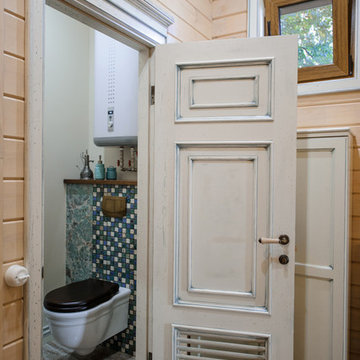
Дегтярева Наталия
Design ideas for a small romantic cloakroom in Novosibirsk with a wall mounted toilet, beige walls and porcelain flooring.
Design ideas for a small romantic cloakroom in Novosibirsk with a wall mounted toilet, beige walls and porcelain flooring.
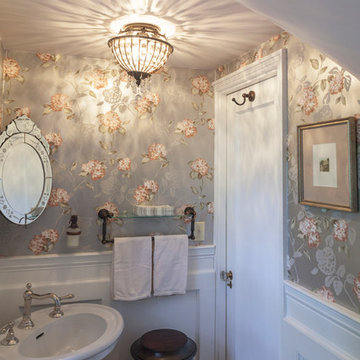
Inspiration for a small vintage cloakroom in New York with a pedestal sink, multi-coloured walls and marble flooring.
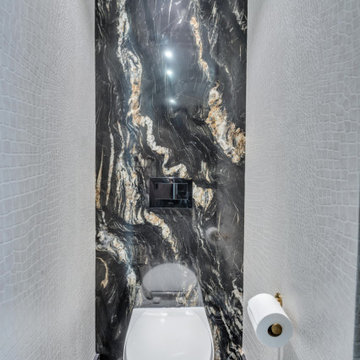
belvedere Marble, and crocodile wallpaper
Inspiration for an expansive vintage cloakroom in New York with freestanding cabinets, black cabinets, a wall mounted toilet, black tiles, marble tiles, beige walls, marble flooring, a wall-mounted sink, quartz worktops, black floors, black worktops and a floating vanity unit.
Inspiration for an expansive vintage cloakroom in New York with freestanding cabinets, black cabinets, a wall mounted toilet, black tiles, marble tiles, beige walls, marble flooring, a wall-mounted sink, quartz worktops, black floors, black worktops and a floating vanity unit.
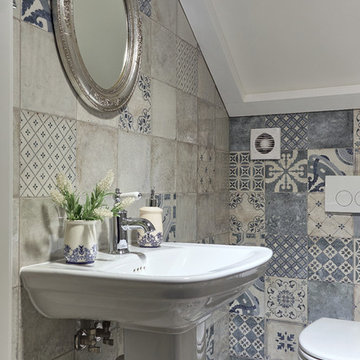
Автор проекта Нелюбина Наталья
Inspiration for a small vintage cloakroom in Other with grey tiles, blue tiles, a pedestal sink, a one-piece toilet and multi-coloured floors.
Inspiration for a small vintage cloakroom in Other with grey tiles, blue tiles, a pedestal sink, a one-piece toilet and multi-coloured floors.
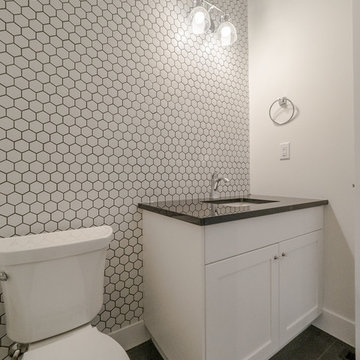
Home Builder Havana Homes
Photo of a small vintage cloakroom in Edmonton with recessed-panel cabinets, white cabinets, a two-piece toilet, white tiles, porcelain tiles, white walls, vinyl flooring, a built-in sink, quartz worktops and grey floors.
Photo of a small vintage cloakroom in Edmonton with recessed-panel cabinets, white cabinets, a two-piece toilet, white tiles, porcelain tiles, white walls, vinyl flooring, a built-in sink, quartz worktops and grey floors.
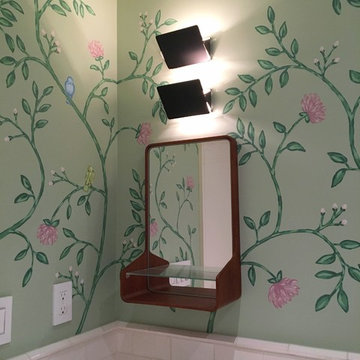
Design ideas for a medium sized romantic cloakroom in New York with open cabinets, medium wood cabinets, a two-piece toilet, grey tiles, white tiles, metro tiles, multi-coloured walls, ceramic flooring, tiled worktops and grey floors.
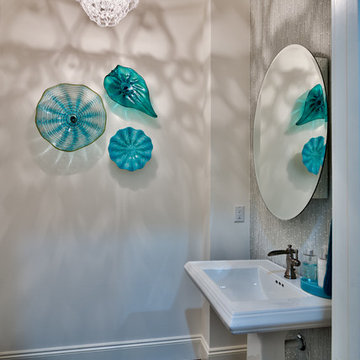
Tim Kramer Photography
Inspiration for a romantic cloakroom in Miami.
Inspiration for a romantic cloakroom in Miami.
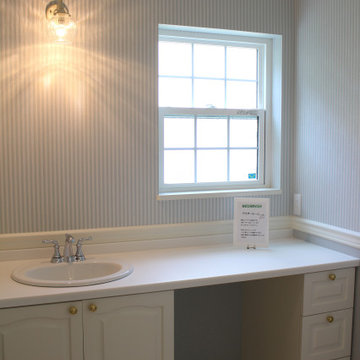
ホテルのパウダールームのような雰囲気になるように
オーダーで洗面室をつくりました。
淡いブルーの壁紙が爽やかさを演出してくれています。
Vintage cloakroom in Other with freestanding cabinets, white cabinets, blue walls, light hardwood flooring, white floors, white worktops, a freestanding vanity unit, a wallpapered ceiling and wallpapered walls.
Vintage cloakroom in Other with freestanding cabinets, white cabinets, blue walls, light hardwood flooring, white floors, white worktops, a freestanding vanity unit, a wallpapered ceiling and wallpapered walls.
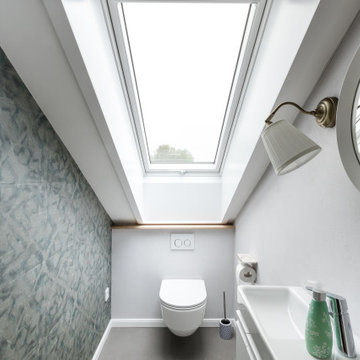
Design ideas for a vintage cloakroom in Stuttgart with wallpapered walls.
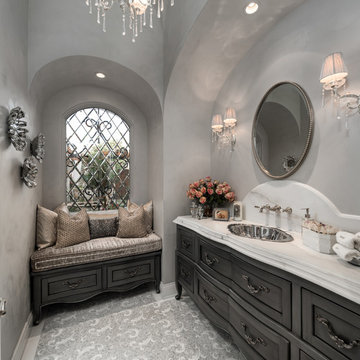
Modern traditional powder bath with custom made vanity and silver sink on marble countertops.
Expansive shabby-chic style cloakroom in Phoenix with flat-panel cabinets, brown cabinets, a one-piece toilet, multi-coloured tiles, marble tiles, beige walls, marble flooring, a submerged sink, quartz worktops, white floors and multi-coloured worktops.
Expansive shabby-chic style cloakroom in Phoenix with flat-panel cabinets, brown cabinets, a one-piece toilet, multi-coloured tiles, marble tiles, beige walls, marble flooring, a submerged sink, quartz worktops, white floors and multi-coloured worktops.
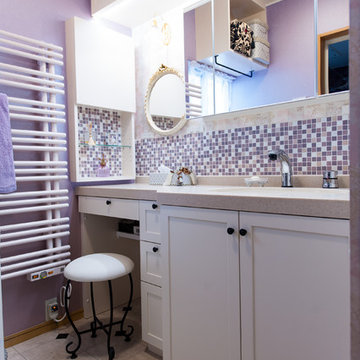
パウダールームはエレガンスデザインで、オリジナル洗面化粧台を造作!扉はクリーム系で塗り、シンプルな框デザイン。壁はゴールドの唐草柄が美しいYORKの輸入壁紙&ローズ系光沢のある壁紙&ガラスブロックでアクセント。洗面ボールとパウダーコーナーを天板の奥行きを変えて、座ってお化粧が出来るようににデザインしました。冬の寒さを軽減してくれる、デザインタオルウォーマーはカラー合わせて、ローズ系でオーダー設置。三面鏡は、サンワカンパニー〜。
小さいながらも、素敵なエレガンス空間が出来上がりました。
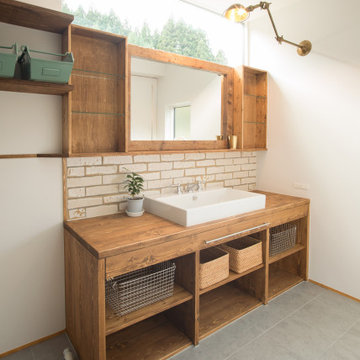
のどかな田園風景の中に建つ、古民家などに見られる土間空間を、現代風に生活の一部に取り込んだ住まいです。 本来土間とは、屋外からの入口である玄関的な要素と、作業場・炊事場などの空間で、いずれも土足で使う空間でした。 そして、今の日本の住まいの大半は、玄関で靴を脱ぎ、玄関ホール/廊下を通り、各部屋へアクセス。という動線が一般的な空間構成となりました。 今回の計画では、”玄関ホール/廊下”を現代の土間と置き換える事、そして、土間を大々的に一つの生活空間として捉える事で、土間という要素を現代の生活に違和感無く取り込めるのではないかと考えました。 土間は、玄関からキッチン・ダイニングまでフラットに繋がり、内なのに外のような、曖昧な領域の中で空間を連続的に繋げていきます。また、”廊下”という住まいの中での緩衝帯を失くし、土間・キッチン・ダイニング・リビングを田の字型に配置する事で、動線的にも、そして空間的にも、無理なく・無駄なく回遊できる、シンプルで且つ合理的な住まいとなっています。
Shabby-Chic Style Grey Cloakroom Ideas and Designs
1
