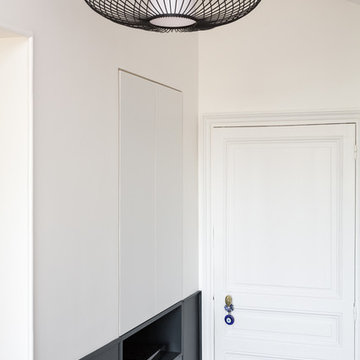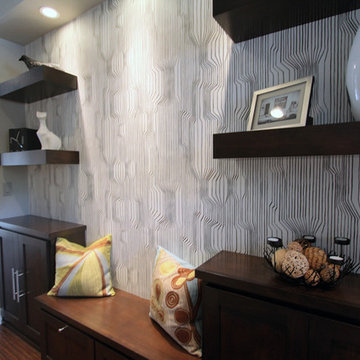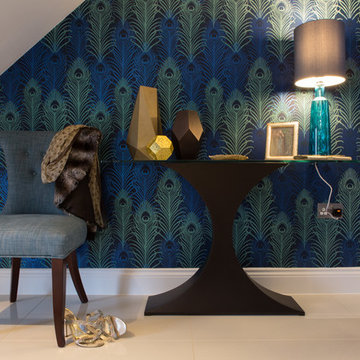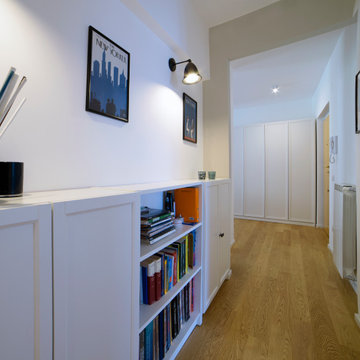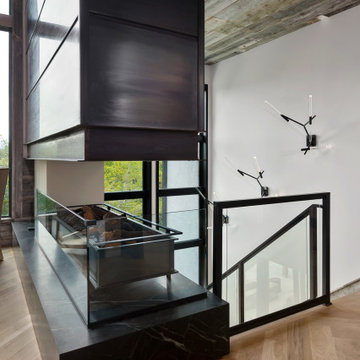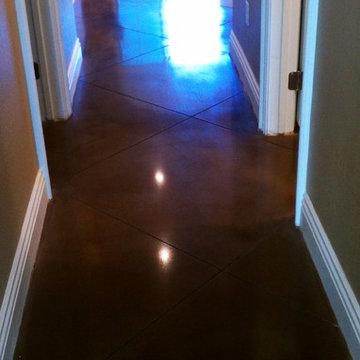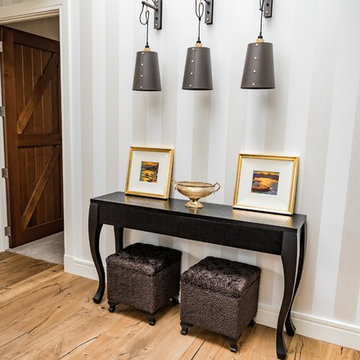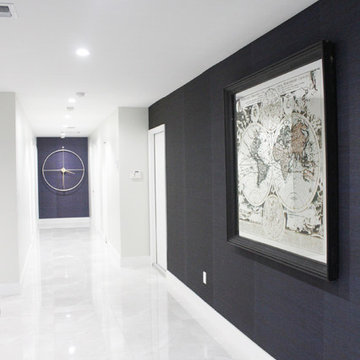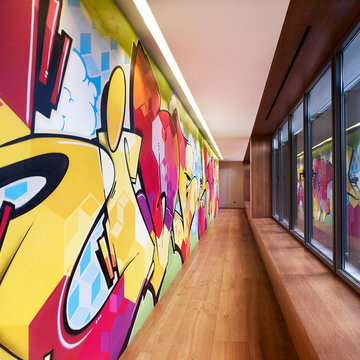Modern Hallway with Multi-coloured Walls Ideas and Designs
Refine by:
Budget
Sort by:Popular Today
1 - 20 of 225 photos
Item 1 of 3
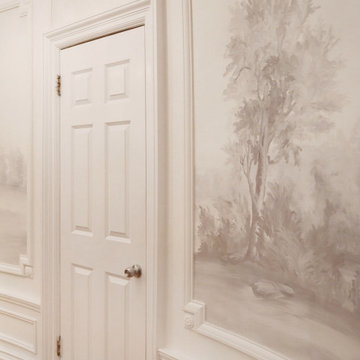
Custom Susan Harter muralpaper installed in Kathy Kuo's New York City apartment hallway.
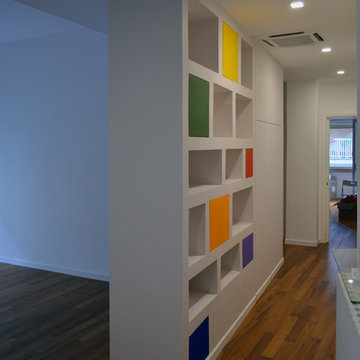
Nell'immagine l'illuminazione è assicurata dai soli faretti a led incassati a filo soffitto.
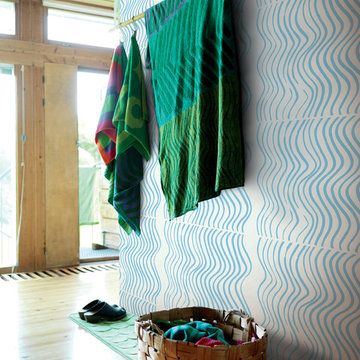
Wallpaper by Marimekko. Available at NewWall.com | It’s name in Finnish translates to “Great Crested Greene,” a water bird with elegant head feathers.The trio of colourful bands is a playful remix of repetition, designed by Maija Louekari and given colour by Kristina Isola.
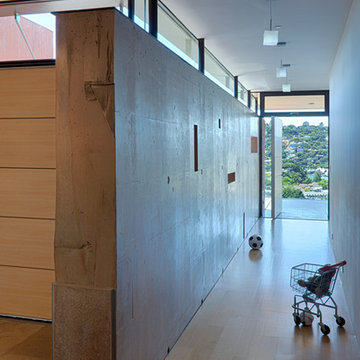
Fu-Tung Cheng, CHENG Design
• Interior Shot of Hallway and Concrete Wall in Tiburon House
Tiburon House is Cheng Design's eighth custom home project. The topography of the site for Bluff House was a rift cut into the hillside, which inspired the design concept of an ascent up a narrow canyon path. Two main wings comprise a “T” floor plan; the first includes a two-story family living wing with office, children’s rooms and baths, and Master bedroom suite. The second wing features the living room, media room, kitchen and dining space that open to a rewarding 180-degree panorama of the San Francisco Bay, the iconic Golden Gate Bridge, and Belvedere Island.
Photography: Tim Maloney
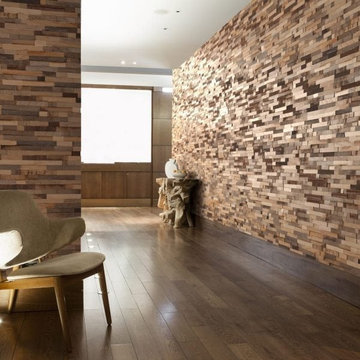
Reclaim Fame Interior Wall Cladding Panels Create Lavish Living Spaces.
Panneau’s chestnut interior wall cladding panels are an invigorating way to enliven any room.
It will give your room a supreme finish that can boost the value of your property.
If you need a feature wall that won’t cause you too much disruption to have installed in your property.
We recommend you invest in Panneau’s chestnut interior wall wood cladding panels.
Panneau Feature Walls Add Fashion, Flair, and Fun To Any Room.
Selected pieces of reclaimed chestnut from dusty old agricultural buildings.
The roughly sawn pieces are interspersed with a carved section of the architrave.
Panneau is perfectly engineered to fit together seamlessly creating stand out feature walls.
Quick & Easy Installation.
Panneau’s wall panels are quite easy to fit and come in manageable 200 x 685mm panels.
Install with instant grab silicone or MS adhesive.
For secretly nailed fittings use nails and a nail gun.
Panneau walls are easy to keep clean.
General dusting and vacuuming with a brush extension will do the job.
Your feature wall will be unique in design because each wood wall cladding panel is custom made to fit your walls.
Each Order Of Designer Wall Cladding Comes With An Impressive 35-year Guarantee!
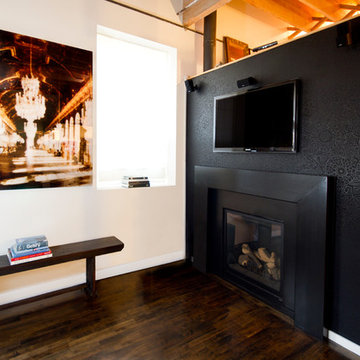
Wallpaper by J&V Italian Design. Available at NewWall.com | Etnico paints an image of classical African art..
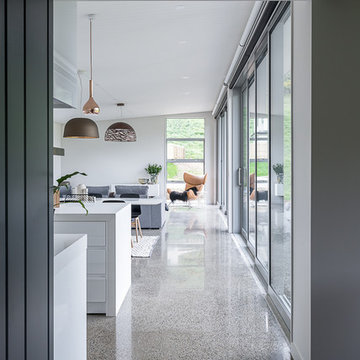
Architecturally designed, the mid-level central living of this beautiful home plays host to an impressive open-plan kitchen and dining area. North facing quad stacked over-sized glazed doors maximise the striking views. A second formal living room doubles as a guest bedroom, with floor to ceiling walnut cabinetry cleverly concealing drop-down bedding and storage. Rosewood stairs connect the three levels, with the upper floor providing the perfect master bedroom retreat, complete with walk-in robe and en-suite.
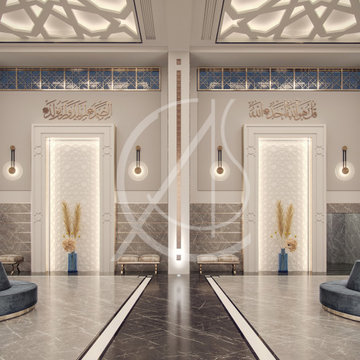
The symmetrically arranged lobby of this masjid interior design in Memphis, USA, minimizes distractions and visually guides the visitors to the various facilities, with mirroring, squared arches with concealed lighting to bring a sense of serenity to the lobby’s interior.
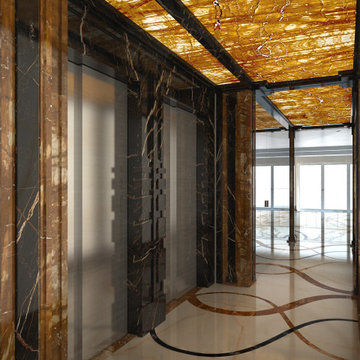
Corridoio di ingresso ad un loft in Miami.
Interamente custom, realizzato su specifiche richieste del cliente, con intarsi a pavimento.
I pannelli alle pareti e al soffitto sono di onice retroilluminato. L'intensità della luce è modulabile per ottenere diversi scenari.
Nel corridoio apre anche l'ascensore privato in acciaio anti-sfondamento, che riprende il pattern del pavimento in serigrafia.
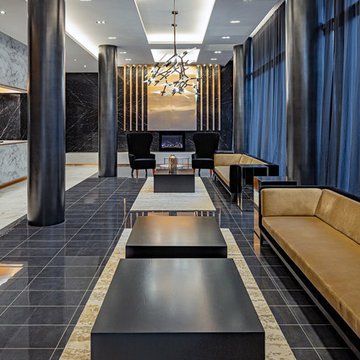
Modern condominium, photography by Peter A. Sellar © 2018 www.photoklik.com
Modern Hallway with Multi-coloured Walls Ideas and Designs
1
