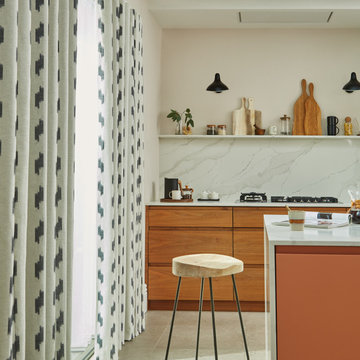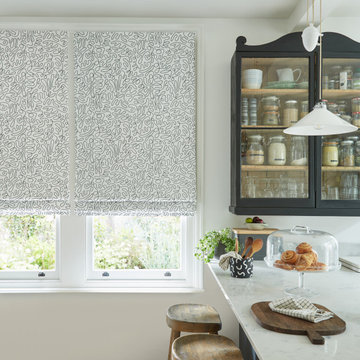Modern Kitchen Ideas and Designs
Refine by:
Budget
Sort by:Popular Today
61 - 80 of 730 photos
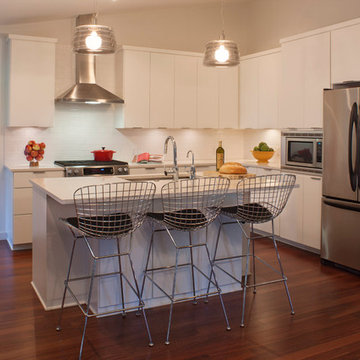
This client wanted a simple, clean and comfortable feel for her kitchen. All white and steel was the goal.
Remodel by Paula Ables Interiors
Builder: Foursquare Builders
Photographer: Coles Hairston
Original art by Maria Martin
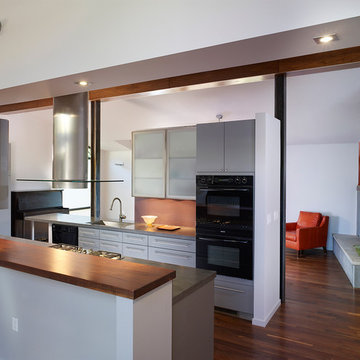
Medium sized modern galley open plan kitchen in DC Metro with black appliances, a submerged sink, flat-panel cabinets, grey cabinets, composite countertops, dark hardwood flooring, an island and brown floors.
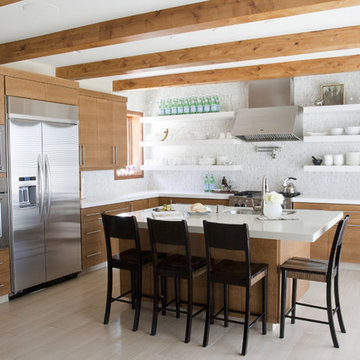
photos by Meikel Reece
Design ideas for a modern kitchen in Salt Lake City with stainless steel appliances.
Design ideas for a modern kitchen in Salt Lake City with stainless steel appliances.
Find the right local pro for your project
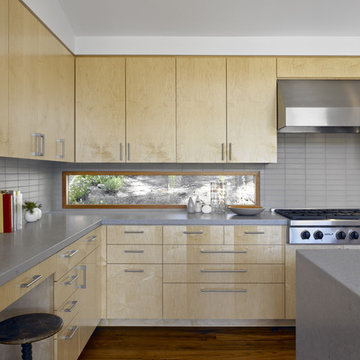
mill valley, bruce damonte® photography
This is an example of a large modern kitchen in San Francisco with stainless steel appliances, flat-panel cabinets, light wood cabinets, grey splashback, engineered stone countertops, medium hardwood flooring, an island and grey worktops.
This is an example of a large modern kitchen in San Francisco with stainless steel appliances, flat-panel cabinets, light wood cabinets, grey splashback, engineered stone countertops, medium hardwood flooring, an island and grey worktops.
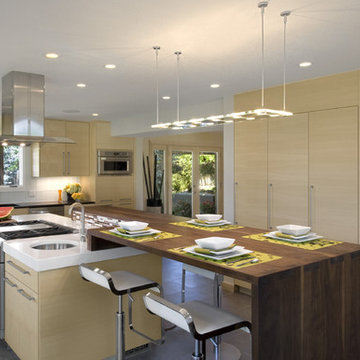
Award winning warm modern contemporary open kitchen design by Mosaic Architects. Photos by Raul J Garcia
Design ideas for a modern kitchen in Denver with stainless steel appliances and wood worktops.
Design ideas for a modern kitchen in Denver with stainless steel appliances and wood worktops.

Leicht Küchen: http://www.leicht.com /en/references/inland/project-karlsruhe/
baurmann.dürr architekten: http://www.bdarchitekten.eu/
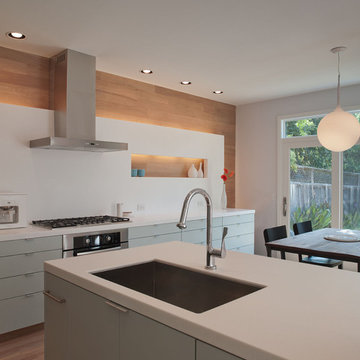
A kitchen and living room remodel in South Austin
© Paul Bardagjy Photography
Design ideas for a modern kitchen/diner in Austin with a single-bowl sink, flat-panel cabinets, engineered stone countertops, white splashback, stone slab splashback, green cabinets and a feature wall.
Design ideas for a modern kitchen/diner in Austin with a single-bowl sink, flat-panel cabinets, engineered stone countertops, white splashback, stone slab splashback, green cabinets and a feature wall.
Reload the page to not see this specific ad anymore
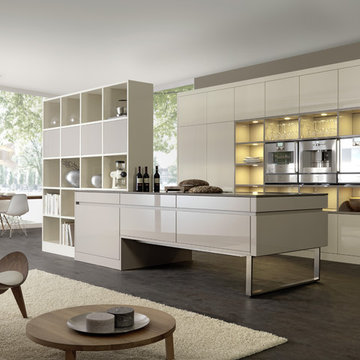
This is an example of a modern galley open plan kitchen in Boston with stainless steel appliances, open cabinets and white cabinets.
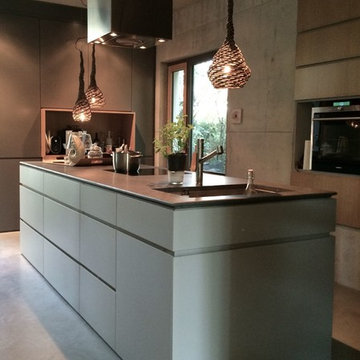
Inspiration for a large modern kitchen in Munich with flat-panel cabinets, grey cabinets, an island, a submerged sink, black appliances and concrete flooring.
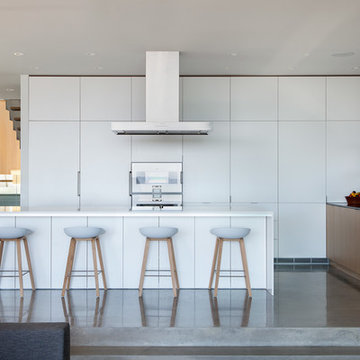
This is an example of a modern l-shaped open plan kitchen in Vancouver with a submerged sink, flat-panel cabinets, white cabinets, black splashback and concrete flooring.
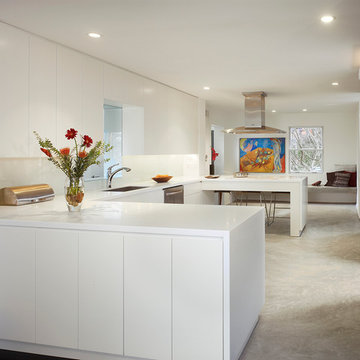
Anice Hoachlander of Hoachlander Davis Photography
Modern u-shaped kitchen in DC Metro with flat-panel cabinets, white cabinets, glass sheet splashback, a submerged sink, white splashback and stainless steel appliances.
Modern u-shaped kitchen in DC Metro with flat-panel cabinets, white cabinets, glass sheet splashback, a submerged sink, white splashback and stainless steel appliances.
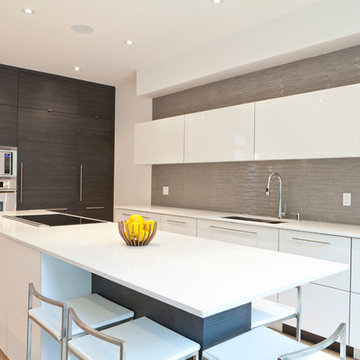
BiglarKinyan Design Partnership Inc. 2012
Photo of a modern kitchen in Toronto with integrated appliances.
Photo of a modern kitchen in Toronto with integrated appliances.

Photography by Jonathan Savoie, Nomadic Luxury
Photo of a modern galley kitchen/diner in Toronto with a submerged sink, flat-panel cabinets, light wood cabinets, white splashback, glass sheet splashback, stainless steel appliances, light hardwood flooring and an island.
Photo of a modern galley kitchen/diner in Toronto with a submerged sink, flat-panel cabinets, light wood cabinets, white splashback, glass sheet splashback, stainless steel appliances, light hardwood flooring and an island.
Reload the page to not see this specific ad anymore
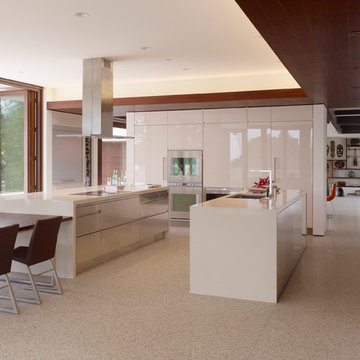
Design ideas for a modern kitchen/diner in San Francisco with flat-panel cabinets, white cabinets and white appliances.
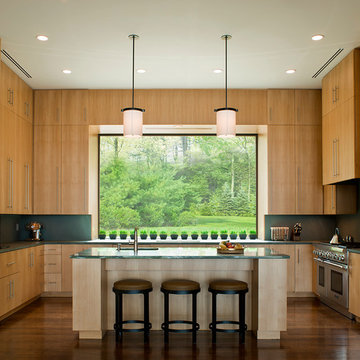
This is an example of a modern u-shaped kitchen in New York with flat-panel cabinets, light wood cabinets and stainless steel appliances.
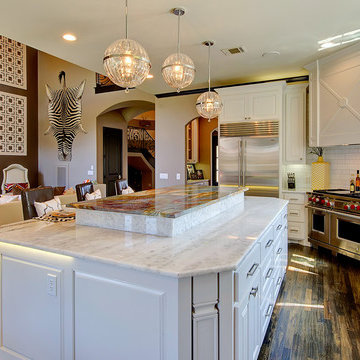
Photo 1 of 3: The kitchen in this home was another fun project. Our interior designer came up with the idea for an island with a raised serving bar in the center. Our customer selected "Blue Louise" for the raised section and white "Antartide" for the balance of the counter tops.The counter top is under-lit with LED strip lighting.
The vent hood cabinet features the same "circle and X" that appear in the front door and in the courtyard railing. The floor is hand-scraped oak hardwood. The cabinets that flank the kitchen sink have clear backs and fronts allowing the homeowner to view the motor court from the kitchen.
Interior Design by Elaine Williamson
Photo by Charles Lauersdorf - Imagery Intelligence
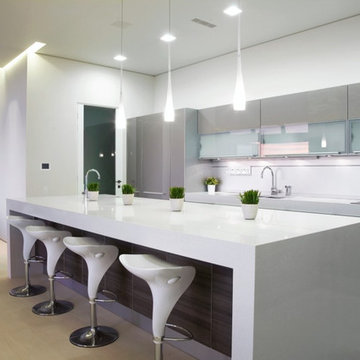
Designer: Brittney Fishbeck
This is an example of a modern galley kitchen in Other with glass-front cabinets and grey cabinets.
This is an example of a modern galley kitchen in Other with glass-front cabinets and grey cabinets.
Modern Kitchen Ideas and Designs
Reload the page to not see this specific ad anymore
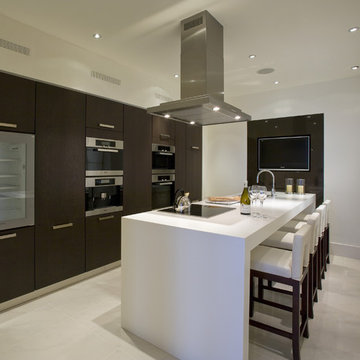
Clean, Modern Lines with a touch of Classic, We Loved This Space; it turned out just "fabulously"
It takes a great design team and an even a greater cabinet maker and installer to make it work, after all, craftsmanship is everything!
This particular project has great design, craftsmanship and installation all come together in a great team (Williams B., Mather, B., Marsden F. and so many more)
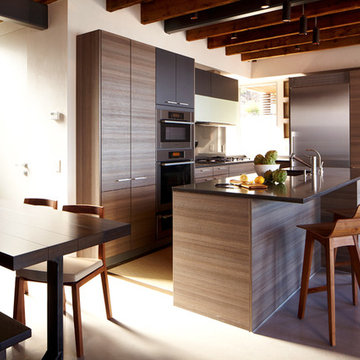
Professional interior shots by Phillip Ennis Photography, exterior shots provided by Architect's firm.
Medium sized modern l-shaped kitchen/diner in New York with stainless steel appliances, flat-panel cabinets, dark wood cabinets, engineered stone countertops, a submerged sink, concrete flooring and an island.
Medium sized modern l-shaped kitchen/diner in New York with stainless steel appliances, flat-panel cabinets, dark wood cabinets, engineered stone countertops, a submerged sink, concrete flooring and an island.
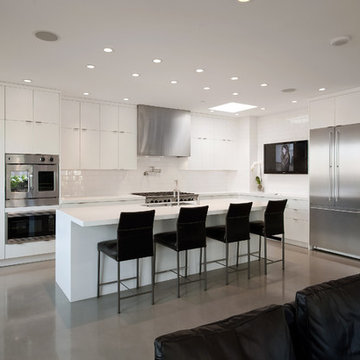
Aaron Leitz Fine Photography
Photo of a modern l-shaped open plan kitchen in Seattle with stainless steel appliances, flat-panel cabinets, white cabinets, composite countertops, white splashback, ceramic splashback, concrete flooring and an island.
Photo of a modern l-shaped open plan kitchen in Seattle with stainless steel appliances, flat-panel cabinets, white cabinets, composite countertops, white splashback, ceramic splashback, concrete flooring and an island.
4
