Modern Living Room with a Reading Nook Ideas and Designs
Refine by:
Budget
Sort by:Popular Today
241 - 260 of 3,223 photos
Item 1 of 3
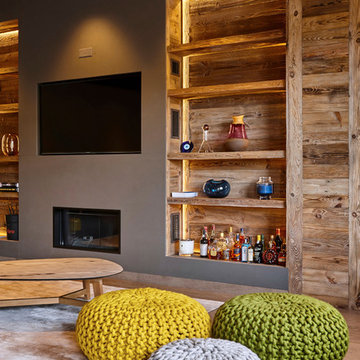
Bibliothèque vieux bois.revêtement cheminée béton
Rail lumineux encastré dans un plafond vieux bois
Sébastien Veronese
Inspiration for a large modern open plan living room in Lyon with a reading nook, white walls, light hardwood flooring, a standard fireplace, a concrete fireplace surround and a built-in media unit.
Inspiration for a large modern open plan living room in Lyon with a reading nook, white walls, light hardwood flooring, a standard fireplace, a concrete fireplace surround and a built-in media unit.
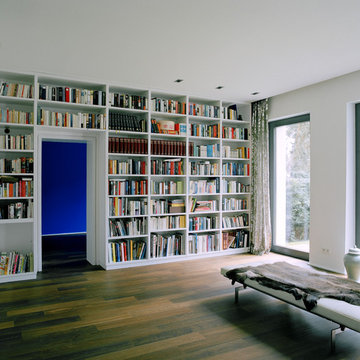
J.L.Diehl
Large modern open plan living room in Berlin with a reading nook, white walls and medium hardwood flooring.
Large modern open plan living room in Berlin with a reading nook, white walls and medium hardwood flooring.
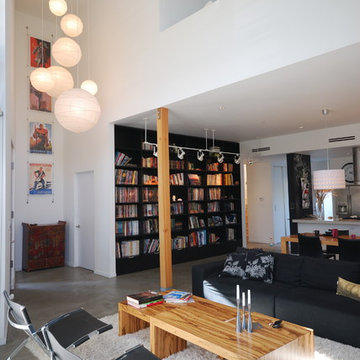
DLFstudio ©
Photo of a modern open plan living room in Los Angeles with concrete flooring, a reading nook, white walls, a standard fireplace and a tiled fireplace surround.
Photo of a modern open plan living room in Los Angeles with concrete flooring, a reading nook, white walls, a standard fireplace and a tiled fireplace surround.
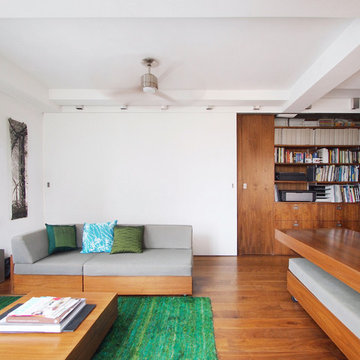
Inspiration for a modern living room in New York with a reading nook and white walls.
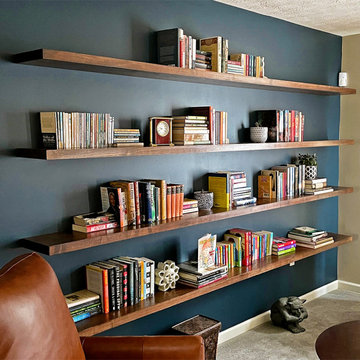
"The quality and workmanship of the floating shelves we received was excellent. We finished them ourselves and they couldn’t have turned out better." Scott
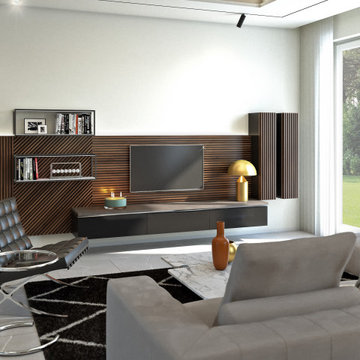
Progetto zona giorno con inserimento di parete in legno di noce a sfondo dell'ambiente.
Divano "Freeman", sedie "Aston Lounge", tavolino "Jacob" di Minotti pavimento in Gres Porcellanato "Badiglio Imperiale" di Casalgrande Padana.
Tavolo "Echo" di Calligaris
Libreria componibile da parete "Graduate" di Molteni (design by Jean Nouvel)
La lampada sopra il tavolo da pranzo è la "Surrey Suspension II" di Luke Lamp & Co.
Lampada da terra e faretti a binario di Flos.
La lampada su mobile TV è la Atollo di Oluce.
Parete giorno realizzata su misura con inserti in noce e mobile laccato nero lucido.
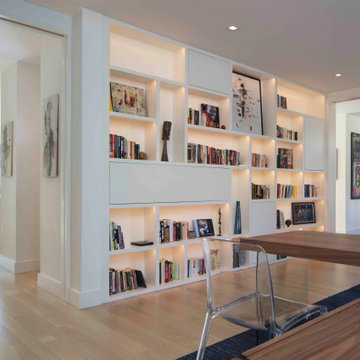
Modern home interior with wall of built-in storage for books and artwork. Storage nooks with lighting. For information about our work, please contact info@studiombdc.com
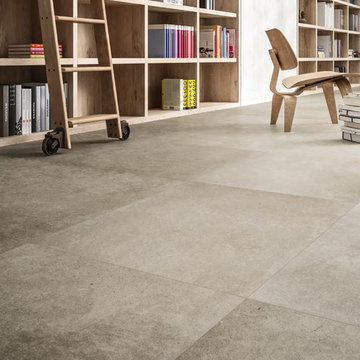
This modern living room library has a large cement look porcelain tile called Astor Greige. There are other colors and styles available. This tile is great for indoor and outdoor use.
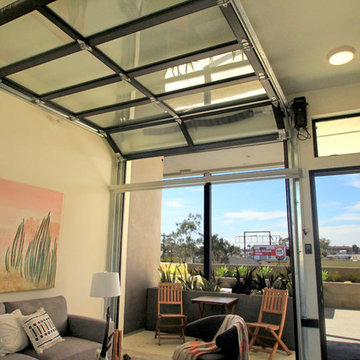
The wall-mounted garage door opener is convenient and sleek in additional to being durable. This opener saves space and reduces the visibility of this motor. Opening your living room to the outdoor portion of this apartment unit is a beautiful and unique application.
Sarah F.
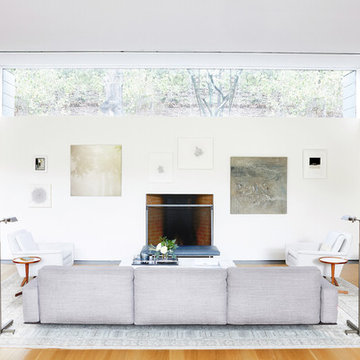
Medium sized modern open plan living room in San Francisco with a reading nook, white walls, light hardwood flooring, a standard fireplace, a plastered fireplace surround, no tv and brown floors.
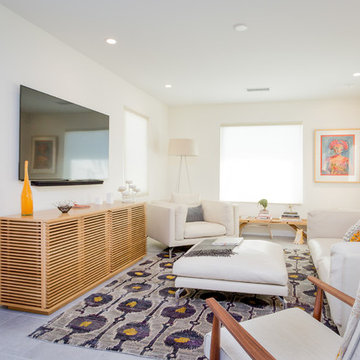
This living room remodel continues the tile from the kitchen and ding room with a beautiful patterned rug for comfort. The furniture and style of this space is relatively simple but you'll find multiple pops of color and design throughout.
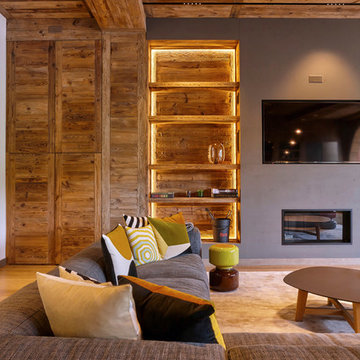
Bibliothèque vieux bois.revêtement cheminée béton
Rail lumineux encastré dans un plafond vieux bois
Sébastien Veronese
Large modern open plan living room in Lyon with a reading nook, white walls, light hardwood flooring, a standard fireplace, a concrete fireplace surround and a built-in media unit.
Large modern open plan living room in Lyon with a reading nook, white walls, light hardwood flooring, a standard fireplace, a concrete fireplace surround and a built-in media unit.
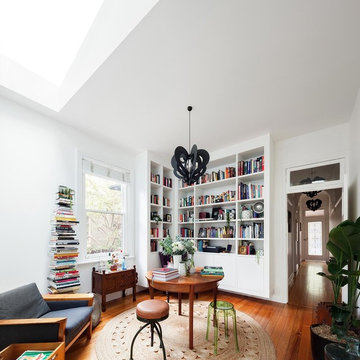
Library space where the old and new part of the house meet. The scars of removed fireplace and walls left in the old timber floor.
Medium sized modern enclosed living room in Sydney with white walls, medium hardwood flooring and a reading nook.
Medium sized modern enclosed living room in Sydney with white walls, medium hardwood flooring and a reading nook.
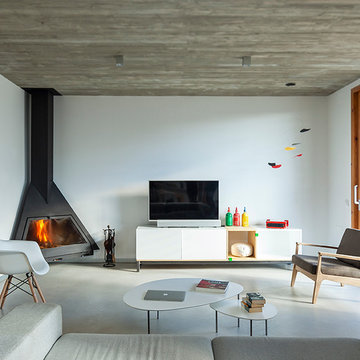
mIR House, Sant Fost de Campsentelles - Fotografía: Marcela Grassi
Design ideas for a large modern open plan living room in Barcelona with a reading nook, white walls, concrete flooring, a corner fireplace and a freestanding tv.
Design ideas for a large modern open plan living room in Barcelona with a reading nook, white walls, concrete flooring, a corner fireplace and a freestanding tv.
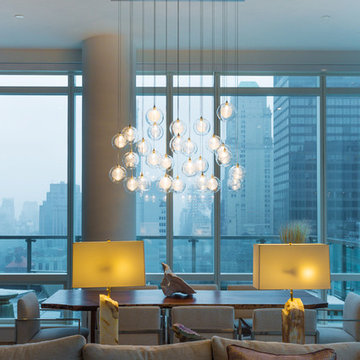
Our Kadur blown glass chandelier shines brightly in this modern Manhattan loft space. Pendants are made from hand-blown glass orbs with drizzled glass orb in center. Color shown: Clear/White Drizzle.
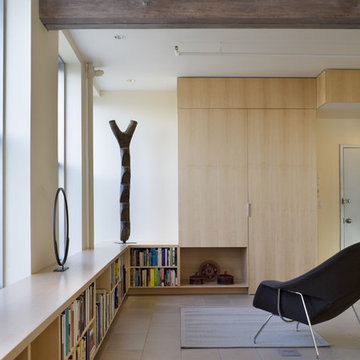
Design ideas for a modern living room in New York with a reading nook.
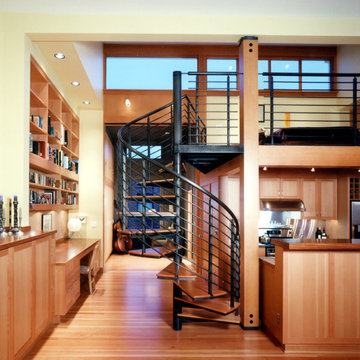
Condominium addition and remodel
Modern living room in Seattle with a reading nook and yellow walls.
Modern living room in Seattle with a reading nook and yellow walls.
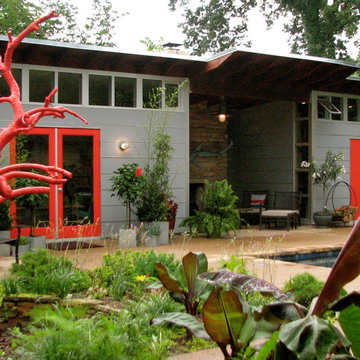
The owner's had a vision: build their dream structure with roof-lines to match their 1950's ranch home. The dream had a twist: there would be 2 sheds, connected by a common roof line. Studio Shed's design team was ready to help make it happen.
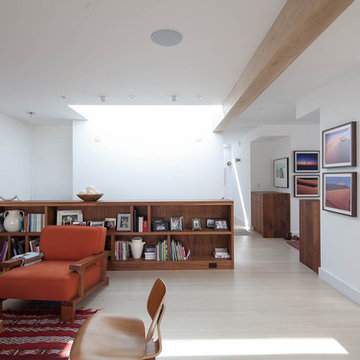
Custom Walnut bookcase hides stair. Skylight dumps natural light into stairway.
bruce damonte
Design ideas for a modern living room in San Francisco with a reading nook and white walls.
Design ideas for a modern living room in San Francisco with a reading nook and white walls.
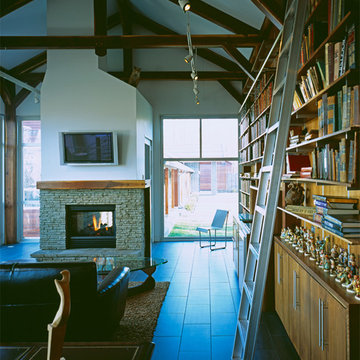
The steep site on which this residence is located dictated the use of a retaining wall to create a level grade. This retaining wall, or “the line”, became the driving element behind the parti of the home and serves to organize the program for the clients. The rituals of daily life fall into place along the line which is expressed as sandblasted exposed concrete and modular block. Three aspects of a house were seperated in this project: Thinking, Living, & Doing. ‘Thinking’ is done in the library, the main house is for ‘living’, and ‘doing’ is in the shop. While each space is separated by walls and windows they are nonetheless connected by “the line”.
Sustainability is married in equal parts to the concept of The Line House. The residence is located along an east/west axis to maximize the benefits of daylighting and solar heat gain. Operable windows maximize natural cross ventilation and reduce the need for air conditioning. Photo Credit: Michael Robinson
Modern Living Room with a Reading Nook Ideas and Designs
13