Modern Living Room with a Reading Nook Ideas and Designs
Refine by:
Budget
Sort by:Popular Today
121 - 140 of 3,213 photos
Item 1 of 3
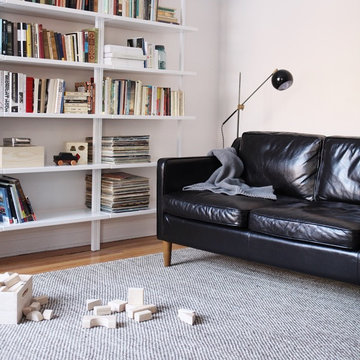
Think vertical and innovative with storing blankets and linens. Use a ladder. Keep the floor open for playtime with a comfy rug.
Medium sized modern enclosed living room in Other with a reading nook, white walls, light hardwood flooring, no fireplace and no tv.
Medium sized modern enclosed living room in Other with a reading nook, white walls, light hardwood flooring, no fireplace and no tv.
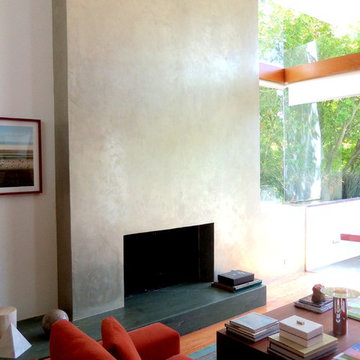
Inspiration for an expansive modern open plan living room in Los Angeles with a reading nook, beige walls and light hardwood flooring.
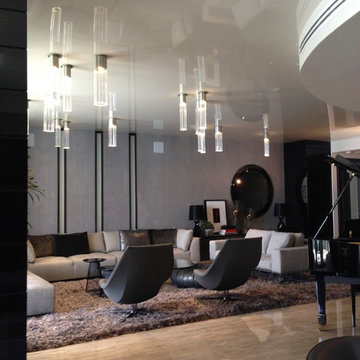
This is an example of a medium sized modern open plan living room in Miami with a reading nook, white walls, light hardwood flooring, no fireplace and a wall mounted tv.
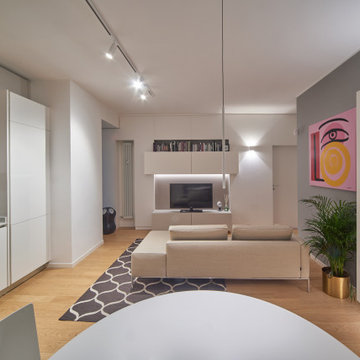
Open space soggiorno, zona pranzo e cucina
Mantenere un design raffinato senza perdere funzionalità è stato il tema di questo progetto.
Particolare attenzione è stata data al sistema di illuminazione per mantenere le ottime caratteristiche di luminosità naturale di cui gode questo ambiente durante le ore diurne.
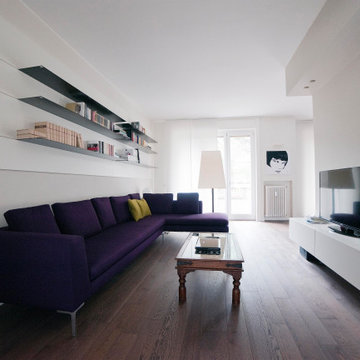
Photo of a large modern open plan living room in Milan with a reading nook, beige walls, dark hardwood flooring, a built-in media unit and brown floors.
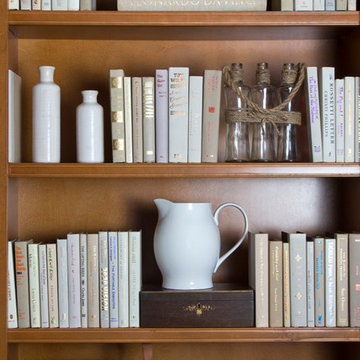
Booth & Williams
Inspiration for a medium sized modern living room in Atlanta with a reading nook and brown walls.
Inspiration for a medium sized modern living room in Atlanta with a reading nook and brown walls.
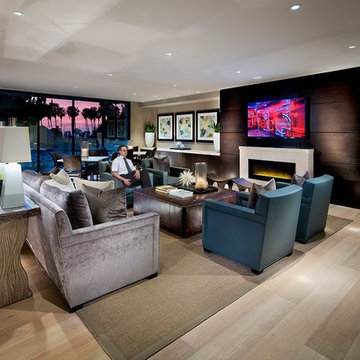
10" wide European Oak Flooring
Band Sawn with Matte Water Based Finish
Inspiration for a large modern open plan living room in Orange County with a reading nook, beige walls, light hardwood flooring, a standard fireplace, a stone fireplace surround and a built-in media unit.
Inspiration for a large modern open plan living room in Orange County with a reading nook, beige walls, light hardwood flooring, a standard fireplace, a stone fireplace surround and a built-in media unit.
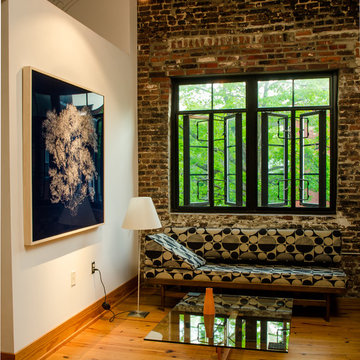
Shot of library space with custom designed/fabricated coffee table from reclaimed wood and glass. Vintage day bed. Art by St. Louis artist Andy Millner.
Christian Sauer Images
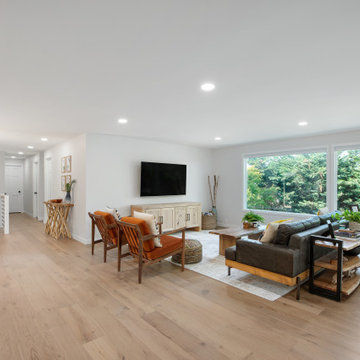
The main floor of this Portland home is wide open from the entryway into the living room. Large windows overlooking the backyard let in a ton of natural light while engineered European White Oak flooring connects all the spaces.
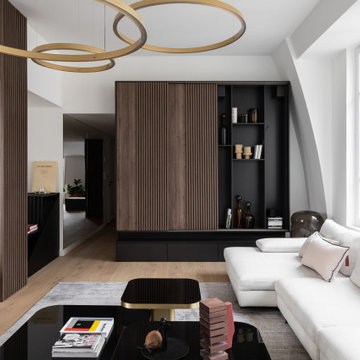
Design ideas for a large modern open plan living room in Paris with a reading nook, white walls, light hardwood flooring and a concealed tv.
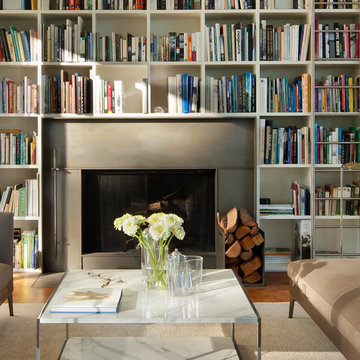
Sean Airhart
Design ideas for a medium sized modern open plan living room in Seattle with a reading nook, white walls, a standard fireplace and a concrete fireplace surround.
Design ideas for a medium sized modern open plan living room in Seattle with a reading nook, white walls, a standard fireplace and a concrete fireplace surround.
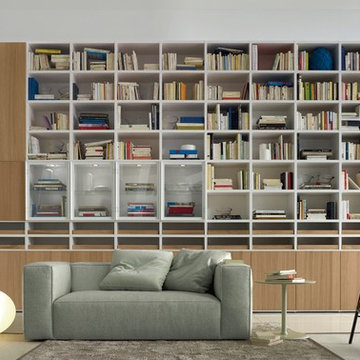
The Et Cetera is a completely modular cabinetry and shelving system designed by Pagnon & Pelhaitre. Nils modern sofa designed by Didier Gomez.
Photos of the 2017 Ligne Roset collection. (Available at our Los Angeles showroom)
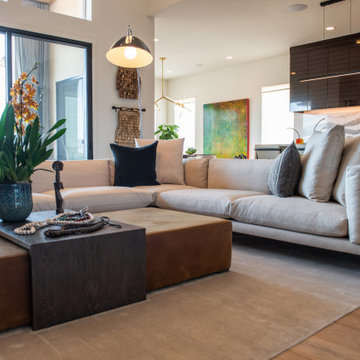
Gorgeous open-concept, art-filled modern home in Castle Pines Colorado
Design ideas for a large modern open plan living room in Denver with a reading nook, white walls, light hardwood flooring, a standard fireplace, a tiled fireplace surround and a wall mounted tv.
Design ideas for a large modern open plan living room in Denver with a reading nook, white walls, light hardwood flooring, a standard fireplace, a tiled fireplace surround and a wall mounted tv.
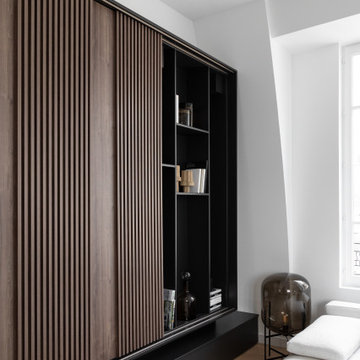
This is an example of a large modern open plan living room in Paris with a reading nook, white walls, light hardwood flooring and a concealed tv.
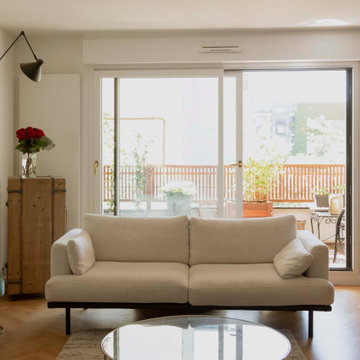
Cette rénovation a été conçue et exécutée avec l'architecte Charlotte Petit de l'agence Argia Architecture. Nos clients habitaient auparavant dans un immeuble années 30 qui possédait un certain charme avec ses moulures et son parquet d'époque. Leur nouveau foyer, situé dans un immeuble des années 2000, ne jouissait pas du même style singulier mais possédait un beau potentiel à exploiter. Les challenges principaux étaient 1) Lui donner du caractère et le moderniser 2) Réorganiser certaines fonctions pour mieux orienter les pièces à vivre vers la terrasse.
Auparavant l'entrée donnait sur une grande pièce qui servait de salon avec une petite cuisine fermée. Ce salon ouvrait sur une terrasse et une partie servait de circulation pour accéder aux chambres.
A présent, l'entrée se prolonge à travers un élégant couloir vitré permettant de séparer les espaces de jour et de nuit tout en créant une jolie perspective sur la bibliothèque du salon. La chambre parentale qui se trouvait au bout du salon a été basculée dans cet espace. A la place, une cuisine audacieuse s'ouvre sur le salon et la terrasse, donnant une toute autre aura aux pièces de vie.
Des lignes noires graphiques viennent structurer l'esthétique des pièces principales. On les retrouve dans la verrière du couloir dont les lignes droites sont adoucies par le papier peint végétal Añanbo.
Autre exemple : cet exceptionnel tracé qui parcourt le sol et le mur entre la cuisine et le salon. Lorsque nous avons changé l'ancienne chambre en cuisine, la cloison de cette première a été supprimée. Cette suppression a laissé un espace entre les deux parquets en point de Hongrie. Nous avons décidé d'y apposer une signature originale noire très graphique en zelliges noirs. Ceci permet de réunir les pièces tout en faisant écho au noir de la verrière du couloir et le zellige de la cuisine.

Medium sized modern open plan living room in Sacramento with concrete flooring, a reading nook, white walls, a standard fireplace, a metal fireplace surround, a wall mounted tv and grey floors.
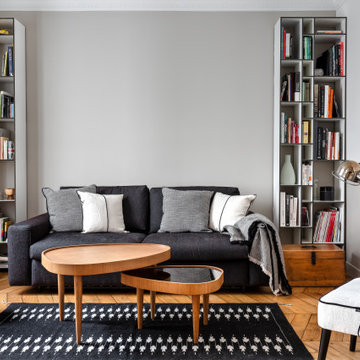
Photo of a medium sized modern open plan living room in Paris with a reading nook, beige walls, light hardwood flooring, no fireplace, no tv and brown floors.
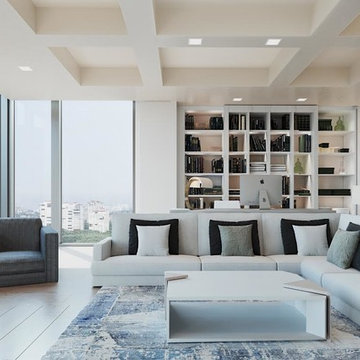
Inspiration for a medium sized modern enclosed living room in Miami with a reading nook, white walls, light hardwood flooring, no fireplace and brown floors.

A modern living room with a bookcase and entertainment center wall. This is from the Librerie pensili collection and is a great way to display all your books, decorations and tv in one place. There are many designs and styles available.
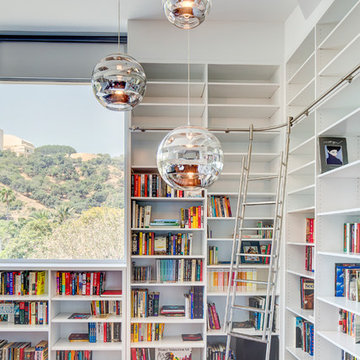
Brian Thomas Jones
This is an example of a medium sized modern open plan living room in Los Angeles with a reading nook, white walls, medium hardwood flooring and brown floors.
This is an example of a medium sized modern open plan living room in Los Angeles with a reading nook, white walls, medium hardwood flooring and brown floors.
Modern Living Room with a Reading Nook Ideas and Designs
7