Modern Living Room with a Wood Burning Stove Ideas and Designs
Refine by:
Budget
Sort by:Popular Today
141 - 160 of 1,771 photos
Item 1 of 3
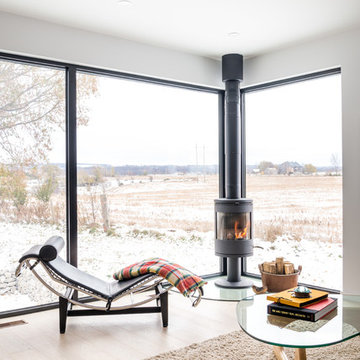
Design ideas for a modern living room in Toronto with white walls, light hardwood flooring, a wood burning stove, a metal fireplace surround, beige floors and feature lighting.
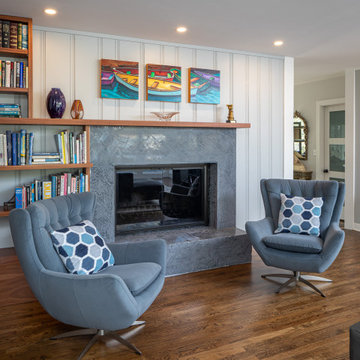
Medium sized modern open plan living room in Raleigh with white walls, medium hardwood flooring, a wood burning stove, a concrete fireplace surround, brown floors and wood walls.
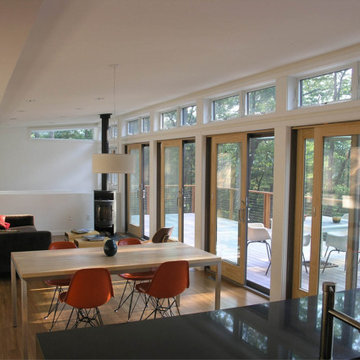
Open plan kitchen, dining, living opens to the large deck with a wall of sliding glass doors, looking out into the wooded hillside beyond.
Photo of a medium sized modern open plan living room in New York with white walls, medium hardwood flooring and a wood burning stove.
Photo of a medium sized modern open plan living room in New York with white walls, medium hardwood flooring and a wood burning stove.

This is an example of a large modern mezzanine living room in Other with a home bar, beige walls, plywood flooring, a wood burning stove, a wooden fireplace surround, a built-in media unit, brown floors, a wood ceiling and wallpapered walls.
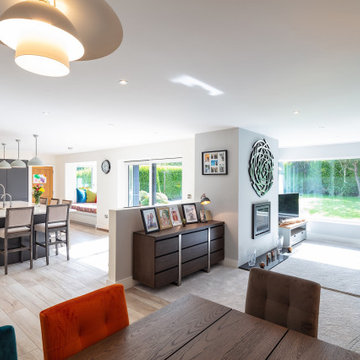
This is an example of a medium sized modern open plan living room in Other with grey walls, carpet, a wood burning stove, a metal fireplace surround, a freestanding tv and grey floors.
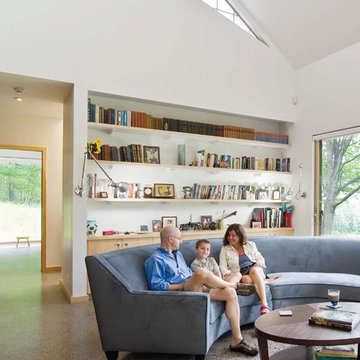
Living Room with our wonderful clients.
View into Master Bedroom past small den/office.
Floor: polished concrete with local bluestone aggregate.
Windows: Andersen: www.andersenwindows.com
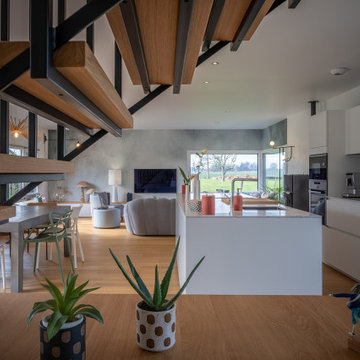
Nos clients ont fait appel à nous pour les aider à créer une ambiance qui leur ressemble.
Ils venaient d'emménager dans leur nouvelle maison neuve, dessinée par une architecte. La page était blanche pour ainsi dire. Après quelques échanges sur leurs goûts, leurs habitudes de vie, nous avons tous ensemble opté pour une ambiance familiale, naturelle et douce. En effet, leur maison est située dans un écrin de verdure, la vue de leur salon est reposante et on se devait de respecter cet environnement, cher à leur coeur.
Je leur ai donc proposé une palette de couleur, douce, intemporelle, un camaïeu de vert, du beige, du corail, le tout sublimé par des touches de noir.
Le mur de la TV se devait d'être habillé mais sans trop de motif, en effet la vue sur le parc agricole prenait déjà une grande place en terme de graphisme. Nous sommes donc partis sur un papier peint panoramique effet aquarelle. Le rendu est doux et on a vraiment cette impression d'avoir une peinture murale. Le reste des murs est dans une teinte beige très clair et blanc.
Afin de mettre en valeur des photos en noir et blanc, nous avons dessiné un color block couleur corail.
Côté mobilier, nous avions une ligne directrice, le canapé Bubble de nos clients, et ses lignes courbes. Pour l'agrémenter, nous avons opté pour deux deux fauteuils sur mesure, un trio de tables basses modulables, un bout de canapé minimaliste, un tapis corail. Nous avons habiller l'ensemble du meuble sur mesure sous les baies vitrées panoramiques, afin de créer un espace banquette.
Pour l'espace salle à manger, nous avons conservé la table initiale, et nous l'avons habillé de trois modèles de chaises différentes.
Pour habiller le mur de l'espace repas, nous avons dessiné un trio d'étagères sur mesure permettant de mettre en scène des objets chers à mes clients. La recherche des luminaires a été également minutieuse. Nous voulions des modèles en métal et en bois, tout en faisant référence à l'environnement naturel de la maison. Gros coup de coeur pour le lampadaire perchoir à oiseaux.
Enfin, chaque détail a été travailler, comme les voilages sur mesure posés sur rails au plafond.
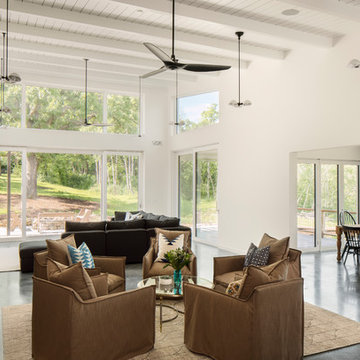
Photo of a modern open plan living room in Other with white walls, concrete flooring, a wood burning stove, a wall mounted tv and grey floors.
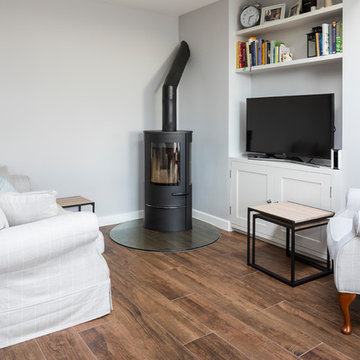
Chris Snook
Modern formal living room in London with blue walls, medium hardwood flooring, a wood burning stove, a wooden fireplace surround, a freestanding tv and brown floors.
Modern formal living room in London with blue walls, medium hardwood flooring, a wood burning stove, a wooden fireplace surround, a freestanding tv and brown floors.
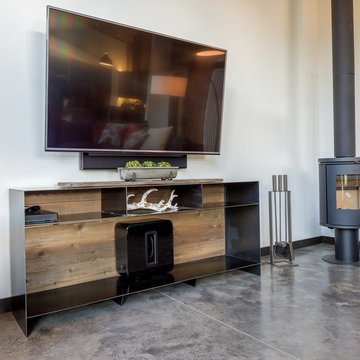
TV wall.
Photography by Lucas Henning.
Photo of a medium sized modern open plan living room in Seattle with a home bar, yellow walls, concrete flooring, a wood burning stove, a wall mounted tv and beige floors.
Photo of a medium sized modern open plan living room in Seattle with a home bar, yellow walls, concrete flooring, a wood burning stove, a wall mounted tv and beige floors.

Modern pool and cabana where the granite ledge of Gloucester Harbor meet the manicured grounds of this private residence. The modest-sized building is an overachiever, with its soaring roof and glass walls striking a modern counterpoint to the property’s century-old shingle style home.
Photo by: Nat Rea Photography
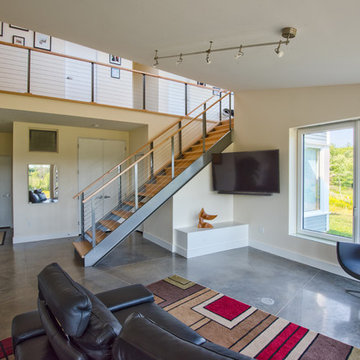
Context
Norbert and Robin had dreamed of retiring in a Passive House-certified home overlooking the Lubberland Creek Preserve in Southeastern New Hampshire, and they’d done their homework. They were interested in using four integrated Zehnder America (www.zehnderamerica.com) technologies to make the 1,900 square foot home extremely energy efficient.
They didn’t miss any opportunity to innovate or raise the bar on sustainable design. Our goals were focused on guaranteeing their comfort in every season, saving them money on a fixed income, and reducing the home’s overall impact on the environment as much as possible.
Response
The home faces directly south and captures sunlight all winter under tall and vaulted ceilings and a continuous band of slim-lined, Italian triple-pane windows and doors that provide gorgeous views of the wild preserve. A second-story office nook and clerestory provide even deeper views, with a little more privacy.
Zehnder, which previously sold its innovative products only in Europe, took on the project as a test house. We designed around Zehnder’s vent-based systems, including a geothermal heat loop that heats and cools incoming air, a heat pump cooling system, electric towel-warmer radiators in the bathrooms, and a highly efficient energy recovery ventilator, which recycles heat and minimizes the need for air conditioning. The house effectively has no conventional heating system—and doesn’t need it. We also looked for efficiencies and smart solutions everywhere, from the lights to the windows to the insulation.
The kitchen exhaust hood eliminates, cleans, and recirculates cooking fumes in the home’s unique kitchen, custom-designed to match the ways Norbert likes to prepare meals. There are several countertop heights so they can prep and clean comfortably, and the eat-in kitchen also has two seating heights so people can sit and socialize while they’re working on dinner. An adjacent screened porch greets guests and opens to the view.
A roof-mounted solar system helps to ensure that the home generates more energy than it consumes—helped by features such as a heat pump water heater, superinsulation, LED lights and a polished concrete floor that helps regulate indoor temperatures.
Photo credit Chris Smith
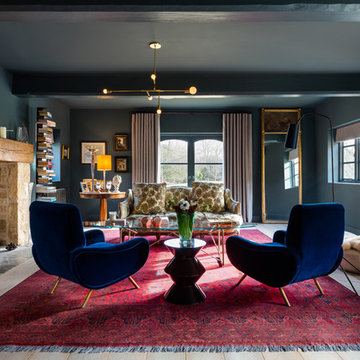
Richard Parr + Associates - Architecture and Interior Design - photos by Nia Morris
Medium sized modern formal open plan living room in Gloucestershire with blue walls, a wood burning stove, a stone fireplace surround, light hardwood flooring and feature lighting.
Medium sized modern formal open plan living room in Gloucestershire with blue walls, a wood burning stove, a stone fireplace surround, light hardwood flooring and feature lighting.

Dividing the Living room and Family room is this large sliding wall hanging from a restored barn beam. This sliding wall is designed to look natural whether its opened or closed. Designed and Constructed by John Mast Construction, Photo by Caleb Mast
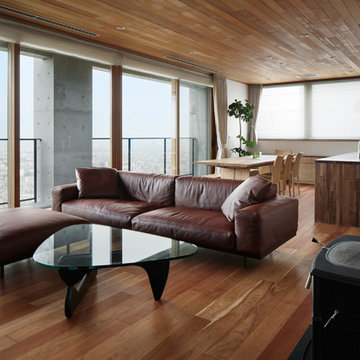
LDK
Modern formal open plan living room in Other with white walls, medium hardwood flooring, a wood burning stove and brown floors.
Modern formal open plan living room in Other with white walls, medium hardwood flooring, a wood burning stove and brown floors.

photo by jim westphalen
Medium sized modern open plan living room in Burlington with green walls, concrete flooring, a wood burning stove and a wall mounted tv.
Medium sized modern open plan living room in Burlington with green walls, concrete flooring, a wood burning stove and a wall mounted tv.
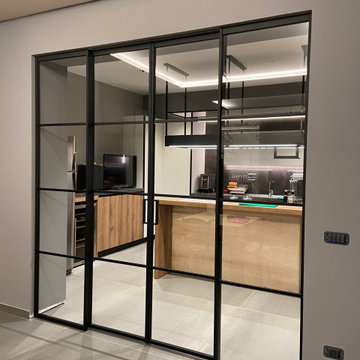
Porta scorrevole in ferro e vetro
This is an example of a large modern living room in Naples with grey walls, porcelain flooring, a wood burning stove, a stacked stone fireplace surround, grey floors, a drop ceiling and panelled walls.
This is an example of a large modern living room in Naples with grey walls, porcelain flooring, a wood burning stove, a stacked stone fireplace surround, grey floors, a drop ceiling and panelled walls.
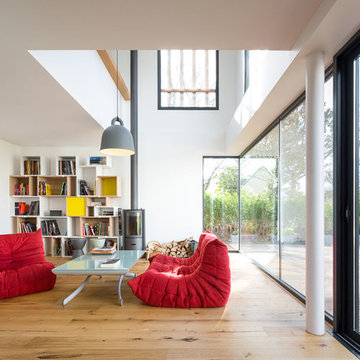
Pascal Léopold
Inspiration for a large modern open plan living room in Brest with a reading nook, white walls, light hardwood flooring, a wood burning stove and no tv.
Inspiration for a large modern open plan living room in Brest with a reading nook, white walls, light hardwood flooring, a wood burning stove and no tv.
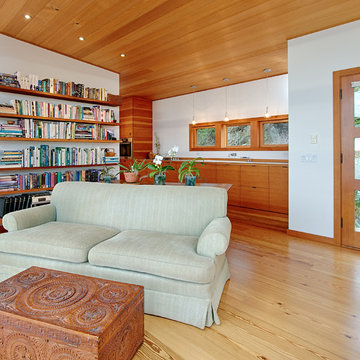
Rob Skelton, Keoni Photos
Small modern open plan living room in Seattle with white walls, light hardwood flooring, a wood burning stove, no tv and brown floors.
Small modern open plan living room in Seattle with white walls, light hardwood flooring, a wood burning stove, no tv and brown floors.
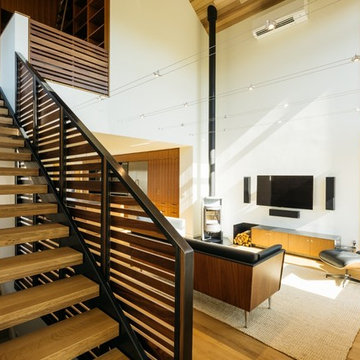
Photo of a small modern open plan living room in Other with white walls, light hardwood flooring, a wood burning stove, a metal fireplace surround, a wall mounted tv and brown floors.
Modern Living Room with a Wood Burning Stove Ideas and Designs
8