Modern Living Room with All Types of Ceiling Ideas and Designs
Refine by:
Budget
Sort by:Popular Today
61 - 80 of 5,429 photos
Item 1 of 3
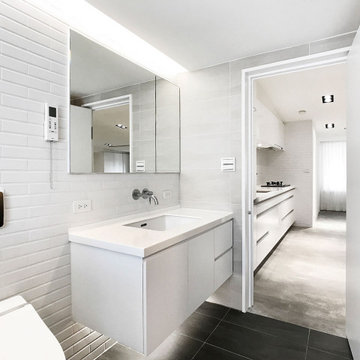
XS residence is a living concept proposal for singles. The project is characterized by its L-shaped, elevated floor. The height differences on the floor as well as on the ceiling are the sole elements that define the space. The apartment is hence transparent, yet given the sense of rooms and corners. This former warehouse has existing pipes cutting through the interior at the entry where it resulted in stairs and undesirable, immediate climbs. By embracing the obstacle and extending it, the reading of the new, one bedroom apartment is as pure as lines (flows) and surfaces (spaces).
The heart of the radial layout is a sunken gathering platform. This introvert space is embraced by the elevated floor, which serves as the extension of seating, The visitors thereby sit naturally facing each other and converse. The elevated outer ring is an active, fluid platform which receives visitors. At its height, the dinning guests have a great view toward the city skyline which is otherwise hindered. This space also creates a buffer to the exterior where neighbors pass by.
The renovation removed the old flat ceiling, exposing the pitched roof structure to enhance the scale change of the space. The apartment is at its maximum height where activities and interactions take place and shrinks at the perimeter. It is an open layout with sense of spaces and intimacy.

le canapé est légèrement décollé du mur pour laisser les portes coulissantes circuler derrière.
Small modern open plan living room in Other with red walls, light hardwood flooring, a standard fireplace, a wooden fireplace surround, a concealed tv, beige floors, a drop ceiling and wainscoting.
Small modern open plan living room in Other with red walls, light hardwood flooring, a standard fireplace, a wooden fireplace surround, a concealed tv, beige floors, a drop ceiling and wainscoting.
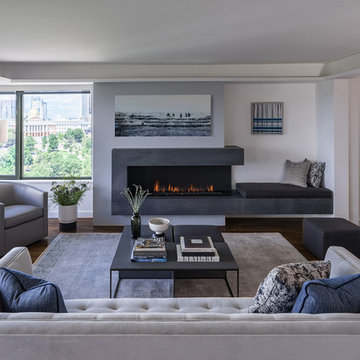
A modern fireplace becomes the focal point of this Boston mid-rise renovation.
Eric Roth Photography
Design ideas for a modern open plan living room in Boston with a ribbon fireplace, grey walls, medium hardwood flooring, a stone fireplace surround, brown floors and a drop ceiling.
Design ideas for a modern open plan living room in Boston with a ribbon fireplace, grey walls, medium hardwood flooring, a stone fireplace surround, brown floors and a drop ceiling.
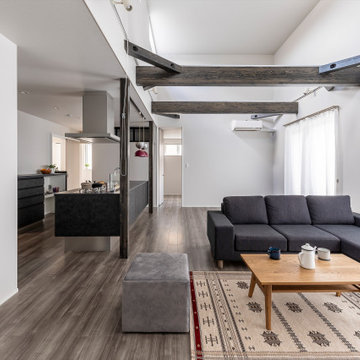
建築舎史上最高グレード
安心・快適がずっと続く
ハイスペックな平屋
HEAT20 G3グレード
断熱性能 最高等級7
UA値0.2
C値0.1
スーパーウォール工法
全館空調(第2種換気システム+DI工法)
高性能床下調湿炭
世代を超えて快適が続く
そんな住まいを
ぜひ見学で体験してください。
Photo of a modern living room in Sapporo with a wallpapered ceiling and wallpapered walls.
Photo of a modern living room in Sapporo with a wallpapered ceiling and wallpapered walls.
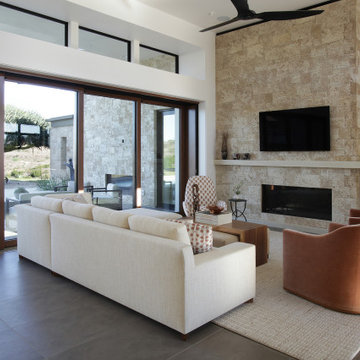
Photo of a large modern open plan living room in Orange County with white walls, porcelain flooring, a standard fireplace, a stone fireplace surround, a wall mounted tv, brown floors and a vaulted ceiling.

The perfect living room set up for everyday living and hosting friends and family. The soothing color pallet of ivory, beige, and biscuit exuberates the sense of cozy and warmth.
The larger than life glass window openings overlooking the garden and swimming pool view allows sunshine flooding through the space and makes for the perfect evening sunset view.
The long passage with an earthy veneer ceiling design leads the way to all the spaces of the home. The wall paneling design with diffused LED strips lights makes for the perfect ambient lighting set for a cozy movie night.
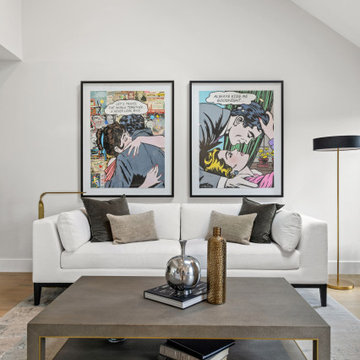
Design ideas for a medium sized modern formal open plan living room in DC Metro with white walls, light hardwood flooring, a tiled fireplace surround, a wall mounted tv, beige floors and a vaulted ceiling.

Front Living Room reflects formal, traditional motif with a mix of modern furniture and art - Old Northside Historic Neighborhood, Indianapolis - Architect: HAUS | Architecture For Modern Lifestyles - Builder: ZMC Custom Homes
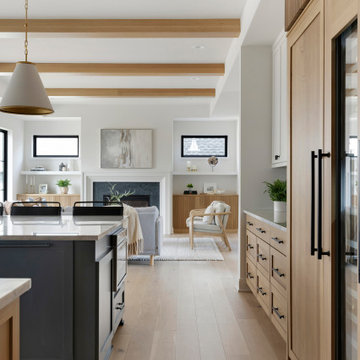
Our Interior Designer Dalia Carter always does such an amazing job of adding warmth and comfort to her spaces. Take a look at the Modern European Rambler & Rustic Modern Estate if you don't believe us! This great room is no different. We love the incorporation of plush furniture, beautiful stonework, natural materials, and soft neutral tones. Deep comfy couches propped with pillows, plush rugs and tons of natural sunlight make this space the perfect spot to cozy up in.
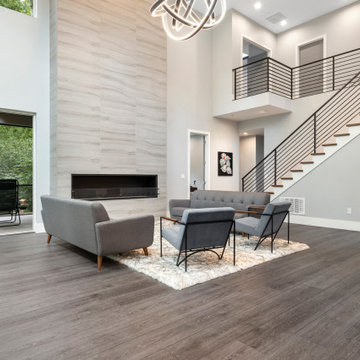
Dark, striking, modern. This dark floor with white wire-brush is sure to make an impact. The Modin Rigid luxury vinyl plank flooring collection is the new standard in resilient flooring. Modin Rigid offers true embossed-in-register texture, creating a surface that is convincing to the eye and to the touch; a low sheen level to ensure a natural look that wears well over time; four-sided enhanced bevels to more accurately emulate the look of real wood floors; wider and longer waterproof planks; an industry-leading wear layer; and a pre-attached underlayment.
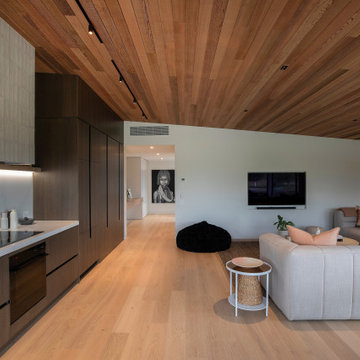
Photo of a small modern mezzanine living room in Other with white walls, light hardwood flooring, a wall mounted tv, beige floors and a timber clad ceiling.

薪ストーブを設置したリビングダイニング。フローリングは手斧掛け、壁面一部に黒革鉄板貼り、天井は柿渋とどことなく和を連想させる黒いモダンな空間。アイアンのパーテーションとソファはオリジナル。
Photo of a large modern open plan living room in Other with white walls, medium hardwood flooring, a wood burning stove, a metal fireplace surround, a freestanding tv, exposed beams and tongue and groove walls.
Photo of a large modern open plan living room in Other with white walls, medium hardwood flooring, a wood burning stove, a metal fireplace surround, a freestanding tv, exposed beams and tongue and groove walls.
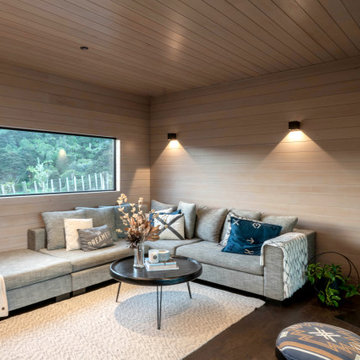
Inspiration for a small modern living room in Other with a wood burning stove, brown floors, a timber clad ceiling and wood walls.
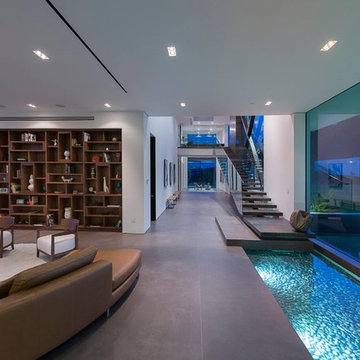
Benedict Canyon Beverly Hills luxury home modern living room with indoor pond. Photo by William MacCollum.
Inspiration for an expansive modern formal open plan living room in Los Angeles with white walls, grey floors and a drop ceiling.
Inspiration for an expansive modern formal open plan living room in Los Angeles with white walls, grey floors and a drop ceiling.
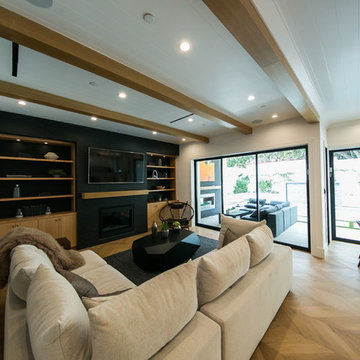
Complete home remodeling. Two-story home in Los Angeles completely renovated indoor and outdoor.
This is an example of a large modern formal open plan living room in Los Angeles with white walls, porcelain flooring, a standard fireplace, a metal fireplace surround, a wall mounted tv, beige floors and a wood ceiling.
This is an example of a large modern formal open plan living room in Los Angeles with white walls, porcelain flooring, a standard fireplace, a metal fireplace surround, a wall mounted tv, beige floors and a wood ceiling.
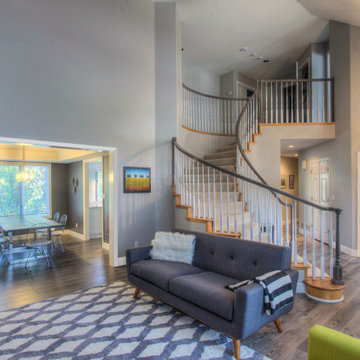
Get the living room/entryway of your dreams with a modern home similar to this one! The Base (358MUL), Case (158MUL-4) and front double doors (Belleville Smooth 1 Vertical Lite Door with Double Water Glass really adds to this design.

looking back toward the dining area and the kitchen.
Inspiration for a small modern living room in Denver with light hardwood flooring, a wall mounted tv and a vaulted ceiling.
Inspiration for a small modern living room in Denver with light hardwood flooring, a wall mounted tv and a vaulted ceiling.
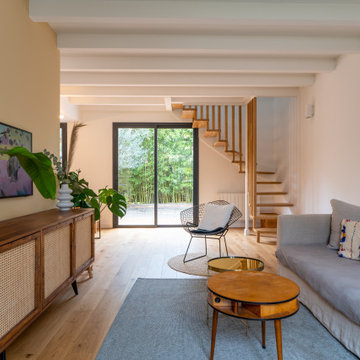
Dans la pièce de vie, notre menuisier a réalisé un sublime meuble sur mesure intégrant un bureau rabattable, idéal pour télétravailler. On craque totalement pour sa couleur orangée et ses jolies façades en cannage. Nous avons également réalisé une trémie pour y faire déboucher un sublime escalier en bois qui permet l'accès à l’étage.

The Goody Nook, named by the owners in honor of one of their Great Grandmother's and Great Aunts after their bake shop they ran in Ohio to sell baked goods, thought it fitting since this space is a place to enjoy all things that bring them joy and happiness. This studio, which functions as an art studio, workout space, and hangout spot, also doubles as an entertaining hub. Used daily, the large table is usually covered in art supplies, but can also function as a place for sweets, treats, and horderves for any event, in tandem with the kitchenette adorned with a bright green countertop. An intimate sitting area with 2 lounge chairs face an inviting ribbon fireplace and TV, also doubles as space for them to workout in. The powder room, with matching green counters, is lined with a bright, fun wallpaper, that you can see all the way from the pool, and really plays into the fun art feel of the space. With a bright multi colored rug and lime green stools, the space is finished with a custom neon sign adorning the namesake of the space, "The Goody Nook”.
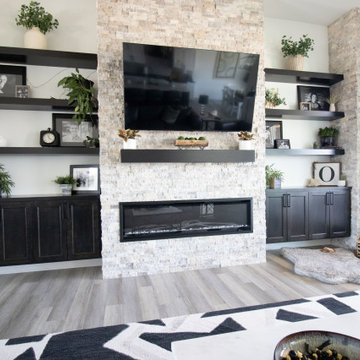
This is an example of a modern open plan living room in Omaha with white walls, a ribbon fireplace, a stacked stone fireplace surround, a wall mounted tv and a wood ceiling.
Modern Living Room with All Types of Ceiling Ideas and Designs
4