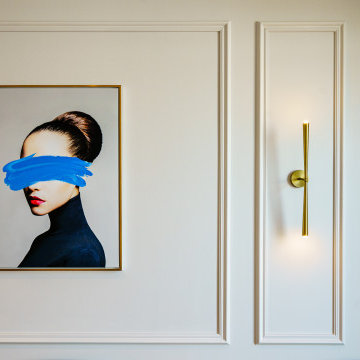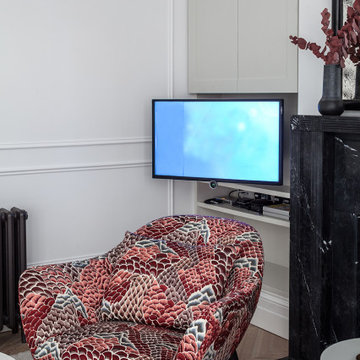Modern Living Room with Panelled Walls Ideas and Designs
Refine by:
Budget
Sort by:Popular Today
121 - 140 of 623 photos
Item 1 of 3
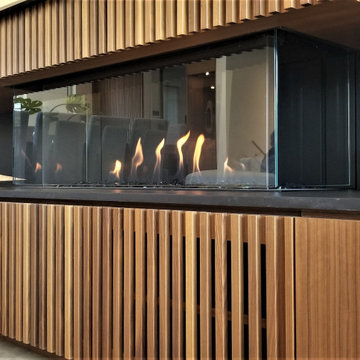
Custom fireplace design with 3-way horizontal fireplace unit. This intricate design includes a concealed audio cabinet with custom slatted doors, lots of hidden storage with touch latch hardware and custom corner cabinet door detail. Walnut veneer material is complimented with a black Dekton surface by Cosentino.
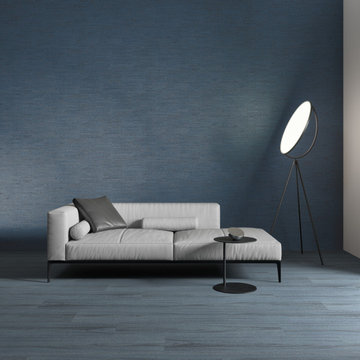
Vivid Cork Wall Decor
100% post-industrial recycled natural cork
Glued installation
CORKGUARD® finished
900 x 300 x 4 mm
Design ideas for a modern living room in Other with blue walls, cork flooring, blue floors and panelled walls.
Design ideas for a modern living room in Other with blue walls, cork flooring, blue floors and panelled walls.
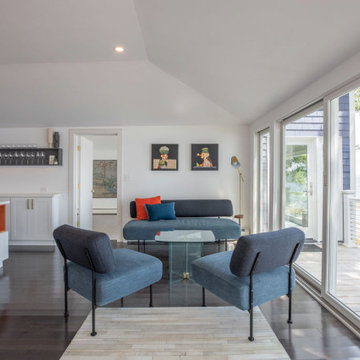
The open plan home leads seamlessly from the kitchen to this great social area. A comfortable seating area for coffee and cake or wine and nibbles on an evening.
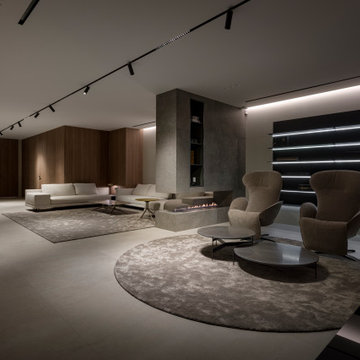
The focus of the living room interior, of course, is the fireplace. The decoration of the fireplace with porcelain stoneware slabs, as well as its internal shelves, was made by the specialists of the DONNA factory.
Another design that meets the latest trends and represents the advanced European technologies used by our production is a sliding system that separates the home office from the rest of the space. The metal parts for the system were made in our own metal processing workshop.
The walls of the living room are decorated with DONNA veneered panels. The atmosphere of coziness and comfort is complemented by a four-meter stand for TV and a “substrate” for plasma made of stone veneer.
The kitchen, like all furniture, is made exactly according to the sketches of interior designers. For realization, we used high-quality natural American walnut veneer.
Specially at the request of the customer, a wall bar, climbing panels, wardrobes and even a floor were produced for the nursery.
Special attention should be paid to the execution of furniture on the terrace.
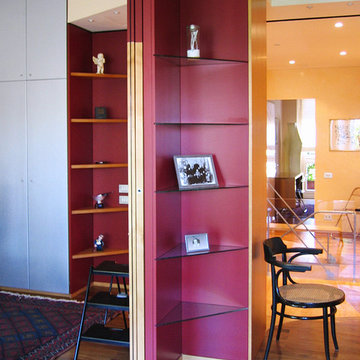
Luca Riperto
Large modern open plan living room in Turin with beige walls, light hardwood flooring, a built-in media unit, brown floors, a drop ceiling and panelled walls.
Large modern open plan living room in Turin with beige walls, light hardwood flooring, a built-in media unit, brown floors, a drop ceiling and panelled walls.
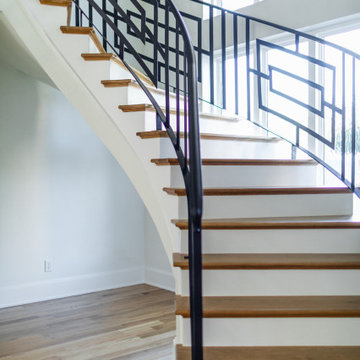
Fresh and modern home used to be dark and traditional. New flooring, finishes and furnitures transformed this into and up to date stunner.
Design ideas for an expansive modern open plan living room in Dallas with white walls, light hardwood flooring, a standard fireplace, a tiled fireplace surround, no tv, brown floors and panelled walls.
Design ideas for an expansive modern open plan living room in Dallas with white walls, light hardwood flooring, a standard fireplace, a tiled fireplace surround, no tv, brown floors and panelled walls.

This house was built in Europe for a client passionate about concrete and wood.
The house has an area of 165sqm a warm family environment worked in modern style.
The family-style house contains Living Room, Kitchen with Dining table, 3 Bedrooms, 2 Bathrooms, Toilet, and Utility.

En tonos claros que generan una atmósfera de calidez y serenidad, planteamos este proyecto con el fin de lograr espacios reposados y tranquilos. En él cobran gran importancia los elementos naturales plasmados a través de una paleta de materiales en tonos tierra. Todo esto acompañado de una iluminación indirecta, integrada no solo de la manera convencional, sino incorporada en elementos del espacio que se convierten en componentes distintivos de este.
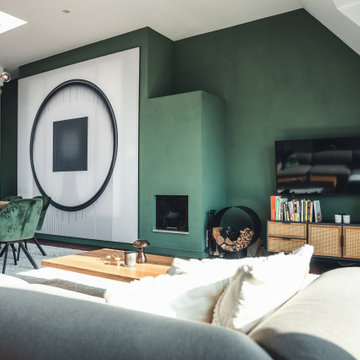
Expansive modern formal and grey and white open plan living room in Berlin with green walls, carpet, a standard fireplace, a plastered fireplace surround, a wall mounted tv, beige floors, a drop ceiling and panelled walls.
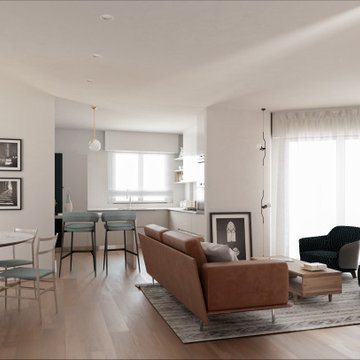
Visione d'insieme della zona giorno open space, con cucina a vista sul soggiorno.
Photo of a medium sized modern open plan living room in Milan with beige walls, light hardwood flooring, a freestanding tv, brown floors, a drop ceiling and panelled walls.
Photo of a medium sized modern open plan living room in Milan with beige walls, light hardwood flooring, a freestanding tv, brown floors, a drop ceiling and panelled walls.
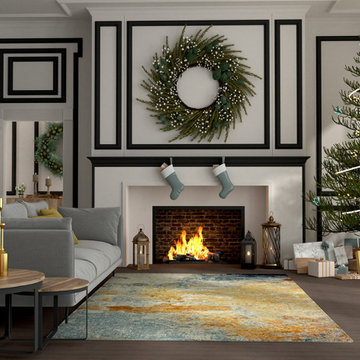
Holiday-themed Living Room Setting
This is an example of a medium sized modern formal living room in New York with white walls, dark hardwood flooring, a standard fireplace, a brick fireplace surround, no tv, brown floors and panelled walls.
This is an example of a medium sized modern formal living room in New York with white walls, dark hardwood flooring, a standard fireplace, a brick fireplace surround, no tv, brown floors and panelled walls.

El objetivo principal de este proyecto es dar una nueva imagen a una antigua vivienda unifamiliar.
La intervención busca mejorar la eficiencia energética de la vivienda, favoreciendo la reducción de emisiones de CO2 a la atmósfera.
Se utilizan materiales y productos locales, con certificados sostenibles, así como aparatos y sistemas que reducen el consumo y el desperdicio de agua y energía.
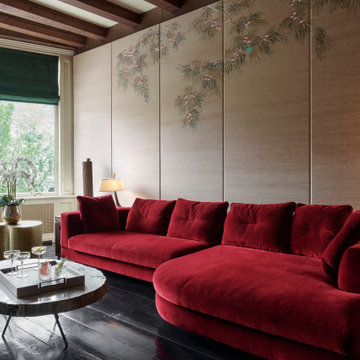
Medium sized modern enclosed living room in Amsterdam with beige walls, dark hardwood flooring, a standard fireplace, a stone fireplace surround, a concealed tv, brown floors, exposed beams and panelled walls.
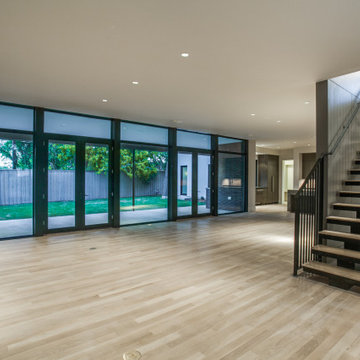
Inspiration for an expansive modern open plan living room in Dallas with beige walls, light hardwood flooring, a standard fireplace, a plastered fireplace surround, a built-in media unit and panelled walls.
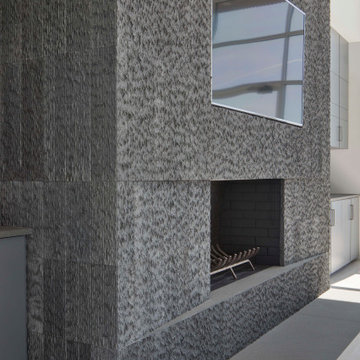
Located on the south side of Dune Road, facing the beach and the Atlantic Ocean, this existing house required a complete exterior re-design in addition to partial interior renovation work.
The original structure was a somewhat complex composition of volumes that stepped in and out, vertically and horizontally, combined with sloped glass roofs in several locations. All exterior walls were clad in white composite paneling, which gave the house a massive appearance divorced from its context.
It was clear that mere cosmetic improvements would not suffice, so the new design stripped the entire exterior down to the structure.
The house was then reshaped and reformed to simplify the overall geometry, while expressing the key volumes in the parti. Within the newly articulated massing, windows are either cut or chiseled into the elevations to create relief.
From the street the house is three stories high, including the basement, whereas from the beach it has only two stories. Sapele hardwood siding was selected for it’s durability and weathering characteristics. All the cladding is vertically oriented, with an open slat format for the upper two levels and a closed joint board format for the lower level. The open wood slats allow light to filter through the façade, especially at the large sloped skylight over the double height entry where a slatted screen provides privacy at night and solar control during the day.
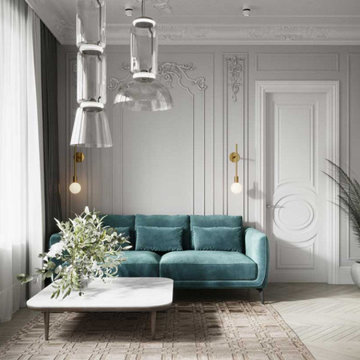
This project was fantastic to manage, the high ceiling could allow accentuating wall beaming to look amazing as they do. The light colour of Inox from Craige and Rose gives that elegant subtle glow against the brilliant white ceilings. Adding a white brushed parquet flooring to keep the light scheme allowing the sun to reflect all around the room. The blue chair was chosen for the colour and style, modern but not too modern. The lighting was already in the property which worked very well indeed. This project was all about capturing the light in the most subtle way for Eco benefits.
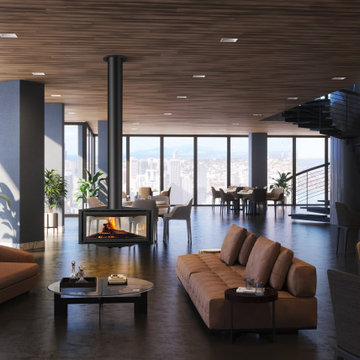
Design ideas for a large modern enclosed living room in Essex with porcelain flooring, a hanging fireplace, a metal fireplace surround, brown floors, a timber clad ceiling and panelled walls.
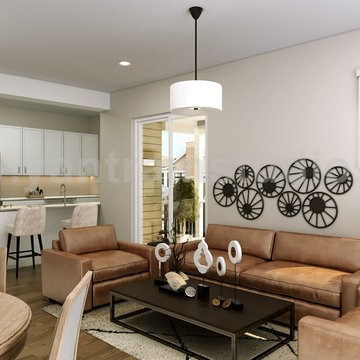
This concept your ideas to decorate modern house, which makes you feel of cool with comfortable brown sofa with table,wall art,dinning table in the corner window with side table & outside view.Combination of brown sofa with white ceiling & wall feels relaxing.cabinet on the wall near breakfast table.
Modern Living Room with Panelled Walls Ideas and Designs
7
