Modern Living Room with Vinyl Flooring Ideas and Designs
Refine by:
Budget
Sort by:Popular Today
101 - 120 of 1,142 photos
Item 1 of 3
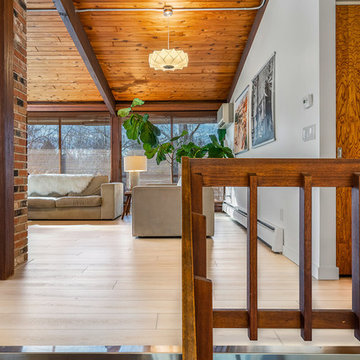
Lato - Modin Rigid Collection
Installed throughout customer's beautiful, East Coast home. Rooms include the kitchen, hallway, living room, and dining room.
The Modin Rigid luxury vinyl plank flooring collection is the new standard in resilient flooring. Modin Rigid offers true embossed-in-register texture, creating a surface that is convincing to the eye and to the touch; a low sheen level to ensure a natural look that wears well over time; four-sided enhanced bevels to more accurately emulate the look of real wood floors; wider and longer waterproof planks; an industry-leading wear layer; and a pre-attached underlayment.
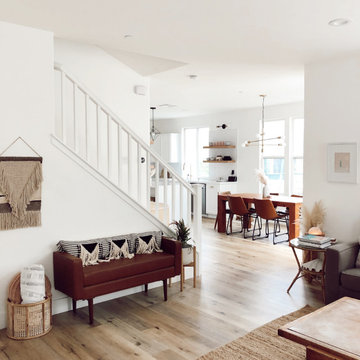
Modern and chic living room design. Luxury vinyl plank flooring in the color Natural Elm by CALI.
Modern living room in San Diego with white walls, vinyl flooring and beige floors.
Modern living room in San Diego with white walls, vinyl flooring and beige floors.
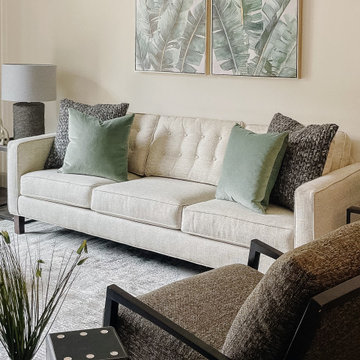
The design of this alluring model apartment starts off as you walk in being greeted with the ebony rattan counter stools that a unique texture to the kitchen, while the built-in desk serves as the perfect niche to work from home. Neutral colors with a hint of ebony take precedence in the living room, while the outdoor seating area has rattan and rope chairs for a bit of global flair. We dressed the primary bedroom in white bedding with black velvet euro shams and animal-inspired fabrics for a fun touch. Both bathrooms have a tranquil spa-like atmosphere, with soft tones and items that promote relaxation. Finally, the guest bedroom has a cozy-chic style with abstract art, dark rich velvets fabrics, oak wood tones, and black leather roped bench.
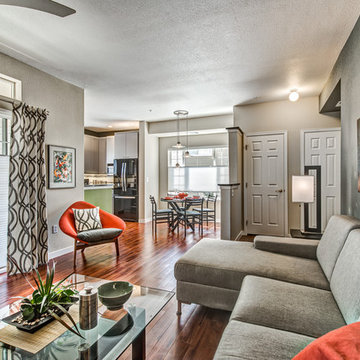
Budget-friendly contemporary condo remodel with lively color block design motif is inspired by the homeowners modern art collection. Pet-friendly Fruitwood vinyl plank flooring flows from the kitchen throughout the public spaces and into the bath as a unifying element. Brushed aluminum thermofoil cabinetry provides a soft neutral in contrast to the highly-figured wood pattern in the flooring.
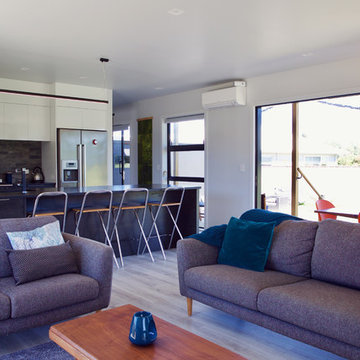
Photo of a medium sized modern open plan living room in Wellington with white walls, vinyl flooring and grey floors.
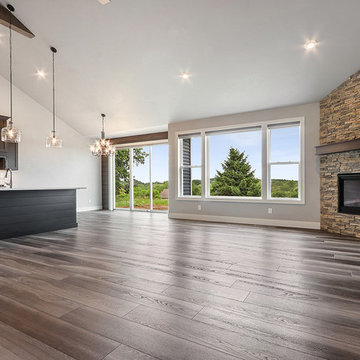
Photo of a modern open plan living room in Other with grey walls, vinyl flooring, a corner fireplace, a stone fireplace surround, a wall mounted tv and grey floors.
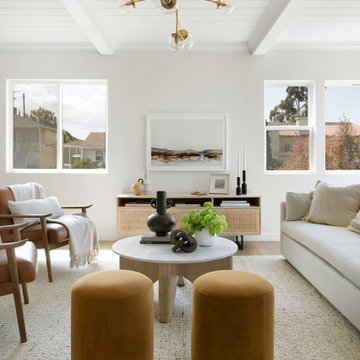
Design ideas for a medium sized modern open plan living room in Los Angeles with white walls, vinyl flooring, a wall mounted tv, brown floors and a timber clad ceiling.
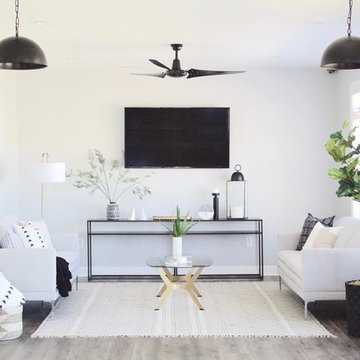
Shop My Design here: https://designbychristinaperry.com/blog/bright-modern-lounge/
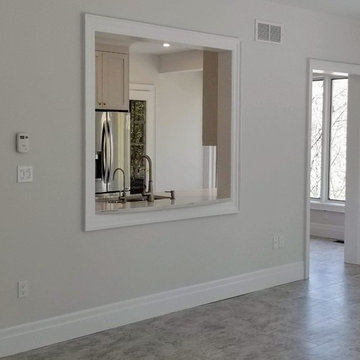
A serving hatch / pass through window was installed between the kitchen and living space, for a more open concept look. All the flooring on the main floor was replaced with a luxury vinyl.
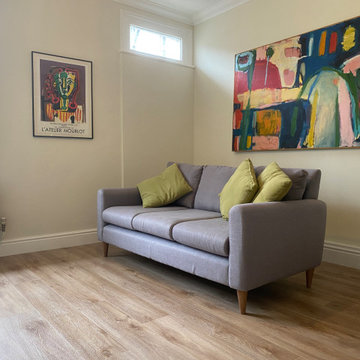
It isn’t always straightforward
The Project
This was an interesting project to lay Moduleo Impress Luxury Vinyl Tile (LVT) Flooring in Sierra Oak Colour across the whole of the downstairs from kitchen, to hall to living room at a house in Cambridge.
On the face of it a straight forward project, however there were certain obstacles on the way, practically and logistically.
The logisitics
The house had originally been student accommodation in Cambridge. There were fire doors, interesting wiring and a lot of health and safety measures in place. The building needed a huge amount of renovation, and floors, are typically the last part of a building project.
Hurdle 1 - The matter of a pandemic
With this in mind Art of Flooring knew that that the flooring part of the project was a way down the line. However, the usually straightforward sales process and any time scale was both challenged and extended by Covid!
In ‘normal times’ a customer would visit the showroom to see the variety of woods, carpets and LVTs on show and make a decision, however due to Covid the process had to change. This involved Phil visiting the client with samples and dropping them at their house. The building work also got delayed. 15 months later, with the build completed and restrictions raised it was time for the floor to go down.
The installation
Hurdle 2 - The existing floor
The existing floor in this house was a ceramic tile which ran across the majority of the ground floor. The decision was made to lay the new floor on top of this existing tile. The cost of lifting it would have been high, both financially and in terms of mess, and so the better option was to lay the LVT over the top, after checking that the tile underneath would be sound. This check is important because if there was any weakness in the ceramic floor it would in time potentially damage and warp the newly laid floor.
Mismatched levels, attention to detail and a plan
The challenge then came due to the fact that the new floor was being laid on the old ceramic floor in some areas but not others as the ceramic only ran through part of the house. This meant that the new floor wouldn’t be at the same height throughout. So, before any of the Moduleo could be fitted, the hallway floor had to be raised with smoothing compound to ensure it was level with the ceramic making sub floor all the same height throughout. It’s a seemingly small detail but skipping this stage would have meant a floor at slightly different levels. This would look messy, unfinished and half hearted. The details were key and anticipating this was critical.
Hurdle 3 - A drain
Just to complete the list of challenges, in the hallway there was a drain. You can’t put a solid floor over a drain. Fullstop.
So how do you get round that?
In order to get around this you create a drain cover section from your LVT. It would still be the same flooring but it is simply a section that can be lifted, providing vital access to the drain. It would look much like a cellar hatch built in to the floor.
It was then trimmed with edging strips to ensure that it was well fitted and looked neat, as well as to maintain the integrity of the Luxury Vinyl.
To sum up
So, there were some challenges surrounding the logistics of the building works and Covid, and there were considerations with the installation regarding attention to detail however nothing was insurmountable. It was just a case of planning the job well, seeing the hurdles and finding a way around them, and we hope that for our clients we managed to do that and provide them with a floor they are delighted with.
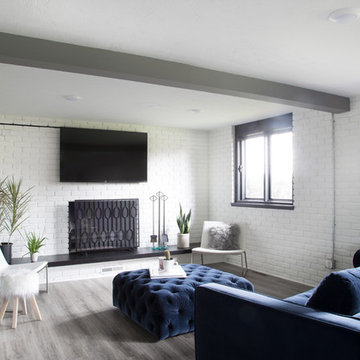
Design ideas for a modern living room in Cleveland with white walls, vinyl flooring, a standard fireplace, a brick fireplace surround, a wall mounted tv, grey floors, exposed beams and brick walls.
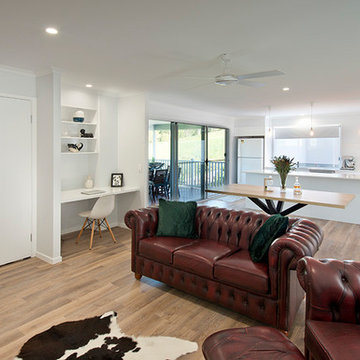
Eason Creative Photography
Design ideas for a medium sized modern open plan living room in Sunshine Coast with white walls, vinyl flooring and brown floors.
Design ideas for a medium sized modern open plan living room in Sunshine Coast with white walls, vinyl flooring and brown floors.
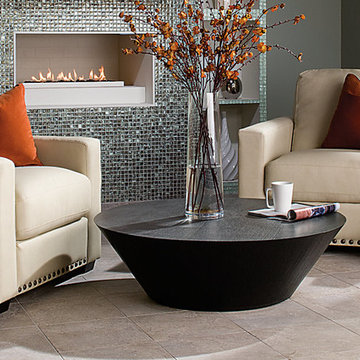
Provided by Mohawk
Inspiration for a medium sized modern formal open plan living room in Bridgeport with grey walls, vinyl flooring and a standard fireplace.
Inspiration for a medium sized modern formal open plan living room in Bridgeport with grey walls, vinyl flooring and a standard fireplace.
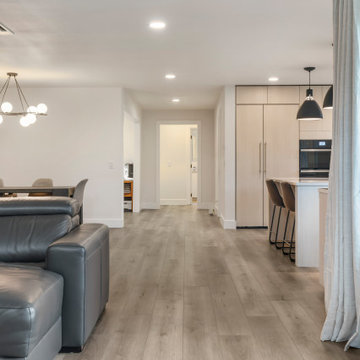
This LVP driftwood-inspired design balances overcast grey hues with subtle taupes. A smooth, calming style with a neutral undertone that works with all types of decor. With the Modin Collection, we have raised the bar on luxury vinyl plank. The result is a new standard in resilient flooring. Modin offers true embossed in register texture, a low sheen level, a rigid SPC core, an industry-leading wear layer, and so much more.
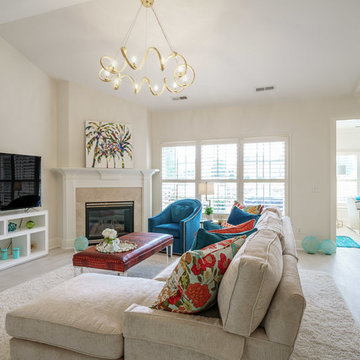
Medium sized modern open plan living room in Other with beige walls, vinyl flooring, a corner fireplace, a tiled fireplace surround, grey floors and a freestanding tv.
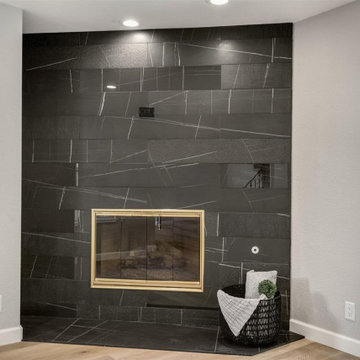
This existing 90’s French country style townhome lacked style, its true potential hid behind cream tiles and dingy finishes.
Through our inhouse Design we were able to craft a modern home for a modern family.
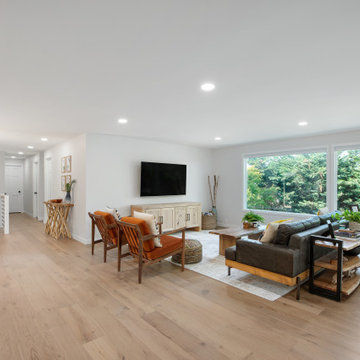
The main floor of this Portland home is wide open from the entryway into the living room. Large windows overlooking the backyard let in a ton of natural light while engineered European White Oak flooring connects all the spaces.
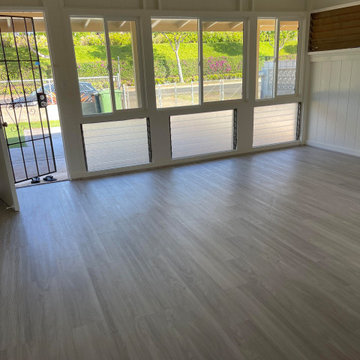
Large modern open plan living room in Hawaii with white walls, vinyl flooring, no fireplace, no tv and brown floors.
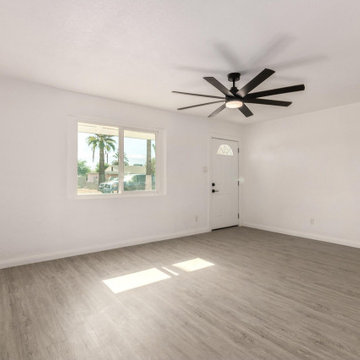
Design ideas for a medium sized modern enclosed living room in Phoenix with white walls, vinyl flooring and brown floors.
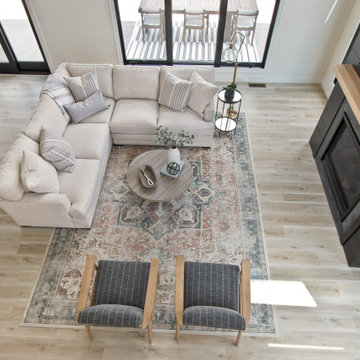
Wood-look LVP by Pergo, Wood Originals in Divine Cream
Modern formal open plan living room in Other with white walls, vinyl flooring, a standard fireplace, a wooden fireplace surround and brown floors.
Modern formal open plan living room in Other with white walls, vinyl flooring, a standard fireplace, a wooden fireplace surround and brown floors.
Modern Living Room with Vinyl Flooring Ideas and Designs
6