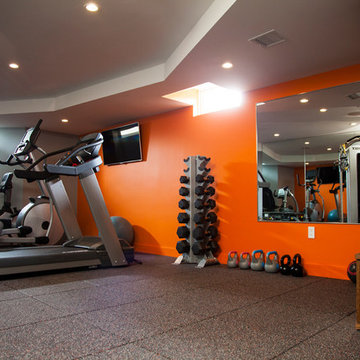Modern Multi-use Home Gym Ideas and Designs
Refine by:
Budget
Sort by:Popular Today
1 - 20 of 352 photos
Item 1 of 3
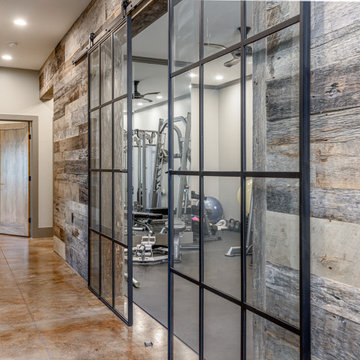
Medium sized modern multi-use home gym in Other with grey walls and grey floors.
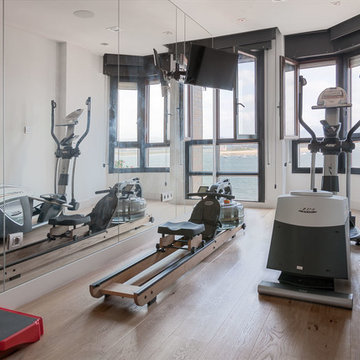
Small modern multi-use home gym in Bilbao with white walls and medium hardwood flooring.
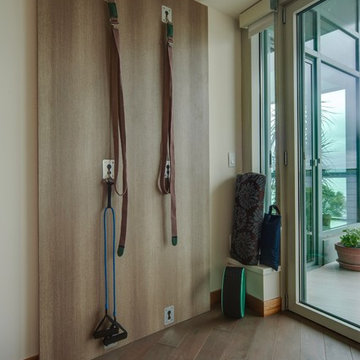
Joe De Maio Photography
This is an example of a modern multi-use home gym in Other with medium hardwood flooring.
This is an example of a modern multi-use home gym in Other with medium hardwood flooring.
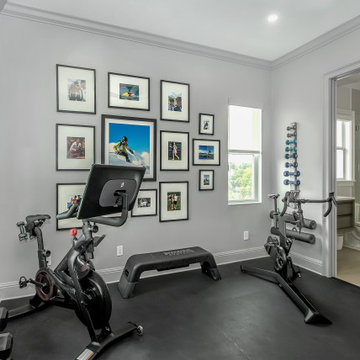
This is an example of a small modern multi-use home gym in Tampa with grey walls and black floors.
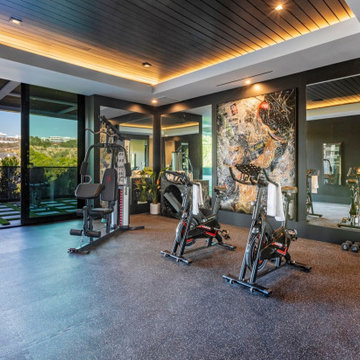
Bundy Drive Brentwood, Los Angeles luxury mansion modern home gym. Photo by Simon Berlyn.
Photo of a medium sized modern multi-use home gym in Los Angeles with multi-coloured walls, grey floors and a drop ceiling.
Photo of a medium sized modern multi-use home gym in Los Angeles with multi-coloured walls, grey floors and a drop ceiling.

Louisa, San Clemente Coastal Modern Architecture
The brief for this modern coastal home was to create a place where the clients and their children and their families could gather to enjoy all the beauty of living in Southern California. Maximizing the lot was key to unlocking the potential of this property so the decision was made to excavate the entire property to allow natural light and ventilation to circulate through the lower level of the home.
A courtyard with a green wall and olive tree act as the lung for the building as the coastal breeze brings fresh air in and circulates out the old through the courtyard.
The concept for the home was to be living on a deck, so the large expanse of glass doors fold away to allow a seamless connection between the indoor and outdoors and feeling of being out on the deck is felt on the interior. A huge cantilevered beam in the roof allows for corner to completely disappear as the home looks to a beautiful ocean view and Dana Point harbor in the distance. All of the spaces throughout the home have a connection to the outdoors and this creates a light, bright and healthy environment.
Passive design principles were employed to ensure the building is as energy efficient as possible. Solar panels keep the building off the grid and and deep overhangs help in reducing the solar heat gains of the building. Ultimately this home has become a place that the families can all enjoy together as the grand kids create those memories of spending time at the beach.
Images and Video by Aandid Media.
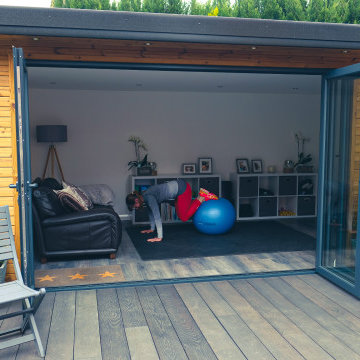
A fully bespoke Garden Room Home Gym for a family in Banbury. The room is used as a home studio for a personal trainer and also doubles up as a home office and lounge.
The room features Air conditions and was fully bespoke to fit the unique location. The Room was complimented with Millboard Decking which connected the room to the main house.

Beautiful workout space located in the basement with rubber flooring, mounts for televisions and a huge gym standard fan.
Photo of a medium sized modern multi-use home gym in Indianapolis with grey walls and black floors.
Photo of a medium sized modern multi-use home gym in Indianapolis with grey walls and black floors.
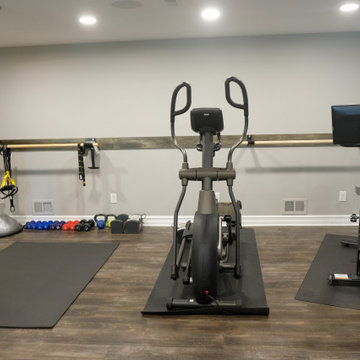
This is an example of a small modern multi-use home gym in Detroit with grey walls, dark hardwood flooring and brown floors.
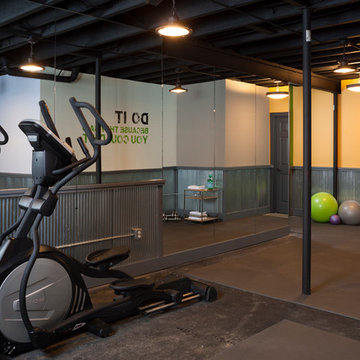
Basement remodel work out room home gym in Potomac, MD 20878 by best of Frederick home improvement company Talon Construction
Design ideas for a medium sized modern multi-use home gym in DC Metro with yellow walls.
Design ideas for a medium sized modern multi-use home gym in DC Metro with yellow walls.
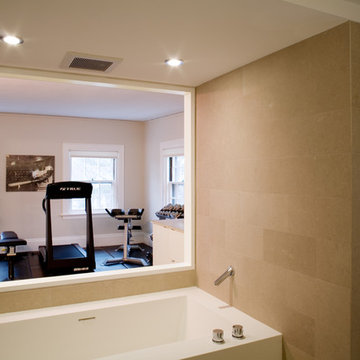
Photography: Jorg Meyer
Inspiration for a modern multi-use home gym in Boston with beige walls.
Inspiration for a modern multi-use home gym in Boston with beige walls.
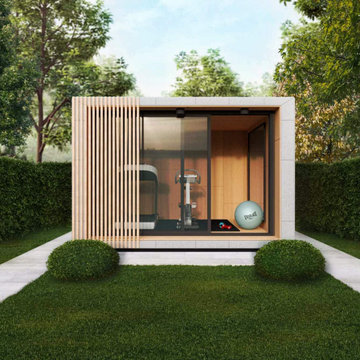
This 12 sq.m. modular building with modern design is the perfect annex to your home:
*Perfectly fits in a small backyard.
*Easy for installation.
*Multifunctional usage: fitness room, home office, kinder playground or guests house.
*Made by wooden and natural materials, which bring you close to nature feeling.
*Perfect dimensions allow you to arrange furnitures in comfortable way for use: 3000mm:4100mm:2500mm
*It comes with electrical installation.
*Low cost price: 6500 USD/5900EUR excl.VAT and delivery costs.
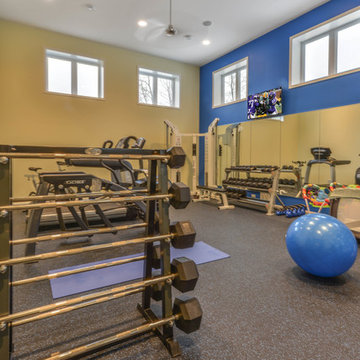
James Gray Photography
This is an example of a medium sized modern multi-use home gym in Minneapolis with yellow walls and grey floors.
This is an example of a medium sized modern multi-use home gym in Minneapolis with yellow walls and grey floors.
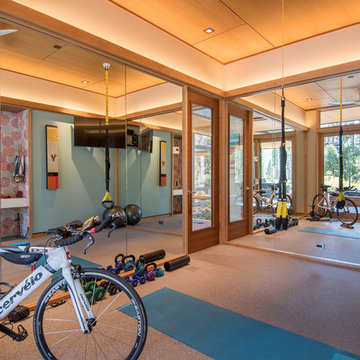
Crestwood Construction, Jeff Freeman Photography
This is an example of a medium sized modern multi-use home gym in Other with white walls and brown floors.
This is an example of a medium sized modern multi-use home gym in Other with white walls and brown floors.
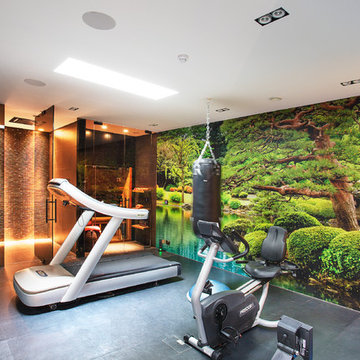
Daniel Swallow
Photo of a modern multi-use home gym in London with multi-coloured walls, grey floors and a feature wall.
Photo of a modern multi-use home gym in London with multi-coloured walls, grey floors and a feature wall.
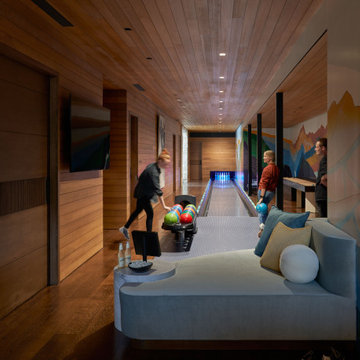
Photo of an expansive modern multi-use home gym in Salt Lake City with brown walls, medium hardwood flooring, brown floors and a wood ceiling.
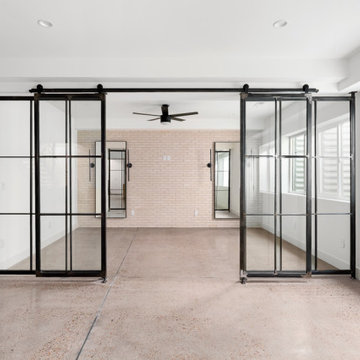
Photo of a modern multi-use home gym in Denver with white walls, concrete flooring and grey floors.
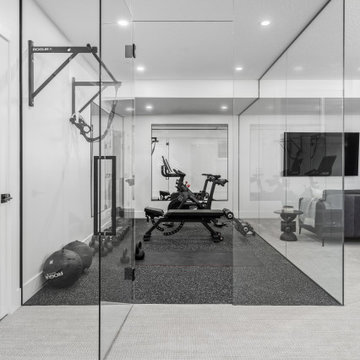
New build dreams always require a clear design vision and this 3,650 sf home exemplifies that. Our clients desired a stylish, modern aesthetic with timeless elements to create balance throughout their home. With our clients intention in mind, we achieved an open concept floor plan complimented by an eye-catching open riser staircase. Custom designed features are showcased throughout, combined with glass and stone elements, subtle wood tones, and hand selected finishes.
The entire home was designed with purpose and styled with carefully curated furnishings and decor that ties these complimenting elements together to achieve the end goal. At Avid Interior Design, our goal is to always take a highly conscious, detailed approach with our clients. With that focus for our Altadore project, we were able to create the desirable balance between timeless and modern, to make one more dream come true.
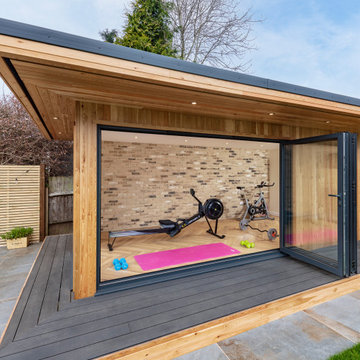
Design ideas for a medium sized modern multi-use home gym in Surrey with light hardwood flooring, brown floors and a feature wall.
Modern Multi-use Home Gym Ideas and Designs
1
