Modern Open Plan Home Cinema Room Ideas and Designs
Refine by:
Budget
Sort by:Popular Today
121 - 140 of 678 photos
Item 1 of 3
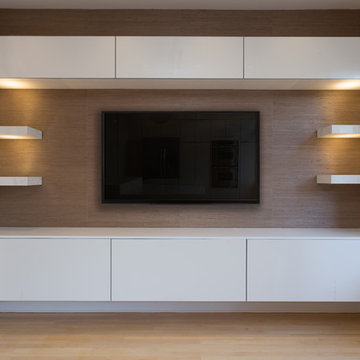
A clean and modern entertainment center showcasing floating cabinets and shelves made out of the same man-made porcelain used in the kitchen. The grass paper wall finishing and LED lighting add sophistication and a subtle illumination of decor placed on the shelves.
Home located in Chicago's North Side. Designed by Chi Renovations & Design who serve Chicago and it's surrounding suburbs, with an emphasis on the North Side and North Shore. You'll find their work from the Loop through Humboldt Park, Lincoln Park, Skokie, Evanston, Wilmette, and all of the way up to Lake Forest.
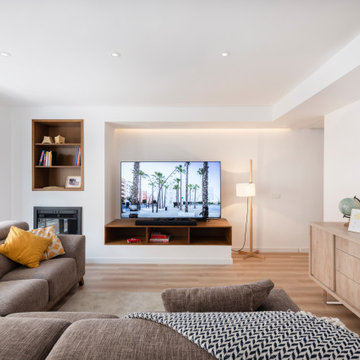
Sala de estar con diseño de mueble de obra para integrar chimenea de pellet y televisor.
Design ideas for a medium sized modern open plan home cinema in Palma de Mallorca with white walls, medium hardwood flooring, all types of tv and beige floors.
Design ideas for a medium sized modern open plan home cinema in Palma de Mallorca with white walls, medium hardwood flooring, all types of tv and beige floors.
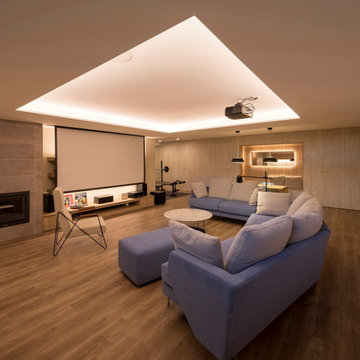
EL ANTES Y DESPUÉS DE UN SÓTANO EN BRUTO. (Fotografía de Juanan Barros)
Nuestros clientes quieren aprovechar y disfrutar del espacio del sótano de su casa con un programa de necesidades múltiple: hacer una sala de cine, un gimnasio, una zona de cocina, una mesa para jugar en familia, un almacén y una zona de chimenea. Les planteamos un proyecto que convierte una habitación bajo tierra con acabados “en bruto” en un espacio acogedor y con un interiorismo de calidad... para pasar allí largos ratos All Together.
Diseñamos un gran espacio abierto con distintos ambientes aprovechando rincones, graduando la iluminación, bajando y subiendo los techos, o haciendo un banco-espejo entre la pared de armarios de almacenaje, de manera que cada uso y cada lugar tenga su carácter propio sin romper la fluidez espacial.
La combinación de la iluminación indirecta del techo o integrada en el mobiliario hecho a medida, la elección de los materiales con acabados en madera (de Alvic), el papel pintado (de Tres Tintas) y el complemento de color de los sofás (de Belta&Frajumar) hacen que el conjunto merezca esta valoración en Houzz por parte de los clientes: “… El resultado final es magnífico: el sótano se ha transformado en un lugar acogedor y cálido, todo encaja y todo tiene su sitio, teniendo una estética moderna y elegante. Fue un acierto dejar las elecciones de mobiliario, colores, materiales, etc. en sus manos”.
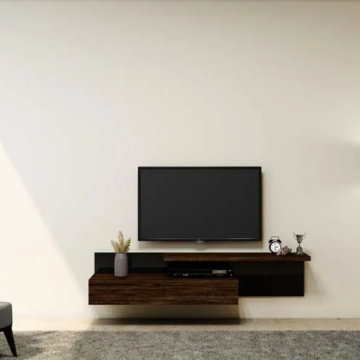
When you think of the most integral and favourite furniture unit in your home, one thing that comes to your mind is the TV units. We usually wish to watch television and make that experience better. When you think of buying a new TV, you would probably think of where to keep it. In modern times space has become an issue, and hence you should be cautious while choosing a TV unit. Here comes the relevance of small TV units created based on your space.
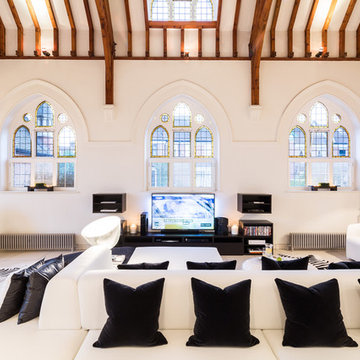
Joas Souza | Photographer
Inspiration for a medium sized modern open plan home cinema in London with white walls, ceramic flooring and a built-in media unit.
Inspiration for a medium sized modern open plan home cinema in London with white walls, ceramic flooring and a built-in media unit.
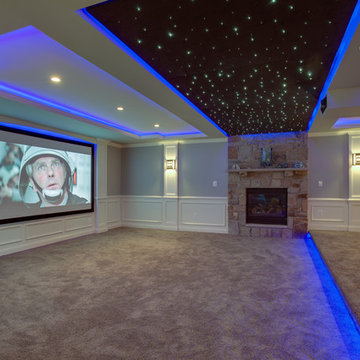
Design ideas for a large modern open plan home cinema in DC Metro with grey walls, carpet and a projector screen.
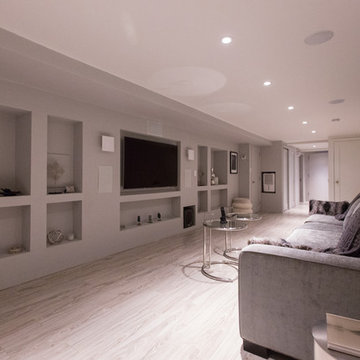
DTV Installations carried out a project, installing a smart home theater system for a customer in Central Park. The technical team was tasked with installing a television and audio system, connecting the necessary AV (audiovisual) equipment and running the required cabling.
The cables run within the house included two 50 feet 4K HDMI cables, fiber optic cables and speaker cables. They connected the television and audio system to AV equipment placed in a closet cabinet for space efficiency.
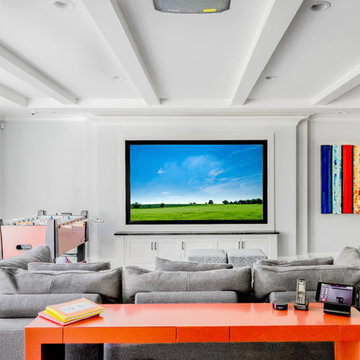
Keitaro Yoshioka Photography
This is an example of a large modern open plan home cinema in Boston with grey walls, medium hardwood flooring, a projector screen and brown floors.
This is an example of a large modern open plan home cinema in Boston with grey walls, medium hardwood flooring, a projector screen and brown floors.
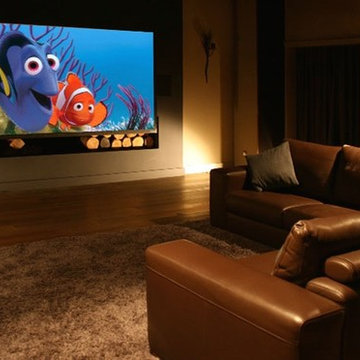
This is a nice representation of a living room theater. When the screen is retracted and the blinds are up you can't even tell that this is in place. We love the hidden theater.
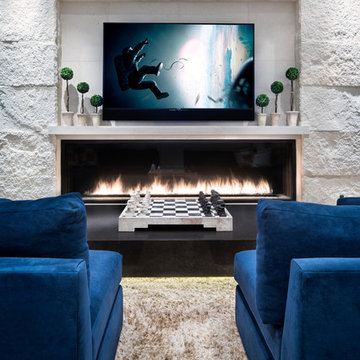
Inspiration for a large modern open plan home cinema in Austin with white walls, dark hardwood flooring, a wall mounted tv and brown floors.
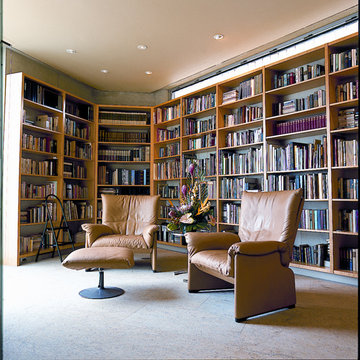
Superlative room acoustics provide for a supreme level of music experiences in this wonderful trapezoidally shaped 500 sq ft / 46.5 Sq Meters room with 11 ft / 3352 mm ceilings. The enormity of the sound system (980 lbs / 445 Kgs) is invisible to the eye. The sound signature compliments the enormous living room Leader system at 3.5 tons / 7000 lbs / 3181 Kgs in addition to the equally stunning Music Studio system located immediately below the library.
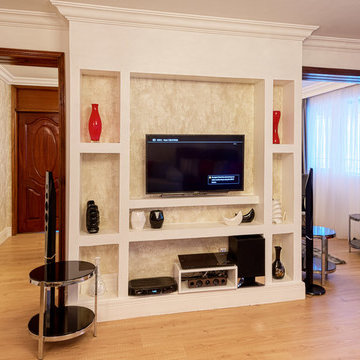
We converted what was initially a blank solid white wall into a display cabinet by padding it with gypsum panels and decorating the surfaces with patterned beige wallpaper. We took care to ensure the wires of the electrical appliances run within the gypsum and stay hidden from sight. Niche art was carefully selected to tie in the rest of the space with the display cabinet which is really the central piece of the living room cum entertainment area. This wall turned display cabinet serves 4 functional purposes: 1. It serves as a display for appliances and art in the living room, 2. Behind it, it serves as a display area for niche art for the dining/ meeting area, 3. It is an aesthetic focal structure for two distinct parts of the home and 4. It functionally separates the dining area and the living room. To give it more cadence, we removed the doors to either side of the display cabinet.
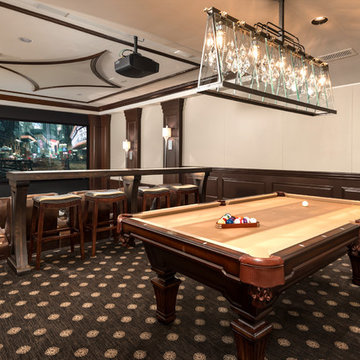
Custom ceiling design above movie theater seating lit with recessed lighting.
Expansive modern open plan home cinema in Phoenix with beige walls, carpet, a wall mounted tv and brown floors.
Expansive modern open plan home cinema in Phoenix with beige walls, carpet, a wall mounted tv and brown floors.
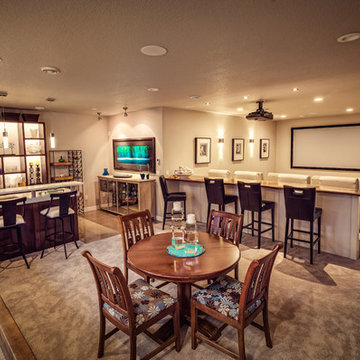
Design ideas for a medium sized modern open plan home cinema in Other with white walls, carpet and a projector screen.
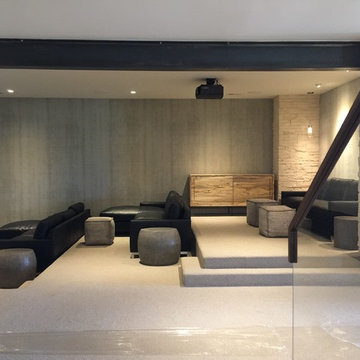
The home theatre greets you at the bottom of the stairs. Debra designed it to feature the same exterior interior beautiful stone walls and columns, the exposed steel beams spanning the opening. It also features sound deadening beautiful wall covering and carpet. Velvet motorized drapes. High end theatre screen-speakers and rear projection. Black leather down sectional/ sofa, grey pouf ottomans, a sugerberry wood buffet, concrete pebble and pedestal tables.
The lower level is home to the home theatre, a bistro bar, a custom powder bath, a rec room, an additional TV family room, a gym, a guest suite with attached bath and craft rooms and storage areas-even a zen garden. All opening to the outdoor spaces below.
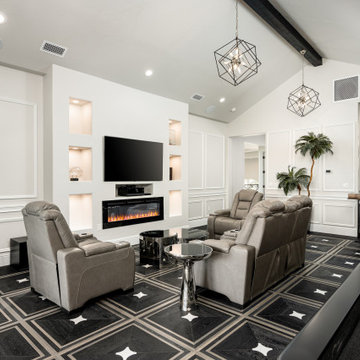
We love this home bar and game room's exposed beams, lighting fixtures, molding & millwork, and custom wood floors.
Photo of an expansive modern open plan home cinema in Phoenix with white walls, dark hardwood flooring, a wall mounted tv and black floors.
Photo of an expansive modern open plan home cinema in Phoenix with white walls, dark hardwood flooring, a wall mounted tv and black floors.
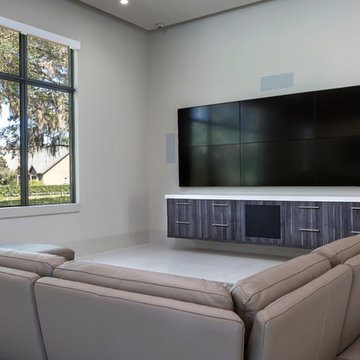
Photo of a medium sized modern open plan home cinema in Orlando with white walls, limestone flooring, a wall mounted tv and white floors.
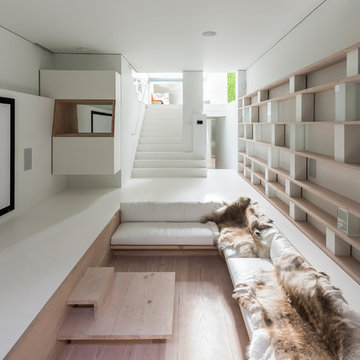
Adrián Vázquez
This is an example of a medium sized modern open plan home cinema in London with white walls and a projector screen.
This is an example of a medium sized modern open plan home cinema in London with white walls and a projector screen.
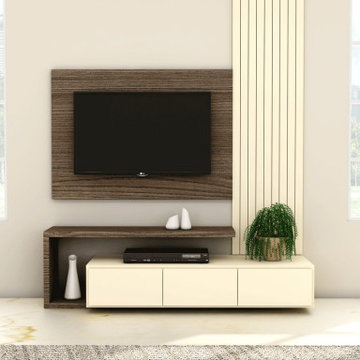
Fitted Wall TV Unit Design | Order Your Bespoke TV Units & Storage Today | Inspired Elements London
The floating design is a wall-mounted unit that allows for completely open floor space and a clean, unobtrusive look. These contain shelving and, often, cord concealment. TVs can be stood on top, or wall-mounted themselves above the floating stand.
Offering ample storage space, this fully assembled extra-wide TV stand features a fixed open shelf with cable access
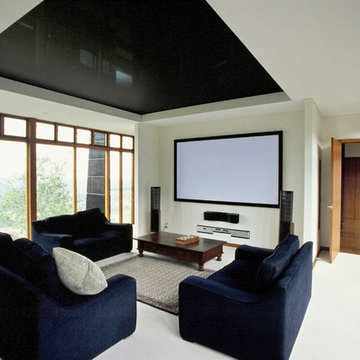
The home is essentially a concrete structure with large concrete columns with buttrice like shapes. This along with the tower and large concrete wall at the entry gives the home a castle like resemblance. Set high on the hill the home looks over the property as if it is a castle looking over it’s territory.
Modern Open Plan Home Cinema Room Ideas and Designs
7