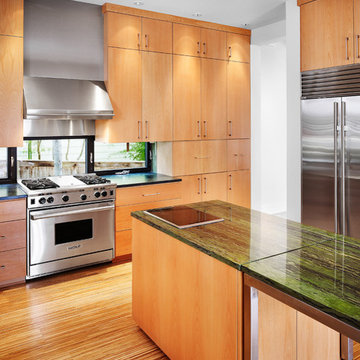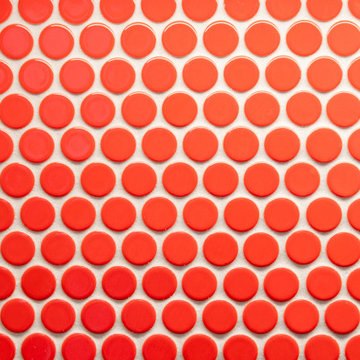Modern Orange Kitchen Ideas and Designs
Refine by:
Budget
Sort by:Popular Today
201 - 220 of 3,661 photos
Item 1 of 3

Adding a color to your base cabinets is a great way to add depth to your Kitchen, while keeping the beloved white cabinets and subway tile backsplash. This project brought in warmth with hardwood flooring and wood trim. Can you spot the large patch we made in the original flooring? Neither can we! We removed a peninsula to open up this kitchen for entertaining space when guests are over (after COVID-19 of course). Props to this client for doing their own beautiful trimwork around the windows and doors!

Project by Wiles Design Group. Their Cedar Rapids-based design studio serves the entire Midwest, including Iowa City, Dubuque, Davenport, and Waterloo, as well as North Missouri and St. Louis.
For more about Wiles Design Group, see here: https://wilesdesigngroup.com/
To learn more about this project, see here: https://wilesdesigngroup.com/open-and-bright-kitchen-and-living-room
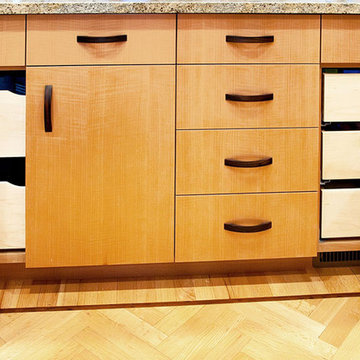
Blum Blumotion pullout drawers behind custom cabinet doors
Photo of a medium sized modern u-shaped open plan kitchen in San Francisco with a single-bowl sink, flat-panel cabinets, light wood cabinets, granite worktops, beige splashback, stone slab splashback, stainless steel appliances and medium hardwood flooring.
Photo of a medium sized modern u-shaped open plan kitchen in San Francisco with a single-bowl sink, flat-panel cabinets, light wood cabinets, granite worktops, beige splashback, stone slab splashback, stainless steel appliances and medium hardwood flooring.
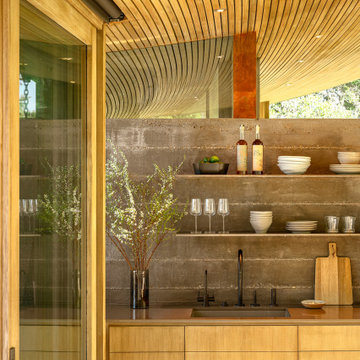
Small modern single-wall kitchen/diner in Santa Barbara with flat-panel cabinets, medium wood cabinets, grey splashback and no island.
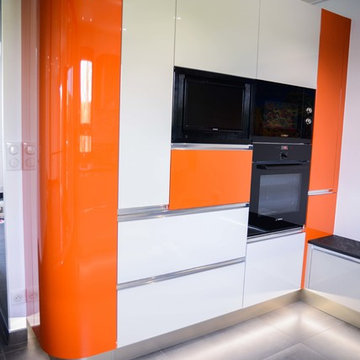
fanny anaïs D.
Photo of a medium sized modern u-shaped enclosed kitchen in Saint-Etienne with an integrated sink, beaded cabinets, orange cabinets, laminate countertops, black splashback, coloured appliances, ceramic flooring, no island and black floors.
Photo of a medium sized modern u-shaped enclosed kitchen in Saint-Etienne with an integrated sink, beaded cabinets, orange cabinets, laminate countertops, black splashback, coloured appliances, ceramic flooring, no island and black floors.
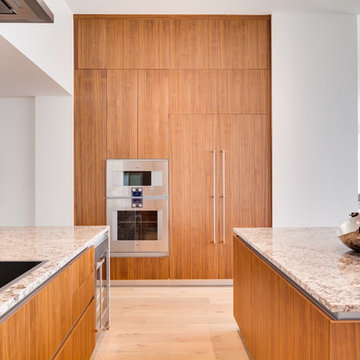
Inspiration for a large modern l-shaped open plan kitchen in Miami with a submerged sink, flat-panel cabinets, medium wood cabinets, granite worktops, mirror splashback, stainless steel appliances, light hardwood flooring, an island, beige floors and multicoloured worktops.
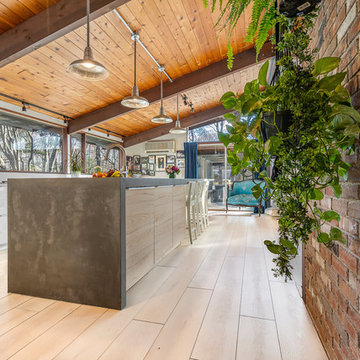
Lato - Modin Rigid Collection
Installed throughout customer's beautiful, East Coast home. Rooms include the kitchen, hallway, living room, and dining room.
The Modin Rigid luxury vinyl plank flooring collection is the new standard in resilient flooring. Modin Rigid offers true embossed-in-register texture, creating a surface that is convincing to the eye and to the touch; a low sheen level to ensure a natural look that wears well over time; four-sided enhanced bevels to more accurately emulate the look of real wood floors; wider and longer waterproof planks; an industry-leading wear layer; and a pre-attached underlayment.

Cucina e sala da pranzo. Separazione dei due ambienti tramite una porta in vetro a tutta altezza, suddivisa in tre ante. Isola cucina e isola soggiorno realizzate su misura, come tutta la parete di armadi. Piano isola realizzato in marmo CEPPO DI GRE.
Pavimentazione realizzata in marmo APARICI modello VENEZIA ELYSEE LAPPATO.
Illuminazione FLOS.
Falegnameria di IGOR LECCESE.
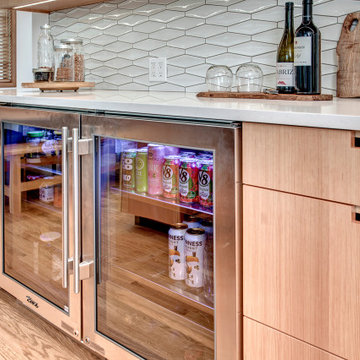
Large modern kitchen in Seattle with a submerged sink, flat-panel cabinets, light wood cabinets, engineered stone countertops, white splashback, porcelain splashback, stainless steel appliances, light hardwood flooring, an island and white worktops.

This modern kitchen remodeling project was a delight to have worked on. The client brought us the idea and colors they were looking to incorperate. The finished project is this one of a kind piece of work.
With it's burnt orange flooring, blue/gray and white cabinets, it has become a favorite at first sight.
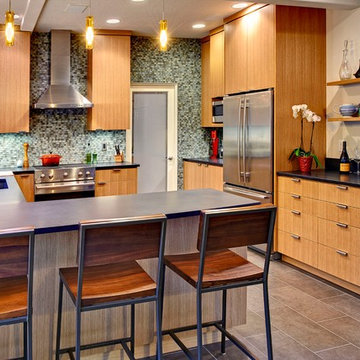
Large open kitchen. Original island was removed, new custom rift sawn white oak cabinets. The wall is floor to ceiling glass tile. Photos by Nate Koerner

Luxurious walnut and marble materials in the kitchen delight the chef and her dinner guests.
Photo of a medium sized modern galley kitchen/diner in Austin with a double-bowl sink, flat-panel cabinets, medium wood cabinets, marble worktops, white splashback, marble splashback, stainless steel appliances, concrete flooring, an island, grey floors and white worktops.
Photo of a medium sized modern galley kitchen/diner in Austin with a double-bowl sink, flat-panel cabinets, medium wood cabinets, marble worktops, white splashback, marble splashback, stainless steel appliances, concrete flooring, an island, grey floors and white worktops.
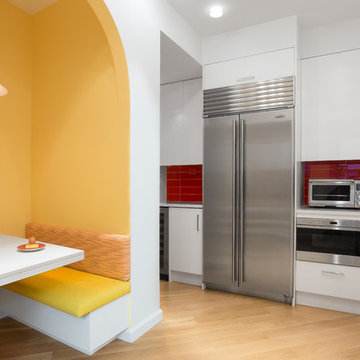
The kitchen is spacious, light and joyful.
Photo by Emily Sidoti Photography
Design ideas for a medium sized modern l-shaped kitchen/diner in New York with a submerged sink, flat-panel cabinets, white cabinets, composite countertops, red splashback, glass tiled splashback, stainless steel appliances, light hardwood flooring and no island.
Design ideas for a medium sized modern l-shaped kitchen/diner in New York with a submerged sink, flat-panel cabinets, white cabinets, composite countertops, red splashback, glass tiled splashback, stainless steel appliances, light hardwood flooring and no island.
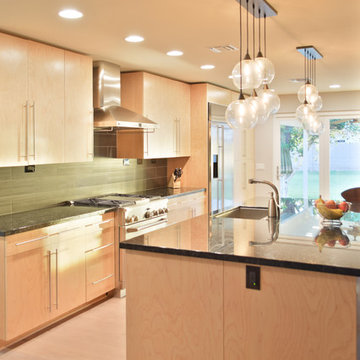
Jeff Beene
This is an example of a modern kitchen in Phoenix.
This is an example of a modern kitchen in Phoenix.
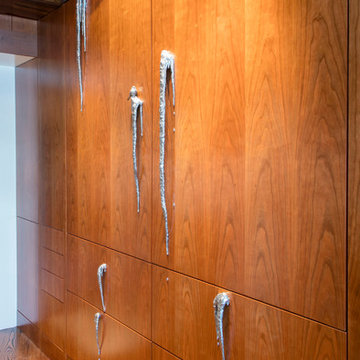
Geoffrey Hodgdon
This is an example of a large modern kitchen/diner in DC Metro with flat-panel cabinets, medium wood cabinets, granite worktops, white splashback, mosaic tiled splashback, stainless steel appliances, medium hardwood flooring and multiple islands.
This is an example of a large modern kitchen/diner in DC Metro with flat-panel cabinets, medium wood cabinets, granite worktops, white splashback, mosaic tiled splashback, stainless steel appliances, medium hardwood flooring and multiple islands.
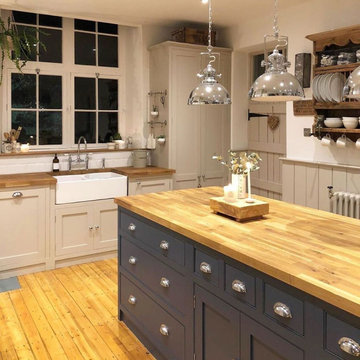
This is an example of a modern galley enclosed kitchen in Cork with dark wood cabinets, wood worktops, slate flooring, an island, black floors and white worktops.
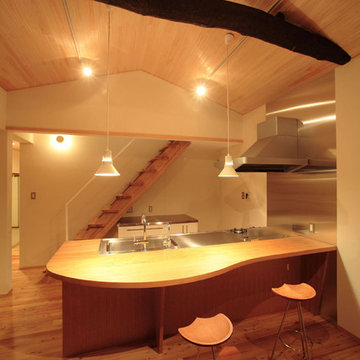
木製のキッチントップがそのままテーブルとしても機能する。シンクからクックトップ周辺は、ステンレスでカバーしてワークトップとしても使い易い。
Photo of a modern kitchen in Other.
Photo of a modern kitchen in Other.
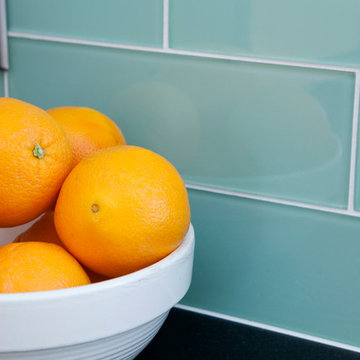
Focused on a small footprint and healthy environment, the homeowners wanted to honor the spirit of their 1930’s home while also allowing it to function for modern life. Upgrades included a thoughtful master plan: improved traffic flow, added mudroom, and custom FSC COC certified cabinets. A HRV and a Nest thermostat helps regulate and monitor energy efficiency and comfort.
Modern Orange Kitchen Ideas and Designs
11
