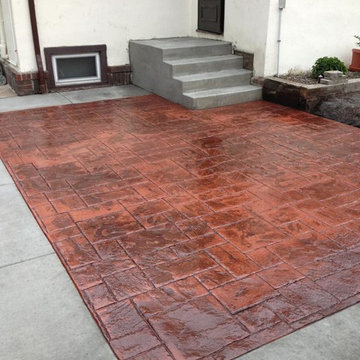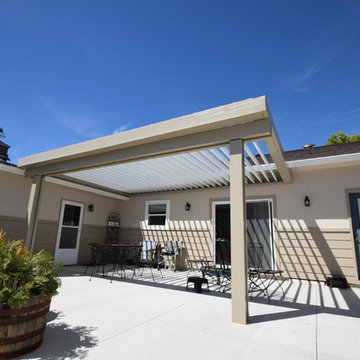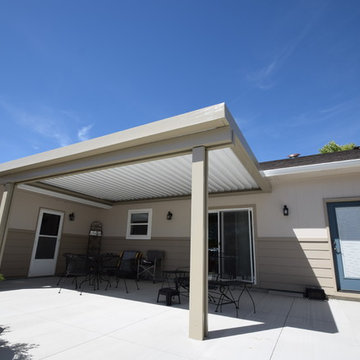Modern Patio with Concrete Slabs Ideas and Designs
Refine by:
Budget
Sort by:Popular Today
161 - 180 of 2,433 photos
Item 1 of 3
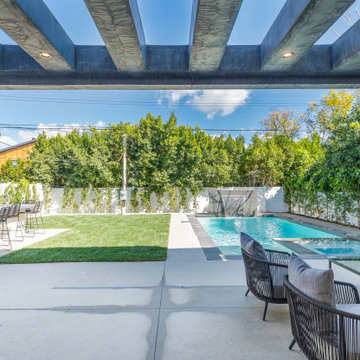
This is an example of a large modern back patio in Los Angeles with an outdoor kitchen, concrete slabs and a pergola.
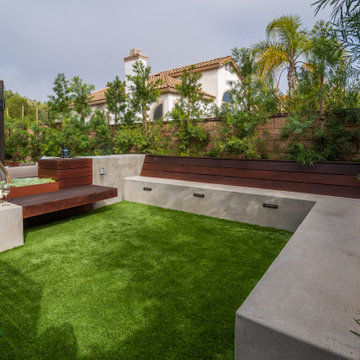
Multiple lounge areas provide individual space for entertaining and relaxing. A fire pit helps provide additional comfort and visual ambiance at night.
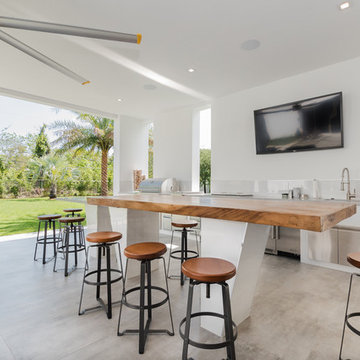
This is an example of a modern patio in Miami with an outdoor kitchen and concrete slabs.
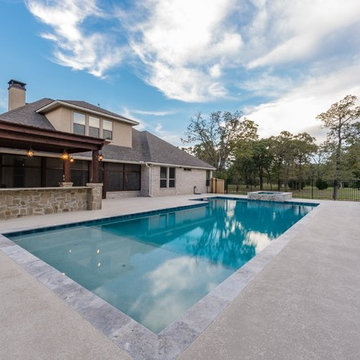
The geometric shape pool has travertine coping and 6x6 water line tile. We also built the outdoor kitchen. We made a pergola of cedar, granite counter-tops, added a grill, refrigerator and lighting.
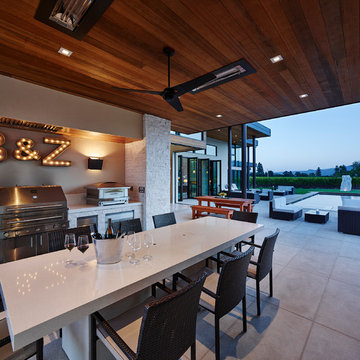
Adrian Gregorutti
Large modern back patio in San Francisco with an outdoor kitchen, concrete slabs and a roof extension.
Large modern back patio in San Francisco with an outdoor kitchen, concrete slabs and a roof extension.
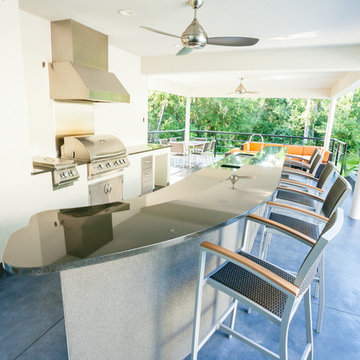
Photgraphy by Chris Redd
Medium sized modern back patio in Orlando with an outdoor kitchen, concrete slabs and a roof extension.
Medium sized modern back patio in Orlando with an outdoor kitchen, concrete slabs and a roof extension.
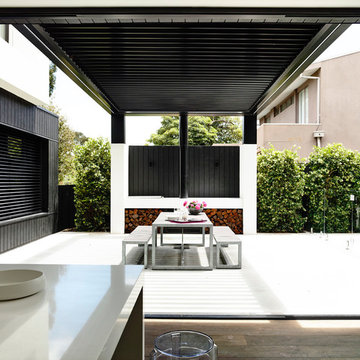
Modern back patio in Melbourne with an outdoor kitchen, concrete slabs and a pergola.
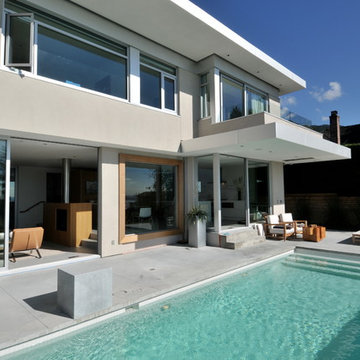
The site’s steep rocky landscape, overlooking the Straight of Georgia, was the inspiration for the design of the residence. The main floor is positioned between a steep rock face and an open swimming pool / view deck facing the ocean and is essentially a living space sitting within this landscape. The main floor is conceived as an open plinth in the landscape, with a box hovering above it housing the private spaces for family members. Due to large areas of glass wall, the landscape appears to flow right through the main floor living spaces.
The house is designed to be naturally ventilated with ease by opening the large glass sliders on either side of the main floor. Large roof overhangs significantly reduce solar gain in summer months. Building on a steep rocky site presented construction challenges. Protecting as much natural rock face as possible was desired, resulting in unique outdoor patio areas and a strong physical connection to the natural landscape at main and upper levels.
The beauty of the floor plan is the simplicity in which family gathering spaces are very open to each other and to the outdoors. The large open spaces were accomplished through the use of a structural steel skeleton and floor system for the building; only partition walls are framed. As a result, this house is extremely flexible long term in that it could be partitioned in a large number of ways within its structural framework.
This project was selected as a finalist in the 2010 Georgie Awards.
Photo Credit: Frits de Vries
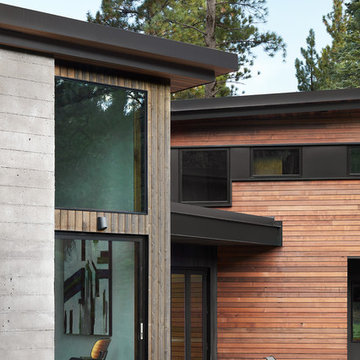
Photo: Lisa Petrole
This is an example of an expansive modern back patio in San Francisco with concrete slabs and a roof extension.
This is an example of an expansive modern back patio in San Francisco with concrete slabs and a roof extension.
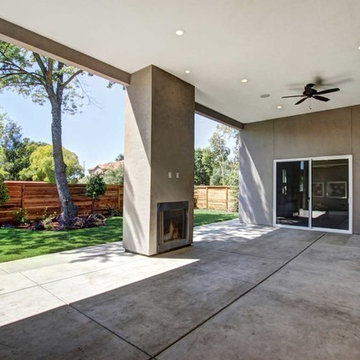
Covered Patio, Folding Doors, Patio Fireplace
This is an example of an expansive modern back patio in Sacramento with a fireplace, a roof extension and concrete slabs.
This is an example of an expansive modern back patio in Sacramento with a fireplace, a roof extension and concrete slabs.
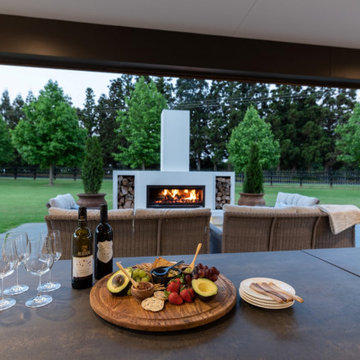
This is an example of a medium sized modern front patio in Other with a fireplace, concrete slabs and a roof extension.
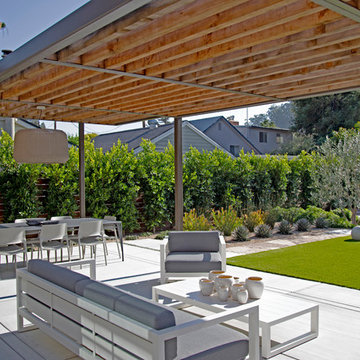
photography by Joslyn Amato
This is an example of a large modern back patio in San Luis Obispo with an outdoor kitchen, concrete slabs and a pergola.
This is an example of a large modern back patio in San Luis Obispo with an outdoor kitchen, concrete slabs and a pergola.
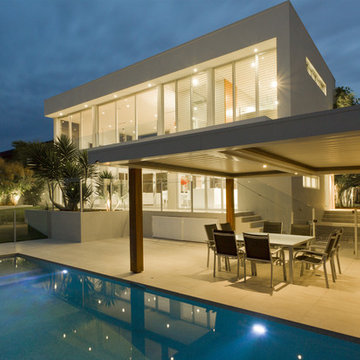
Wherever you are. Anytime of the day. Complete control over absolutely everything in your world.
Large modern back patio in Los Angeles with an outdoor kitchen, concrete slabs and a gazebo.
Large modern back patio in Los Angeles with an outdoor kitchen, concrete slabs and a gazebo.
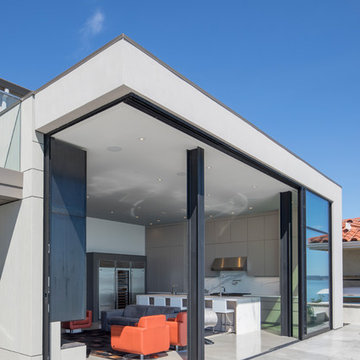
MEM Architecture, Ethan Kaplan Photographer
Inspiration for a large modern back patio in San Francisco with concrete slabs and no cover.
Inspiration for a large modern back patio in San Francisco with concrete slabs and no cover.
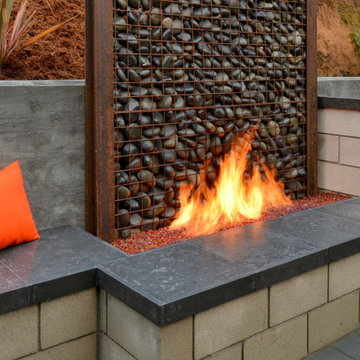
This is an example of a medium sized modern courtyard patio in San Diego with a fire feature and concrete slabs.
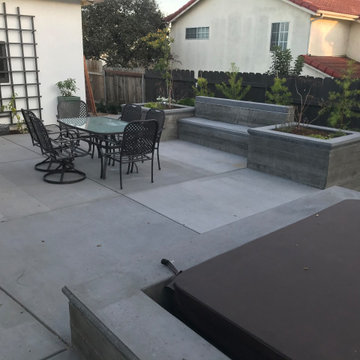
concrete bench with planter
This is an example of a medium sized modern back patio in San Luis Obispo with concrete slabs.
This is an example of a medium sized modern back patio in San Luis Obispo with concrete slabs.
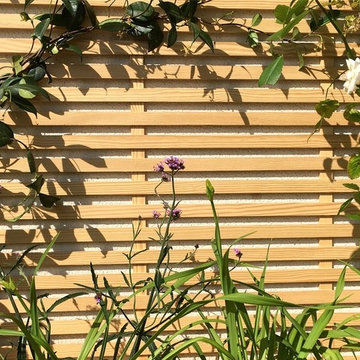
Rosiers et Jasmins étoilés viennent recouvrir le treillage
Photo of a medium sized modern patio in Paris with a potted garden, concrete slabs and no cover.
Photo of a medium sized modern patio in Paris with a potted garden, concrete slabs and no cover.
Modern Patio with Concrete Slabs Ideas and Designs
9
