Modern Staircase with Wood Walls Ideas and Designs
Refine by:
Budget
Sort by:Popular Today
121 - 140 of 166 photos
Item 1 of 3
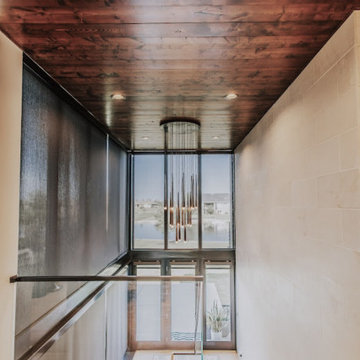
This is an example of a large modern wood u-shaped glass railing staircase in Other with open risers and wood walls.
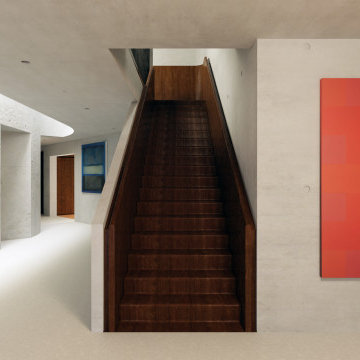
Photo of an expansive modern wood straight mixed railing staircase in London with wood risers and wood walls.
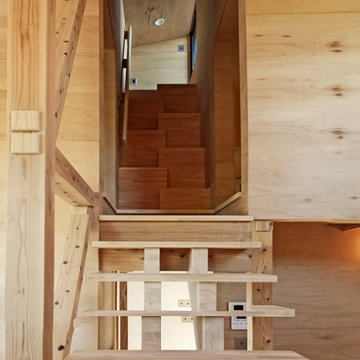
主寝室、子供部屋、屋根上へ
Photo of a modern wood straight wood railing staircase in Other with wood risers and wood walls.
Photo of a modern wood straight wood railing staircase in Other with wood risers and wood walls.
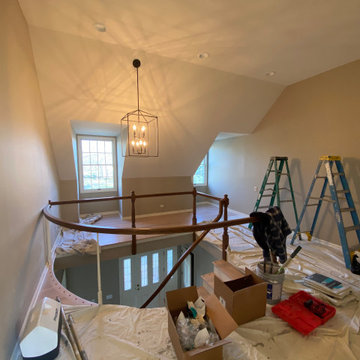
During Preparation Process and ahead of Repainting Services
Design ideas for a large modern wood curved wood railing staircase in Chicago with painted wood risers and wood walls.
Design ideas for a large modern wood curved wood railing staircase in Chicago with painted wood risers and wood walls.
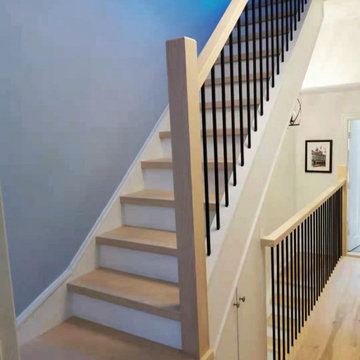
Design ideas for a small modern wood straight wood railing staircase in Toronto with wood risers and wood walls.
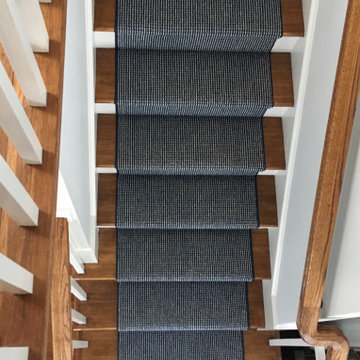
This staircase project is our personal favorite! Nestled in a quaint beach town located in CT, this home is just lovely with its gorgeous hardwood floor and light and airy interior decor. Our clients wanted a casual yet sophisticated pattern in the blue color family. This carpet in super soft underfoot, made with New Zealand wool and very easy to maintain.
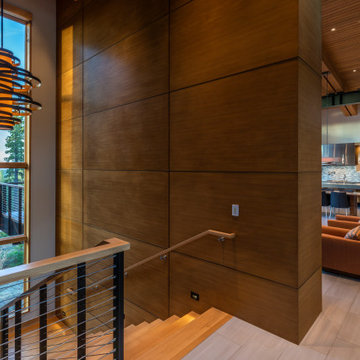
A modern staircase features a large contemporary chandelier with custom wood paneled walls, a cable railing system, and wood floating treads.
Photo courtesy © Martis Camp Realty & Paul Hamill Photography
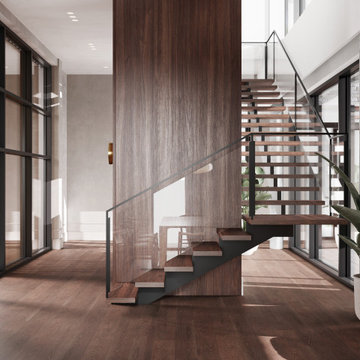
This is an example of a large modern wood u-shaped glass railing staircase in Other with open risers and wood walls.
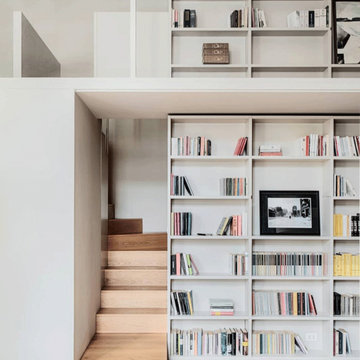
Inspiration for a medium sized modern wood u-shaped mixed railing staircase in Sydney with wood risers and wood walls.
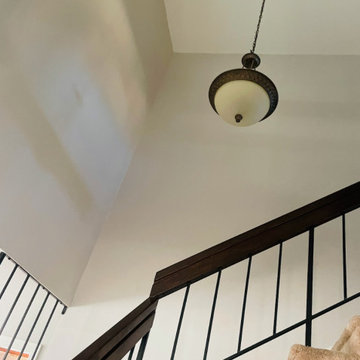
Interior paint on stair case and high ceilings of this residential property
Design ideas for a large modern wood wood railing staircase in Los Angeles with wood walls.
Design ideas for a large modern wood wood railing staircase in Los Angeles with wood walls.
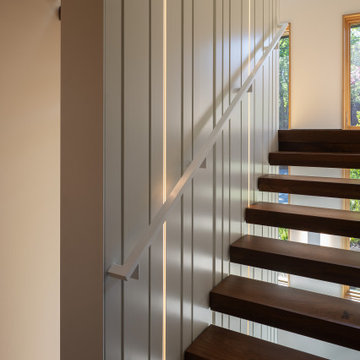
The stair connecting the three levels of the house features inlaid LED lights extending from bottom to top.
Photography: Andrew Pogue Photography
Inspiration for a medium sized modern wood u-shaped wood railing staircase in Seattle with open risers and wood walls.
Inspiration for a medium sized modern wood u-shaped wood railing staircase in Seattle with open risers and wood walls.
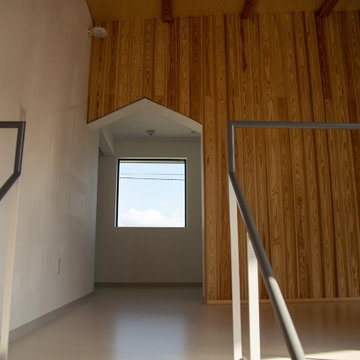
Photo of a modern wood u-shaped metal railing staircase in Other with open risers and wood walls.
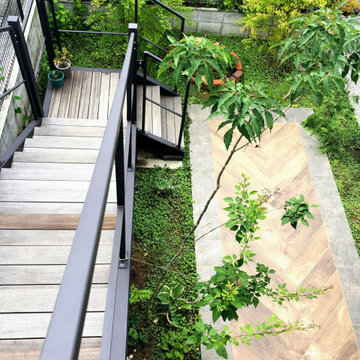
中庭へ続く鉄骨造りの階段です。踏面はハードウッドを使用しました。
This is an example of a medium sized modern wood metal railing staircase in Yokohama with open risers and wood walls.
This is an example of a medium sized modern wood metal railing staircase in Yokohama with open risers and wood walls.
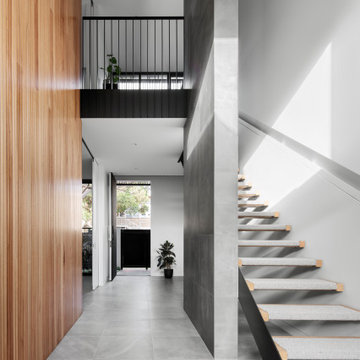
This is an example of a large modern wood straight metal railing staircase in Melbourne with open risers and wood walls.
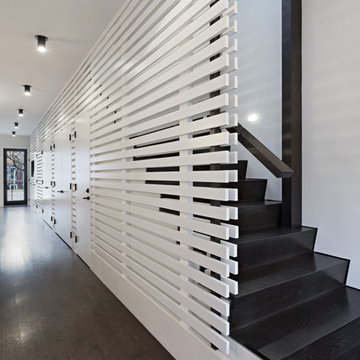
Full gut renovation and facade restoration of an historic 1850s wood-frame townhouse. The current owners found the building as a decaying, vacant SRO (single room occupancy) dwelling with approximately 9 rooming units. The building has been converted to a two-family house with an owner’s triplex over a garden-level rental.
Due to the fact that the very little of the existing structure was serviceable and the change of occupancy necessitated major layout changes, nC2 was able to propose an especially creative and unconventional design for the triplex. This design centers around a continuous 2-run stair which connects the main living space on the parlor level to a family room on the second floor and, finally, to a studio space on the third, thus linking all of the public and semi-public spaces with a single architectural element. This scheme is further enhanced through the use of a wood-slat screen wall which functions as a guardrail for the stair as well as a light-filtering element tying all of the floors together, as well its culmination in a 5’ x 25’ skylight.
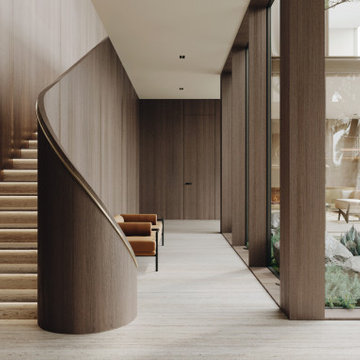
Experience the epitome of luxury with this stunning home design. Featuring floor to ceiling windows, the space is flooded with natural light, creating a warm and inviting atmosphere.
Cook in style with the modern wooden kitchen, complete with a high-end gold-colored island. Perfect for entertaining guests, this space is sure to impress.
The stunning staircase is a true masterpiece, blending seamlessly with the rest of the home's design elements. With a combination of warm gold and wooden elements, it's both functional and beautiful.
Cozy up in front of the modern fireplace, surrounded by the beauty of this home's design. The use of glass throughout the space creates a seamless transition from room to room.
The stunning floor plan of this home is the result of thoughtful planning and expert design. The natural stone flooring adds an extra touch of luxury, while the abundance of glass creates an open and airy feel. Whether you're entertaining guests or simply relaxing at home, this is the ultimate space for luxury living.
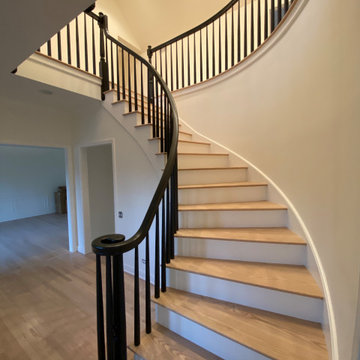
Upon completion of Stairway Railing, Posts, Spindles, Risers
and Stringer –
Prepared and Covered all flooring
Cleaned all Handrail to remove all surface contaminates
Scuff-Sanded and Oil Primed in one (1) coat for proper topcoat adhesion
Painted in two (2) coats per-customer color using Benjamin Moore Advance Satin Latex Enamel
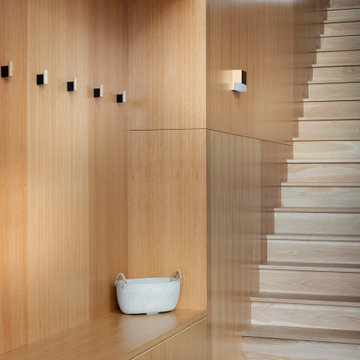
Inspiration for a modern wood straight wood railing staircase in Minneapolis with wood risers and wood walls.
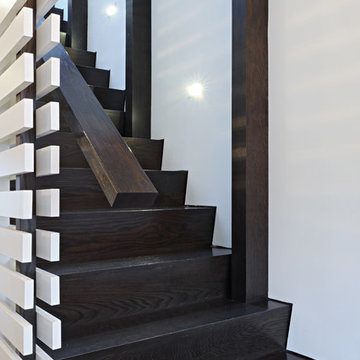
Full gut renovation and facade restoration of an historic 1850s wood-frame townhouse. The current owners found the building as a decaying, vacant SRO (single room occupancy) dwelling with approximately 9 rooming units. The building has been converted to a two-family house with an owner’s triplex over a garden-level rental.
Due to the fact that the very little of the existing structure was serviceable and the change of occupancy necessitated major layout changes, nC2 was able to propose an especially creative and unconventional design for the triplex. This design centers around a continuous 2-run stair which connects the main living space on the parlor level to a family room on the second floor and, finally, to a studio space on the third, thus linking all of the public and semi-public spaces with a single architectural element. This scheme is further enhanced through the use of a wood-slat screen wall which functions as a guardrail for the stair as well as a light-filtering element tying all of the floors together, as well its culmination in a 5’ x 25’ skylight.

Full gut renovation and facade restoration of an historic 1850s wood-frame townhouse. The current owners found the building as a decaying, vacant SRO (single room occupancy) dwelling with approximately 9 rooming units. The building has been converted to a two-family house with an owner’s triplex over a garden-level rental.
Due to the fact that the very little of the existing structure was serviceable and the change of occupancy necessitated major layout changes, nC2 was able to propose an especially creative and unconventional design for the triplex. This design centers around a continuous 2-run stair which connects the main living space on the parlor level to a family room on the second floor and, finally, to a studio space on the third, thus linking all of the public and semi-public spaces with a single architectural element. This scheme is further enhanced through the use of a wood-slat screen wall which functions as a guardrail for the stair as well as a light-filtering element tying all of the floors together, as well its culmination in a 5’ x 25’ skylight.
Modern Staircase with Wood Walls Ideas and Designs
7