Modern Utility Room with a Belfast Sink Ideas and Designs
Refine by:
Budget
Sort by:Popular Today
81 - 100 of 167 photos
Item 1 of 3
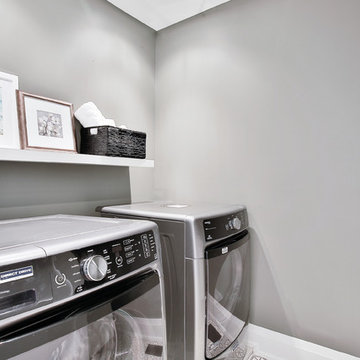
Inspiration for a small modern single-wall laundry cupboard in Toronto with a belfast sink, open cabinets, white cabinets, grey walls, ceramic flooring and a side by side washer and dryer.
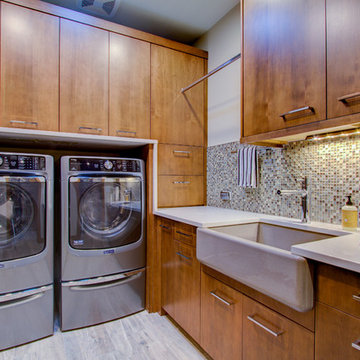
Inspiration for a medium sized modern galley utility room in Denver with a belfast sink, flat-panel cabinets, medium wood cabinets, engineered stone countertops, beige walls, laminate floors, a side by side washer and dryer and grey floors.
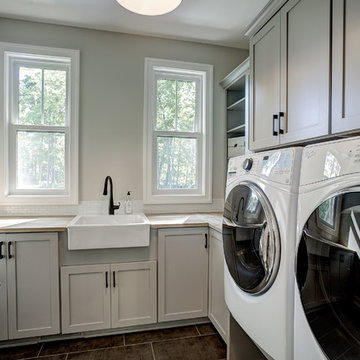
Photo of a medium sized modern l-shaped separated utility room in Grand Rapids with a belfast sink, shaker cabinets, grey cabinets, wood worktops, grey walls, ceramic flooring and brown floors.
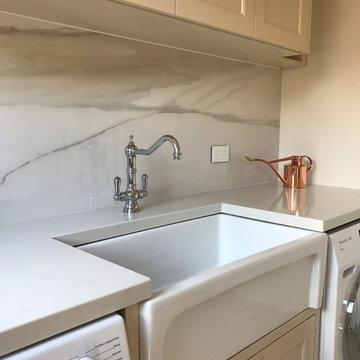
40mm Carrara Quartz benchtop with 6mm Calacutta Oro Six+ porcelain splashback. Stone supplied by Wk Quantum Quartz. Joinery by Fine Choice Kitchens. Splashback by The Porcelain Factory VIC.
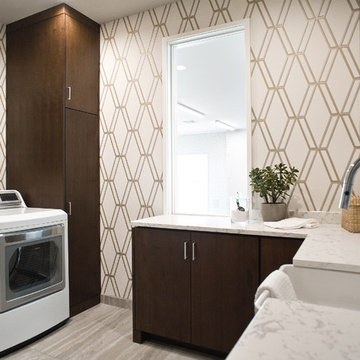
Jarrod Smart Construction
Cipher Photography
Design ideas for a medium sized modern utility room with a belfast sink, flat-panel cabinets, dark wood cabinets, engineered stone countertops, a side by side washer and dryer and grey floors.
Design ideas for a medium sized modern utility room with a belfast sink, flat-panel cabinets, dark wood cabinets, engineered stone countertops, a side by side washer and dryer and grey floors.
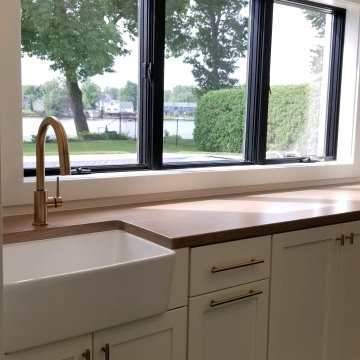
The laundry room makes laundry an easier chose with plenty of storage and work space.
Inspiration for a large modern u-shaped separated utility room in Other with a belfast sink, recessed-panel cabinets, white cabinets, composite countertops, white walls, ceramic flooring, a side by side washer and dryer, grey floors and brown worktops.
Inspiration for a large modern u-shaped separated utility room in Other with a belfast sink, recessed-panel cabinets, white cabinets, composite countertops, white walls, ceramic flooring, a side by side washer and dryer, grey floors and brown worktops.
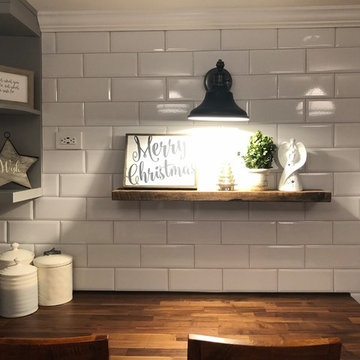
after
This is an example of a medium sized modern u-shaped utility room in Denver with a belfast sink, shaker cabinets, grey cabinets, wood worktops, grey walls, concrete flooring, a side by side washer and dryer, grey floors and brown worktops.
This is an example of a medium sized modern u-shaped utility room in Denver with a belfast sink, shaker cabinets, grey cabinets, wood worktops, grey walls, concrete flooring, a side by side washer and dryer, grey floors and brown worktops.
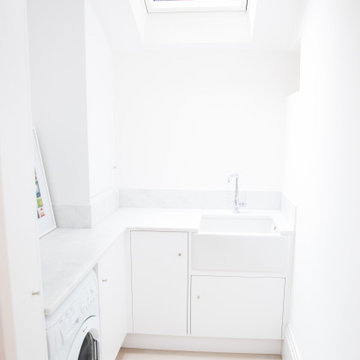
This small utility space, still manages to provide plenty of room for all laundry needs. There is plenty of surface space, and storage available. The embedded skylight means it's a light and airy working space.
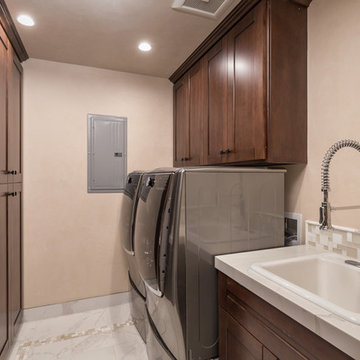
Laundry room featuring custom cabinetry and farmhouse wash sink.
Photo of a medium sized modern u-shaped utility room in San Francisco with a belfast sink, shaker cabinets, brown cabinets, marble worktops, beige walls, ceramic flooring, a side by side washer and dryer and multi-coloured floors.
Photo of a medium sized modern u-shaped utility room in San Francisco with a belfast sink, shaker cabinets, brown cabinets, marble worktops, beige walls, ceramic flooring, a side by side washer and dryer and multi-coloured floors.
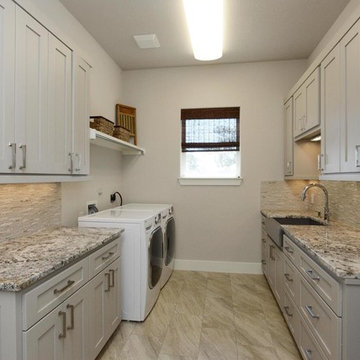
Design ideas for a medium sized modern galley separated utility room in Austin with a belfast sink, recessed-panel cabinets, grey cabinets, granite worktops, beige walls and a side by side washer and dryer.
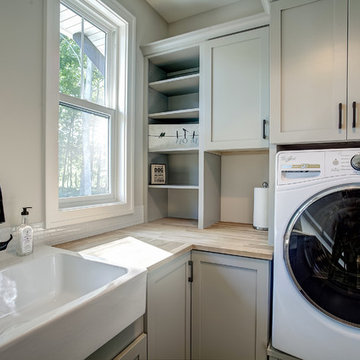
Medium sized modern l-shaped separated utility room in Grand Rapids with a belfast sink, shaker cabinets, grey cabinets, wood worktops, grey walls, ceramic flooring and brown floors.
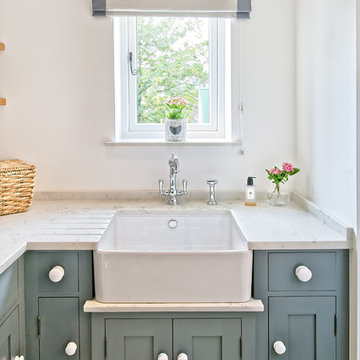
Nigel Gooding photography
This is an example of a medium sized modern l-shaped utility room in West Midlands with shaker cabinets, grey cabinets, marble worktops, white worktops, a belfast sink, white walls, limestone flooring, a side by side washer and dryer and beige floors.
This is an example of a medium sized modern l-shaped utility room in West Midlands with shaker cabinets, grey cabinets, marble worktops, white worktops, a belfast sink, white walls, limestone flooring, a side by side washer and dryer and beige floors.
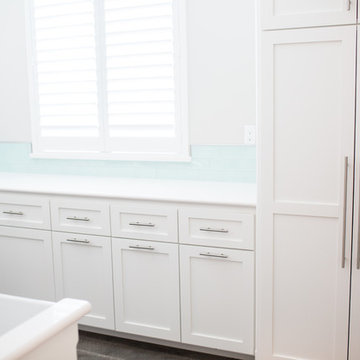
Design ideas for a modern galley separated utility room in Other with a belfast sink, shaker cabinets, white cabinets, grey walls, vinyl flooring and a side by side washer and dryer.
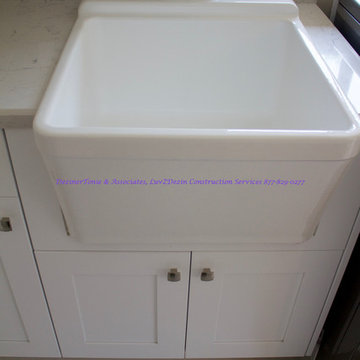
The Laundry room was a closet within the small, closed-in kitchen. We turned an enclosed porch into the new laundry room.
Medium sized modern galley separated utility room in Miami with a belfast sink, recessed-panel cabinets, white cabinets, engineered stone countertops, beige walls, porcelain flooring and a side by side washer and dryer.
Medium sized modern galley separated utility room in Miami with a belfast sink, recessed-panel cabinets, white cabinets, engineered stone countertops, beige walls, porcelain flooring and a side by side washer and dryer.
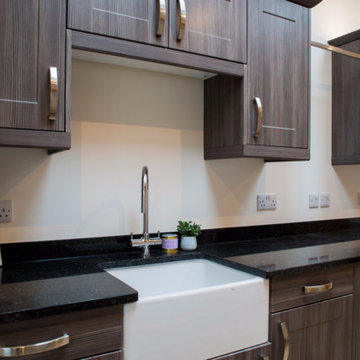
Photo credits: ACR Build
Inspiration for a large modern single-wall separated utility room in Hertfordshire with a belfast sink, shaker cabinets, dark wood cabinets, granite worktops, beige walls, porcelain flooring, a stacked washer and dryer, beige floors and black worktops.
Inspiration for a large modern single-wall separated utility room in Hertfordshire with a belfast sink, shaker cabinets, dark wood cabinets, granite worktops, beige walls, porcelain flooring, a stacked washer and dryer, beige floors and black worktops.
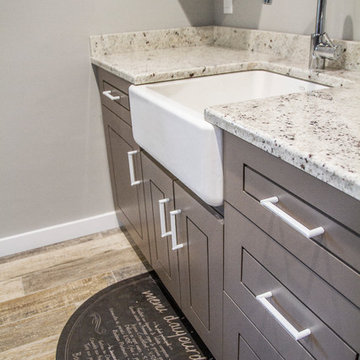
Adam Campesi
This is an example of a large modern l-shaped utility room in Other with a belfast sink, beaded cabinets, grey cabinets, granite worktops, grey walls, ceramic flooring, a side by side washer and dryer, multi-coloured floors and white worktops.
This is an example of a large modern l-shaped utility room in Other with a belfast sink, beaded cabinets, grey cabinets, granite worktops, grey walls, ceramic flooring, a side by side washer and dryer, multi-coloured floors and white worktops.
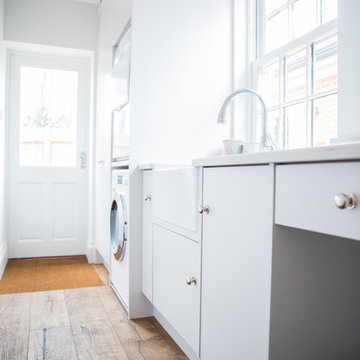
Photography: Pippa Wilson
Making the most of a hallway space to create a practical and stylish utility room in white, with a belfast sink and stacked appliances.
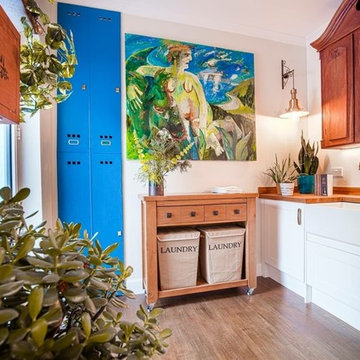
Inspiration for a small modern laundry cupboard in Glasgow with a belfast sink, shaker cabinets, white cabinets, wood worktops, white walls, light hardwood flooring and an integrated washer and dryer.
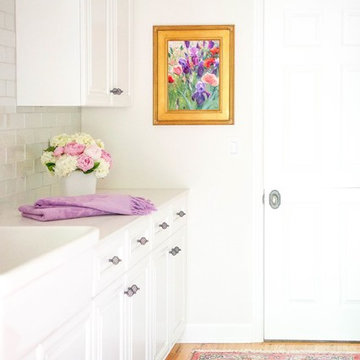
From the spotted wallpaper to a soaking tub surrounded by the perfect blush paint and a laundry room almost too pretty to house dirty laundry, this Tulsa home tour is one for the books.
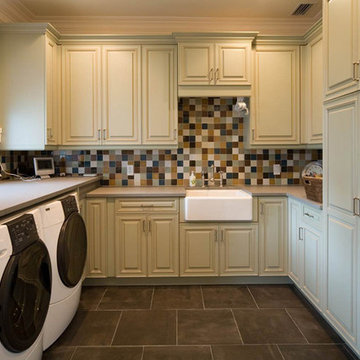
Design ideas for a small modern l-shaped utility room in Birmingham with a belfast sink, raised-panel cabinets, grey cabinets, quartz worktops, white walls and a side by side washer and dryer.
Modern Utility Room with a Belfast Sink Ideas and Designs
5