Modern Utility Room with a Drop Ceiling Ideas and Designs
Refine by:
Budget
Sort by:Popular Today
1 - 18 of 18 photos
Item 1 of 3

A butler's pantry with the most gorgeous joinery and clever storage solutions all with a view.
Photo of a small modern galley separated utility room in Melbourne with a built-in sink, shaker cabinets, medium wood cabinets, engineered stone countertops, white splashback, mosaic tiled splashback, white walls, light hardwood flooring, brown floors, white worktops, a drop ceiling and panelled walls.
Photo of a small modern galley separated utility room in Melbourne with a built-in sink, shaker cabinets, medium wood cabinets, engineered stone countertops, white splashback, mosaic tiled splashback, white walls, light hardwood flooring, brown floors, white worktops, a drop ceiling and panelled walls.

Design ideas for a medium sized modern l-shaped utility room in Milan with a built-in sink, flat-panel cabinets, turquoise cabinets, laminate countertops, beige splashback, porcelain splashback, white walls, porcelain flooring, a side by side washer and dryer, beige floors, white worktops and a drop ceiling.

Photo of a large modern u-shaped separated utility room in Other with shaker cabinets, white cabinets, tile countertops, ceramic flooring, beige floors, beige worktops and a drop ceiling.
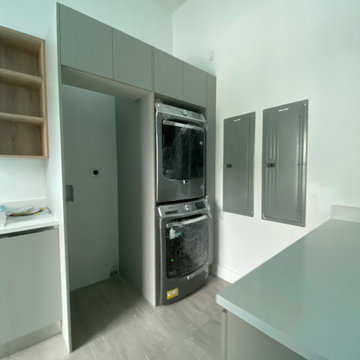
Photo of a large modern single-wall utility room in Miami with white walls, a stacked washer and dryer, grey floors, a single-bowl sink, flat-panel cabinets, grey cabinets, quartz worktops, grey splashback, window splashback, ceramic flooring, white worktops, a drop ceiling and wallpapered walls.
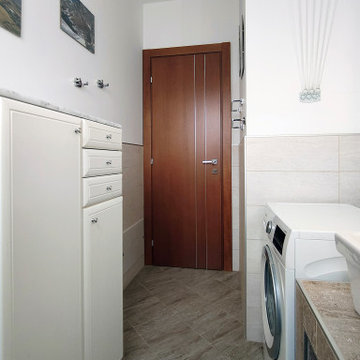
L'ingresso è stretto, ma lo spazio si espande nella zona principale.
This is an example of a small modern single-wall separated utility room in Turin with a single-bowl sink, white cabinets, tile countertops, beige splashback, porcelain splashback, white walls, ceramic flooring, a stacked washer and dryer, brown floors, brown worktops, a drop ceiling and raised-panel cabinets.
This is an example of a small modern single-wall separated utility room in Turin with a single-bowl sink, white cabinets, tile countertops, beige splashback, porcelain splashback, white walls, ceramic flooring, a stacked washer and dryer, brown floors, brown worktops, a drop ceiling and raised-panel cabinets.
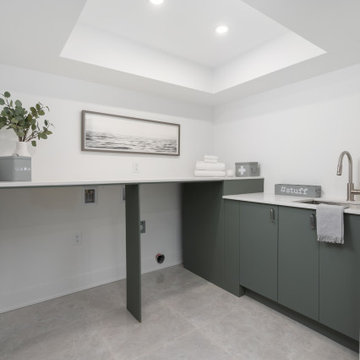
Boasting a modern yet warm interior design, this house features the highly desired open concept layout that seamlessly blends functionality and style, but yet has a private family room away from the main living space. The family has a unique fireplace accent wall that is a real show stopper. The spacious kitchen is a chef's delight, complete with an induction cook-top, built-in convection oven and microwave and an oversized island, and gorgeous quartz countertops. With three spacious bedrooms, including a luxurious master suite, this home offers plenty of space for family and guests. This home is truly a must-see!
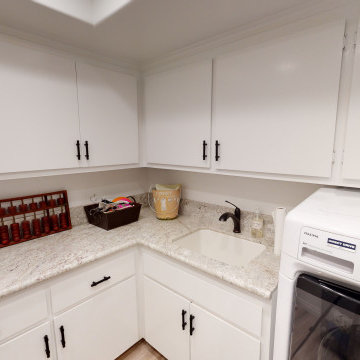
This is an example of a medium sized modern l-shaped laundry cupboard in Los Angeles with a submerged sink, flat-panel cabinets, white cabinets, granite worktops, white splashback, white walls, light hardwood flooring, a side by side washer and dryer, brown floors, multicoloured worktops and a drop ceiling.
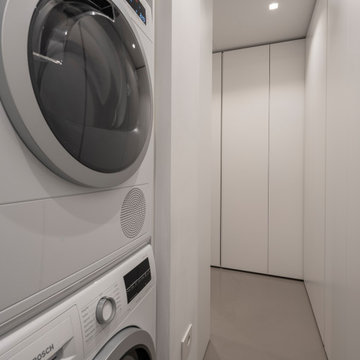
Qui vediamo una stanza lavanderia attrezzata con armadi contenitori. I mobili sono di Caccaro. A terra abbiamo usato una resina della Gobetto di colore grigio.
Foto di Simone Marulli
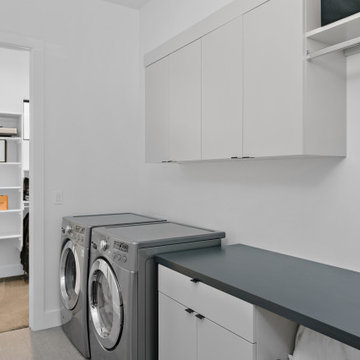
This is a neatly organized laundry room that combines functionality with a clean, minimalist design. The room features front-loading washer and dryer units flanked by a practical countertop for sorting and folding clothes. Above the appliances, white flat-panel cabinetry provides ample storage space, maintaining a clutter-free environment. To the side, open shelving offers easy access to laundry essentials or additional storage boxes. The room is finished with a simple color scheme, featuring white walls that enhance the bright and airy feel, complemented by a contrasting dark countertop that adds a touch of modern sophistication.
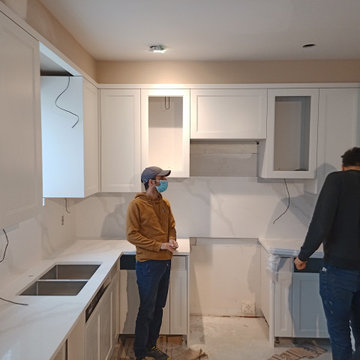
Kitchen Cabinet Installation
Design ideas for a medium sized modern u-shaped laundry cupboard in Toronto with a double-bowl sink, flat-panel cabinets, white cabinets, granite worktops, white splashback, ceramic splashback, white walls, white floors and a drop ceiling.
Design ideas for a medium sized modern u-shaped laundry cupboard in Toronto with a double-bowl sink, flat-panel cabinets, white cabinets, granite worktops, white splashback, ceramic splashback, white walls, white floors and a drop ceiling.
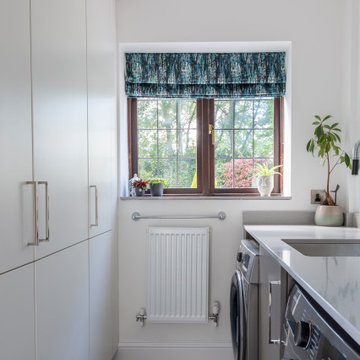
This is an example of a large modern u-shaped utility room in Manchester with a double-bowl sink, flat-panel cabinets, white cabinets, quartz worktops, grey splashback, mirror splashback, laminate floors, grey floors, grey worktops and a drop ceiling.

Large modern single-wall utility room in Miami with a stacked washer and dryer, white walls, grey floors, white worktops, a single-bowl sink, flat-panel cabinets, grey cabinets, quartz worktops, grey splashback, window splashback, ceramic flooring, a drop ceiling and wallpapered walls.
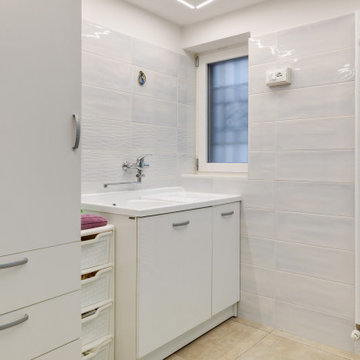
Ristrutturazione completa villetta indipendente di 180mq
This is an example of a large modern single-wall utility room in Milan with a built-in sink, flat-panel cabinets, white cabinets, laminate countertops, white splashback, porcelain splashback, white walls, porcelain flooring, a stacked washer and dryer, beige floors, white worktops, a drop ceiling and feature lighting.
This is an example of a large modern single-wall utility room in Milan with a built-in sink, flat-panel cabinets, white cabinets, laminate countertops, white splashback, porcelain splashback, white walls, porcelain flooring, a stacked washer and dryer, beige floors, white worktops, a drop ceiling and feature lighting.
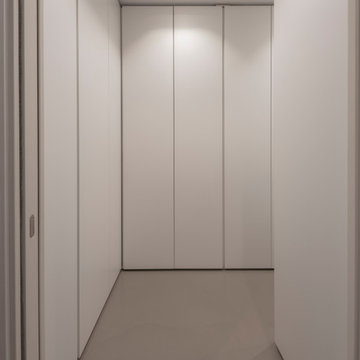
Qui vediamo una stanza lavanderia attrezzata con armadi contenitori. I mobili sono di Caccaro. A terra abbiamo usato una resina della Gobetto di colore grigio.
Foto di Simone Marulli
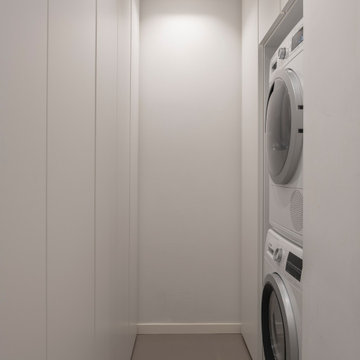
Qui vediamo una stanza lavanderia attrezzata con armadi contenitori. I mobili sono di Caccaro. A terra abbiamo usato una resina della Gobetto di colore grigio.
Foto di Simone Marulli
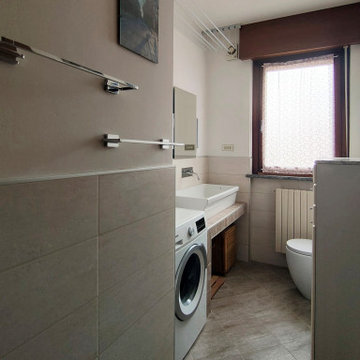
La lavanderia richiama i toni della terra, le superfici sono lineari e semplici.
Design ideas for a small modern single-wall separated utility room in Turin with a single-bowl sink, white cabinets, tile countertops, beige splashback, porcelain splashback, white walls, ceramic flooring, a stacked washer and dryer, brown floors, brown worktops, a drop ceiling and raised-panel cabinets.
Design ideas for a small modern single-wall separated utility room in Turin with a single-bowl sink, white cabinets, tile countertops, beige splashback, porcelain splashback, white walls, ceramic flooring, a stacked washer and dryer, brown floors, brown worktops, a drop ceiling and raised-panel cabinets.

Il lavatoio non è classico, ma ha un design moderno ed elegante.
Design ideas for a small modern single-wall separated utility room in Turin with a single-bowl sink, white cabinets, tile countertops, beige splashback, porcelain splashback, white walls, ceramic flooring, a stacked washer and dryer, brown floors, brown worktops, a drop ceiling and raised-panel cabinets.
Design ideas for a small modern single-wall separated utility room in Turin with a single-bowl sink, white cabinets, tile countertops, beige splashback, porcelain splashback, white walls, ceramic flooring, a stacked washer and dryer, brown floors, brown worktops, a drop ceiling and raised-panel cabinets.
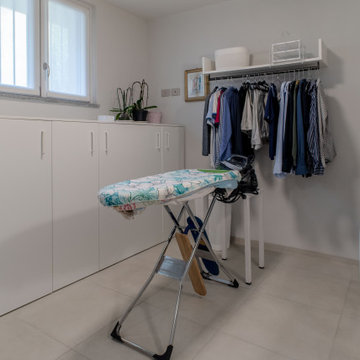
Photo of a medium sized modern l-shaped utility room in Milan with a built-in sink, flat-panel cabinets, turquoise cabinets, laminate countertops, beige splashback, porcelain splashback, white walls, porcelain flooring, a side by side washer and dryer, beige floors, white worktops and a drop ceiling.
Modern Utility Room with a Drop Ceiling Ideas and Designs
1