Modern Utility Room with Beaded Cabinets Ideas and Designs
Refine by:
Budget
Sort by:Popular Today
1 - 20 of 88 photos
Item 1 of 3
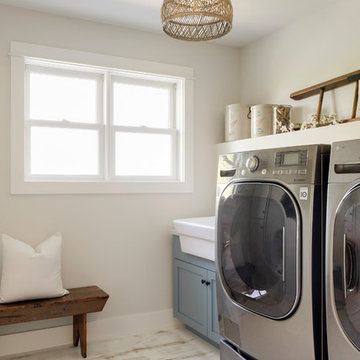
Modern French Country Laundry Room with painted and distressed hardwood floors.
Inspiration for a medium sized modern separated utility room in Minneapolis with a belfast sink, beaded cabinets, blue cabinets, beige walls, painted wood flooring, a side by side washer and dryer and white floors.
Inspiration for a medium sized modern separated utility room in Minneapolis with a belfast sink, beaded cabinets, blue cabinets, beige walls, painted wood flooring, a side by side washer and dryer and white floors.

Galley laundry with built in washer and dryer cabinets
Inspiration for an expansive modern galley separated utility room in Other with a submerged sink, beaded cabinets, black cabinets, quartz worktops, grey splashback, mosaic tiled splashback, grey walls, porcelain flooring, an integrated washer and dryer, grey floors, beige worktops and a vaulted ceiling.
Inspiration for an expansive modern galley separated utility room in Other with a submerged sink, beaded cabinets, black cabinets, quartz worktops, grey splashback, mosaic tiled splashback, grey walls, porcelain flooring, an integrated washer and dryer, grey floors, beige worktops and a vaulted ceiling.

Clean and bright vinyl planks for a space where you can clear your mind and relax. Unique knots bring life and intrigue to this tranquil maple design. With the Modin Collection, we have raised the bar on luxury vinyl plank. The result is a new standard in resilient flooring. Modin offers true embossed in register texture, a low sheen level, a rigid SPC core, an industry-leading wear layer, and so much more.

Photo of a medium sized modern separated utility room in Paris with a built-in sink, beaded cabinets, light wood cabinets, tile countertops, pink splashback, ceramic splashback, white walls, ceramic flooring, a stacked washer and dryer, white floors and pink worktops.

This is an example of a medium sized modern u-shaped utility room in DC Metro with beaded cabinets, white cabinets, marble worktops, pink walls, light hardwood flooring, a stacked washer and dryer, multi-coloured floors and beige worktops.

Practicality and budget were the focus in this design for a Utility Room that does double duty. A bright colour was chosen for the paint and a very cheerfully frilled skirt adds on. A deep sink can deal with flowers, the washing or the debris from a muddy day out of doors. It's important to consider the function(s) of a room. We like a combo when possible.

6 Motions, 1 Amazing Wash Performance. The wash performance of the machine is greatly improved, giving you perfect results every time.
This is an example of a small modern single-wall separated utility room in Boston with a belfast sink, grey cabinets, soapstone worktops, grey walls, ceramic flooring, a side by side washer and dryer, beige floors and beaded cabinets.
This is an example of a small modern single-wall separated utility room in Boston with a belfast sink, grey cabinets, soapstone worktops, grey walls, ceramic flooring, a side by side washer and dryer, beige floors and beaded cabinets.

This is an example of a large modern single-wall separated utility room in Other with a submerged sink, beaded cabinets, black cabinets, engineered stone countertops, grey splashback, stone slab splashback, white walls, concrete flooring, a side by side washer and dryer, grey floors and white worktops.

Small modern single-wall laundry cupboard in Perth with beaded cabinets, white cabinets, engineered stone countertops, a side by side washer and dryer and a built-in sink.

Dans ce grand appartement, l’accent a été mis sur des couleurs fortes qui donne du caractère à cet intérieur.
On retrouve un bleu nuit dans le salon avec la bibliothèque sur mesure ainsi que dans la chambre parentale. Cette couleur donne de la profondeur à la pièce ainsi qu’une ambiance intimiste. La couleur verte se décline dans la cuisine et dans l’entrée qui a été entièrement repensée pour être plus fonctionnelle. La verrière d’artiste au style industriel relie les deux espaces pour créer une continuité visuelle.
Enfin, on trouve une couleur plus forte, le rouge terracotta, dans l’espace servant à la fois de bureau et de buanderie. Elle donne du dynamisme à la pièce et inspire la créativité !
Un cocktail de couleurs tendance associé avec des matériaux de qualité, ça donne ça !
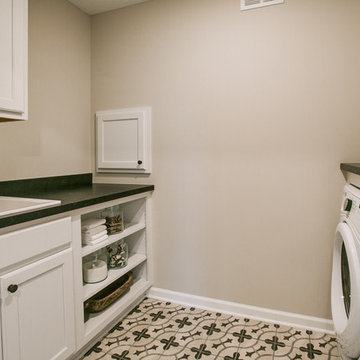
Photo of a medium sized modern galley separated utility room in Minneapolis with a built-in sink, beaded cabinets, white cabinets, engineered stone countertops, grey walls, ceramic flooring and multi-coloured floors.
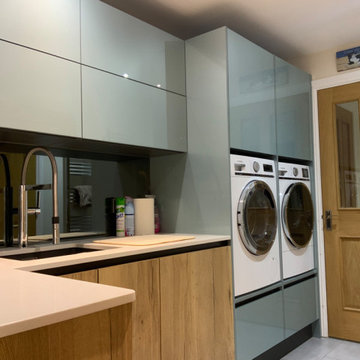
This utility room is very typical in size but not a typical design. Raising the laundry product to eye level provides great access and usability. The extra work surface is a great space for easy access items and is maximised with storage and functionality.
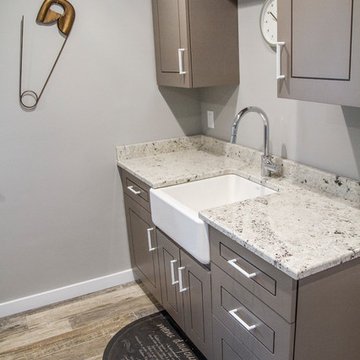
Adam Campesi
Inspiration for a large modern l-shaped utility room in Other with a belfast sink, beaded cabinets, grey cabinets, granite worktops, grey walls, ceramic flooring, a side by side washer and dryer, multi-coloured floors and white worktops.
Inspiration for a large modern l-shaped utility room in Other with a belfast sink, beaded cabinets, grey cabinets, granite worktops, grey walls, ceramic flooring, a side by side washer and dryer, multi-coloured floors and white worktops.
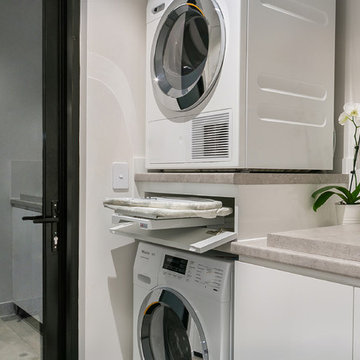
Modern single-wall separated utility room in Perth with a submerged sink, beaded cabinets, white cabinets, laminate countertops, white walls, marble flooring, a stacked washer and dryer, grey floors and grey worktops.
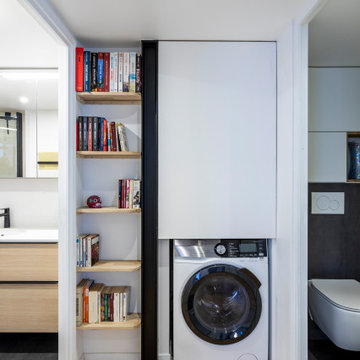
La salle de bains, petit couloir et wc sont restés à leurs places. Pourtant quelques mineurs ajustements ont permis l'intégration d'une belle douche à l'italienne, une zone buanderie et un wc optimisé. La faible hauteur s'accommode très bien à cette zone de service.
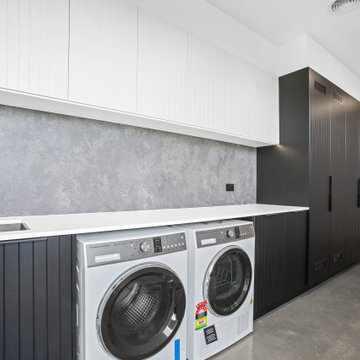
Large modern single-wall separated utility room in Other with a submerged sink, beaded cabinets, black cabinets, engineered stone countertops, grey splashback, stone slab splashback, white walls, concrete flooring, a side by side washer and dryer, grey floors and white worktops.
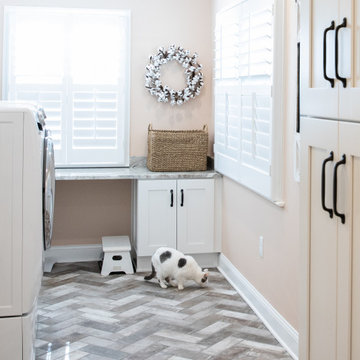
Inspiration for a medium sized modern u-shaped utility room in DC Metro with beaded cabinets, white cabinets, marble worktops, pink walls, light hardwood flooring, a stacked washer and dryer, multi-coloured floors and beige worktops.
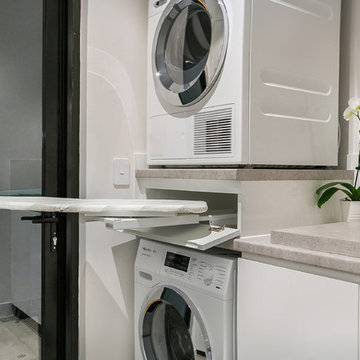
Photo of a modern single-wall separated utility room in Perth with a submerged sink, beaded cabinets, white cabinets, laminate countertops, white walls, marble flooring, a stacked washer and dryer, grey floors and grey worktops.

Practicality and budget were the focus in this design for a Utility Room that does double duty. A bright colour was chosen for the paint and a very cheerfully frilled skirt adds on. A deep sink can deal with flowers, the washing or the debris from a muddy day out of doors. It's important to consider the function(s) of a room. We like a combo when possible.
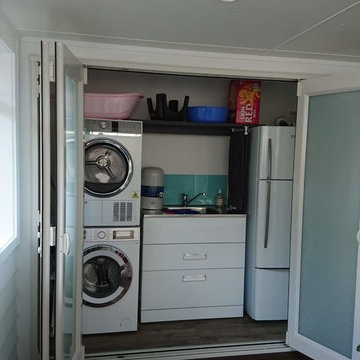
Hidden Laundry on Enclosed patio
Photo of a modern single-wall laundry cupboard in Auckland with a built-in sink, beaded cabinets, white cabinets, stainless steel worktops, white walls, light hardwood flooring, a stacked washer and dryer, brown floors and grey worktops.
Photo of a modern single-wall laundry cupboard in Auckland with a built-in sink, beaded cabinets, white cabinets, stainless steel worktops, white walls, light hardwood flooring, a stacked washer and dryer, brown floors and grey worktops.
Modern Utility Room with Beaded Cabinets Ideas and Designs
1