Modern Utility Room with Multi-coloured Walls Ideas and Designs
Refine by:
Budget
Sort by:Popular Today
1 - 20 of 46 photos
Item 1 of 3
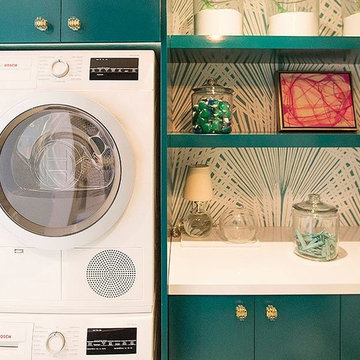
Adding a pop of color can help transform a space from small to warm and inviting. In this compact design, Bosch appliances fit perfectly.
Photo of a small modern utility room in Houston with flat-panel cabinets, multi-coloured walls, a stacked washer and dryer and blue cabinets.
Photo of a small modern utility room in Houston with flat-panel cabinets, multi-coloured walls, a stacked washer and dryer and blue cabinets.

Photo of a small modern l-shaped utility room in Sydney with a submerged sink, flat-panel cabinets, white cabinets, engineered stone countertops, multi-coloured walls, ceramic flooring, a stacked washer and dryer, grey floors and white worktops.

A mixed use mud room featuring open lockers, bright geometric tile and built in closets.
Design ideas for a large modern u-shaped utility room in Seattle with a submerged sink, flat-panel cabinets, grey cabinets, engineered stone countertops, grey splashback, ceramic splashback, multi-coloured walls, ceramic flooring, a side by side washer and dryer, grey floors and white worktops.
Design ideas for a large modern u-shaped utility room in Seattle with a submerged sink, flat-panel cabinets, grey cabinets, engineered stone countertops, grey splashback, ceramic splashback, multi-coloured walls, ceramic flooring, a side by side washer and dryer, grey floors and white worktops.
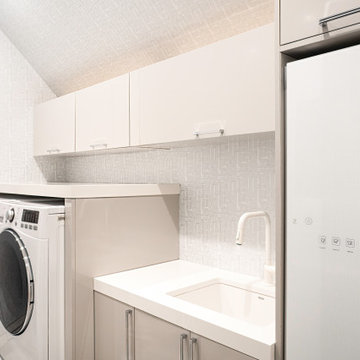
Design ideas for a modern single-wall separated utility room in Charleston with a submerged sink, flat-panel cabinets, engineered stone countertops, multi-coloured walls, a side by side washer and dryer, white worktops and wallpapered walls.
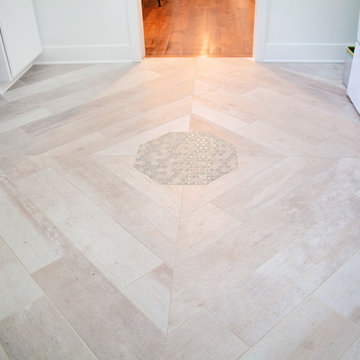
Medium sized modern galley utility room in Baltimore with an utility sink, flat-panel cabinets, white cabinets, glass worktops, multi-coloured walls, porcelain flooring, a side by side washer and dryer, grey floors and green worktops.
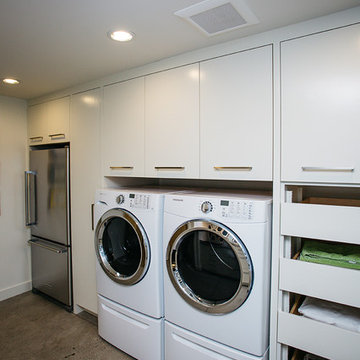
Custom white laundry room cabinets.
Inspiration for a medium sized modern galley separated utility room in Portland with an utility sink, shaker cabinets, white cabinets, multi-coloured splashback, multi-coloured walls, ceramic flooring, a side by side washer and dryer, beige floors and grey worktops.
Inspiration for a medium sized modern galley separated utility room in Portland with an utility sink, shaker cabinets, white cabinets, multi-coloured splashback, multi-coloured walls, ceramic flooring, a side by side washer and dryer, beige floors and grey worktops.

Behind a stylish black barn door and separate from the living area, lies the modern laundry room. Boasting a state-of-the-art Electrolux front load washer and dryer, they’re set against pristine white maple cabinets adorned with sleek matte black knobs. Additionally, a handy utility sink is present making it convenient for washing out any tough stains. The backdrop showcases a striking Modena black & white mosaic tile in matte Fiore, which complements the Brazilian slate floor seamlessly.

European laundry with overhead cabinets, deep sink and floor to ceiling cupboard storage. Using the same materials and finishes as seen in the adjoining kitchen and butler’s pantry
Natalie Lyons Photography
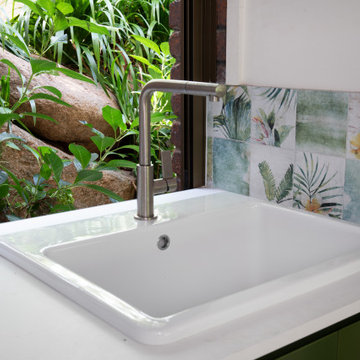
The client wanted a space that was inviting and functional as the existing laundry was cramped and did not work.
The existing external door was changed to a window allowing space for under bench pull out laundry baskets, condensor drier and washing machine and a large ceramic laundry sink.
Cabinetry on the left wall included a tall cupboard for the ironing board, broom and mop, open shelving for easy access to baskets and pool towels, lower cupboards for storage of cleaning products, extra towels and pet food, with high above cabinetry at the same height as those above the work bench.
The cabinetry had a 2pak finish in the vivid green with a combination of finger pull and push open for doors and laundry basket drawer. The Amazonia Italian splashback tile was selected to complement the cabinetry, external garden and was used on the wood fired pizza oven, giving the wow factor the client was after.
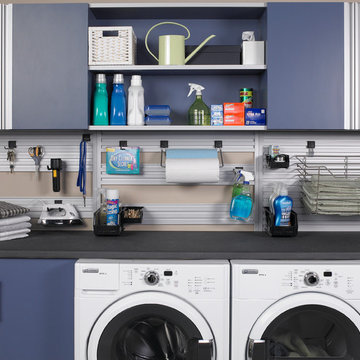
Laundry room storage and organizers
Design ideas for a medium sized modern single-wall separated utility room in Indianapolis with flat-panel cabinets, blue cabinets, composite countertops, multi-coloured walls and a side by side washer and dryer.
Design ideas for a medium sized modern single-wall separated utility room in Indianapolis with flat-panel cabinets, blue cabinets, composite countertops, multi-coloured walls and a side by side washer and dryer.

Photo of a medium sized modern u-shaped separated utility room in Miami with a belfast sink, flat-panel cabinets, grey cabinets, quartz worktops, multi-coloured walls, concrete flooring, a side by side washer and dryer, multi-coloured floors, white worktops and wallpapered walls.
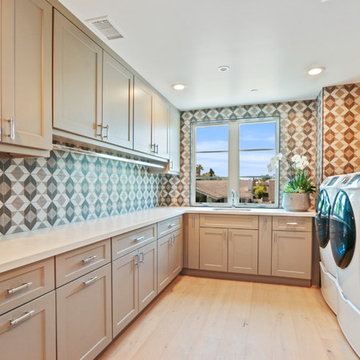
BD Realty
Photo of a medium sized modern l-shaped separated utility room in Orange County with a submerged sink, shaker cabinets, grey cabinets, quartz worktops, multi-coloured walls, light hardwood flooring, a side by side washer and dryer, beige floors and white worktops.
Photo of a medium sized modern l-shaped separated utility room in Orange County with a submerged sink, shaker cabinets, grey cabinets, quartz worktops, multi-coloured walls, light hardwood flooring, a side by side washer and dryer, beige floors and white worktops.
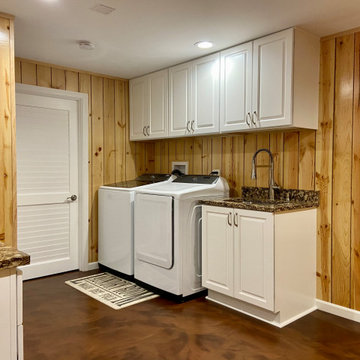
Medium sized modern single-wall utility room in Chicago with a submerged sink, shaker cabinets, white cabinets, quartz worktops, multi-coloured walls, concrete flooring, a side by side washer and dryer, brown floors, brown worktops and wood walls.

Tech Lighting, Quartzite countertop, LG Styler Steam Unit, York Wallcoverings
Inspiration for a large modern l-shaped utility room in Charleston with a submerged sink, flat-panel cabinets, medium wood cabinets, quartz worktops, multi-coloured splashback, window splashback, multi-coloured walls, porcelain flooring, a side by side washer and dryer, black floors, a vaulted ceiling and wallpapered walls.
Inspiration for a large modern l-shaped utility room in Charleston with a submerged sink, flat-panel cabinets, medium wood cabinets, quartz worktops, multi-coloured splashback, window splashback, multi-coloured walls, porcelain flooring, a side by side washer and dryer, black floors, a vaulted ceiling and wallpapered walls.
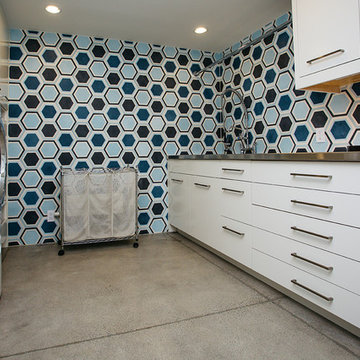
Custom white laundry room cabinets.
Medium sized modern galley separated utility room in Portland with shaker cabinets, white cabinets, an utility sink, multi-coloured splashback, multi-coloured walls, ceramic flooring, a side by side washer and dryer, beige floors and grey worktops.
Medium sized modern galley separated utility room in Portland with shaker cabinets, white cabinets, an utility sink, multi-coloured splashback, multi-coloured walls, ceramic flooring, a side by side washer and dryer, beige floors and grey worktops.
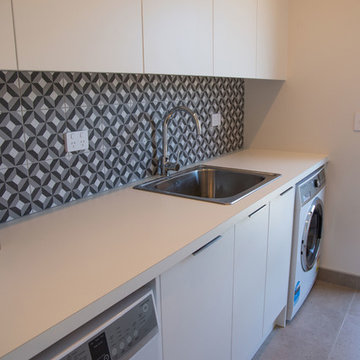
With family living in mind, this architecturally designed 3-bedroom home ticks all the boxes for function, form, flair and finish. Striking automatic skylights fill the open plan kitchen /living/dining with natural light. The designer kitchen includes a large scullery, and during summer months you can stack the living area sliders back to entertain family and friends. The master bedroom comes complete with a fully tiled ensuite, large walk-in-robe and ranch sliders to the private backyard, making the most of the evening sun. Fully ducted heating/cooling keeps the bedrooms at the perfect temperature year-round.
The beautiful, sunny, home sits on a 651m2 fully landscaped section, with exposed aggregate driveway and paths, multiple Garapa decks utilising the indoor-outdoor flow.
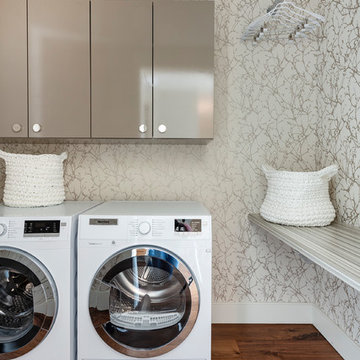
Photo Credit: Megan Booth, 2019
Inspiration for a modern separated utility room in Portland Maine with beige cabinets, multi-coloured walls, medium hardwood flooring and a side by side washer and dryer.
Inspiration for a modern separated utility room in Portland Maine with beige cabinets, multi-coloured walls, medium hardwood flooring and a side by side washer and dryer.
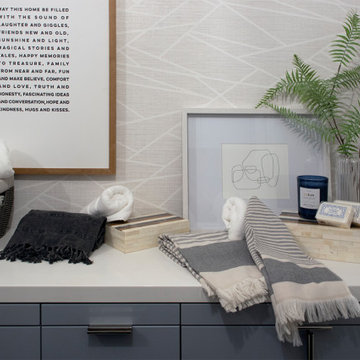
Photo of a small modern galley separated utility room in Salt Lake City with an utility sink, flat-panel cabinets, blue cabinets, quartz worktops, multi-coloured walls, ceramic flooring, a side by side washer and dryer, multi-coloured floors and white worktops.
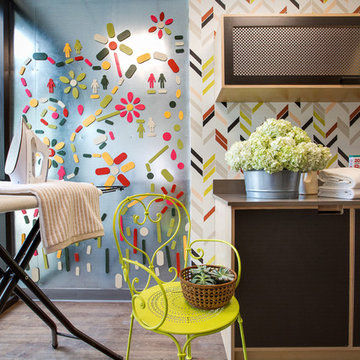
We were honored to be a selected designer for the "Where Hope Has a Home" charity project. At Alden Miller we are committed to working in the community bringing great design to all. Joseph Schell
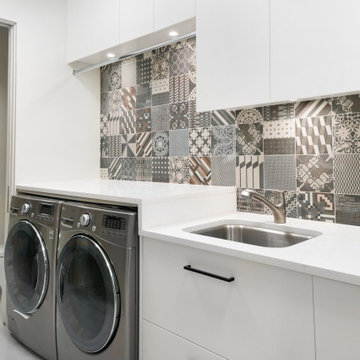
Large modern galley separated utility room in Vancouver with a submerged sink, flat-panel cabinets, white cabinets, quartz worktops, multi-coloured walls, a side by side washer and dryer, grey floors and white worktops.
Modern Utility Room with Multi-coloured Walls Ideas and Designs
1