Modern Utility Room with Purple Walls Ideas and Designs
Refine by:
Budget
Sort by:Popular Today
1 - 12 of 12 photos
Item 1 of 3
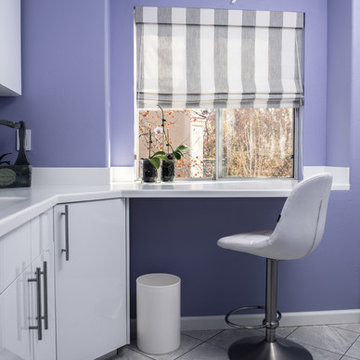
photo by Alex Yelluas
This is an example of a small modern utility room in San Francisco with white cabinets, purple walls and ceramic flooring.
This is an example of a small modern utility room in San Francisco with white cabinets, purple walls and ceramic flooring.

Fun and functional utility room with added storage
Design ideas for a large modern separated utility room in Dallas with a built-in sink, shaker cabinets, dark wood cabinets, quartz worktops, purple walls, porcelain flooring, a side by side washer and dryer, beige floors and beige worktops.
Design ideas for a large modern separated utility room in Dallas with a built-in sink, shaker cabinets, dark wood cabinets, quartz worktops, purple walls, porcelain flooring, a side by side washer and dryer, beige floors and beige worktops.
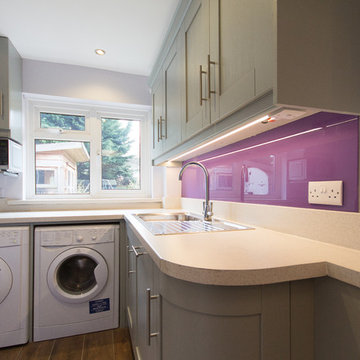
David Aldrich Designs Photography
Design ideas for a small modern l-shaped separated utility room in London with a single-bowl sink, shaker cabinets, grey cabinets, laminate countertops, purple walls, porcelain flooring and a side by side washer and dryer.
Design ideas for a small modern l-shaped separated utility room in London with a single-bowl sink, shaker cabinets, grey cabinets, laminate countertops, purple walls, porcelain flooring and a side by side washer and dryer.
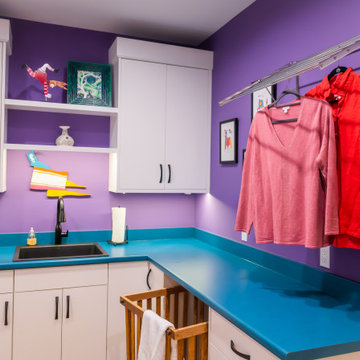
Incorporating bold colors and patterns, this project beautifully reflects our clients' dynamic personalities. Clean lines, modern elements, and abundant natural light enhance the home, resulting in a harmonious fusion of design and personality.
This laundry room is brought to life with vibrant violet accents, adding a touch of playfulness to the space. Despite its compact size, every inch is thoughtfully utilized, making it highly functional while maintaining its stylish appeal.
---
Project by Wiles Design Group. Their Cedar Rapids-based design studio serves the entire Midwest, including Iowa City, Dubuque, Davenport, and Waterloo, as well as North Missouri and St. Louis.
For more about Wiles Design Group, see here: https://wilesdesigngroup.com/
To learn more about this project, see here: https://wilesdesigngroup.com/cedar-rapids-modern-home-renovation
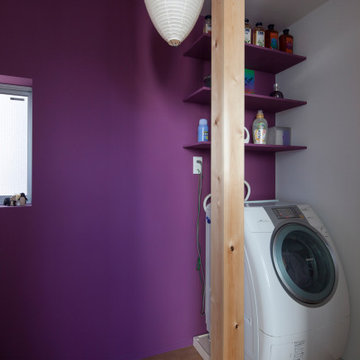
写真 | 堀 隆之
This is an example of a small modern separated utility room in Other with open cabinets, purple walls, medium hardwood flooring, an integrated washer and dryer and brown floors.
This is an example of a small modern separated utility room in Other with open cabinets, purple walls, medium hardwood flooring, an integrated washer and dryer and brown floors.
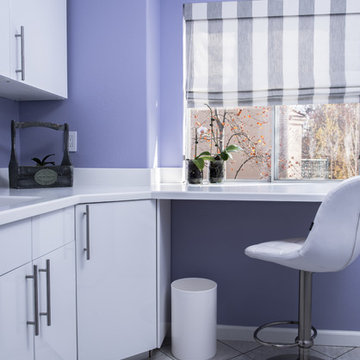
photo by Alex Yelluas
This is an example of a small modern utility room in San Francisco with white cabinets, purple walls and ceramic flooring.
This is an example of a small modern utility room in San Francisco with white cabinets, purple walls and ceramic flooring.
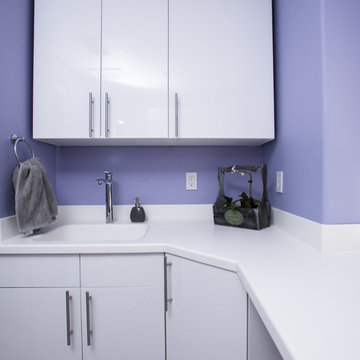
photo by Alex Yelluas
Photo of a small modern utility room in San Francisco with white cabinets, purple walls and ceramic flooring.
Photo of a small modern utility room in San Francisco with white cabinets, purple walls and ceramic flooring.
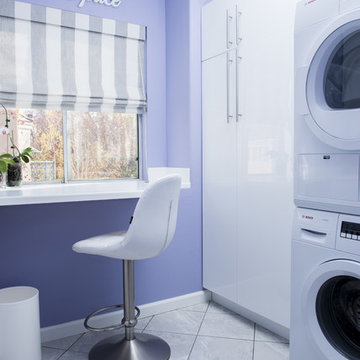
photo by Alex Yelluas
Inspiration for a small modern utility room in San Francisco with white cabinets, purple walls and ceramic flooring.
Inspiration for a small modern utility room in San Francisco with white cabinets, purple walls and ceramic flooring.
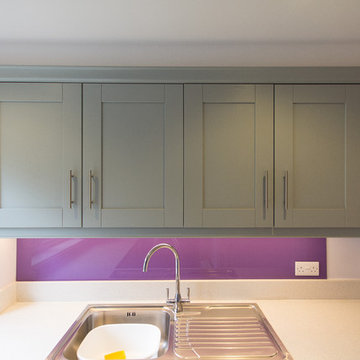
David Aldrich Designs Photography
This is an example of a small modern l-shaped separated utility room in London with a single-bowl sink, shaker cabinets, grey cabinets, laminate countertops, purple walls, porcelain flooring and a side by side washer and dryer.
This is an example of a small modern l-shaped separated utility room in London with a single-bowl sink, shaker cabinets, grey cabinets, laminate countertops, purple walls, porcelain flooring and a side by side washer and dryer.
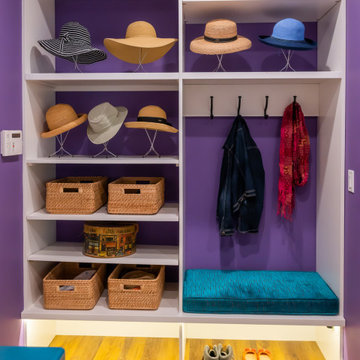
Incorporating bold colors and patterns, this project beautifully reflects our clients' dynamic personalities. Clean lines, modern elements, and abundant natural light enhance the home, resulting in a harmonious fusion of design and personality.
This laundry room is brought to life with vibrant violet accents, adding a touch of playfulness to the space. Despite its compact size, every inch is thoughtfully utilized, making it highly functional while maintaining its stylish appeal.
---
Project by Wiles Design Group. Their Cedar Rapids-based design studio serves the entire Midwest, including Iowa City, Dubuque, Davenport, and Waterloo, as well as North Missouri and St. Louis.
For more about Wiles Design Group, see here: https://wilesdesigngroup.com/
To learn more about this project, see here: https://wilesdesigngroup.com/cedar-rapids-modern-home-renovation
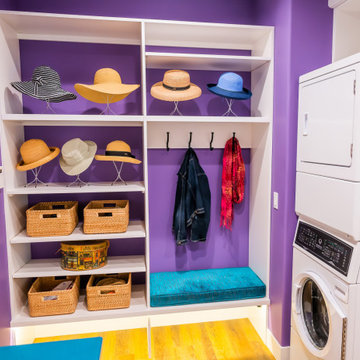
Incorporating bold colors and patterns, this project beautifully reflects our clients' dynamic personalities. Clean lines, modern elements, and abundant natural light enhance the home, resulting in a harmonious fusion of design and personality.
This laundry room is brought to life with vibrant violet accents, adding a touch of playfulness to the space. Despite its compact size, every inch is thoughtfully utilized, making it highly functional while maintaining its stylish appeal.
---
Project by Wiles Design Group. Their Cedar Rapids-based design studio serves the entire Midwest, including Iowa City, Dubuque, Davenport, and Waterloo, as well as North Missouri and St. Louis.
For more about Wiles Design Group, see here: https://wilesdesigngroup.com/
To learn more about this project, see here: https://wilesdesigngroup.com/cedar-rapids-modern-home-renovation
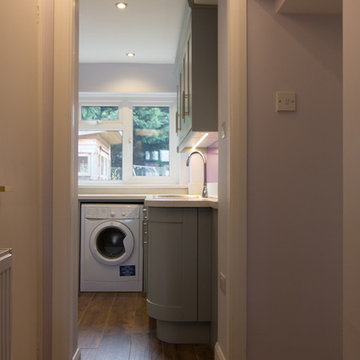
David Aldrich Designs Photography
Photo of a medium sized modern l-shaped separated utility room in London with a single-bowl sink, shaker cabinets, grey cabinets, laminate countertops, purple walls, porcelain flooring and a side by side washer and dryer.
Photo of a medium sized modern l-shaped separated utility room in London with a single-bowl sink, shaker cabinets, grey cabinets, laminate countertops, purple walls, porcelain flooring and a side by side washer and dryer.
Modern Utility Room with Purple Walls Ideas and Designs
1