Multi-coloured House Exterior with Concrete Fibreboard Cladding Ideas and Designs
Refine by:
Budget
Sort by:Popular Today
1 - 20 of 557 photos
Item 1 of 3

Modern Bungalows Infill Development Project. 3 Dwellings modern shotgun style homes consisting of 2 Bedrooms, 2 Baths + a loft over the Living Areas.
Small and multi-coloured contemporary two floor detached house in Other with concrete fibreboard cladding, a pitched roof and a mixed material roof.
Small and multi-coloured contemporary two floor detached house in Other with concrete fibreboard cladding, a pitched roof and a mixed material roof.

Inspiration for a medium sized and multi-coloured modern bungalow detached house in Other with concrete fibreboard cladding, a black roof and shiplap cladding.
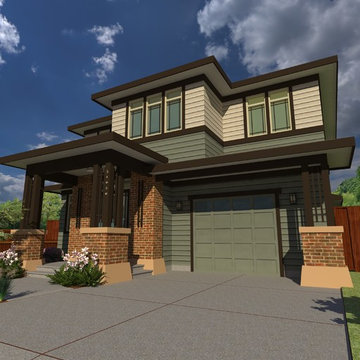
Rendering of the proposed concept for Prairie Home Custom Home.
This is an example of a medium sized and multi-coloured classic two floor detached house in Portland with concrete fibreboard cladding, a hip roof and a shingle roof.
This is an example of a medium sized and multi-coloured classic two floor detached house in Portland with concrete fibreboard cladding, a hip roof and a shingle roof.

This is an example of a multi-coloured and medium sized contemporary detached house in Atlanta with three floors, a flat roof and concrete fibreboard cladding.
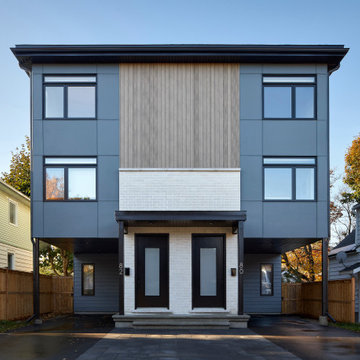
Photo of a multi-coloured scandi detached house in Ottawa with three floors, concrete fibreboard cladding, a flat roof, a mixed material roof and a black roof.
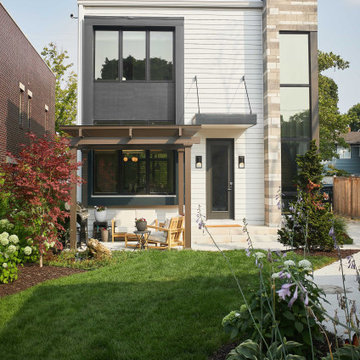
As a conceptual urban infill project, the Wexley is designed for a narrow lot in the center of a city block. The 26’x48’ floor plan is divided into thirds from front to back and from left to right. In plan, the left third is reserved for circulation spaces and is reflected in elevation by a monolithic block wall in three shades of gray. Punching through this block wall, in three distinct parts, are the main levels windows for the stair tower, bathroom, and patio. The right two-thirds of the main level are reserved for the living room, kitchen, and dining room. At 16’ long, front to back, these three rooms align perfectly with the three-part block wall façade. It’s this interplay between plan and elevation that creates cohesion between each façade, no matter where it’s viewed. Given that this project would have neighbors on either side, great care was taken in crafting desirable vistas for the living, dining, and master bedroom. Upstairs, with a view to the street, the master bedroom has a pair of closets and a skillfully planned bathroom complete with soaker tub and separate tiled shower. Main level cabinetry and built-ins serve as dividing elements between rooms and framing elements for views outside.
Architect: Visbeen Architects
Builder: J. Peterson Homes
Photographer: Ashley Avila Photography
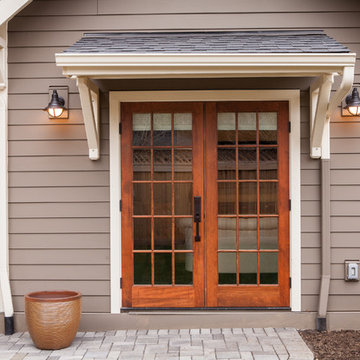
Anna Campbell Photography
Design ideas for a small and multi-coloured classic bungalow detached house in Portland with concrete fibreboard cladding, a hip roof and a shingle roof.
Design ideas for a small and multi-coloured classic bungalow detached house in Portland with concrete fibreboard cladding, a hip roof and a shingle roof.
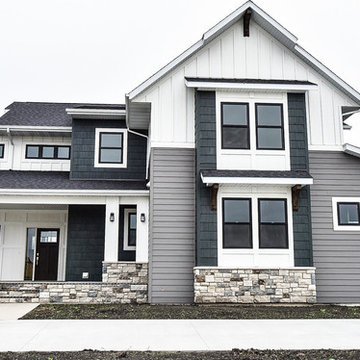
Large and multi-coloured classic two floor detached house in Other with concrete fibreboard cladding, a pitched roof and a shingle roof.
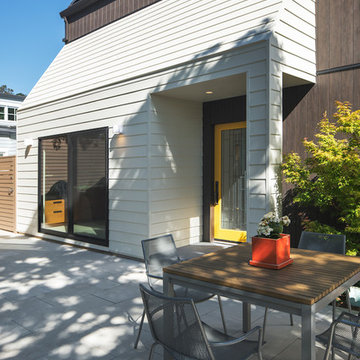
This 1970s vintage residence in Tiburon was ripe for an update. Without changing the house's size or structure, we installed very low-maintenance cement fiber siding, specifically a combination of Nichiha Vintagewood vertical siding and Hardie Plank horizontal siding. This helped to differentiate the shape of the central house from the extensions and to delineate more interesting and cleaner contours. New windows and sliding doors by Fleetwood were also installed. Photography by:
Jonathan Mitchell Photography / jonathanmitchell.co
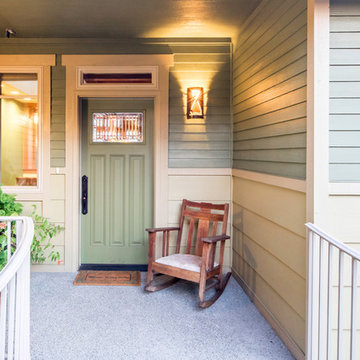
Commencement Bay Craftsman was built to suit and enhance our clients' lifestyle, feature their world class view, and elegantly blend into its historic hillside neighborhood.
At 2,200 sf, this single-family home marries traditional craftsman style with modern energy efficiency and design. A Built Green Level 5, the home features an extremely efficient Heat Return Ventilation system, amazing indoor air quality, thermal solar hot water, solar panels, hydronic radiant in-floor heat, warm wood interior detailing, timeless built-in cabinetry, tastefully placed wood coffered ceilings, and expansive views of Commencement Bay and Mt. Rainier that harvest the eastern sunlight for winter heat.
Built on a steep slope, the top floor garage and entry work with the challenges of this site to welcome you into a wonderful Pacific Northwest Craftsman home.
Photography: Poppi Photography
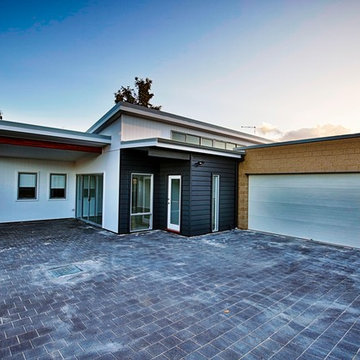
Photo of a small and multi-coloured modern bungalow detached house in Perth with concrete fibreboard cladding, a flat roof and a metal roof.
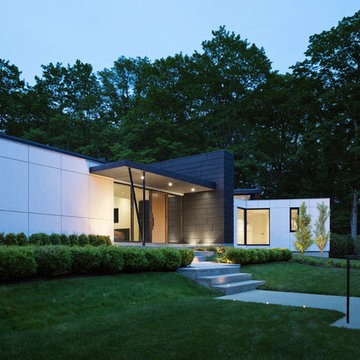
Michael Moran/OTTO Photography
This LEED-certified project was a substantial rebuild of a 1960s home, preserving the original foundation to the extent possible, with a small amount of new area, a reconfigured floor plan, and newly envisioned massing. The design is simple and modern, with floor to ceiling glazing along the rear, connecting the interior living spaces to the landscape. The design process was informed by building science best practices, including solar orientation, triple glazing, rainscreen exterior cladding, and a thermal envelope that far exceeds code requirements.
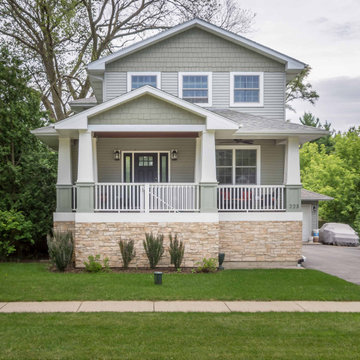
Photo of a medium sized and multi-coloured two floor front detached house in Chicago with concrete fibreboard cladding, a hip roof, a shingle roof, a grey roof and shiplap cladding.
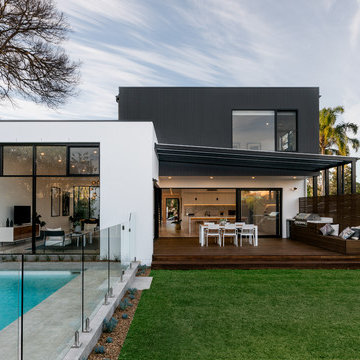
Peter Crumpton
Multi-coloured contemporary two floor terraced house in Other with concrete fibreboard cladding, a flat roof and a metal roof.
Multi-coloured contemporary two floor terraced house in Other with concrete fibreboard cladding, a flat roof and a metal roof.
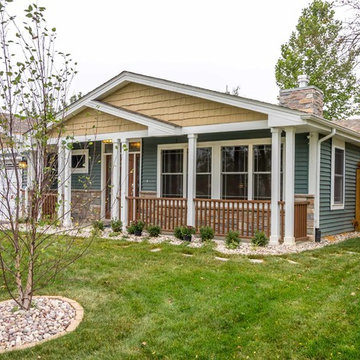
This 1960s split-level has a new Family Room addition in front of the existing home with a new covered front porch. The new two-sided stone fireplace is at the location of the former exterior wall. The rooflines match existing slope and style, and do not block the existing bedroom windows above.
Photography by Kmiecik Imagery.
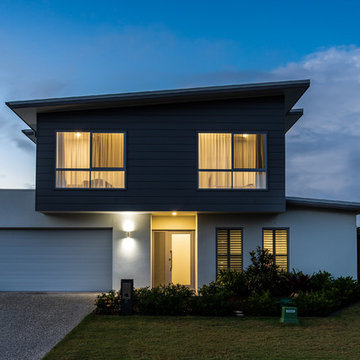
iphoto realestate
Design ideas for a multi-coloured and large contemporary two floor detached house in Sunshine Coast with concrete fibreboard cladding, a flat roof and a metal roof.
Design ideas for a multi-coloured and large contemporary two floor detached house in Sunshine Coast with concrete fibreboard cladding, a flat roof and a metal roof.

The Holloway blends the recent revival of mid-century aesthetics with the timelessness of a country farmhouse. Each façade features playfully arranged windows tucked under steeply pitched gables. Natural wood lapped siding emphasizes this homes more modern elements, while classic white board & batten covers the core of this house. A rustic stone water table wraps around the base and contours down into the rear view-out terrace.
Inside, a wide hallway connects the foyer to the den and living spaces through smooth case-less openings. Featuring a grey stone fireplace, tall windows, and vaulted wood ceiling, the living room bridges between the kitchen and den. The kitchen picks up some mid-century through the use of flat-faced upper and lower cabinets with chrome pulls. Richly toned wood chairs and table cap off the dining room, which is surrounded by windows on three sides. The grand staircase, to the left, is viewable from the outside through a set of giant casement windows on the upper landing. A spacious master suite is situated off of this upper landing. Featuring separate closets, a tiled bath with tub and shower, this suite has a perfect view out to the rear yard through the bedroom's rear windows. All the way upstairs, and to the right of the staircase, is four separate bedrooms. Downstairs, under the master suite, is a gymnasium. This gymnasium is connected to the outdoors through an overhead door and is perfect for athletic activities or storing a boat during cold months. The lower level also features a living room with a view out windows and a private guest suite.
Architect: Visbeen Architects
Photographer: Ashley Avila Photography
Builder: AVB Inc.

This is an example of a medium sized and multi-coloured classic two floor detached house in Atlanta with concrete fibreboard cladding and a pitched roof.
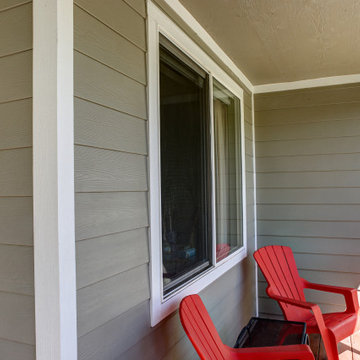
This Denver Area home had composite wood siding that had been damaged by hail and was beginning to swell and rot. We installed James Hardie ColorPlus HardiePlank lap siding in Monterey Taupe, staggered edge HardieShingle shake siding in Evening Blue, and Arctic White HardieTrim. The soffits and fascia are also Arctic White, which the porch ceiling is Monterey Taupe.
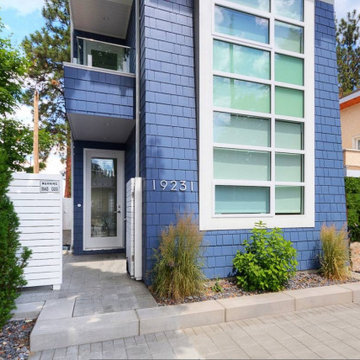
Design ideas for a small and multi-coloured beach style tiny house in Other with three floors, concrete fibreboard cladding, a flat roof and a shingle roof.
Multi-coloured House Exterior with Concrete Fibreboard Cladding Ideas and Designs
1