Multi-coloured House Exterior with Wood Cladding Ideas and Designs
Refine by:
Budget
Sort by:Popular Today
1 - 20 of 1,777 photos
Item 1 of 3
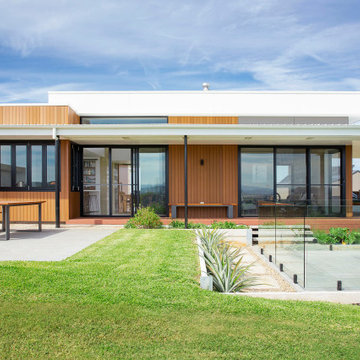
This project is a precedent for beautiful and sustainable design. The dwelling is a spatially efficient 155m2 internal with 27m2 of decks. It is entirely at one level on a polished eco friendly concrete slab perched high on an acreage with expansive views on all sides. It is fully off grid and has rammed earth walls with all other materials sustainable and zero maintenance.
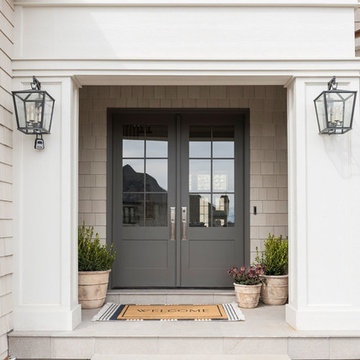
This is an example of a large and multi-coloured nautical detached house in Salt Lake City with three floors, wood cladding and a shingle roof.
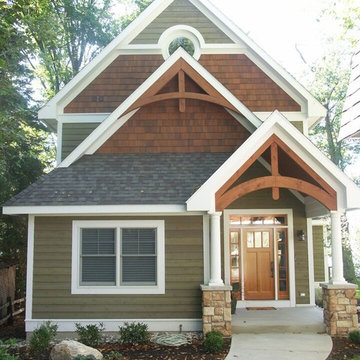
This is an example of a multi-coloured classic two floor house exterior in Other with wood cladding and a pitched roof.
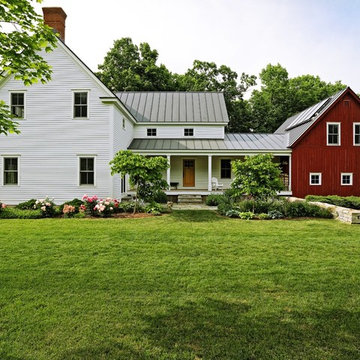
Susan Teare
Photo of a medium sized and multi-coloured farmhouse two floor detached house in Burlington with wood cladding, a pitched roof and a metal roof.
Photo of a medium sized and multi-coloured farmhouse two floor detached house in Burlington with wood cladding, a pitched roof and a metal roof.
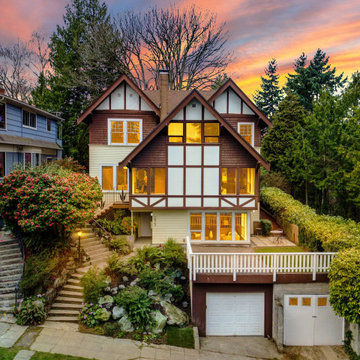
Exterior of Neo Tudor style home in Capitol Hill, Seattle.
Large and multi-coloured classic detached house in Seattle with three floors and wood cladding.
Large and multi-coloured classic detached house in Seattle with three floors and wood cladding.
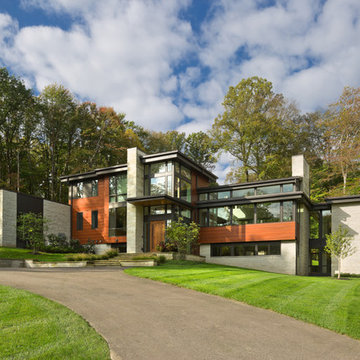
Photo of a large and multi-coloured modern detached house in Cleveland with three floors, wood cladding and a flat roof.

Bay Window
Photo of a multi-coloured and large rustic detached house in Other with three floors, wood cladding, a pitched roof and a shingle roof.
Photo of a multi-coloured and large rustic detached house in Other with three floors, wood cladding, a pitched roof and a shingle roof.
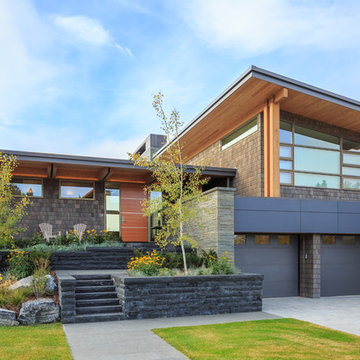
Design ideas for a large and multi-coloured contemporary two floor detached house in Calgary with wood cladding and a lean-to roof.
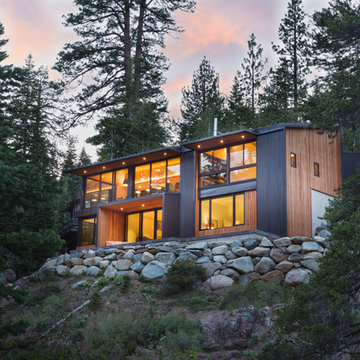
Natural ventilation occurs through high hopper windows and multi-slide floor-to-ceiling windows, positioned to convect cool air currents from the nearby creek. The roof and exterior walls are clad in lifetime corrugated dark steel reducing maintenance and replacement waste, and insulated with high-rated green material – soy-foam.
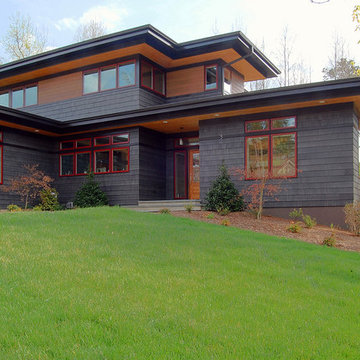
Large and multi-coloured classic two floor detached house in Raleigh with wood cladding, a hip roof and a shingle roof.
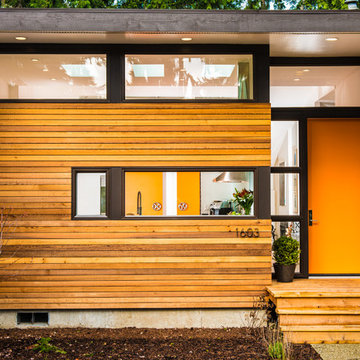
Miguel Edwards Photography
Design ideas for a medium sized and multi-coloured contemporary bungalow house exterior in Seattle with wood cladding and a flat roof.
Design ideas for a medium sized and multi-coloured contemporary bungalow house exterior in Seattle with wood cladding and a flat roof.

Front elevation of the design. Materials include: random rubble stonework with cornerstones, traditional lap siding at the central massing, standing seam metal roof with wood shingles (Wallaba wood provides a 'class A' fire rating).

To the rear of the house is a dinind kitchen that opens up fully to the rear garden with the master bedroom above, benefiting from a large feature glazed unit set within the dark timber cladding.
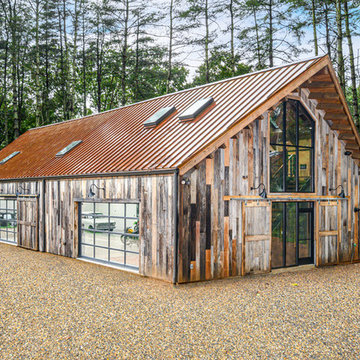
Inspiration for an expansive and multi-coloured rustic two floor house exterior in Other with wood cladding, a pitched roof and a metal roof.

Small and multi-coloured scandinavian two floor detached house in Other with wood cladding, a half-hip roof and a shingle roof.

Photo of an expansive and multi-coloured contemporary detached house in Portland with wood cladding, a lean-to roof and a metal roof.

Design ideas for a medium sized and multi-coloured midcentury split-level detached house in Minneapolis with wood cladding and a flat roof.
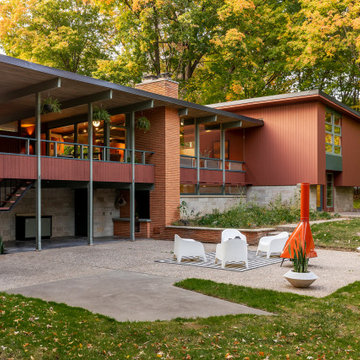
Midcentury Modern House
Photo of a medium sized and multi-coloured retro split-level detached house in Minneapolis with wood cladding and a flat roof.
Photo of a medium sized and multi-coloured retro split-level detached house in Minneapolis with wood cladding and a flat roof.
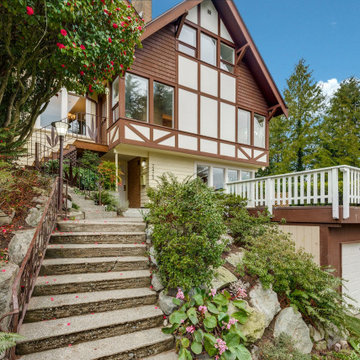
Exterior of Neo Tudor style home in Capitol Hill, Seattle.
Design ideas for a large and multi-coloured classic detached house in Seattle with three floors and wood cladding.
Design ideas for a large and multi-coloured classic detached house in Seattle with three floors and wood cladding.
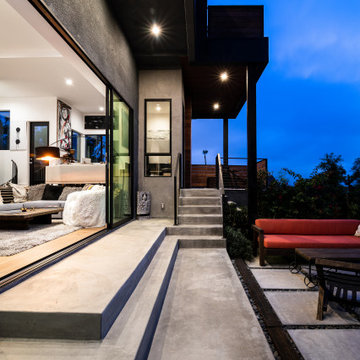
Photo of a medium sized and multi-coloured modern two floor detached house in Los Angeles with wood cladding, a flat roof and a green roof.
Multi-coloured House Exterior with Wood Cladding Ideas and Designs
1