Multi-coloured House Exterior with Wood Cladding Ideas and Designs
Refine by:
Budget
Sort by:Popular Today
81 - 100 of 1,777 photos
Item 1 of 3
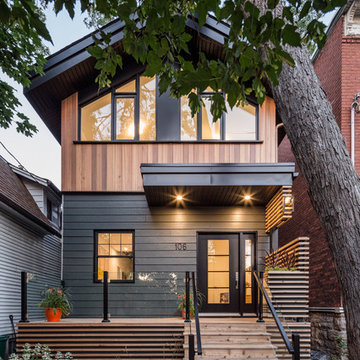
Design ideas for a medium sized and multi-coloured contemporary two floor house exterior in Ottawa with wood cladding and a pitched roof.
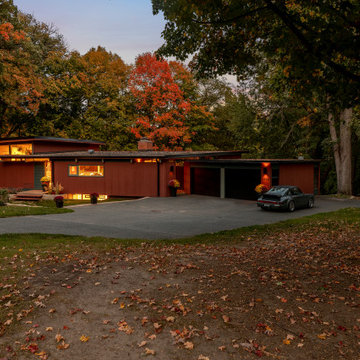
This is an example of a medium sized and multi-coloured midcentury split-level detached house in Minneapolis with wood cladding and a flat roof.
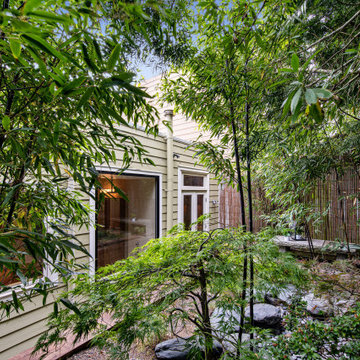
The design of this remodel of a small two-level residence in Noe Valley reflects the owner's passion for Japanese architecture. Having decided to completely gut the interior partitions, we devised a better-arranged floor plan with traditional Japanese features, including a sunken floor pit for dining and a vocabulary of natural wood trim and casework. Vertical grain Douglas Fir takes the place of Hinoki wood traditionally used in Japan. Natural wood flooring, soft green granite and green glass backsplashes in the kitchen further develop the desired Zen aesthetic. A wall to wall window above the sunken bath/shower creates a connection to the outdoors. Privacy is provided through the use of switchable glass, which goes from opaque to clear with a flick of a switch. We used in-floor heating to eliminate the noise associated with forced-air systems.
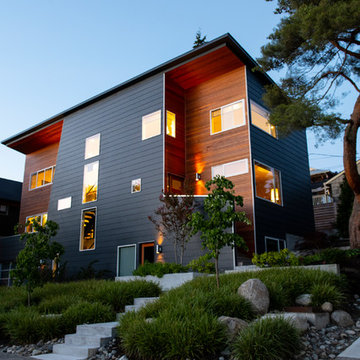
Inspiration for a medium sized and multi-coloured modern detached house in Seattle with three floors, wood cladding and a flat roof.

Dormont Park is a development of 8 low energy homes in rural South Scotland. Built to PassivHaus standards, they are so airtight and energy efficient that the entire house can be heated with just one small radiator.
Here you can see the exterior of the semi-detached houses, which are clad with larch and pink render.
The project has been lifechanging for some of the tenants, who found the improved air quality of a Passivhaus resolved long standing respiratory health issues. Others who had been struggling with fuel poverty in older rentals found the low heating costs meant they now had much more disposable income to improve their quality of life.
Photo © White Hill Design Studio LLP
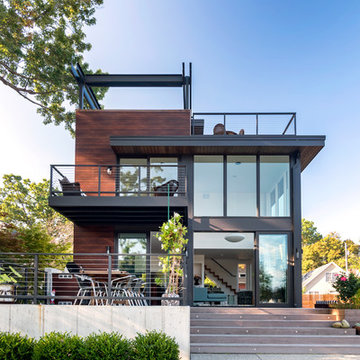
Located on a lot along the Rocky River sits a 1,300 sf 24’ x 24’ two-story dwelling divided into a four square quadrant with the goal of creating a variety of interior and exterior experiences within a small footprint. The house’s nine column steel frame grid reinforces this and through simplicity of form, structure & material a space of tranquility is achieved. The opening of a two-story volume maximizes long views down the Rocky River where its mouth meets Lake Erie as internally the house reflects the passions and experiences of its owners.
Photo: Sergiu Stoian
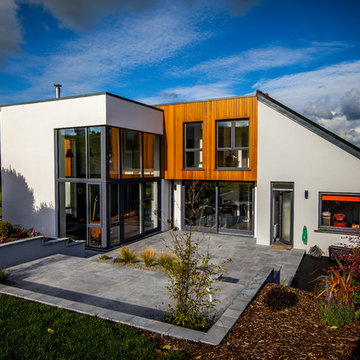
Portfolio - https://www.sigmahomes.ie/portfolio1/treasa-morgan/
Book A Consultation - https://www.sigmahomes.ie/get-a-quote/
Photo Credit - David Casey
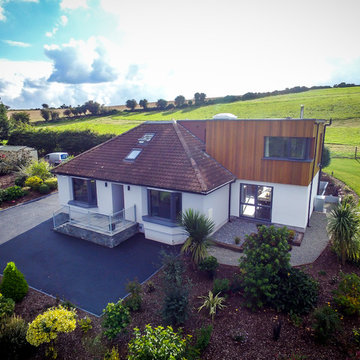
Portfolio - https://www.sigmahomes.ie/portfolio1/treasa-morgan/
Book A Consultation - https://www.sigmahomes.ie/get-a-quote/
Photo Credit - David Casey
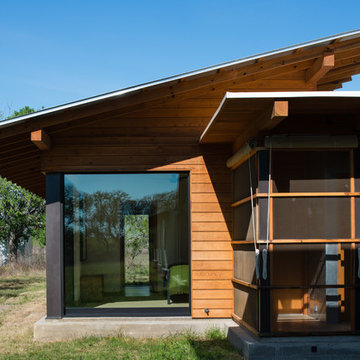
Window into master suite joined to screened hall with roll-up canvases at Big Tree Camp. This southern façade is a composition of steel, glass and screened panels with galvanized metal and cypress wood cladding, lighter in nature and a distinct contrast to the north facing masonry façade. The window joines a large pocketing glass door opening to the south Texas landscape.
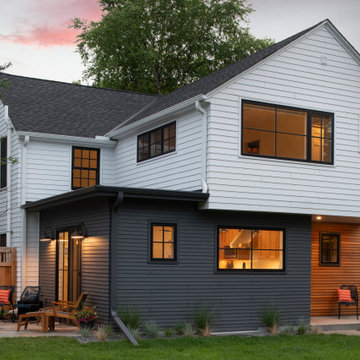
Design ideas for a medium sized and multi-coloured traditional two floor detached house in Minneapolis with wood cladding, a pitched roof, a shingle roof, a black roof and shiplap cladding.
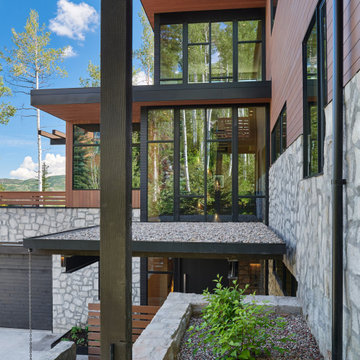
Photo of an expansive and multi-coloured contemporary detached house in Denver with wood cladding, a metal roof, three floors and a hip roof.
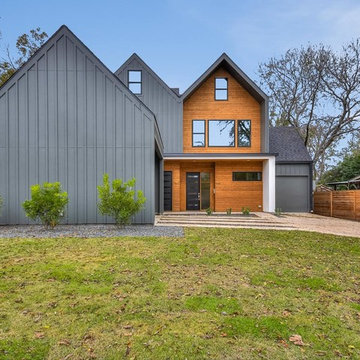
Design ideas for a medium sized and multi-coloured contemporary bungalow detached house in Orange County with wood cladding, a pitched roof and a shingle roof.
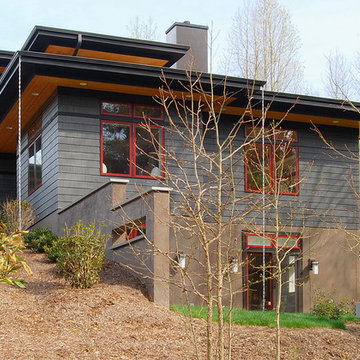
Large and multi-coloured traditional two floor detached house in Raleigh with wood cladding, a hip roof and a shingle roof.
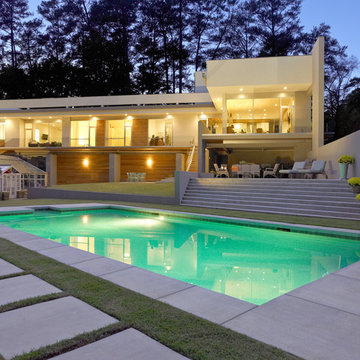
james Klotz
Photo of a large and multi-coloured modern two floor rear detached house in San Francisco with wood cladding, a flat roof, a metal roof, a black roof and shiplap cladding.
Photo of a large and multi-coloured modern two floor rear detached house in San Francisco with wood cladding, a flat roof, a metal roof, a black roof and shiplap cladding.

Inspiration for a large and multi-coloured modern detached house in Los Angeles with four floors, a lean-to roof, wood cladding and shiplap cladding.
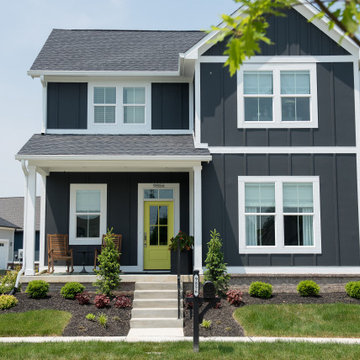
Dark kitchen cabinets, a glossy fireplace, metal lights, foliage-printed wallpaper; and warm-hued upholstery — this new build-home is a balancing act of dark colors with sunlit interiors.
Project completed by Wendy Langston's Everything Home interior design firm, which serves Carmel, Zionsville, Fishers, Westfield, Noblesville, and Indianapolis.
For more about Everything Home, click here: https://everythinghomedesigns.com/
To learn more about this project, click here:
https://everythinghomedesigns.com/portfolio/urban-living-project/
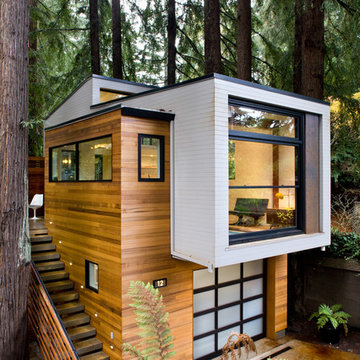
Small and multi-coloured modern two floor detached house in San Francisco with wood cladding.

Small and multi-coloured scandinavian two floor detached house in Other with wood cladding, a half-hip roof and a shingle roof.
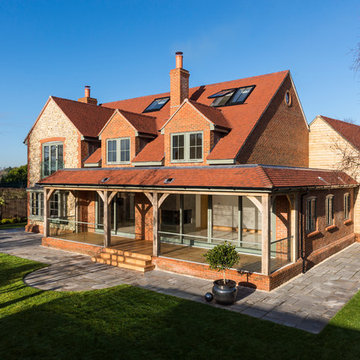
One of 5 award winning new build houses by Junnell Homes in Prinsted, Emsworth, Hampshire. Widespread use of natural materials to fit in with the local vernacular style. Brick & flint, lime render and oak structures. The classical arts & crafts exterior belies the large open plan contemporary interior finishes by At No 19
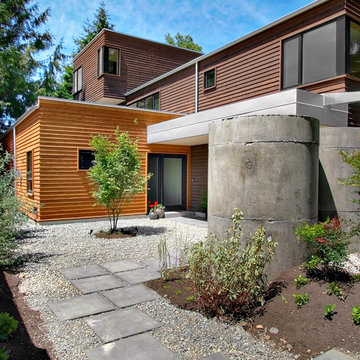
This single family home in the Greenlake neighborhood of Seattle is a modern home with a strong emphasis on sustainability. The house includes a rainwater harvesting system that supplies the toilets and laundry with water. On-site storm water treatment, native and low maintenance plants reduce the site impact of this project. This project emphasizes the relationship between site and building by creating indoor and outdoor spaces that respond to the surrounding environment and change throughout the seasons.
Multi-coloured House Exterior with Wood Cladding Ideas and Designs
5