Multi-coloured Rustic House Exterior Ideas and Designs
Refine by:
Budget
Sort by:Popular Today
1 - 20 of 797 photos
Item 1 of 3

This gorgeous modern home sits along a rushing river and includes a separate enclosed pavilion. Distinguishing features include the mixture of metal, wood and stone textures throughout the home in hues of brown, grey and black.

The family purchased the 1950s ranch on Mullet Lake because their daughter dreamed of being married on its shores. The home would be used for the wedding venue and then as a wedding gift to the young couple. We were originally hired in August 2014 to help with a simple renovation of the home that was to be completed well in advance of the August 2015 wedding date. However, thorough investigation revealed significant issues with the original foundation, floor framing and other critical elements of the home’s structure that made that impossible. Based on this information, the family decided to tear down and build again. So now we were tasked with designing a new home that would embody their daughter’s vision of a storybook home – a vision inspired by another one of our projects that she had toured. To capture this aesthetic, traditional cottage materials such as stone and cedar shakes are accentuated by more materials such as reclaimed barn wood siding and corrugated CORTEN steel accent roofs. Inside, interior finishes include hand-hewn timber accents that frame openings and highlight features like the entrance reading nook. Natural materials shine against white walls and simply furnished rooms. While the house has nods to vintage style throughout, the open-plan kitchen and living area allows for both contemporary living and entertaining. We were able to capture their daughter’s vision and the home was completed on time for her big day.
- Jacqueline Southby Photography

Another view of the front entry and courtyard. Use of different materials helps to highlight the homes contemporary take on a NW lodge style home
Photo of a large and multi-coloured rustic two floor detached house in Portland with stone cladding, a pitched roof and a shingle roof.
Photo of a large and multi-coloured rustic two floor detached house in Portland with stone cladding, a pitched roof and a shingle roof.

Photo of a large and multi-coloured rustic house exterior in Denver with three floors, mixed cladding, a pitched roof, a shingle roof and a grey roof.
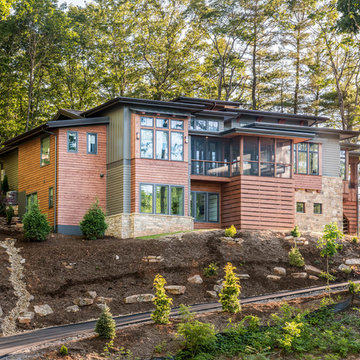
Design ideas for a large and multi-coloured rustic detached house in Other with mixed cladding and three floors.

Welcome to the essential refined mountain rustic home: warm, homey, and sturdy. The house’s structure is genuine heavy timber framing, skillfully constructed with mortise and tenon joinery. Distressed beams and posts have been reclaimed from old American barns to enjoy a second life as they define varied, inviting spaces. Traditional carpentry is at its best in the great room’s exquisitely crafted wood trusses. Rugged Lodge is a retreat that’s hard to return from.
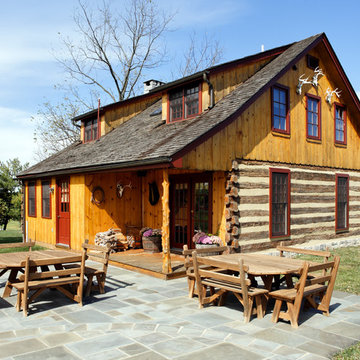
Greg Hadley Photography
Design ideas for a medium sized and multi-coloured rustic two floor detached house in DC Metro with wood cladding, a pitched roof and a shingle roof.
Design ideas for a medium sized and multi-coloured rustic two floor detached house in DC Metro with wood cladding, a pitched roof and a shingle roof.

Photo of a multi-coloured rustic detached house in Minneapolis with three floors, mixed cladding, a pitched roof and a mixed material roof.
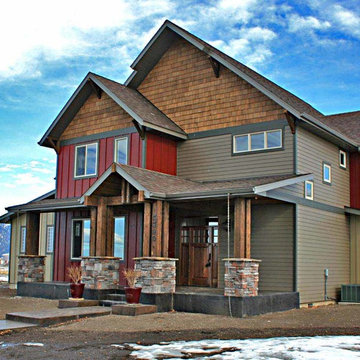
Photo of an expansive and multi-coloured rustic two floor detached house in Other with mixed cladding, a pitched roof and a tiled roof.
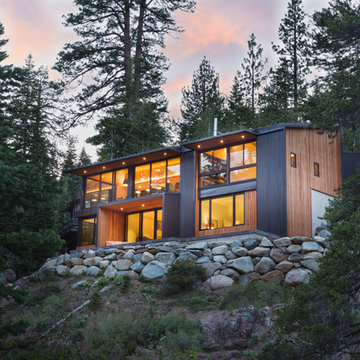
Natural ventilation occurs through high hopper windows and multi-slide floor-to-ceiling windows, positioned to convect cool air currents from the nearby creek. The roof and exterior walls are clad in lifetime corrugated dark steel reducing maintenance and replacement waste, and insulated with high-rated green material – soy-foam.
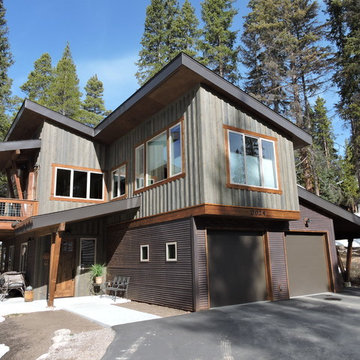
Thebeau Construction
Inspiration for a medium sized and multi-coloured rustic two floor house exterior in Denver with mixed cladding and a lean-to roof.
Inspiration for a medium sized and multi-coloured rustic two floor house exterior in Denver with mixed cladding and a lean-to roof.
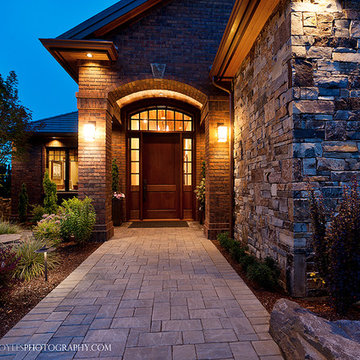
Heather Boyles Photography
Large and multi-coloured rustic bungalow house exterior in Portland with mixed cladding and a pitched roof.
Large and multi-coloured rustic bungalow house exterior in Portland with mixed cladding and a pitched roof.
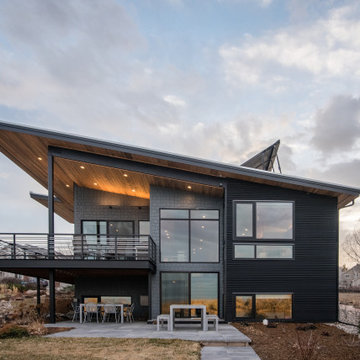
Photo of a medium sized and multi-coloured rustic two floor detached house in Denver with mixed cladding, a lean-to roof and a metal roof.
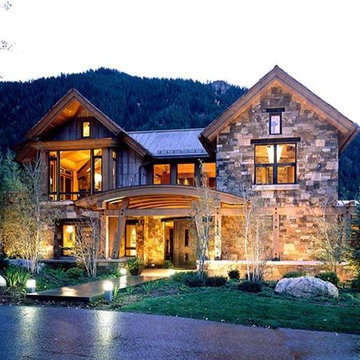
Large and multi-coloured rustic split-level detached house in Other with mixed cladding, a half-hip roof and a shingle roof.
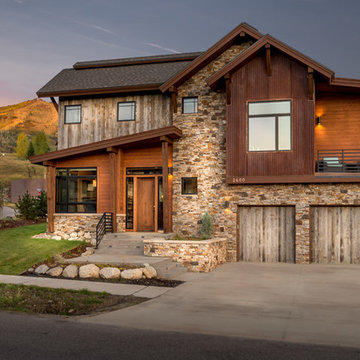
Exterior Mountain Modern Contemporary Steamboat Springs Ski Resort Custom Home built by Amaron Folkestad General Contractors www.AmaronBuilders.com
Apex Architecture
Photos by Brian Adams
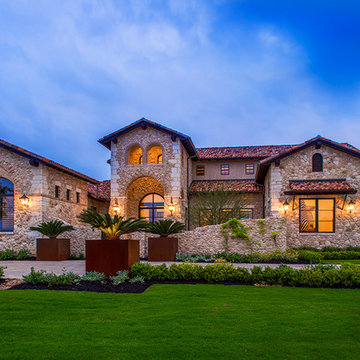
Tre Dunham, Fine Focus Photography
Large and multi-coloured rustic two floor detached house in Austin with stone cladding, a pitched roof and a tiled roof.
Large and multi-coloured rustic two floor detached house in Austin with stone cladding, a pitched roof and a tiled roof.
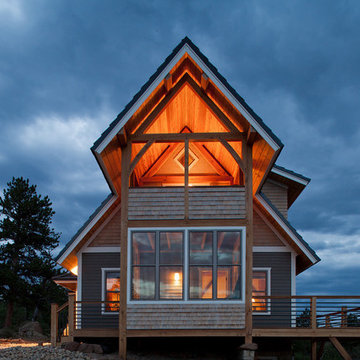
This is an example of a medium sized and multi-coloured rustic two floor detached house in Denver with mixed cladding, a pitched roof and a shingle roof.
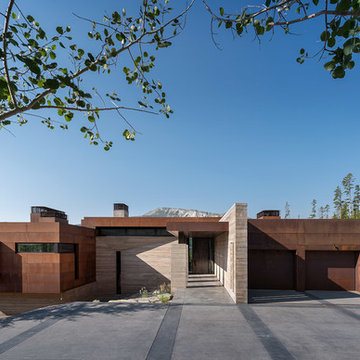
This is an example of a multi-coloured rustic detached house in Seattle with mixed cladding and a flat roof.
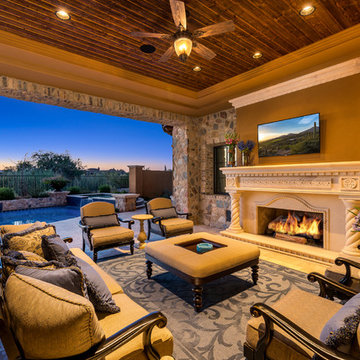
World Renowned Luxury Home Builder Fratantoni Luxury Estates built these beautiful Fireplaces! They build homes for families all over the country in any size and style. They also have in-house Architecture Firm Fratantoni Design and world-class interior designer Firm Fratantoni Interior Designers! Hire one or all three companies to design, build and or remodel your home!
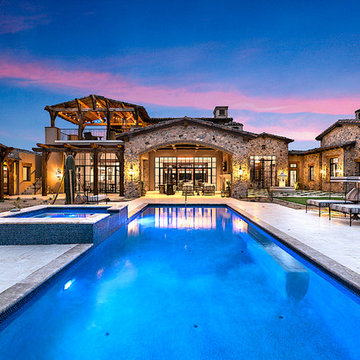
World Renowned Interior Design Firm Fratantoni Interior Designers created this beautiful Rustic Chateau! They design homes for families all over the world in any size and style. They also have in-house Architecture Firm Fratantoni Design and world class Luxury Home Building Firm Fratantoni Luxury Estates! Hire one or all three companies to design, build and or remodel your home!
Multi-coloured Rustic House Exterior Ideas and Designs
1