Multi-coloured Victorian House Exterior Ideas and Designs
Refine by:
Budget
Sort by:Popular Today
41 - 60 of 101 photos
Item 1 of 3
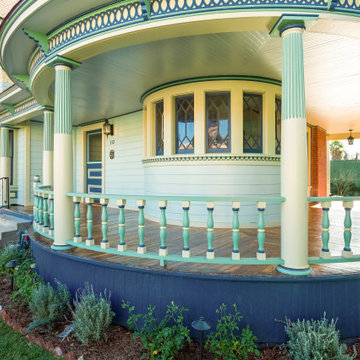
Large and multi-coloured victorian detached house in Los Angeles with three floors, wood cladding, a shingle roof, a brown roof and shiplap cladding.
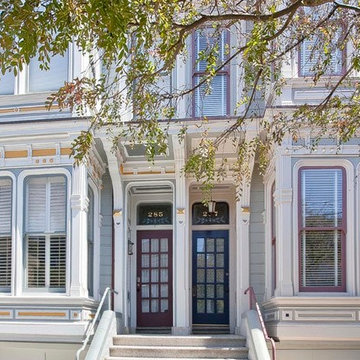
Large and multi-coloured victorian house exterior in San Francisco with three floors, wood cladding and a pitched roof.
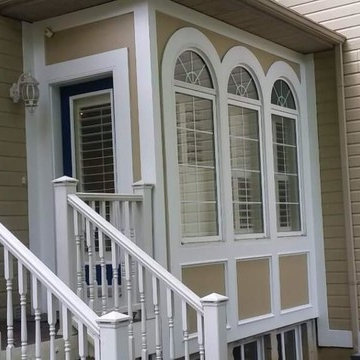
Victorian-style exterior painting - ColourWorks Painting Design - Toronto, Ontario, Canada
Inspiration for a large and multi-coloured victorian two floor detached house in Toronto with wood cladding, a pitched roof and a tiled roof.
Inspiration for a large and multi-coloured victorian two floor detached house in Toronto with wood cladding, a pitched roof and a tiled roof.
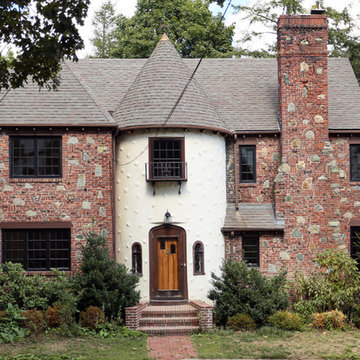
Design ideas for a large and multi-coloured victorian two floor brick detached house in Boston with a hip roof.
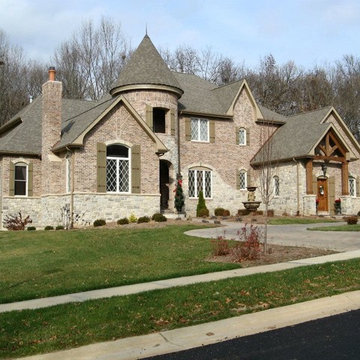
Stratford natural thin veneer from the Quarry Mill gives this exceptional house a distinctive appearance.
Multi-coloured victorian two floor detached house in Other with stone cladding.
Multi-coloured victorian two floor detached house in Other with stone cladding.
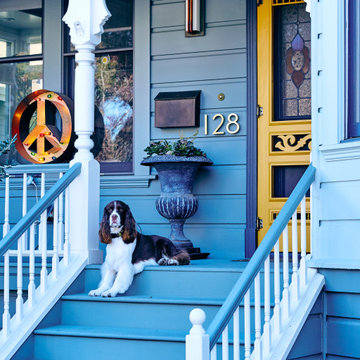
Interior design by Pamela Pennington Studios
Photography by: Eric Zepeda
Photo of a multi-coloured victorian detached house in San Francisco with three floors, wood cladding, a mansard roof and a shingle roof.
Photo of a multi-coloured victorian detached house in San Francisco with three floors, wood cladding, a mansard roof and a shingle roof.
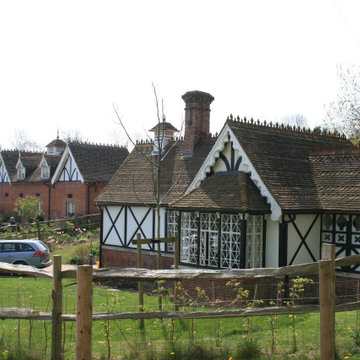
Conversion of existing Grade II Listed Dairy building forming part of Victorian Model Farm complex.
Medium sized and multi-coloured victorian bungalow brick detached house in Kent with a pitched roof and a tiled roof.
Medium sized and multi-coloured victorian bungalow brick detached house in Kent with a pitched roof and a tiled roof.
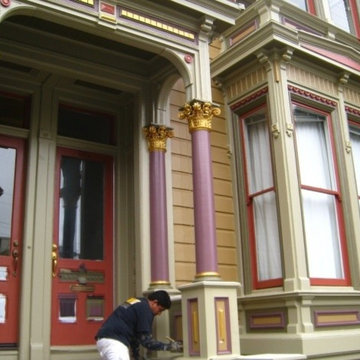
Photo of a medium sized and multi-coloured victorian two floor detached house in San Francisco with mixed cladding.
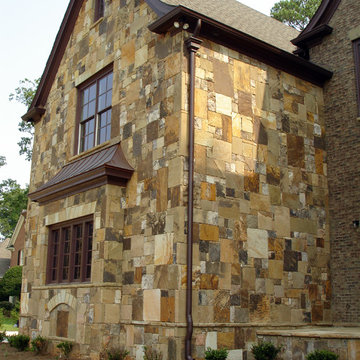
Daco Real Stone Veneering is the perfect timeless addition to any home
Inspiration for a large and multi-coloured victorian two floor detached house in Atlanta with stone cladding, a pitched roof and a shingle roof.
Inspiration for a large and multi-coloured victorian two floor detached house in Atlanta with stone cladding, a pitched roof and a shingle roof.
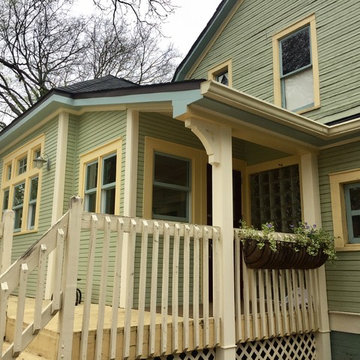
Inspiration for a multi-coloured victorian two floor detached house in Charlotte with wood cladding.
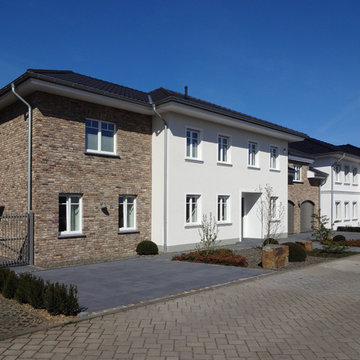
buerobaumann ARCHITEKTUR
This is an example of an expansive and multi-coloured victorian two floor brick terraced house in Bonn with a pitched roof and a tiled roof.
This is an example of an expansive and multi-coloured victorian two floor brick terraced house in Bonn with a pitched roof and a tiled roof.
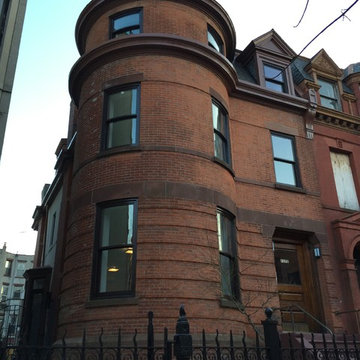
The restored exterior of the building.
Multi-coloured victorian house exterior in New York with three floors.
Multi-coloured victorian house exterior in New York with three floors.
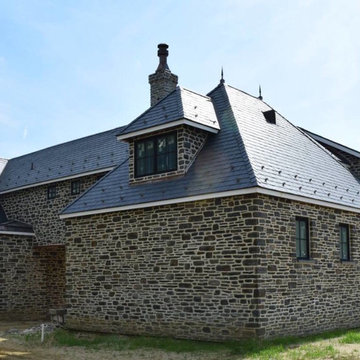
This is an example of a large and multi-coloured victorian two floor house exterior in Philadelphia with stone cladding and a half-hip roof.
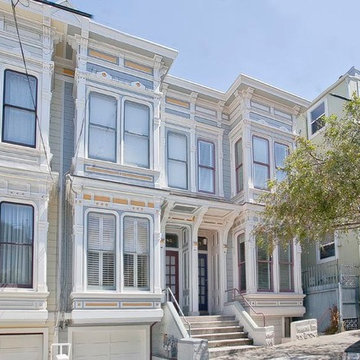
Photo of a large and multi-coloured victorian house exterior in San Francisco with three floors, wood cladding and a pitched roof.
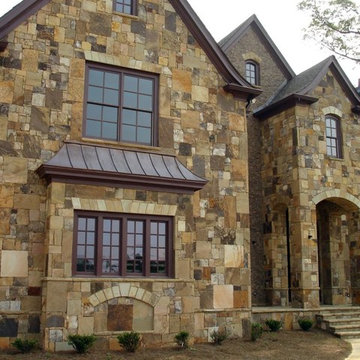
Daco Real Stone Veneering is an elegant and timeless addition to any Homefront
Large and multi-coloured victorian detached house in Atlanta with three floors, stone cladding, a pitched roof and a shingle roof.
Large and multi-coloured victorian detached house in Atlanta with three floors, stone cladding, a pitched roof and a shingle roof.
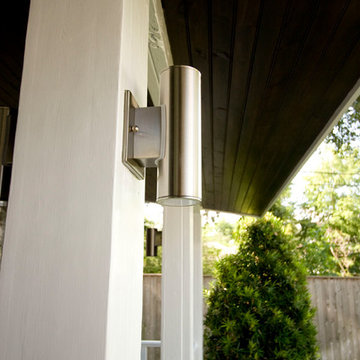
Updated electrical fixtures to provide more security for the back porch.
Design ideas for a medium sized and multi-coloured victorian bungalow house exterior in Houston with wood cladding and a pitched roof.
Design ideas for a medium sized and multi-coloured victorian bungalow house exterior in Houston with wood cladding and a pitched roof.
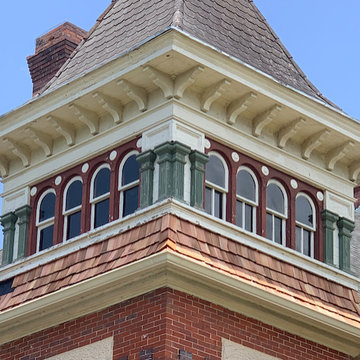
Architecture roof and cedar shakes around tower. 10,800 sq ft of roof
Design ideas for a multi-coloured victorian brick detached house in Other with three floors, a pitched roof and a shingle roof.
Design ideas for a multi-coloured victorian brick detached house in Other with three floors, a pitched roof and a shingle roof.
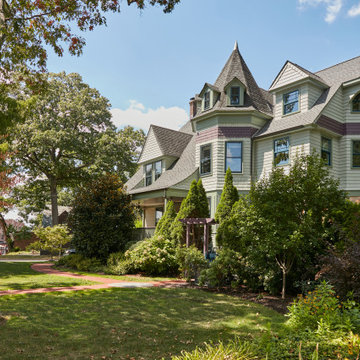
Built in 1884, this is the first house on Main Street one sees when exiting the train station. Its prominent corner location helps define the gateway to the town shopping district. Schematic design sessions for this period home’s renovation were already complete when the news was shared with the design team that one of the owners had been diagnosed with a progressive motor neuron disease.
The homeowners asked us to incorporate universal design features—including wheelchair access to every room on every level of the home—but were insistent that they did not want to create a home that looked or felt institutional.
Due to the home’s high visibility, it was important to the owners that the addition, including the elevator rise, be stylistically seamless and unobtrusive. This was achieved by applying existing character-defining features from the house such as octagonal massing, columned porches, steep roof slopes, and decorative shingle patterns. Complimentary architectural ornamentation was introduced to highlight the Queen Anne style and diminish the scale of the elevator rise. Interior and exterior access challenges were graciously overcome without sacrificing authentic period detailing.
The addition begins with exterior entry at ground level. A half stop down to the basement provides access to a “wheelchair wash/dog wash” station and game room. A half stop up brings the elevator to the first floor followed by traditional stops at the second floor and attic/owner’s suite.
Widened halls and doors make circulation via a wheelchair through the home achievable. Other universal design features and fixtures include the zero-entry shower in the owner’s and guest baths, French-door ovens, induction cooktop, touchless faucet, and refrigerator and freezer drawers. These make the home functional and comfortable for all members of the family.
In collaboration with a landscape architect, we also created a lush pocket of privacy on this very public lot. The new hardscaping creates access around the house, to the grill, fire pit, patio and driveway as well as to the town sidewalks making wheelchair inclusion both possible and effortless. Substantially complete Fall 2021.
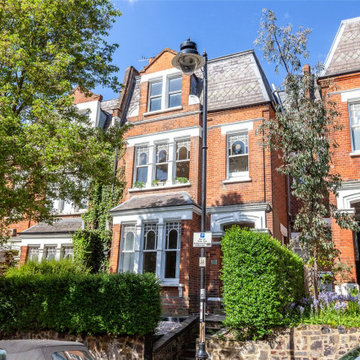
Large Victorian family home undergoes a bold stylish redecoration with well crafted oak floors throughout, Whitehall Park N19
Ebony oiled engineered oak
Our customers wanted to refresh their large Victorian family home in the Whitehall Park Conservation Area with stylish redecoration and a brand new oak floor. They explained how after researching online they selected Fin Wood because of our attention to detail and the high quality service we provide. This whole house project involved installing a new oak floor in a large bay fronted living room, a bright open plan kitchen diner, a large master bedroom suite, three further bedrooms, a study and all the landings. We fitted engineered oak boards oiled with Osmo ebony oil. The customer preferred a slightly darker colour throughout the property and chose bold print wallpaper and colours to differentiate rooms.
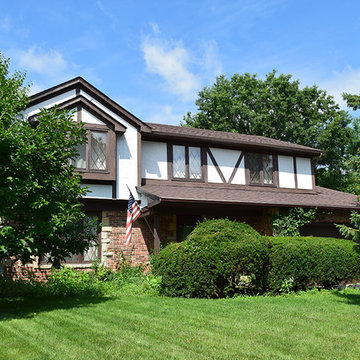
Inspiration for a medium sized and multi-coloured victorian two floor house exterior in San Diego with vinyl cladding.
Multi-coloured Victorian House Exterior Ideas and Designs
3