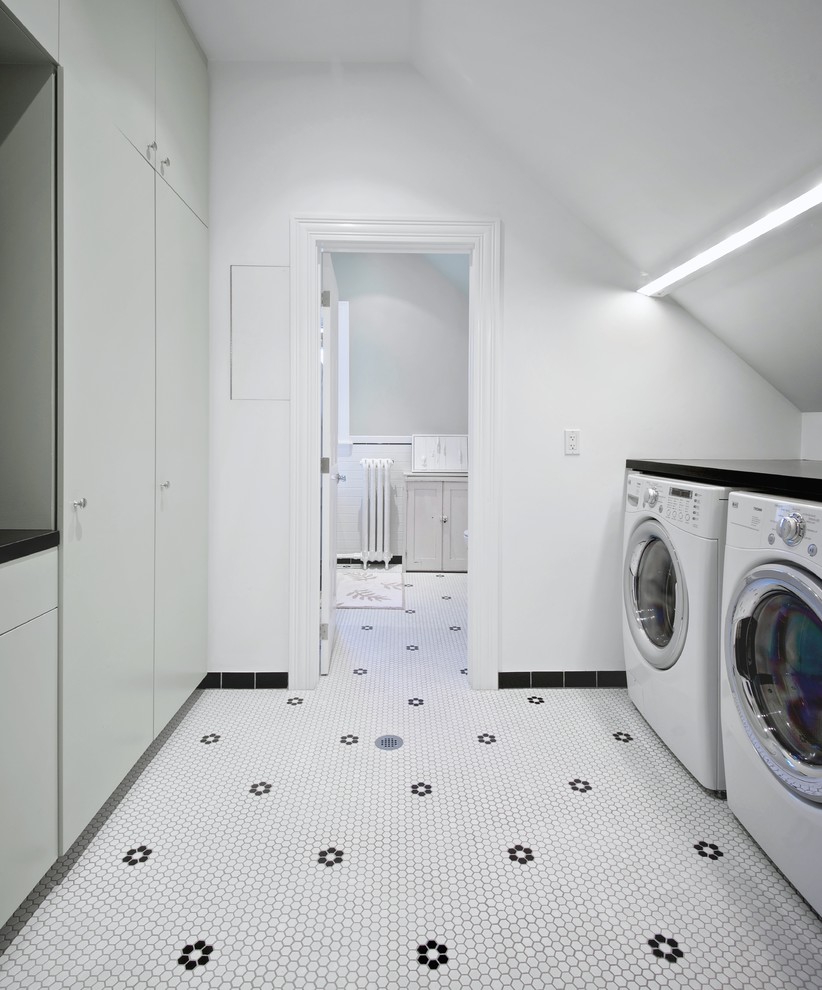
My Houzz: Post Architecture // Albany House
Scandinavian Utility Room, Toronto
Photo: Andrew Snow © 2014 Houzz
Design: Post Architecture
Other Photos in My Houzz: A 1900s Edwardian Gets an Eclectic Refresh
What Houzz users are commenting on
agnes_gui45 added this to CUISINES10 March 2024
éclairage buanderie

A utility room and full bath are located on the third level, with a continuous floor made from white and black penny...