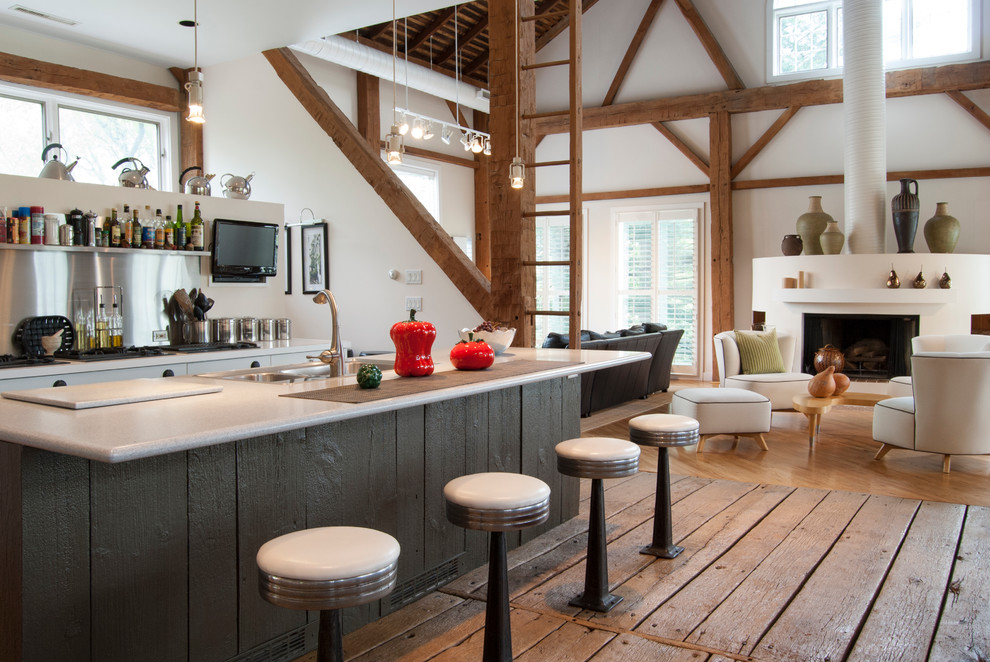
My Houzz: Rustic Meets Refined in a Converted Ohio Barn
Country Kitchen, Cleveland
Tucked neatly into an existing bay of the barn, the open kitchen is a comfortable hub of the home. Rather than create a solid division between the kitchen and the children's TV area, Franklin finished only the lower portion of the post-and-beam supports.
The ladder is one of the original features of the barn that Franklin could not imagine ever removing. Cleverly integrated into the support post, its original function allowed workers to climb above large haystacks and pick and toss hay down a chute to the feeding area below. Franklin's children, 10 and 14, also enjoy this aspect of their home. "The kids and their friends run, slide, climb up the ladder and have a ton of fun," he explains, "It’s a barn! It is a place to share with friends and family."
Adrienne DeRosa Photography
Other Photos in My Houzz: Rustic Meets Refined in a Converted Ohio Barn
What Houzz users are commenting on
melt_c added this to Farm kitchen13 February 2024
painted timber paneling under bench

Create an oversized focal pointWhen dealing with cavernous spaces, zoning helps to split an open-plan area into more...