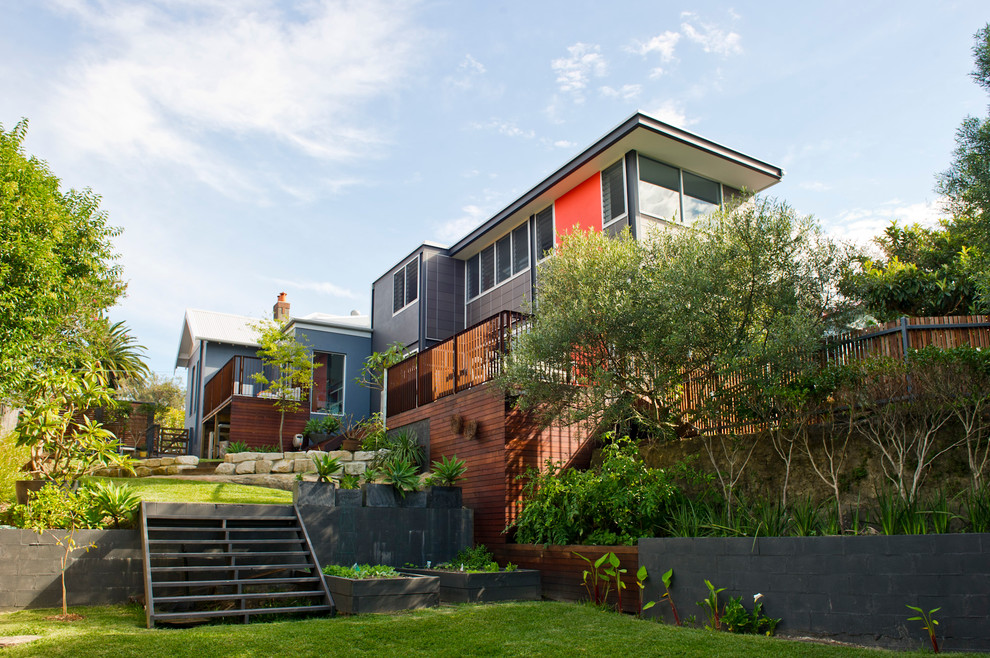
Naremburn House Backyard
Contemporary House Exterior, Sydney
The contemporary, two-storey extension to a Victorian cottage is primarily clad in Terraçade terracotta facade panels.
Featured Products: Austral Masonry 300 series Concrete Blocks in 'Grey', Austral Bricks Standard Clay Commons, & Terracade Terracotta Facade System in 'Simpson'
Location: Naremburn NSW
Design: The owners with input from Nextspace Architects
Structural engineer: Peninsula Consulting Engineers
Builder/Terraçade installer: Jakin Constructions
Photographer: Dominic Loneregan
