Nursery with Pink Walls and Beige Floors Ideas and Designs
Refine by:
Budget
Sort by:Popular Today
1 - 20 of 137 photos
Item 1 of 3
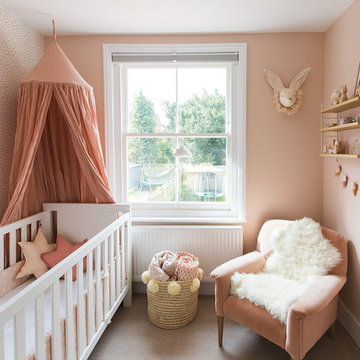
Siobhan H Photography
Inspiration for a small scandi nursery for girls in Surrey with pink walls, carpet, beige floors and a feature wall.
Inspiration for a small scandi nursery for girls in Surrey with pink walls, carpet, beige floors and a feature wall.
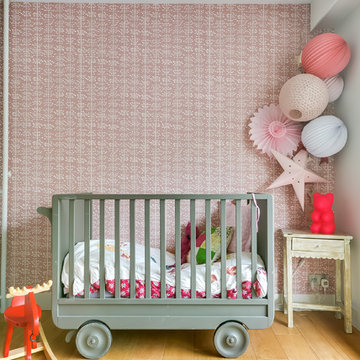
Meero
This is an example of a medium sized bohemian nursery for girls in Paris with pink walls, light hardwood flooring and beige floors.
This is an example of a medium sized bohemian nursery for girls in Paris with pink walls, light hardwood flooring and beige floors.
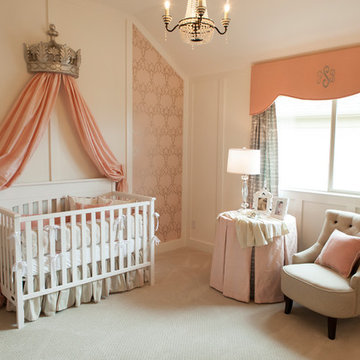
Shaddock Homes | Frisco, TX | Phillips Creek Ranch
This is an example of a classic nursery for girls in Dallas with pink walls, carpet and beige floors.
This is an example of a classic nursery for girls in Dallas with pink walls, carpet and beige floors.
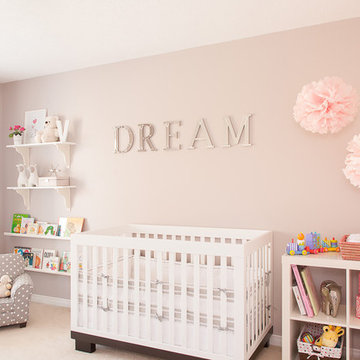
© Leslie Goodwin Photography
Interior Design by ONE | THREE design
Classic nursery for girls in Toronto with pink walls, carpet and beige floors.
Classic nursery for girls in Toronto with pink walls, carpet and beige floors.
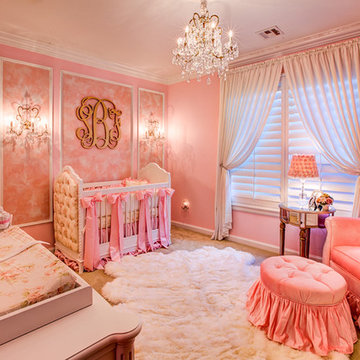
Ryan Wells - OK Real Estate Photography
Design ideas for a large shabby-chic style nursery for girls in Oklahoma City with pink walls, carpet and beige floors.
Design ideas for a large shabby-chic style nursery for girls in Oklahoma City with pink walls, carpet and beige floors.
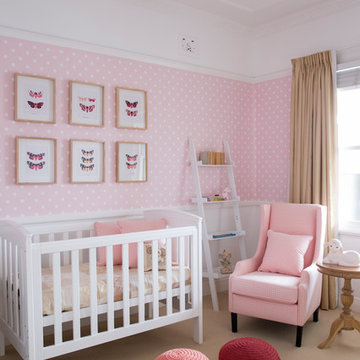
Jason Busch
This is an example of a classic nursery for girls in Sydney with pink walls, carpet, beige floors and a dado rail.
This is an example of a classic nursery for girls in Sydney with pink walls, carpet, beige floors and a dado rail.
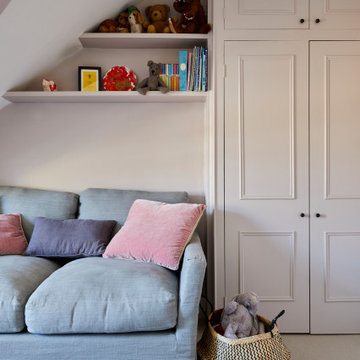
This lovely Victorian house in Battersea was tired and dated before we opened it up and reconfigured the layout. We added a full width extension with Crittal doors to create an open plan kitchen/diner/play area for the family, and added a handsome deVOL shaker kitchen.
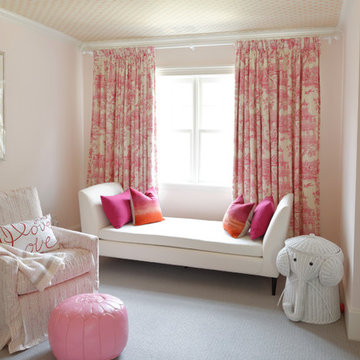
This nursery was designed for maximum style on a realistic budget. Hand blocked wallpaper was added to the ceiling to give it a slight Moroccan feel and then contrasted with the chinoiserie drapery and splatter painted slipcover on a nursery glider.
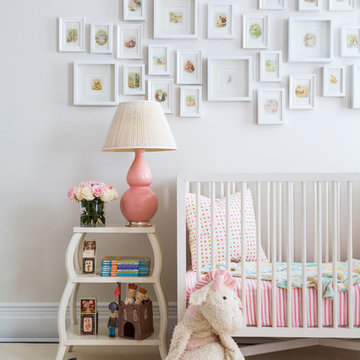
Interior Design, Interior Architecture, Custom Millwork Design, Furniture Design, Art Curation, & Landscape Architecture by Chango & Co.
Photography by Ball & Albanese
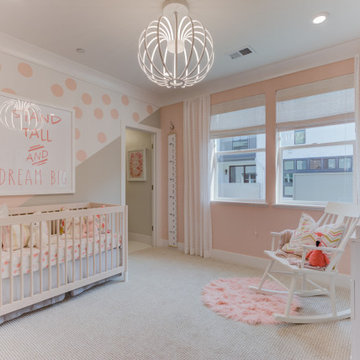
Nuevo in Santa Clara offers 41 E-States (4-story single-family homes), 114 E-Towns (3-4-story townhomes), and 176 Terraces (2-3-story townhomes) with up to 4 bedrooms and up to approximately 2,990 square feet.
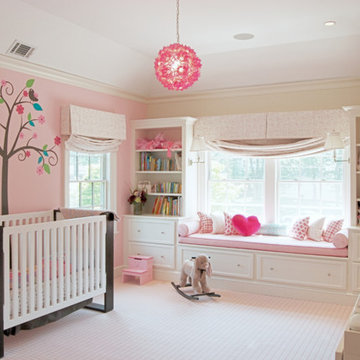
Sweet nursery with many shades of pinks and cream. The inspiration for the wall decal came from the client's existing crib. Pops of hot pink in the pillows, decal and chandelier keep the room fun!
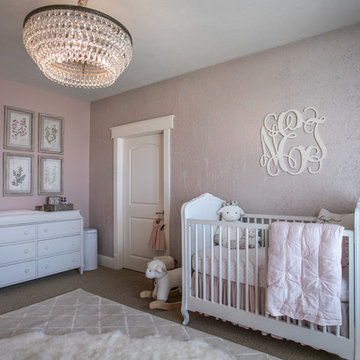
kara'd away photography
Photo of a traditional nursery for girls in Omaha with pink walls, carpet and beige floors.
Photo of a traditional nursery for girls in Omaha with pink walls, carpet and beige floors.
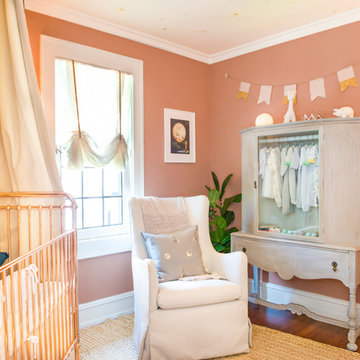
Art Lemus
Design ideas for a medium sized eclectic nursery for girls in Los Angeles with pink walls, carpet and beige floors.
Design ideas for a medium sized eclectic nursery for girls in Los Angeles with pink walls, carpet and beige floors.
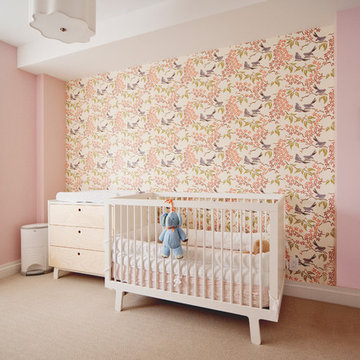
Inspiration for a medium sized traditional nursery for girls in New York with pink walls, carpet and beige floors.
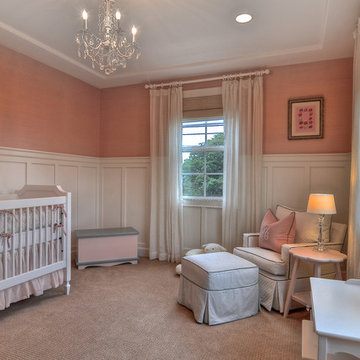
Inspiration for a classic nursery for girls in Orange County with pink walls, carpet and beige floors.
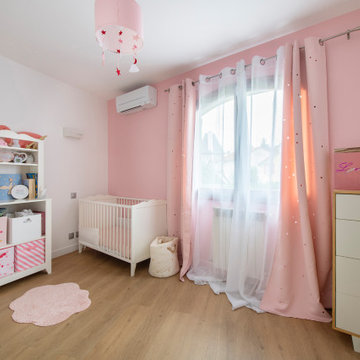
Le projet Cardinal a été menée pour une famille expatriée qui faisait son retour en France. Nos clients avaient déjà trouvé leur architecte. Les plans de conception étaient donc prêts. Séduits par notre process rodé : ils se sont tournés vers notre agence pour la phase de travaux.
Le 14 mai, ils ont pris contact avec nos équipes. Une semaine après, nous visitions la maison afin de faire un repérage terrain. Le 29 mai, nous présentions dans nos bureaux un devis détaillé et en phase avec leur brief/budget. Suite à la validation de ce dernier, notre conducteur de travaux et son équipe ont lancé le chantier qui a duré 3 mois.
Au RDC, nous avons déplacé la cuisine vers la fenêtre pour que nos clients aient plus de luminosité. Ceci a impliqué de revoir les arrivées d’eau, électricité etc.
A l’étage, nous avons créé un espace fermé qui sert de salle de jeux pour les enfants. Nos équipes ont alors changé la balustrade, créé un plancher pour gagner en espace et un mur blanc avec une petite verrière pour laisser passer la lumière.
Les salles de bain et tous les sols ont également été entièrement refaits.
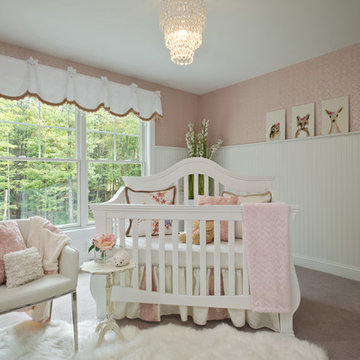
Design ideas for a traditional nursery for girls in Boston with pink walls, carpet and beige floors.
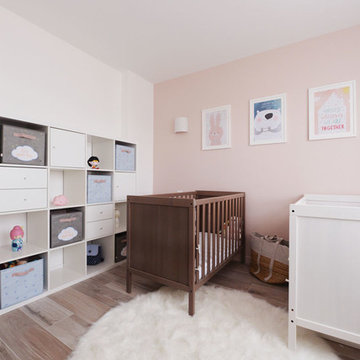
Situé dans une résidence des années 60, cet appartement lumineux mais daté a été intégralement transformé pour accueillir un couple avec 3 jeunes enfants. Le cahier des charges : créer une chambre en plus, intégrer la cuisine à la pièce à vivre pour gagner en convivialité et prévoir un maximum de rangements pour caser les affaires de toute la tribu.
Joanna Zielinska
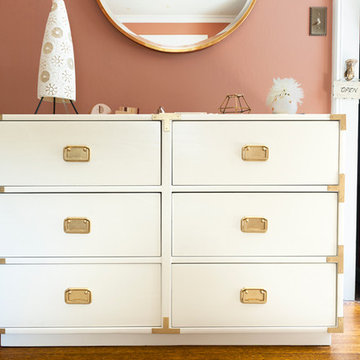
Art Lemus
This is an example of a medium sized bohemian nursery for girls in Los Angeles with pink walls, carpet and beige floors.
This is an example of a medium sized bohemian nursery for girls in Los Angeles with pink walls, carpet and beige floors.
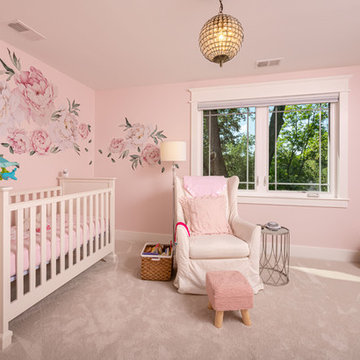
This is an example of a medium sized traditional nursery for girls in DC Metro with pink walls, carpet and beige floors.
Nursery with Pink Walls and Beige Floors Ideas and Designs
1