Nursery with Tongue and Groove Walls and Wallpapered Walls Ideas and Designs
Refine by:
Budget
Sort by:Popular Today
161 - 180 of 875 photos
Item 1 of 3
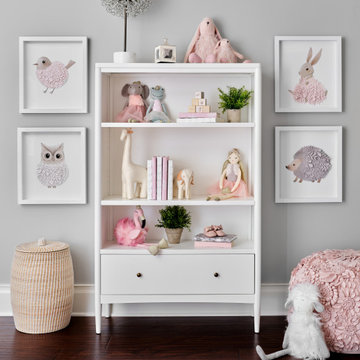
Our team was thrilled to design and furnish a beautiful blush nursery for baby Sloan's imminent arrival. The large scale rose wallpaper was the inspiration for the room's feminine design. Pale gray walls provide a quiet backdrop to the patterned wallpaper. Blush window treatments, crisp white furniture, and beautifully detailed children's artwork finish the space. The natural light flooding through the windows provides a tranquil space for a newborn baby.
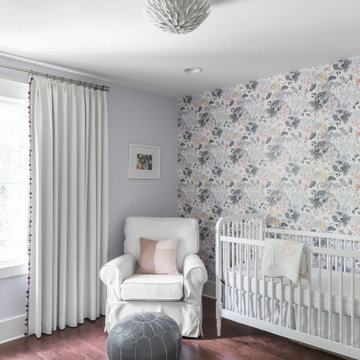
Photo of a medium sized modern nursery for girls in Austin with purple walls, dark hardwood flooring and wallpapered walls.
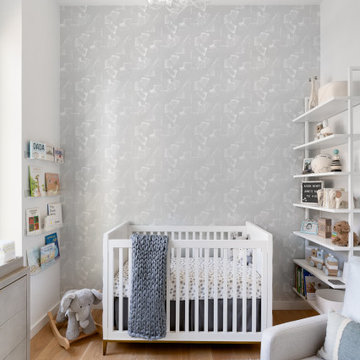
I was enlisted to design a nursery for first time parents. Our starting point was white and greys and a love for elephants. The room is small with high ceilings and we had to make every inch counts… sounds familier, I know. Material pallette for this nursery is so textural and swoonworthy. With a feature bubble chandelier anchoring the room and a mix of shagreen, velvet, aged and acrylic, we created a very modern feature nursery. I create this feature wall by installing this beautiful wallpaper. The high ceilings in the apartment really make the space look and feel larger than it is. The ceiling height called for a custom statement chandelier. And this beautiful crib with upholstered side panels and aged brass legs. The room is grounded by this plush performance rug in soft white. I love how different greys and whites and textures unite the space!!

This 6,000sf luxurious custom new construction 5-bedroom, 4-bath home combines elements of open-concept design with traditional, formal spaces, as well. Tall windows, large openings to the back yard, and clear views from room to room are abundant throughout. The 2-story entry boasts a gently curving stair, and a full view through openings to the glass-clad family room. The back stair is continuous from the basement to the finished 3rd floor / attic recreation room.
The interior is finished with the finest materials and detailing, with crown molding, coffered, tray and barrel vault ceilings, chair rail, arched openings, rounded corners, built-in niches and coves, wide halls, and 12' first floor ceilings with 10' second floor ceilings.
It sits at the end of a cul-de-sac in a wooded neighborhood, surrounded by old growth trees. The homeowners, who hail from Texas, believe that bigger is better, and this house was built to match their dreams. The brick - with stone and cast concrete accent elements - runs the full 3-stories of the home, on all sides. A paver driveway and covered patio are included, along with paver retaining wall carved into the hill, creating a secluded back yard play space for their young children.
Project photography by Kmieick Imagery.
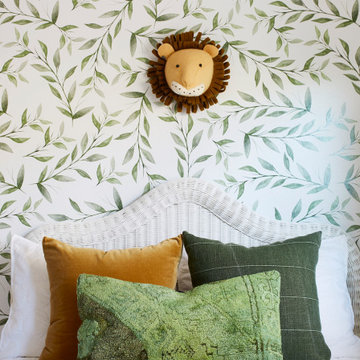
Photo of a bohemian gender neutral nursery in Los Angeles with multi-coloured walls, light hardwood flooring, brown floors and wallpapered walls.
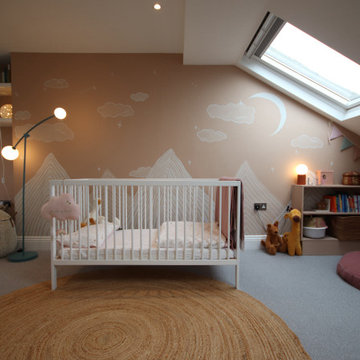
This kids bedroom was designed to be a multi-functional space. The bedroom’s size was relatively large so our job was to divide the room into three zones. One was for play, one was to sleep and the final was a reading corner. Lily is an avid reader so the reading corner was a must. We built a custom bookshelf for her to relax and read in with floor cushions. We had an artist come in to paint a mural and had a camping space set up for her to use as a play area. As she grows up, the cot can be extended into a child’s small bed, a larger bed and even a bunk bed in the future!
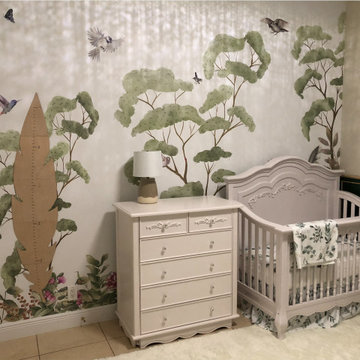
This project is about a Grandmother that wanted to have a nursery at her house for her 2 grandkids, a Girl, 1 year old and a boy on the way, ; I suggested a Forest/Baby animals Theme so, they can enjoy the room till they are much older.
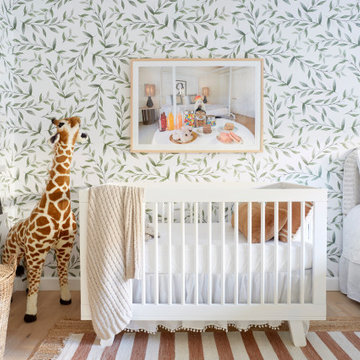
This is an example of a bohemian gender neutral nursery in Los Angeles with multi-coloured walls, light hardwood flooring, brown floors and wallpapered walls.
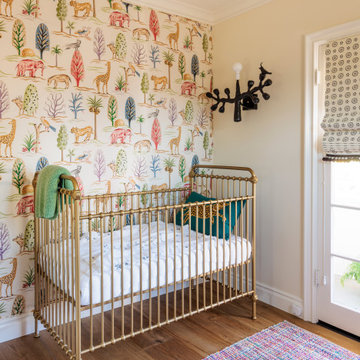
Inspiration for an eclectic nursery in Los Angeles with beige walls, wallpapered walls and a feature wall.
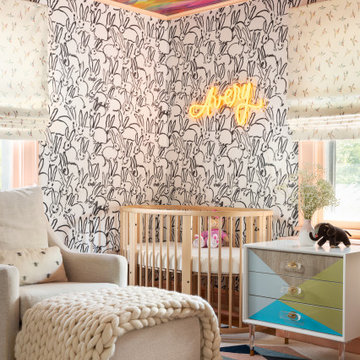
This is an example of a medium sized bohemian gender neutral nursery in New York with white walls, light hardwood flooring, brown floors, a wallpapered ceiling and wallpapered walls.
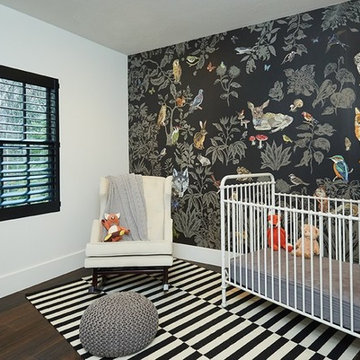
This is an example of a modern nursery with white walls, dark hardwood flooring, brown floors and wallpapered walls.
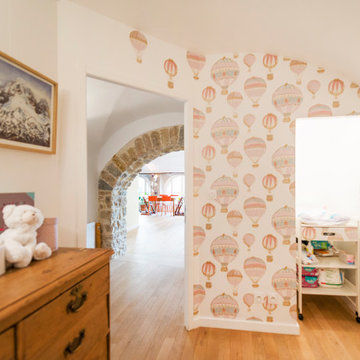
Design ideas for a small traditional gender neutral nursery in Lyon with light hardwood flooring, a vaulted ceiling and wallpapered walls.
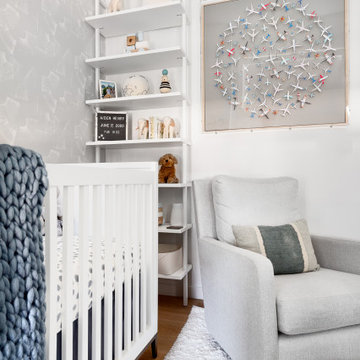
I was enlisted to design a nursery for first time parents. Our starting point was white and greys and a love for elephants. The room is small with high ceilings and we had to make every inch counts… sounds familier, I know. Material pallette for this nursery is so textural and swoonworthy. With a feature bubble chandelier anchoring the room and a mix of shagreen, velvet, aged and acrylic, we created a very modern feature nursery. I create this feature wall by installing this beautiful wallpaper. The high ceilings in the apartment really make the space look and feel larger than it is. The ceiling height called for a custom statement chandelier. And this beautiful crib with upholstered side panels and aged brass legs. The room is grounded by this plush performance rug in soft white. I love how different greys and whites and textures unite the space!! Here is another view… we knew we were designing for a boy and we owned it. Aeroplanes and cars and trains done in a subtle way that one doesn’t realize. This beautiful modern glider has a stunning chrome base and we love it. The foot stool has playful strips and wooden rings to carry it around. The art framed in its acrylic box speaks makes this wall!!
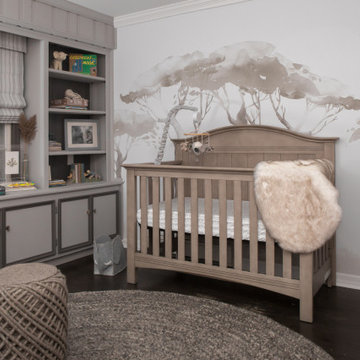
This is an example of a nursery for boys in New York with wallpapered walls.
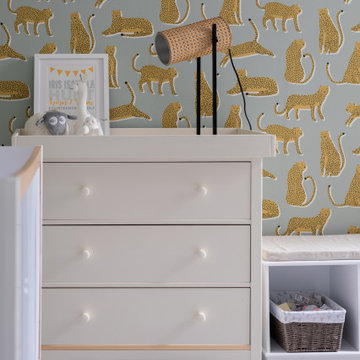
This quirky and chic wallpaper added character into the nursery.
Photo of a medium sized contemporary nursery for girls in London with multi-coloured walls, carpet, grey floors and wallpapered walls.
Photo of a medium sized contemporary nursery for girls in London with multi-coloured walls, carpet, grey floors and wallpapered walls.
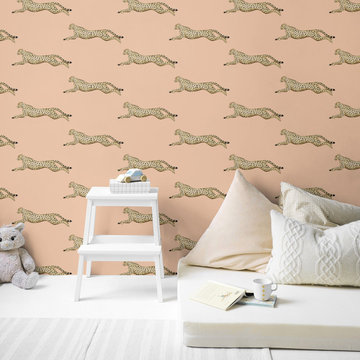
We are introducing this wildly amazing peel and stick wallpaper with a leopard print - made to turn your walls into a roaringly fun masterpiece.
Photo of a large eclectic gender neutral nursery in Los Angeles with orange walls and wallpapered walls.
Photo of a large eclectic gender neutral nursery in Los Angeles with orange walls and wallpapered walls.
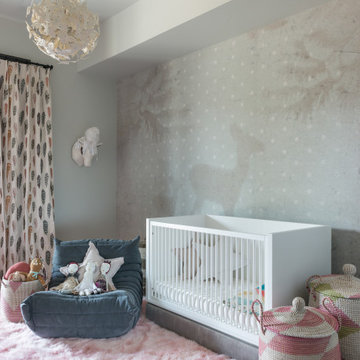
This is an example of a medium sized rustic nursery for girls in Other with wallpapered walls.
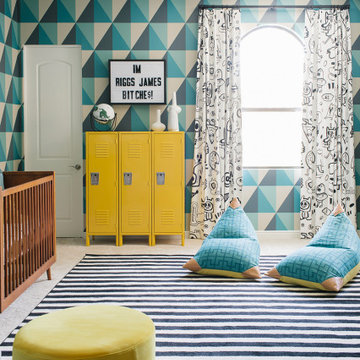
Inspiration for a classic nursery in Phoenix with multi-coloured walls, carpet, beige floors and wallpapered walls.
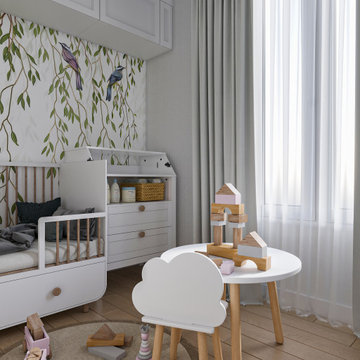
Design ideas for a small modern nursery for girls in Paris with white walls, light hardwood flooring and wallpapered walls.
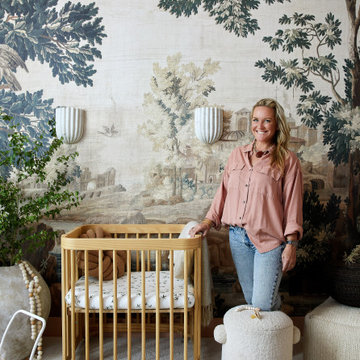
Step into a world where enchantment and elegance collide in the most captivating way. Hoàng-Kim Cung, a beauty and lifestyle content creator from Dallas, Texas, enlisted our help to create a space that transcends conventional nursery design. As the daughter of Vietnamese political refugees and the first Vietnamese-American to compete at Miss USA, Hoàng-Kim's story is woven with resilience and cultural richness.
Nursery with Tongue and Groove Walls and Wallpapered Walls Ideas and Designs
9