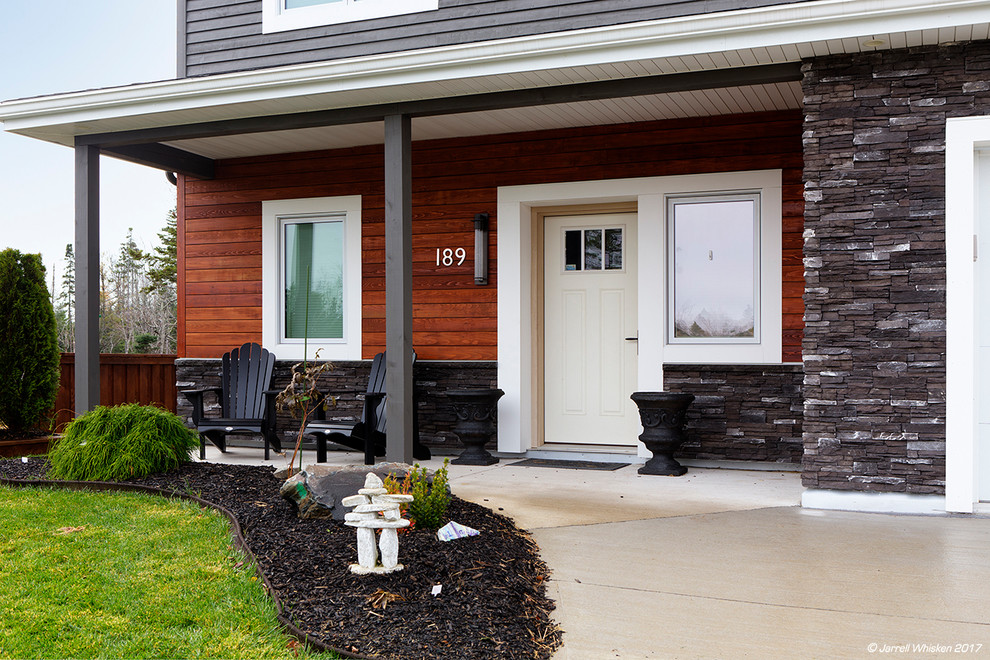
Olive Urban Retreat
Traditional House Exterior
Our first project on a serviced suburban lot, with the street frontage to the North and the backyard facing South. The front façade is a balance between reducing North-facing windows while providing eyes-on-the-street. A storage space above the garage exists in-between layers of the thermal boundary, and had insulation levels carefully tuned to maintain temperatures above freezing without any dedicated heating. The organization of the plan responded to the clients need for a house that would feel as large as their previous, a much larger home in the country, while maintaining a scale appropriate to the neighborhood and construction budget.
Photo Credit: Jarrell Whisken
