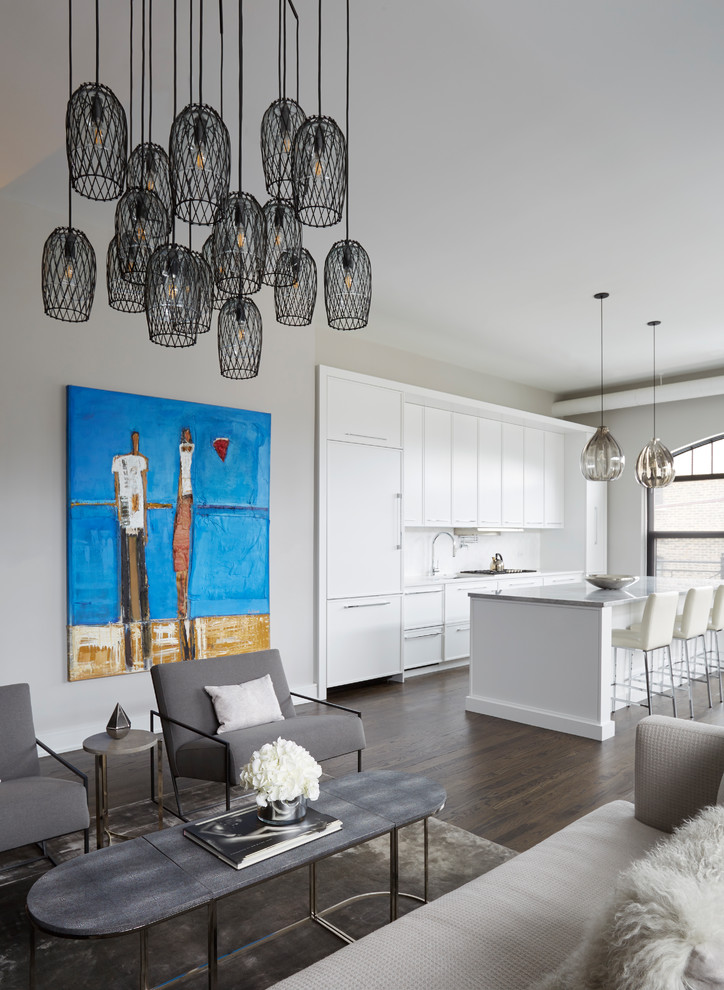
Open Concept Loft Living in Chicago's Lincoln Park
Contemporary Kitchen, Chicago
Open concept kitchen/great room. Orren Pickell Signature Series cabinetry with 5/8" edge slab door style, painted maple.
Countertop: 2cm Superwhite Fantasy Quartzite
Backsplash: Solo V1 Honed Dolomite from The Fine Line
Cooktop: Thermador
Kitchen Sink: Franke Peal Undermount Stainless
Faucet: Rohl Side Lever Pull Down High Spout
Pot Filler: Rohl Wall Mounted Swing Arm
Photo by Mike Kaskel

Flooring ideas