Open Plan Dining Room with All Types of Ceiling Ideas and Designs
Refine by:
Budget
Sort by:Popular Today
101 - 120 of 5,385 photos
Item 1 of 3
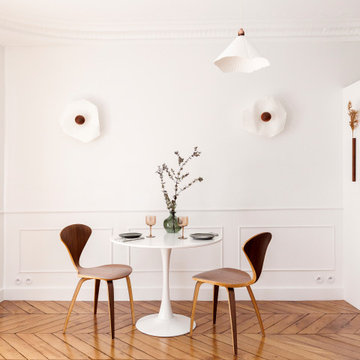
Medium sized classic open plan dining room in Paris with white walls, light hardwood flooring, a drop ceiling, wainscoting and feature lighting.

To connect to the adjoining Living Room, the Dining area employs a similar palette of darker surfaces and finishes, chosen to create an effect that is highly evocative of past centuries, linking new and old with a poetic approach.
The dark grey concrete floor is a paired with traditional but luxurious Tadelakt Moroccan plaster, chose for its uneven and natural texture as well as beautiful earthy hues.
The supporting structure is exposed and painted in a deep red hue to suggest the different functional areas and create a unique interior which is then reflected on the exterior of the extension.

Rustic open plan dining room in Austin with white walls, concrete flooring, black floors, exposed beams, a vaulted ceiling and a wood ceiling.

This is a light rustic European White Oak hardwood floor.
Design ideas for an expansive classic open plan dining room in Santa Barbara with white walls, medium hardwood flooring, a standard fireplace, a plastered fireplace surround, brown floors and a timber clad ceiling.
Design ideas for an expansive classic open plan dining room in Santa Barbara with white walls, medium hardwood flooring, a standard fireplace, a plastered fireplace surround, brown floors and a timber clad ceiling.

Polished concrete floors. Exposed cypress timber beam ceiling. Big Ass Fan. Accordian doors. Indoor/outdoor design. Exposed HVAC duct work. Great room design. LEED Platinum home. Photos by Matt McCorteney.
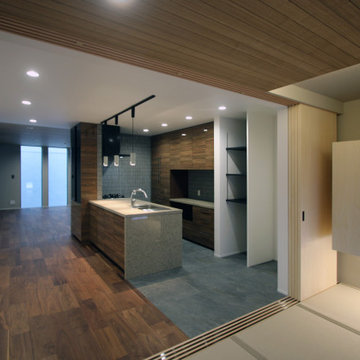
和室からダイニングスペースの眺め
Photo of an open plan dining room in Kyoto with white walls, dark hardwood flooring, brown floors, a wallpapered ceiling and wallpapered walls.
Photo of an open plan dining room in Kyoto with white walls, dark hardwood flooring, brown floors, a wallpapered ceiling and wallpapered walls.

The clients' reproduction Frank Lloyd Wright Floor Lamp and MCM furnishings complete this seating area in the dining room nook. This area used to be an exterior porch, but was enclosed to make the current dining room larger. In the dining room, we added a walnut bar with an antique gold toekick and antique gold hardware, along with an enclosed tall walnut cabinet for storage. The tall dining room cabinet also conceals a vertical steel structural beam, while providing valuable storage space. The walnut bar and dining cabinets breathe new life into the space and echo the tones of the wood walls and cabinets in the adjoining kitchen and living room. Finally, our design team finished the space with MCM furniture, art and accessories.
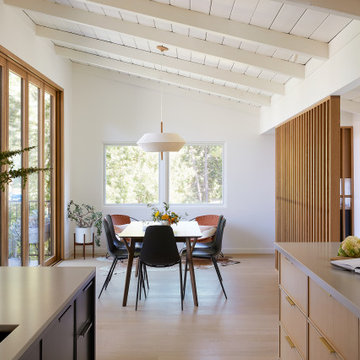
What started as a kitchen and two-bathroom remodel evolved into a full home renovation plus conversion of the downstairs unfinished basement into a permitted first story addition, complete with family room, guest suite, mudroom, and a new front entrance. We married the midcentury modern architecture with vintage, eclectic details and thoughtful materials.

Medium sized mediterranean open plan dining room in Other with white walls, ceramic flooring, multi-coloured floors and a vaulted ceiling.
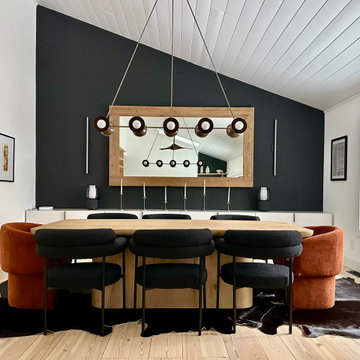
contemporary dining room
Photo of a large contemporary open plan dining room in New York with white walls, light hardwood flooring, beige floors and a vaulted ceiling.
Photo of a large contemporary open plan dining room in New York with white walls, light hardwood flooring, beige floors and a vaulted ceiling.
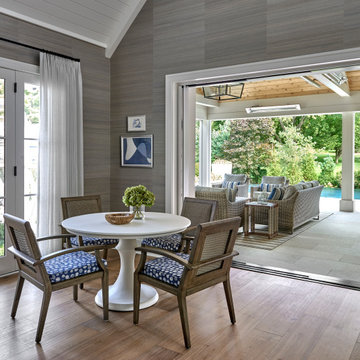
Photo of a beach style open plan dining room in Chicago with grey walls, light hardwood flooring, brown floors, a vaulted ceiling and wallpapered walls.

A contemporary holiday home located on Victoria's Mornington Peninsula featuring rammed earth walls, timber lined ceilings and flagstone floors. This home incorporates strong, natural elements and the joinery throughout features custom, stained oak timber cabinetry and natural limestone benchtops. With a nod to the mid century modern era and a balance of natural, warm elements this home displays a uniquely Australian design style. This home is a cocoon like sanctuary for rejuvenation and relaxation with all the modern conveniences one could wish for thoughtfully integrated.
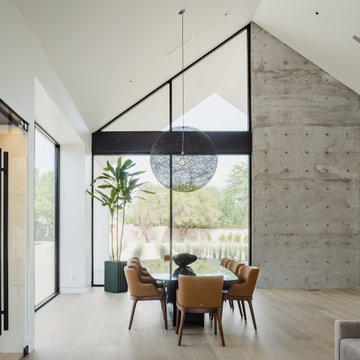
Photos by Roehner + Ryan
Photo of a modern open plan dining room in Phoenix with white walls, light hardwood flooring and a vaulted ceiling.
Photo of a modern open plan dining room in Phoenix with white walls, light hardwood flooring and a vaulted ceiling.

This is an example of a large bohemian open plan dining room in New York with white walls, travertine flooring, no fireplace, white floors and a drop ceiling.
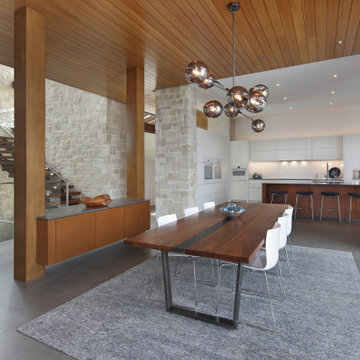
Contemporary open plan dining room in San Diego with white walls, grey floors and a wood ceiling.

Photo of a large mediterranean open plan dining room in Marseille with white walls, travertine flooring, a standard fireplace, a stone fireplace surround, beige floors and exposed beams.

La cheminée est en réalité un poêle à bois auquel on a donné un aspect de cheminée traditionnelle.
Inspiration for a large rural open plan dining room with white walls, exposed beams, light hardwood flooring, a wood burning stove and beige floors.
Inspiration for a large rural open plan dining room with white walls, exposed beams, light hardwood flooring, a wood burning stove and beige floors.
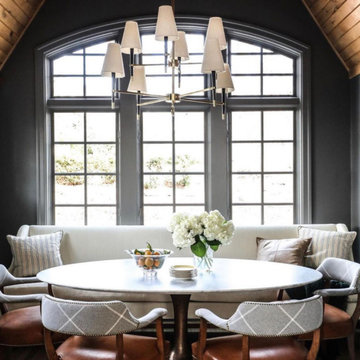
La salle à manger ouverte sur la cuisine se veut être un espace plus intimiste avec des couleurs plus sombres, du bois, des matériaux nobles.
Photo of a medium sized country open plan dining room in Other with black walls, medium hardwood flooring, brown floors and a wood ceiling.
Photo of a medium sized country open plan dining room in Other with black walls, medium hardwood flooring, brown floors and a wood ceiling.
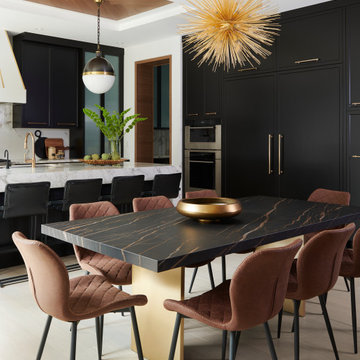
Photo of a large contemporary open plan dining room in Toronto with light hardwood flooring and a drop ceiling.
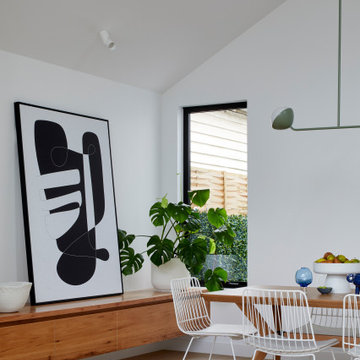
This is an example of a medium sized open plan dining room in Melbourne with white walls, medium hardwood flooring and a vaulted ceiling.
Open Plan Dining Room with All Types of Ceiling Ideas and Designs
6