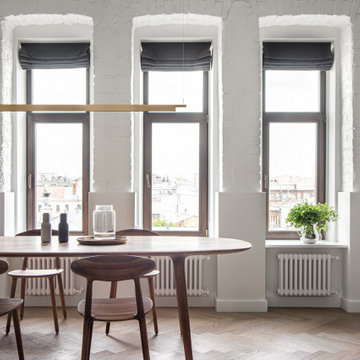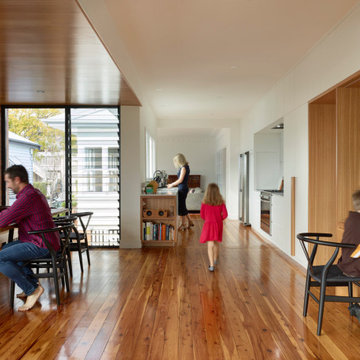Open Plan Dining Room with All Types of Ceiling Ideas and Designs
Refine by:
Budget
Sort by:Popular Today
141 - 160 of 5,385 photos
Item 1 of 3

Ship Lap Ceiling, Exposed beams Minwax Ebony. Walls Benjamin Moore Alabaster
Photo of a medium sized farmhouse open plan dining room in New York with white walls, medium hardwood flooring, a standard fireplace, a wooden fireplace surround, brown floors, a vaulted ceiling and tongue and groove walls.
Photo of a medium sized farmhouse open plan dining room in New York with white walls, medium hardwood flooring, a standard fireplace, a wooden fireplace surround, brown floors, a vaulted ceiling and tongue and groove walls.

Residential project at Yellowstone Club, Big Sky, MT
Inspiration for an expansive contemporary open plan dining room in Other with white walls, light hardwood flooring, brown floors and a wood ceiling.
Inspiration for an expansive contemporary open plan dining room in Other with white walls, light hardwood flooring, brown floors and a wood ceiling.

Open floor plan dining room featuring a custom vaulted ceilings and antique reclaimed wood beams.
Large traditional open plan dining room in New Orleans with white walls, medium hardwood flooring, a standard fireplace, a wooden fireplace surround, brown floors and a vaulted ceiling.
Large traditional open plan dining room in New Orleans with white walls, medium hardwood flooring, a standard fireplace, a wooden fireplace surround, brown floors and a vaulted ceiling.

Photo of a medium sized urban open plan dining room in Sydney with white walls, light hardwood flooring, a standard fireplace, a concrete fireplace surround, brown floors, exposed beams and brick walls.

This is an example of a small traditional open plan dining room in Vancouver with white walls, light hardwood flooring, all types of fireplace, all types of fireplace surround, beige floors, all types of ceiling and all types of wall treatment.

This is an example of a medium sized contemporary open plan dining room in Moscow with white walls, medium hardwood flooring, brown floors and exposed beams.

Design ideas for a medium sized contemporary open plan dining room in London with lino flooring, grey floors and exposed beams.

What started as a kitchen and two-bathroom remodel evolved into a full home renovation plus conversion of the downstairs unfinished basement into a permitted first story addition, complete with family room, guest suite, mudroom, and a new front entrance. We married the midcentury modern architecture with vintage, eclectic details and thoughtful materials.

Foto: Michael Voit, Nußdorf
Design ideas for a contemporary open plan dining room in Munich with white walls, medium hardwood flooring, a wood burning stove, a plastered fireplace surround and a wood ceiling.
Design ideas for a contemporary open plan dining room in Munich with white walls, medium hardwood flooring, a wood burning stove, a plastered fireplace surround and a wood ceiling.

Bundy Drive Brentwood, Los Angeles luxury home modern open plan kitchen. Photo by Simon Berlyn.
This is an example of an expansive modern open plan dining room in Los Angeles with a standard fireplace, a stone fireplace surround, beige floors and a drop ceiling.
This is an example of an expansive modern open plan dining room in Los Angeles with a standard fireplace, a stone fireplace surround, beige floors and a drop ceiling.

Lauren Smyth designs over 80 spec homes a year for Alturas Homes! Last year, the time came to design a home for herself. Having trusted Kentwood for many years in Alturas Homes builder communities, Lauren knew that Brushed Oak Whisker from the Plateau Collection was the floor for her!
She calls the look of her home ‘Ski Mod Minimalist’. Clean lines and a modern aesthetic characterizes Lauren's design style, while channeling the wild of the mountains and the rivers surrounding her hometown of Boise.

Photo of an expansive classic open plan dining room in Nashville with medium hardwood flooring, brown floors and a vaulted ceiling.

Photo of a medium sized scandinavian open plan dining room in Munich with white walls, concrete flooring, a wood burning stove, a plastered fireplace surround, grey floors and a wood ceiling.

Large modern open plan dining room in New York with beige walls, carpet, a standard fireplace, a metal fireplace surround, beige floors, a coffered ceiling and wallpapered walls.

Adding a dining space to your great room not only creates a cohesive design, but brings the spaces in your home together.
Photo of a contemporary open plan dining room in Salt Lake City with white walls, light hardwood flooring, a two-sided fireplace, a stone fireplace surround and a wood ceiling.
Photo of a contemporary open plan dining room in Salt Lake City with white walls, light hardwood flooring, a two-sided fireplace, a stone fireplace surround and a wood ceiling.

Post and beam wedding venue great room with vaulted ceilings
Inspiration for an expansive rustic open plan dining room with white walls, concrete flooring, grey floors and exposed beams.
Inspiration for an expansive rustic open plan dining room with white walls, concrete flooring, grey floors and exposed beams.

Inspiration for a medium sized modern open plan dining room in Brisbane with white walls, light hardwood flooring, brown floors, a timber clad ceiling and brick walls.

All of the windows provide a panoramic view of the propoerty and beyond. In the summer months the large patio doors will provide an open air experience with added living space under the covered porch.

Dark brown ring-backed dining chairs are high style, especially underneath a tiered glass chandelier. The heavy, more masculine dining room table and dark chairs are balanced with a copper triptych over the textured wallpaper, vases of greenery, and purple flowers.

Inspiration for a medium sized classic open plan dining room in Le Havre with white walls, terracotta flooring, a standard fireplace, a stone fireplace surround, pink floors and exposed beams.
Open Plan Dining Room with All Types of Ceiling Ideas and Designs
8