Open Plan Dining Room with All Types of Ceiling Ideas and Designs
Refine by:
Budget
Sort by:Popular Today
121 - 140 of 5,385 photos
Item 1 of 3

Ensuring an ingrained sense of flexibility in the planning of dining and kitchen area, and how each space connected and opened to the next – was key. A dividing door by IQ Glass is hidden into the Molteni & Dada kitchen units, planned by AC Spatial Design. Together, the transition between inside and out, and the potential for extend into the surrounding garden spaces, became an integral component of the new works.

This young family began working with us after struggling with their previous contractor. They were over budget and not achieving what they really needed with the addition they were proposing. Rather than extend the existing footprint of their house as had been suggested, we proposed completely changing the orientation of their separate kitchen, living room, dining room, and sunroom and opening it all up to an open floor plan. By changing the configuration of doors and windows to better suit the new layout and sight lines, we were able to improve the views of their beautiful backyard and increase the natural light allowed into the spaces. We raised the floor in the sunroom to allow for a level cohesive floor throughout the areas. Their extended kitchen now has a nice sitting area within the kitchen to allow for conversation with friends and family during meal prep and entertaining. The sitting area opens to a full dining room with built in buffet and hutch that functions as a serving station. Conscious thought was given that all “permanent” selections such as cabinetry and countertops were designed to suit the masses, with a splash of this homeowner’s individual style in the double herringbone soft gray tile of the backsplash, the mitred edge of the island countertop, and the mixture of metals in the plumbing and lighting fixtures. Careful consideration was given to the function of each cabinet and organization and storage was maximized. This family is now able to entertain their extended family with seating for 18 and not only enjoy entertaining in a space that feels open and inviting, but also enjoy sitting down as a family for the simple pleasure of supper together.

This is an example of a medium sized traditional open plan dining room in Moscow with beige walls, porcelain flooring, white floors, a drop ceiling and panelled walls.

• Craftsman-style dining area
• Furnishings + decorative accessory styling
• Pedestal dining table base - Herman Miller Eames base w/custom top
• Vintage wood framed dining chairs re-upholstered
• Oversized floor lamp - Artemide
• Burlap wall treatment
• Leather Ottoman - Herman Miller Eames
• Fireplace with vintage tile + wood mantel
• Wood ceiling beams
• Modern art

Post and beam wedding venue great room with vaulted ceilings
Photo of an expansive rustic open plan dining room with white walls, concrete flooring, grey floors and exposed beams.
Photo of an expansive rustic open plan dining room with white walls, concrete flooring, grey floors and exposed beams.

Design ideas for an expansive nautical open plan dining room in Charleston with white walls, light hardwood flooring, beige floors and a wood ceiling.

Beautiful Spanish tile details are present in almost
every room of the home creating a unifying theme
and warm atmosphere. Wood beamed ceilings
converge between the living room, dining room,
and kitchen to create an open great room. Arched
windows and large sliding doors frame the amazing
views of the ocean.
Architect: Beving Architecture
Photographs: Jim Bartsch Photographer
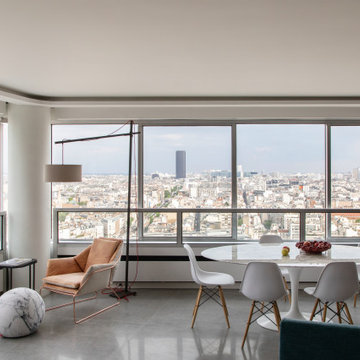
Rénovation d'un appartement - 106m²
Photo of a large contemporary open plan dining room in Paris with white walls, ceramic flooring, grey floors and a drop ceiling.
Photo of a large contemporary open plan dining room in Paris with white walls, ceramic flooring, grey floors and a drop ceiling.

Inspiration for a farmhouse open plan dining room in Munich with white walls, medium hardwood flooring, brown floors, exposed beams, a vaulted ceiling and a wood ceiling.

Photo of a medium sized world-inspired open plan dining room in Tokyo with beige walls, medium hardwood flooring, brown floors, a wood ceiling and wood walls.

The living, dining, and kitchen opt for views rather than walls. The living room is encircled by three, 16’ lift and slide doors, creating a room that feels comfortable sitting amongst the trees. Because of this the love and appreciation for the location are felt throughout the main floor. The emphasis on larger-than-life views is continued into the main sweet with a door for a quick escape to the wrap-around two-story deck.

Tracy, one of our fabulous customers who last year undertook what can only be described as, a colossal home renovation!
With the help of her My Bespoke Room designer Milena, Tracy transformed her 1930's doer-upper into a truly jaw-dropping, modern family home. But don't take our word for it, see for yourself...

Large traditional open plan dining room in Malaga with beige walls, marble flooring, a standard fireplace, grey floors, a coffered ceiling and wallpapered walls.
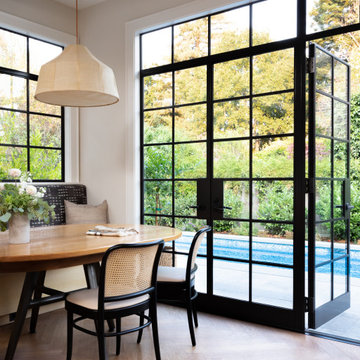
Large traditional open plan dining room in Other with medium hardwood flooring, brown floors, beige walls and exposed beams.

Custom lake living at its finest, this Michigan property celebrates family living with contemporary spaces that embrace entertaining, sophistication, and fine living. The property embraces its location, nestled amongst the woods, and looks out towards an expansive lake.
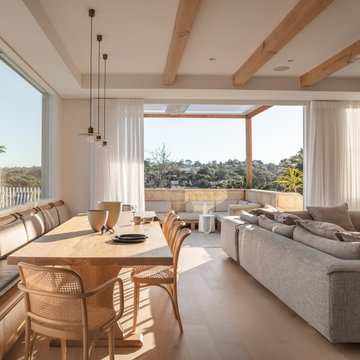
Open-plan dining space with custom-built dining table and banquette that can seat up to 16.
Large contemporary open plan dining room in Sydney with white walls, light hardwood flooring and exposed beams.
Large contemporary open plan dining room in Sydney with white walls, light hardwood flooring and exposed beams.
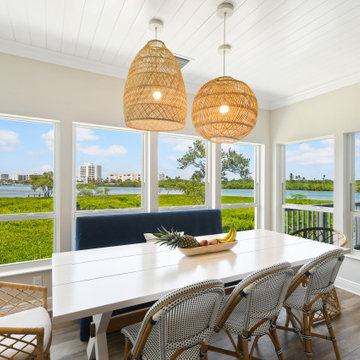
Gorgeous all blue kitchen cabinetry featuring brass and gold accents on hood, pendant lights and cabinetry hardware. The stunning intracoastal waterway views and sparkling turquoise water add more beauty to this fabulous kitchen.
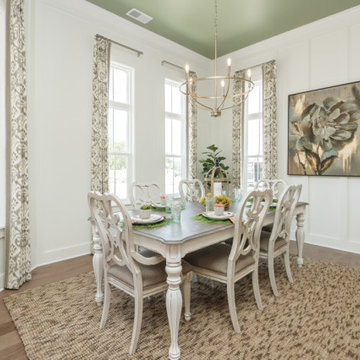
This is an example of a large traditional open plan dining room in Atlanta with white walls, medium hardwood flooring, no fireplace, brown floors and a vaulted ceiling.
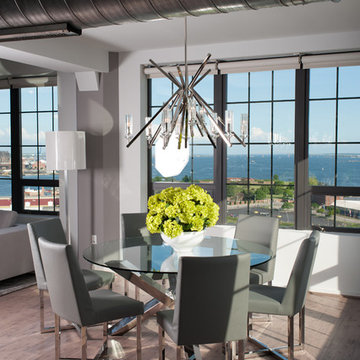
***Winner of International Property Award 2016-2017***
This luxurious model home in Silo Point, Baltimore, MD, showcases a Modern Bling aesthetic. The warm, light wood floors and wood panel accent walls complement the coolness of stainless steel and chrome accented furniture, lighting, and accessories. Modern Bling combines reflective metals and sleek, minimalist lines that create an indulgent atmosphere.

This is an example of a large midcentury open plan dining room in Austin with light hardwood flooring, a two-sided fireplace, a brick fireplace surround and a wood ceiling.
Open Plan Dining Room with All Types of Ceiling Ideas and Designs
7